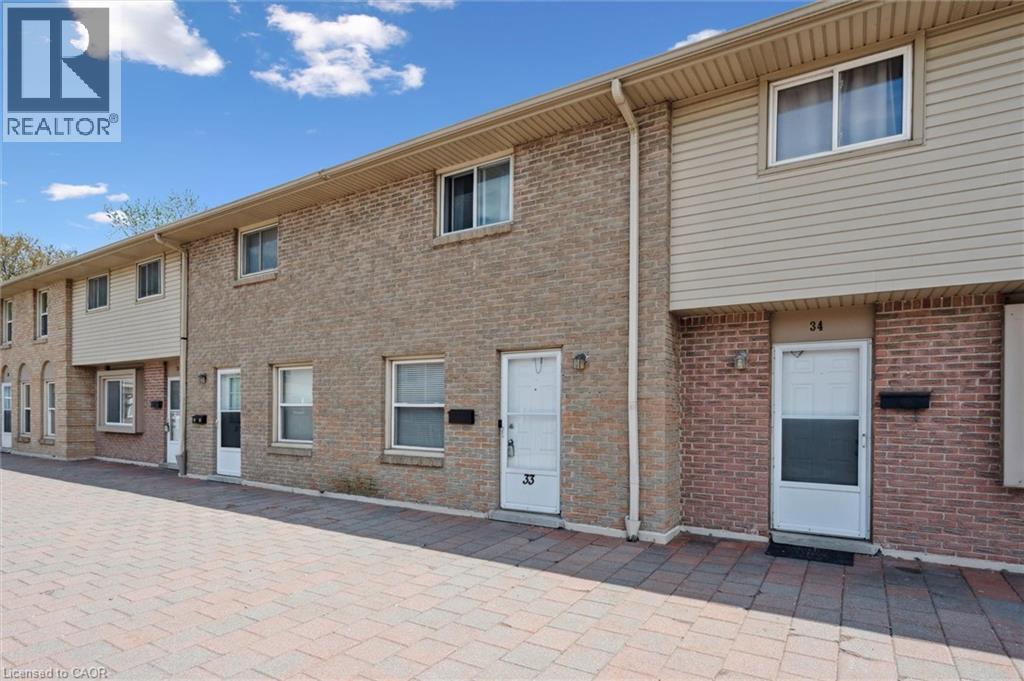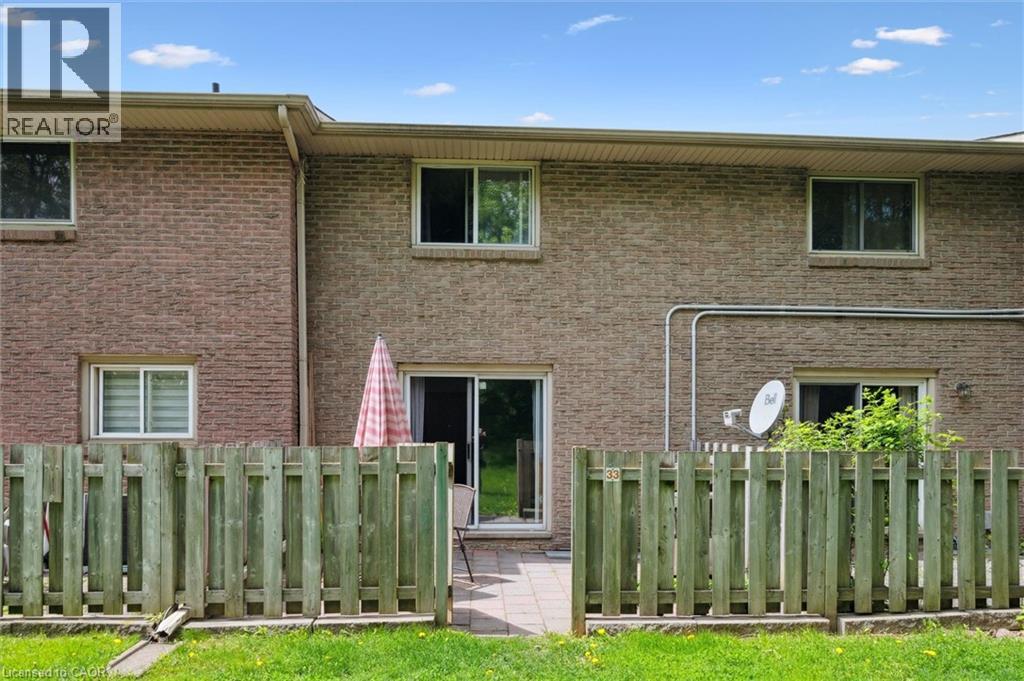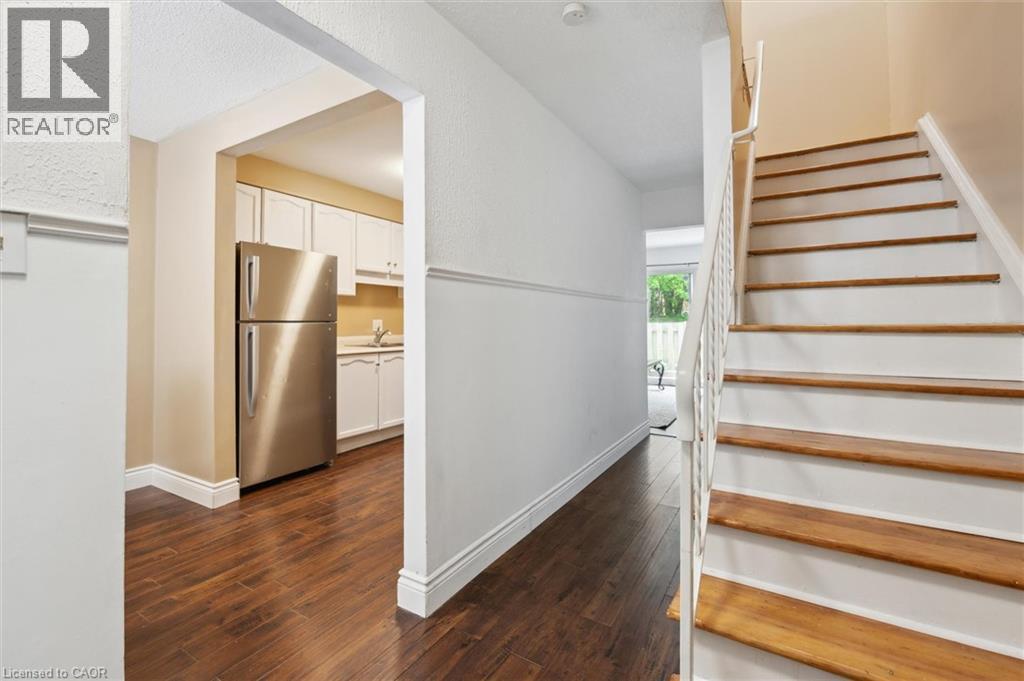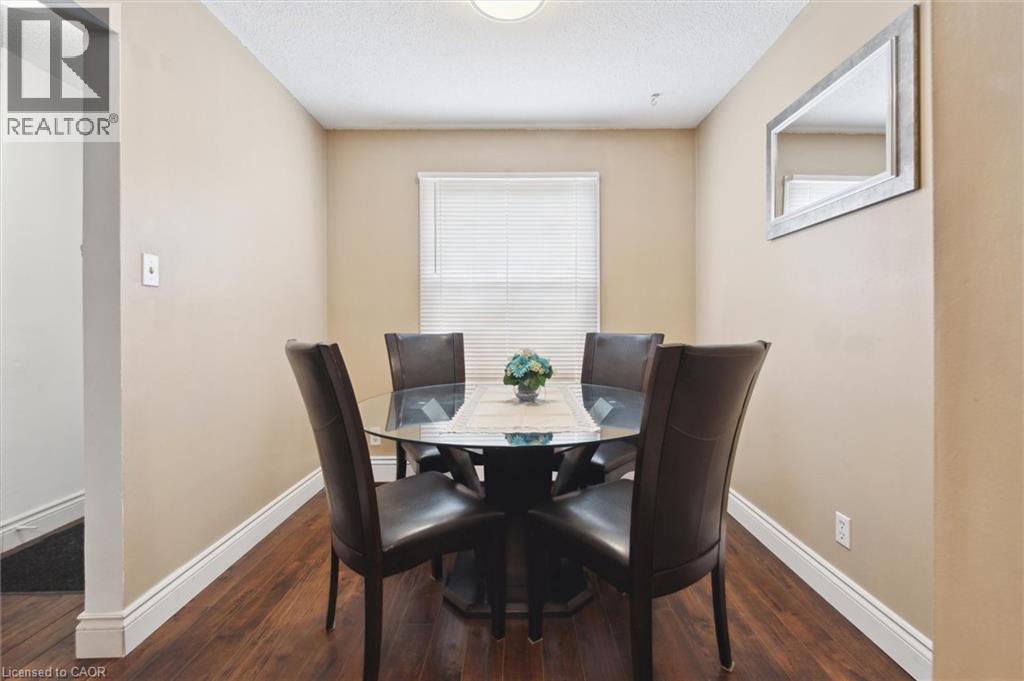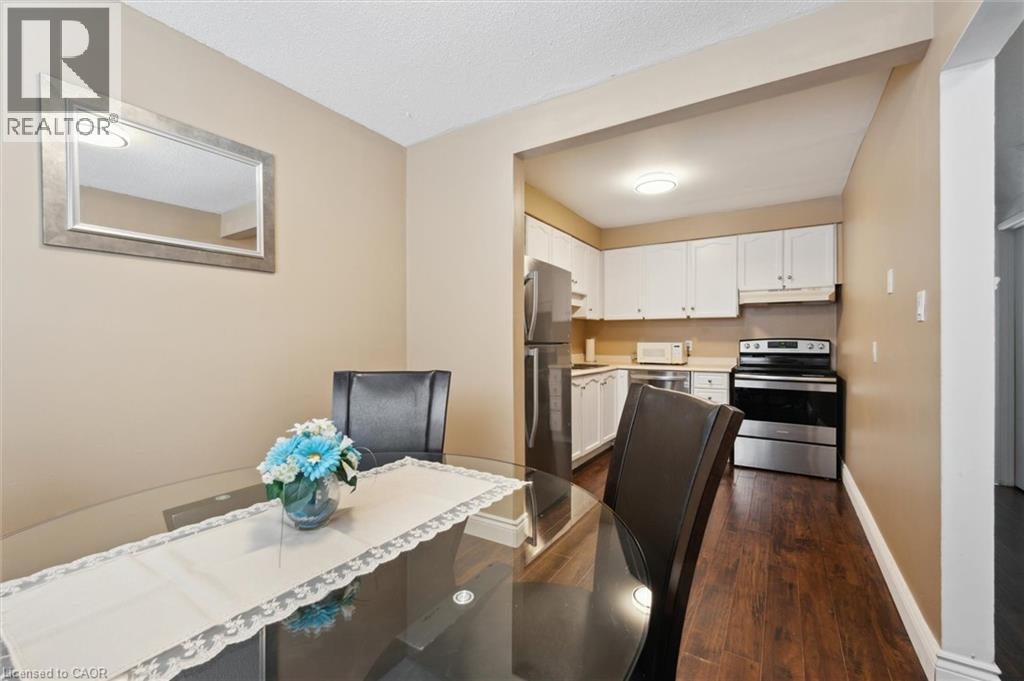293 Fairway Road N Unit# 33 Kitchener, Ontario N2A 2P1
$335,000Maintenance, Insurance, Common Area Maintenance, Landscaping, Property Management, Parking
$617.33 Monthly
Maintenance, Insurance, Common Area Maintenance, Landscaping, Property Management, Parking
$617.33 MonthlyWelcome to 293 Fairway Rd N, Unit #33 in Kitchener. This move-in-ready 2-bedroom condo townhouse is the perfect starter home, conveniently located near community trails, Chicopee Ski & Summer Resort, public transit, shopping, dining, and more! This carpet-free unit has been freshly painted and features a kitchen with stainless steel appliances and a separate dining area. A bright living room at the back of the unit has sliding doors leading to a fenced-in private patio with access to green space/common area. The upper level offers a 4-piece main bath and two sizeable bedrooms. The unfinished basement is spacious and provides plenty of potential for additional living space or storage, with laundry facilities and a rough-in for a second bathroom. (id:63008)
Property Details
| MLS® Number | 40767133 |
| Property Type | Single Family |
| AmenitiesNearBy | Place Of Worship, Public Transit, Schools, Shopping, Ski Area |
| EquipmentType | Water Heater |
| ParkingSpaceTotal | 1 |
| RentalEquipmentType | Water Heater |
Building
| BathroomTotal | 1 |
| BedroomsAboveGround | 2 |
| BedroomsTotal | 2 |
| Appliances | Dishwasher, Dryer, Refrigerator, Stove, Washer, Hood Fan, Window Coverings |
| ArchitecturalStyle | 2 Level |
| BasementDevelopment | Unfinished |
| BasementType | Full (unfinished) |
| ConstructionStyleAttachment | Attached |
| CoolingType | None |
| ExteriorFinish | Brick Veneer |
| FoundationType | Poured Concrete |
| HeatingType | Baseboard Heaters, Boiler, Hot Water Radiator Heat |
| StoriesTotal | 2 |
| SizeInterior | 1015 Sqft |
| Type | Row / Townhouse |
| UtilityWater | Municipal Water |
Parking
| Underground | |
| None |
Land
| Acreage | No |
| FenceType | Fence |
| LandAmenities | Place Of Worship, Public Transit, Schools, Shopping, Ski Area |
| Sewer | Municipal Sewage System |
| SizeTotalText | Unknown |
| ZoningDescription | Res-5 |
Rooms
| Level | Type | Length | Width | Dimensions |
|---|---|---|---|---|
| Second Level | Bedroom | 8'3'' x 12'10'' | ||
| Second Level | 4pc Bathroom | Measurements not available | ||
| Second Level | Primary Bedroom | 10'11'' x 15'2'' | ||
| Basement | Other | 29'3'' x 15'2'' | ||
| Main Level | Living Room | 10'11'' x 15'2'' | ||
| Main Level | Dining Room | 8'4'' x 8'3'' | ||
| Main Level | Kitchen | 9'9'' x 8'3'' |
https://www.realtor.ca/real-estate/28827625/293-fairway-road-n-unit-33-kitchener
Marcia Grove
Salesperson
640 Riverbend Dr.
Kitchener, Ontario N2K 3S2
Ryan Grove
Salesperson
640 Riverbend Drive, Unit B
Kitchener, Ontario N2K 3S2

