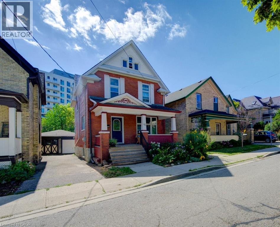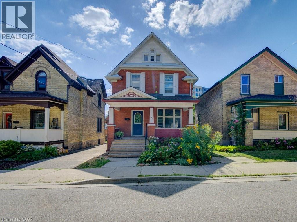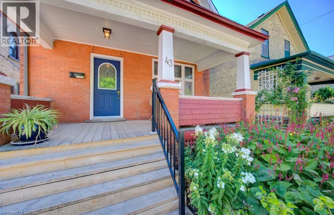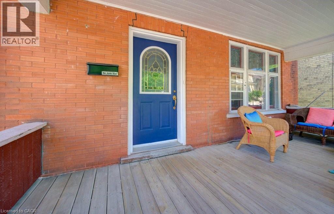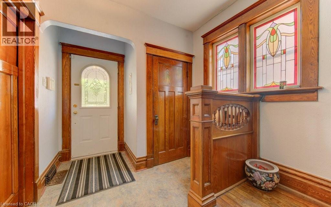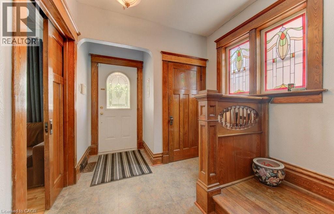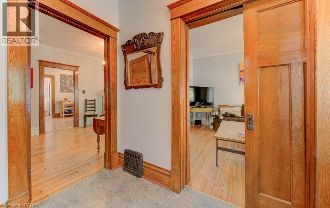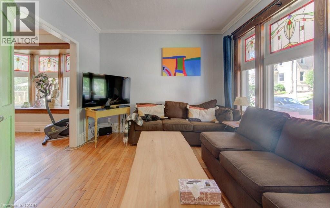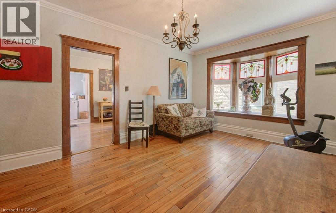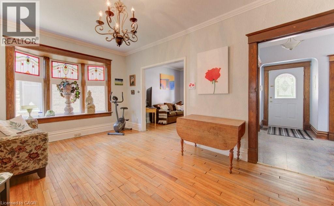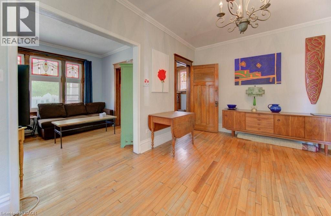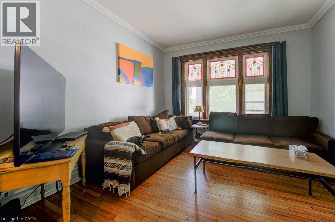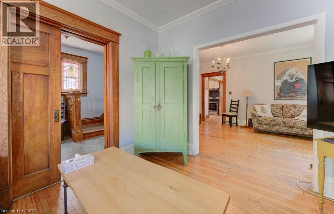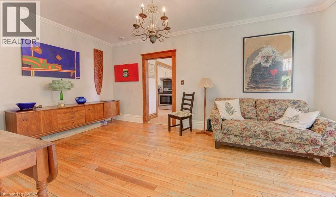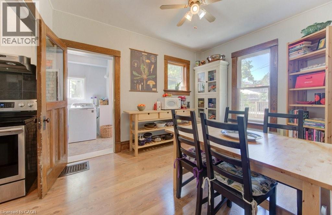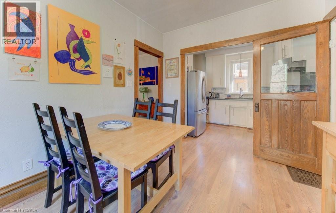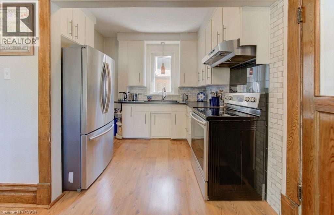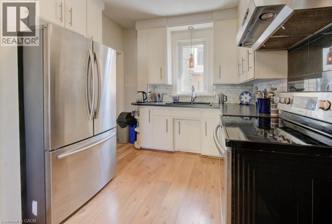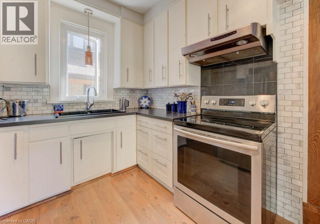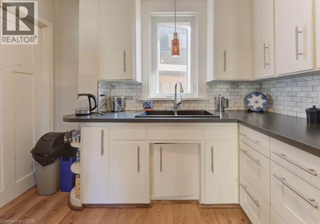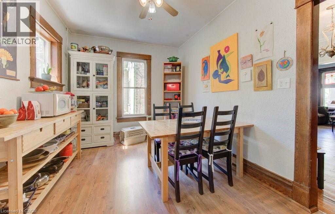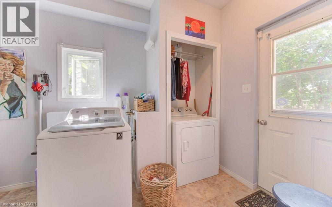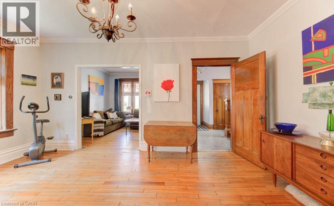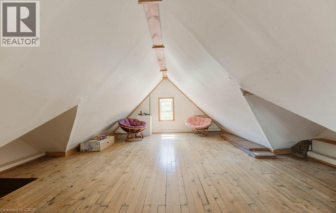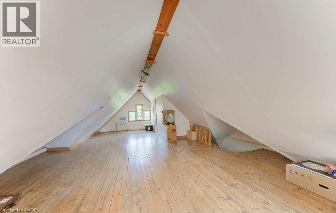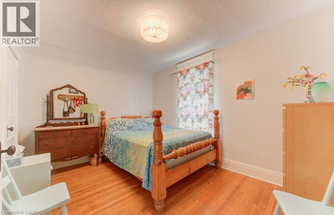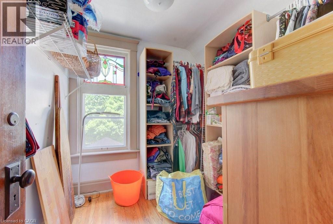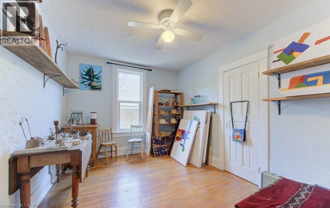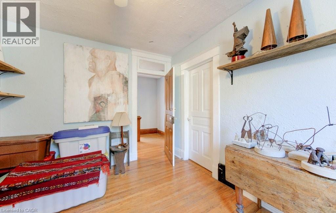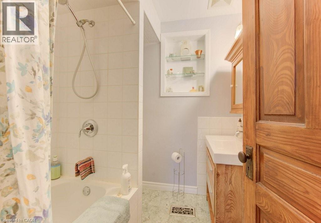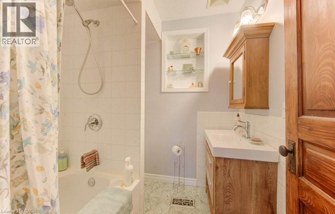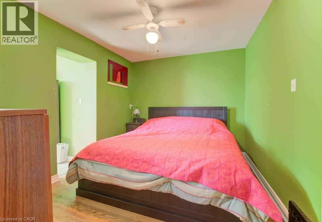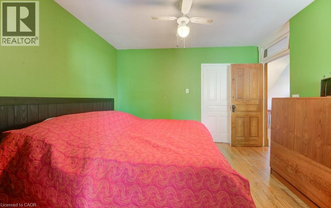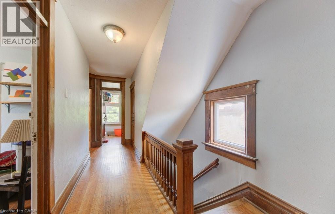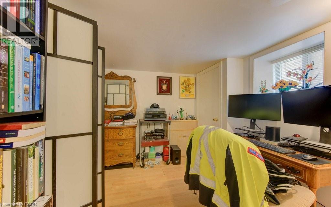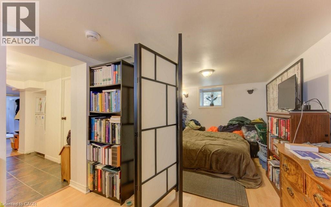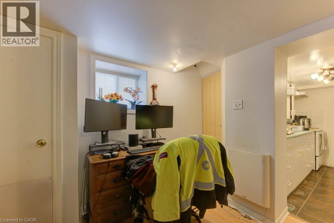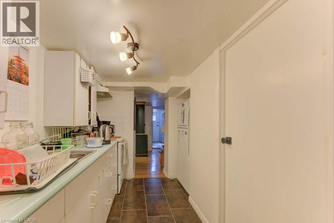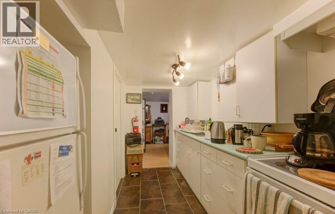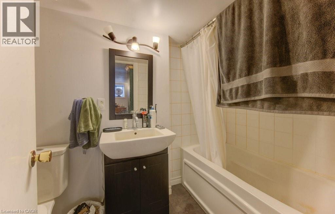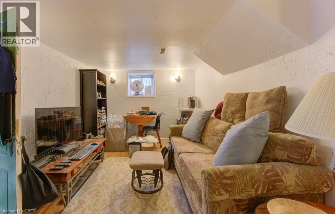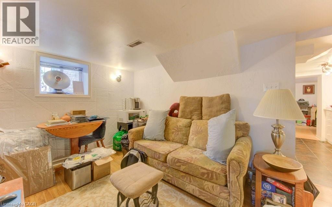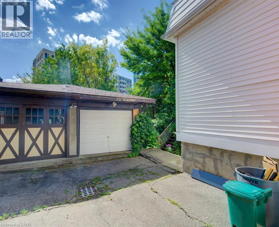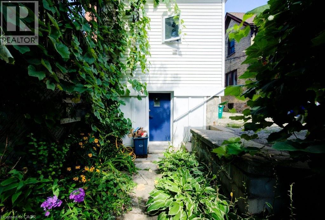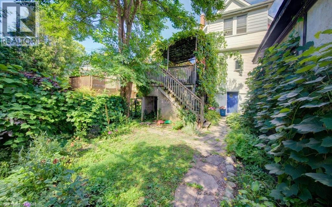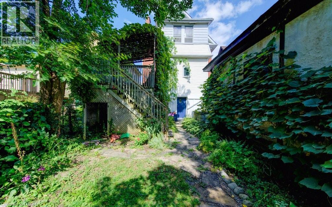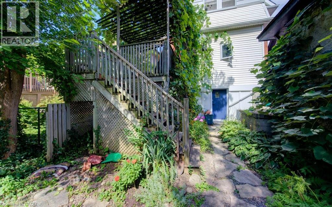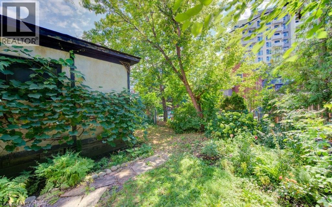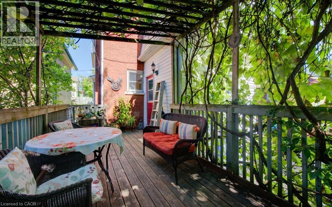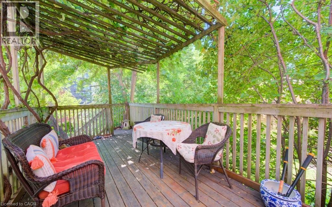43 Irvin Street Kitchener, Ontario N2H 1K7
$659,900
Welcome to 43 Irvin Street, a charming 2.5-storey home in the heart of Kitchener that blends original character with modern updates. Featuring hardwood floors, classic trim, and a welcoming front porch, this home offers both charm and potential. The main floor includes a bright living room, formal dining room (or family room), and an eat-in kitchen with updated hardware and newer window. Convenient main floor laundry and a 2-piece bath add to the functionality. A back entrance leads to a spacious deck and fenced yard with mature grapevine—perfect for outdoor living. Upstairs, you’ll find three bedrooms plus a versatile bonus space, along with an updated 4-piece bath featuring a tiled shower and modern vanity. The finished walk-up attic with pine floors and electrical provides additional living or office space. The basement offers a one-bedroom in-law suite (non-legal) that meets fire code, complete with kitchen, living area, bedroom, and full bath—ideal for extended family. Key updates include: new furnace and central air (2024), roof (2014), and 100 amp copper wiring. (id:63008)
Property Details
| MLS® Number | 40762635 |
| Property Type | Single Family |
| AmenitiesNearBy | Park, Place Of Worship, Public Transit, Schools |
| EquipmentType | Water Heater |
| Features | Paved Driveway, Shared Driveway |
| ParkingSpaceTotal | 2 |
| RentalEquipmentType | Water Heater |
| Structure | Porch |
Building
| BathroomTotal | 3 |
| BedroomsAboveGround | 3 |
| BedroomsTotal | 3 |
| Appliances | Dryer, Refrigerator, Stove, Washer, Window Coverings |
| BasementDevelopment | Finished |
| BasementType | Full (finished) |
| ConstructedDate | 1910 |
| ConstructionStyleAttachment | Detached |
| CoolingType | Central Air Conditioning |
| ExteriorFinish | Brick |
| FoundationType | Stone |
| HalfBathTotal | 1 |
| HeatingFuel | Natural Gas |
| HeatingType | Forced Air |
| StoriesTotal | 3 |
| SizeInterior | 1967 Sqft |
| Type | House |
| UtilityWater | Municipal Water |
Parking
| Detached Garage |
Land
| Acreage | No |
| FenceType | Partially Fenced |
| LandAmenities | Park, Place Of Worship, Public Transit, Schools |
| Sewer | Municipal Sewage System |
| SizeFrontage | 32 Ft |
| SizeTotalText | Under 1/2 Acre |
| ZoningDescription | R2 |
Rooms
| Level | Type | Length | Width | Dimensions |
|---|---|---|---|---|
| Second Level | Storage | 7'4'' x 7'7'' | ||
| Second Level | 4pc Bathroom | 6'9'' x 7'8'' | ||
| Second Level | Den | 11'4'' x 7'4'' | ||
| Second Level | Bedroom | 12'9'' x 9'6'' | ||
| Second Level | Bedroom | 12'9'' x 9'11'' | ||
| Second Level | Primary Bedroom | 12'1'' x 9'9'' | ||
| Third Level | Attic | 17'8'' x 33'6'' | ||
| Basement | Storage | 9'9'' x 9'8'' | ||
| Basement | 4pc Bathroom | 4'11'' x 9'1'' | ||
| Basement | Office | 18'5'' x 11'1'' | ||
| Basement | Kitchen | 8'5'' x 9'3'' | ||
| Basement | Mud Room | 6'4'' x 8'3'' | ||
| Basement | Recreation Room | 13'0'' x 9'1'' | ||
| Main Level | 2pc Bathroom | 11'4'' x 7'1'' | ||
| Main Level | Dining Room | 12'8'' x 9'6'' | ||
| Main Level | Family Room | 17'0'' x 10'11'' | ||
| Main Level | Foyer | 8'5'' x 10'11'' | ||
| Main Level | Kitchen | 7'4'' x 9'6'' | ||
| Main Level | Living Room | 11'3'' x 10'11'' |
https://www.realtor.ca/real-estate/28766418/43-irvin-street-kitchener
David Mcintyre
Broker of Record
368 Ash Tree Place
Waterloo, Ontario N2T 1R7
Owen Remers
Salesperson
368 Ash Tree Place
Waterloo, Ontario N2T 1R7

