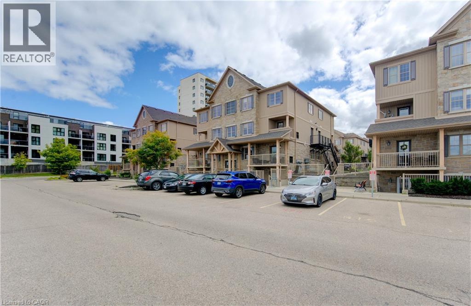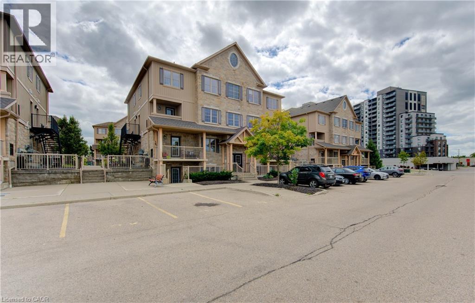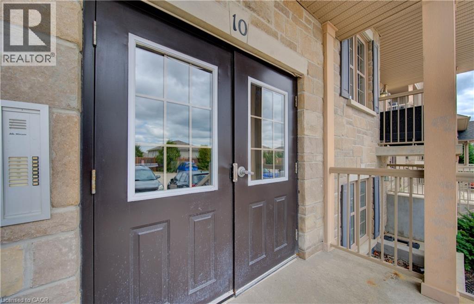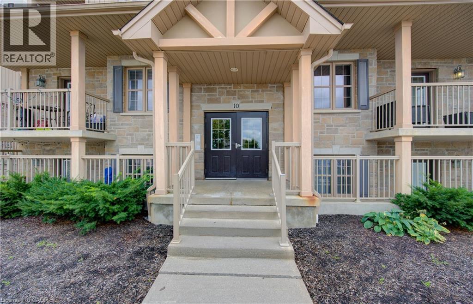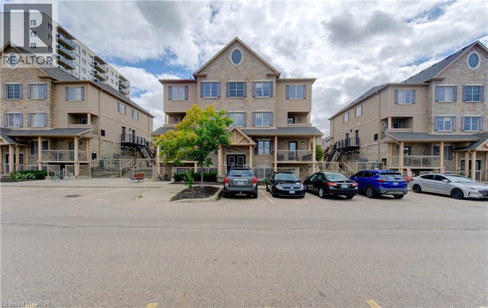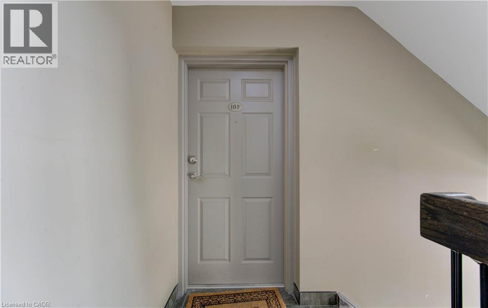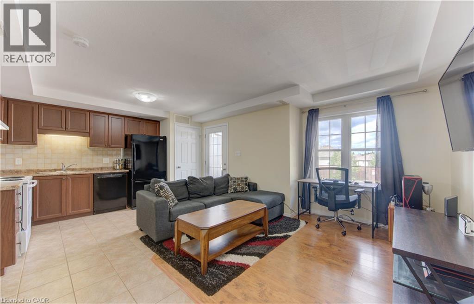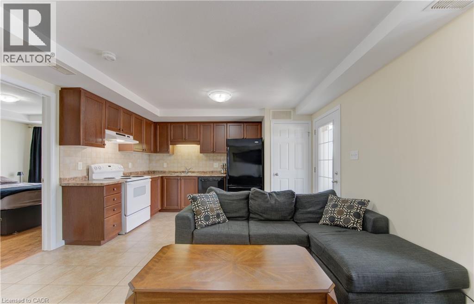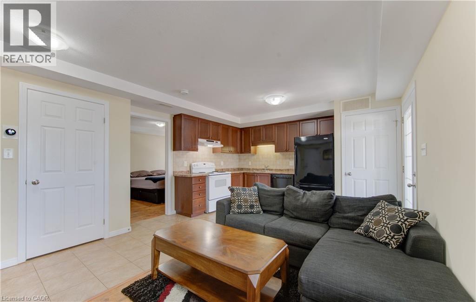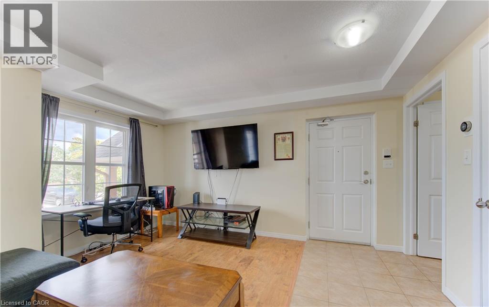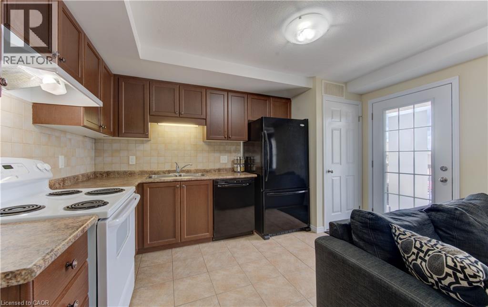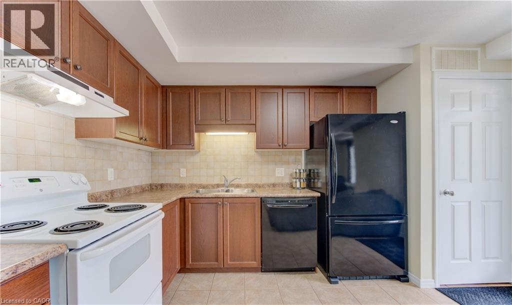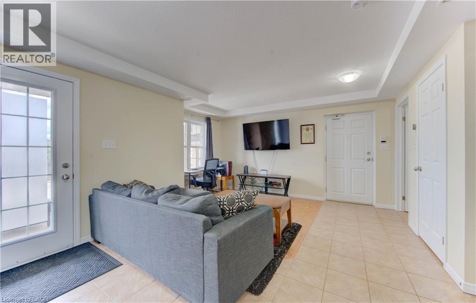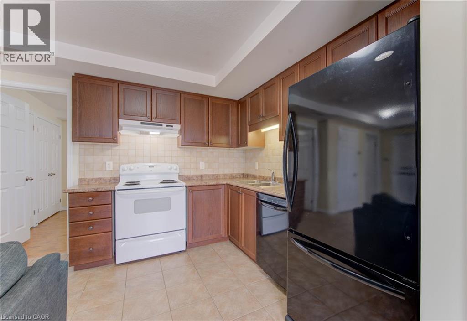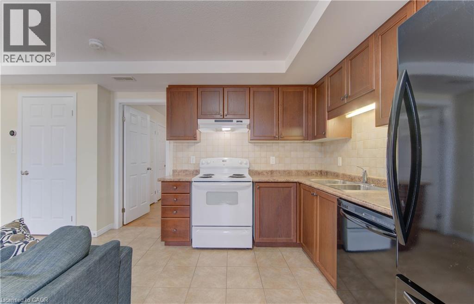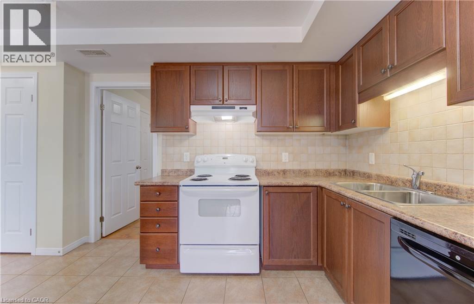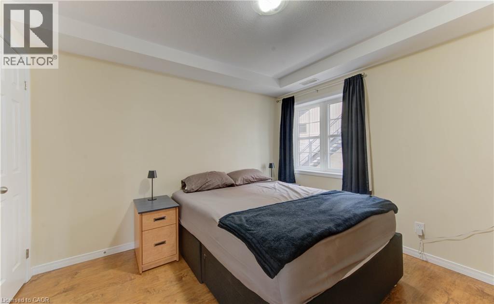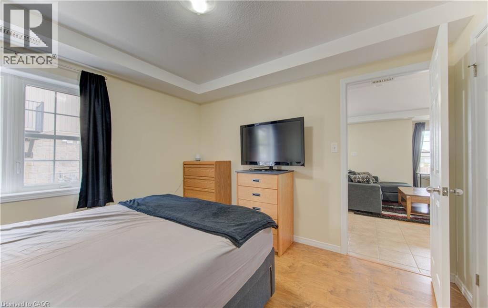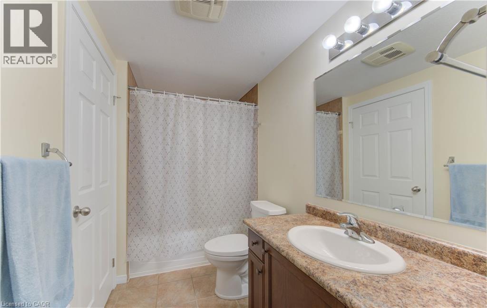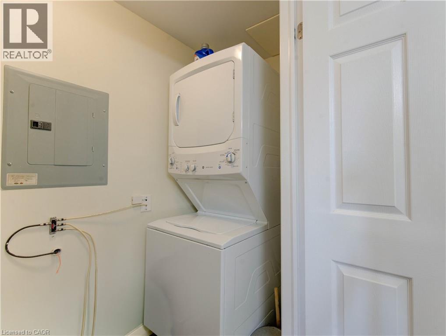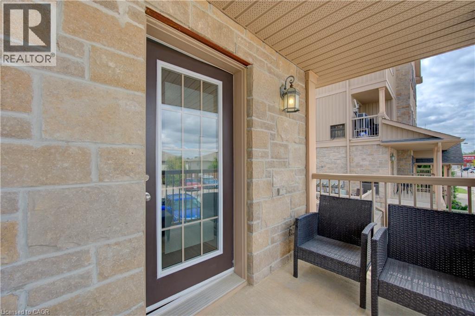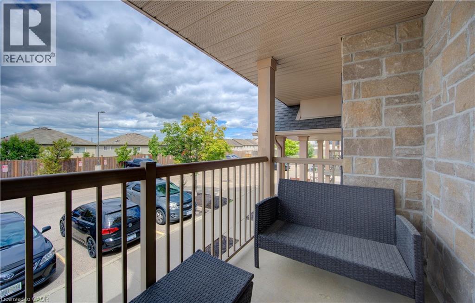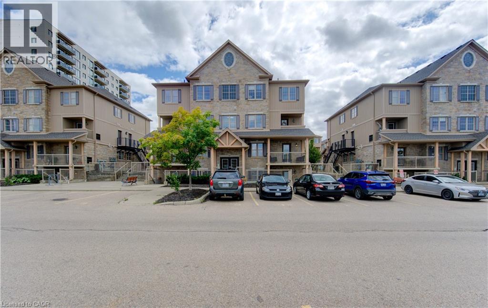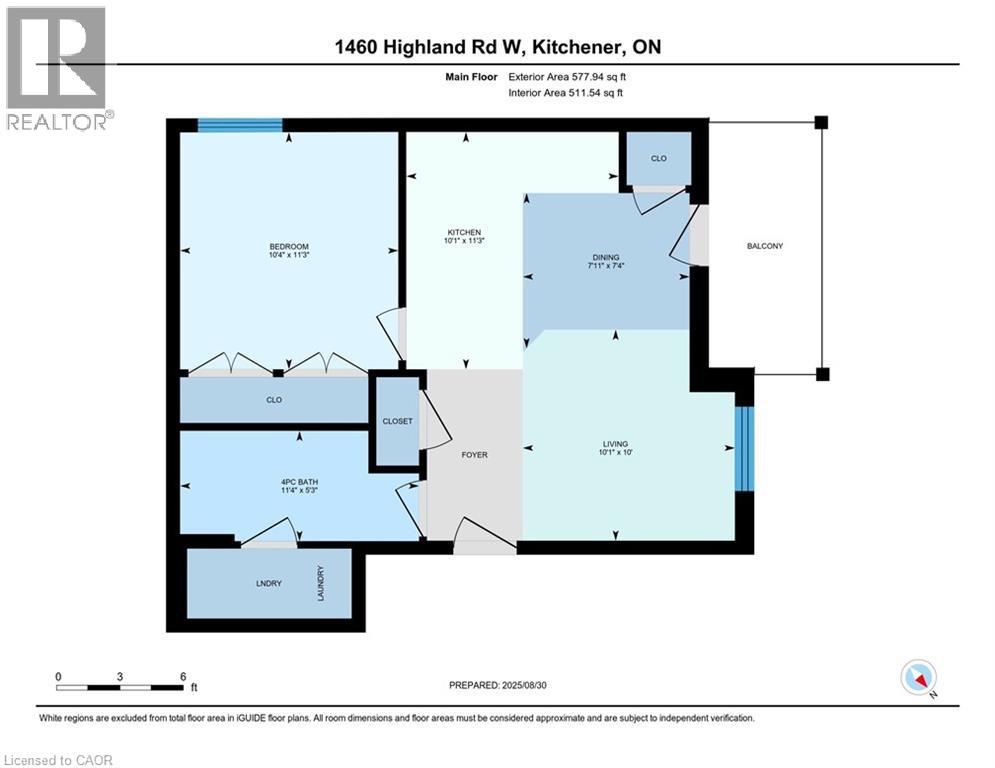1460 Highland Road W Unit# 10f Kitchener, Ontario N2N 0B7
$385,000Maintenance, Insurance, Landscaping, Property Management, Parking
$170 Monthly
Maintenance, Insurance, Landscaping, Property Management, Parking
$170 MonthlyPerfect for first-time buyers, young professionals, or downsizers! This bright and stylish 1-bedroom condo offers truly affordable living with low condo fees and a hassle-free lifestyle in an unbeatable location. Just minutes from shopping, restaurants, movie theatres, grocery stores, schools, and quick highway access — ideal for commuters. Inside, enjoy a spacious open layout with central A/C, convenient in-suite laundry, and a private balcony for your morning coffee. The large bedroom features double closets, including his & hers, providing plenty of storage. With its budget-friendly monthly fees and move-in-ready appeal, this home is a smart choice for anyone looking for comfort and value. Don’t wait — book your private showing today before it’s gone (id:63008)
Property Details
| MLS® Number | 40765417 |
| Property Type | Single Family |
| AmenitiesNearBy | Golf Nearby, Hospital, Park, Place Of Worship, Public Transit, Schools |
| CommunityFeatures | Community Centre |
| EquipmentType | Water Heater |
| Features | Balcony, Paved Driveway |
| ParkingSpaceTotal | 1 |
| RentalEquipmentType | Water Heater |
Building
| BathroomTotal | 1 |
| BedroomsAboveGround | 1 |
| BedroomsTotal | 1 |
| Appliances | Dishwasher, Refrigerator, Stove, Washer |
| BasementType | None |
| ConstructedDate | 2011 |
| ConstructionStyleAttachment | Attached |
| CoolingType | Central Air Conditioning |
| ExteriorFinish | Vinyl Siding |
| HeatingFuel | Natural Gas |
| HeatingType | Forced Air |
| StoriesTotal | 1 |
| SizeInterior | 606 Sqft |
| Type | Apartment |
| UtilityWater | Municipal Water |
Parking
| None |
Land
| AccessType | Highway Access, Highway Nearby |
| Acreage | No |
| LandAmenities | Golf Nearby, Hospital, Park, Place Of Worship, Public Transit, Schools |
| Sewer | Municipal Sewage System |
| SizeTotalText | Under 1/2 Acre |
| ZoningDescription | Res-7 |
Rooms
| Level | Type | Length | Width | Dimensions |
|---|---|---|---|---|
| Main Level | Utility Room | Measurements not available | ||
| Main Level | Dining Room | 7'4'' x 7'11'' | ||
| Main Level | 4pc Bathroom | Measurements not available | ||
| Main Level | Kitchen | 11'3'' x 10'1'' | ||
| Main Level | Living Room | 10'0'' x 10'1'' | ||
| Main Level | Primary Bedroom | 10'4'' x 11'3'' |
https://www.realtor.ca/real-estate/28803012/1460-highland-road-w-unit-10f-kitchener
Alex Gilbert
Salesperson
196 Victoria St. S.,
Kitchener, Ontario N2G 2B9


