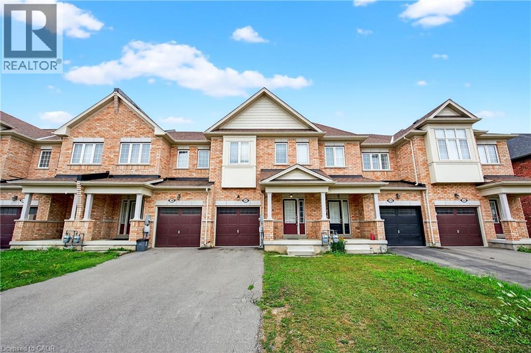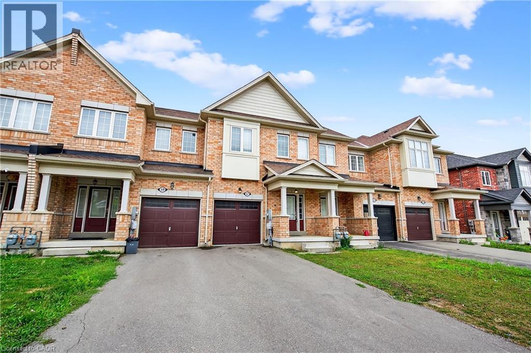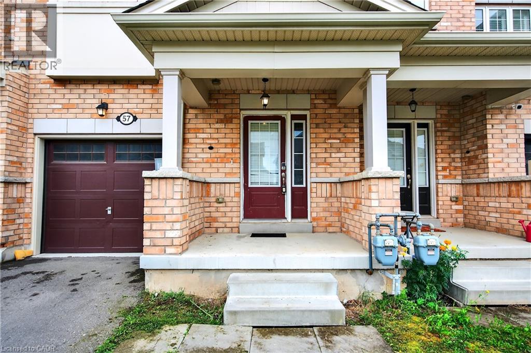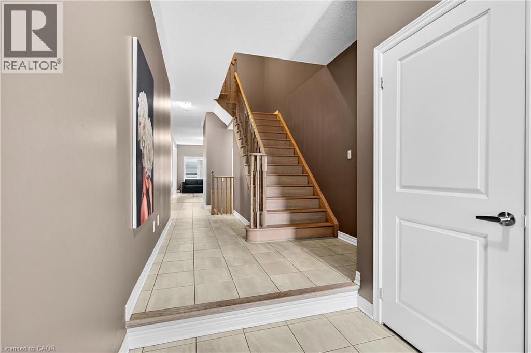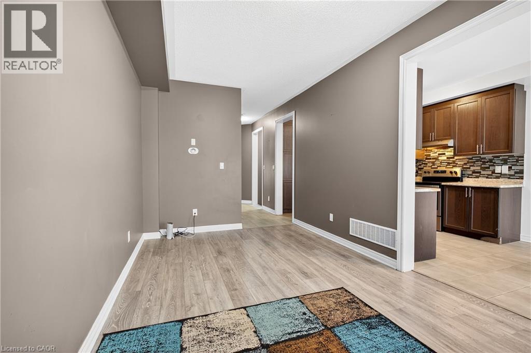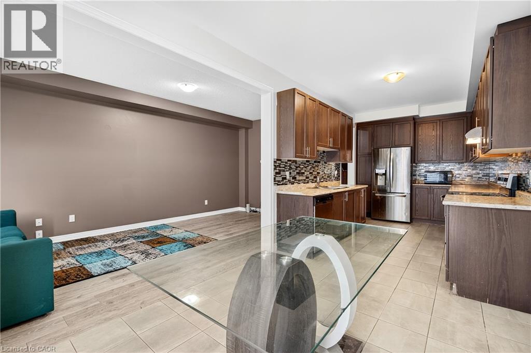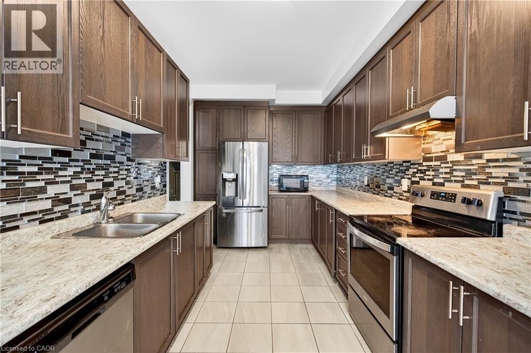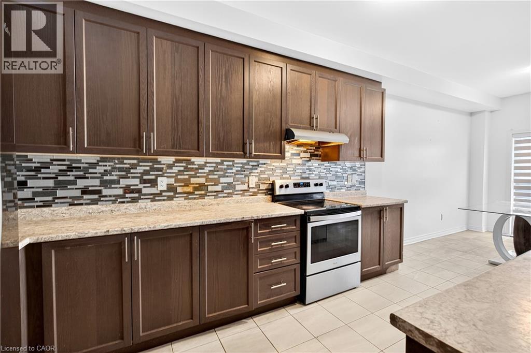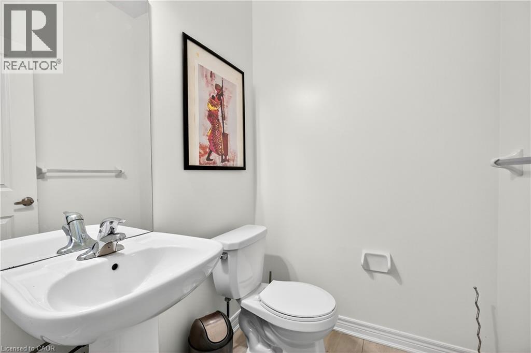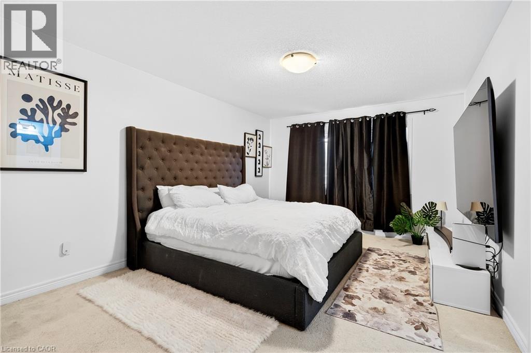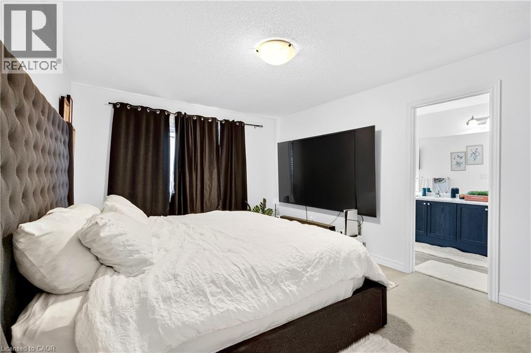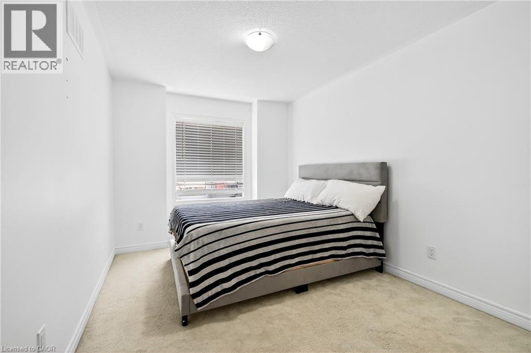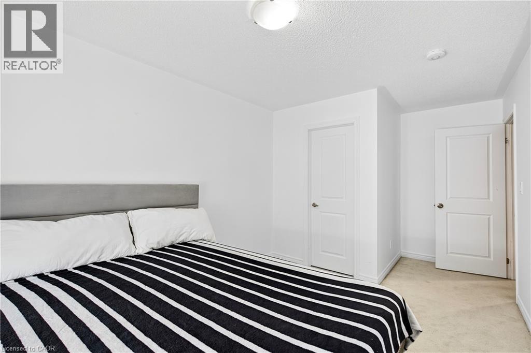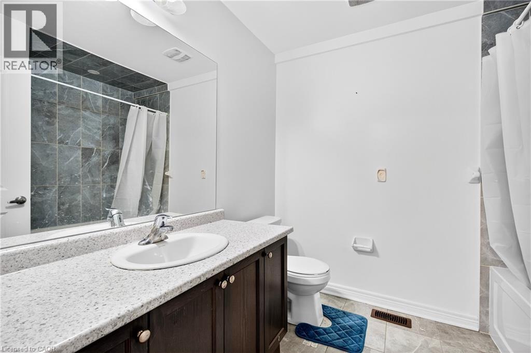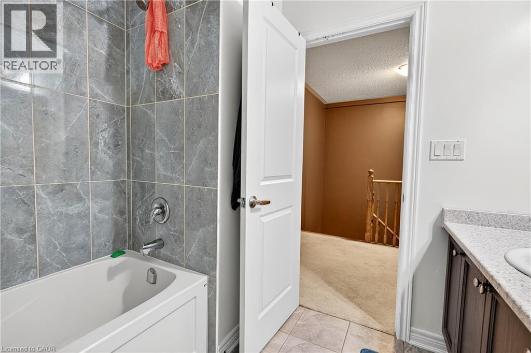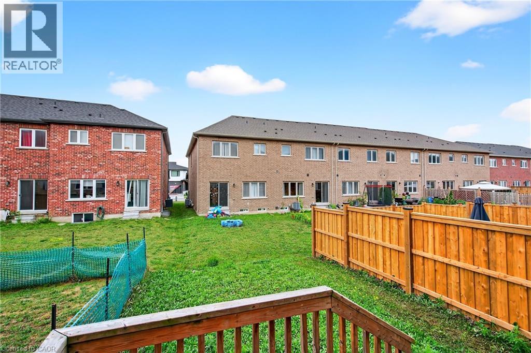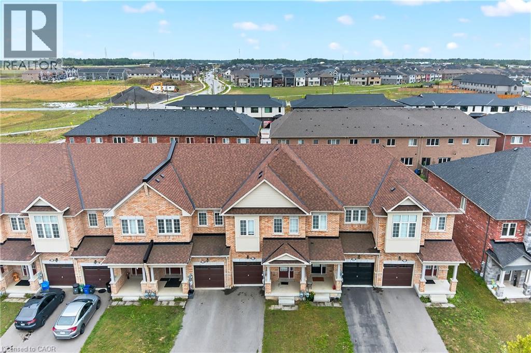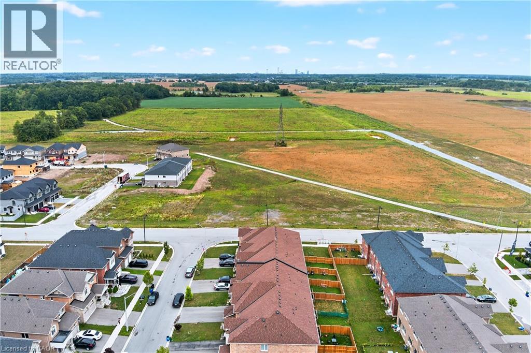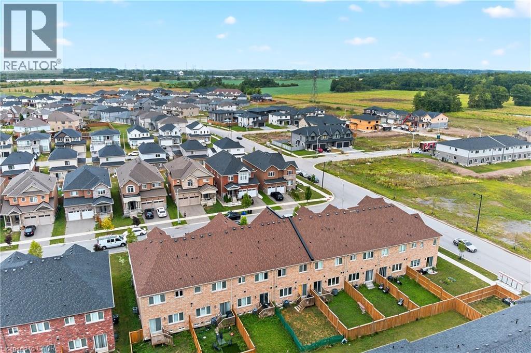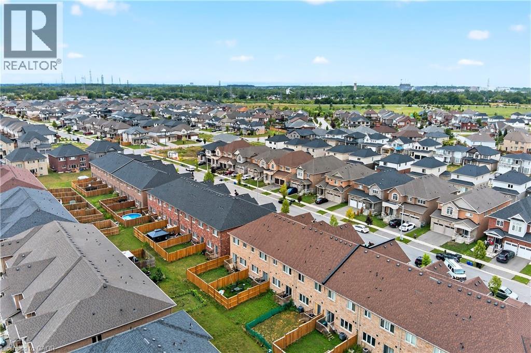57 Sparkle Drive Thorold, Ontario L2V 0H2
$679,000
This beautiful home, constructed in 2018 in Thorold’s sought-after Rolling Meadows community, is a thoughtfully designed 3 beds, 3 bath freehold townhouse offering 1,766 sq ft of bright and versatile living space. The open-concept main floor is filled with natural light and features a well-appointed kitchen with ample cabinetry and counter space, flowing seamlessly into spacious dining and living areas. Upstairs, three bedrooms include a large primary suite with walk-in closet and private bath. A full unfinished basement provides endless potential, while outside you’ll enjoy an attached garage, driveway parking, and a good-sized yard perfect for family use and entertaining. Set in a welcoming, family-friendly neighbourhood close to schools, parks, shopping, and commuter routes, this home blends modern comfort with everyday convenience. (id:63008)
Property Details
| MLS® Number | 40762665 |
| Property Type | Single Family |
| AmenitiesNearBy | Golf Nearby, Park, Place Of Worship, Schools, Shopping |
| CommunityFeatures | Quiet Area, Community Centre |
| EquipmentType | Rental Water Softener, Water Heater |
| Features | Paved Driveway |
| ParkingSpaceTotal | 3 |
| RentalEquipmentType | Rental Water Softener, Water Heater |
Building
| BathroomTotal | 3 |
| BedroomsAboveGround | 3 |
| BedroomsTotal | 3 |
| Appliances | Dishwasher, Dryer, Refrigerator, Stove, Washer, Window Coverings |
| ArchitecturalStyle | 2 Level |
| BasementDevelopment | Unfinished |
| BasementType | Full (unfinished) |
| ConstructedDate | 2018 |
| ConstructionStyleAttachment | Attached |
| CoolingType | Central Air Conditioning |
| ExteriorFinish | Brick |
| FireProtection | Smoke Detectors |
| FoundationType | Poured Concrete |
| HalfBathTotal | 1 |
| HeatingType | Forced Air |
| StoriesTotal | 2 |
| SizeInterior | 1766 Sqft |
| Type | Row / Townhouse |
| UtilityWater | Municipal Water |
Parking
| Attached Garage |
Land
| AccessType | Highway Access |
| Acreage | No |
| LandAmenities | Golf Nearby, Park, Place Of Worship, Schools, Shopping |
| Sewer | Municipal Sewage System |
| SizeDepth | 110 Ft |
| SizeFrontage | 20 Ft |
| SizeTotalText | Under 1/2 Acre |
| ZoningDescription | Os |
Rooms
| Level | Type | Length | Width | Dimensions |
|---|---|---|---|---|
| Second Level | 4pc Bathroom | 6'11'' x 16'9'' | ||
| Second Level | Primary Bedroom | 11'7'' x 19'3'' | ||
| Second Level | Laundry Room | 6'11'' x 7'10'' | ||
| Second Level | 3pc Bathroom | 7'0'' x 8'4'' | ||
| Second Level | Bedroom | 9'5'' x 18'0'' | ||
| Second Level | Bedroom | 9'1'' x 12'11'' | ||
| Basement | Other | 18'10'' x 50'3'' | ||
| Main Level | 2pc Bathroom | 5'3'' x 5'1'' | ||
| Main Level | Kitchen | 8'7'' x 13'9'' | ||
| Main Level | Dining Room | 8'7'' x 11'2'' | ||
| Main Level | Living Room | 9'11'' x 19'6'' | ||
| Main Level | Foyer | 8'11'' x 7'6'' |
https://www.realtor.ca/real-estate/28766724/57-sparkle-drive-thorold
Rob Golfi
Salesperson
1 Markland Street
Hamilton, Ontario L8P 2J5

