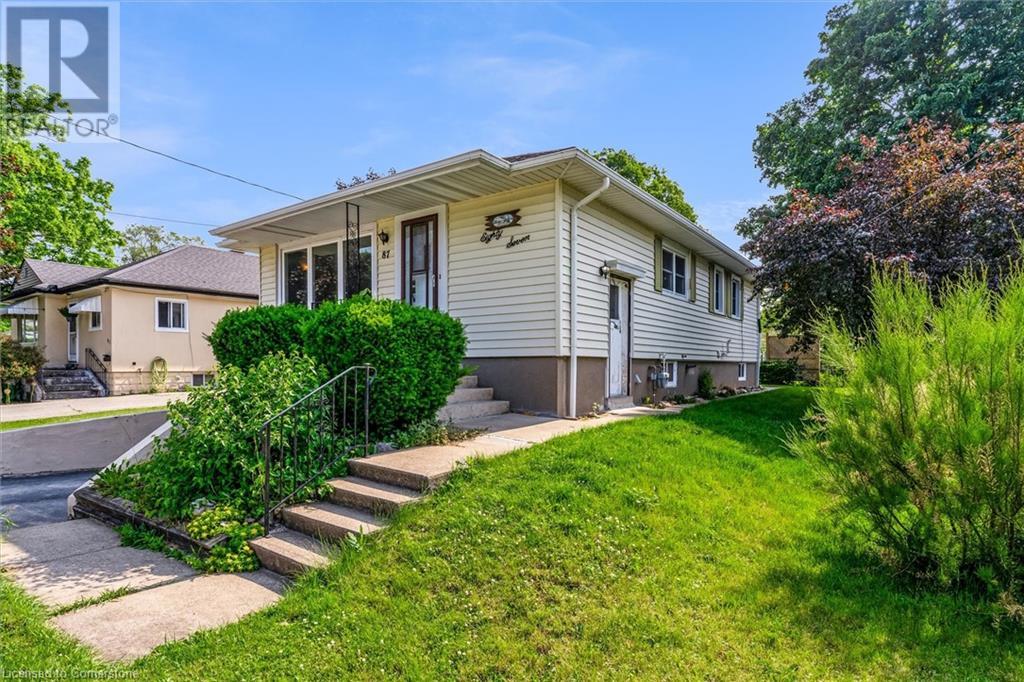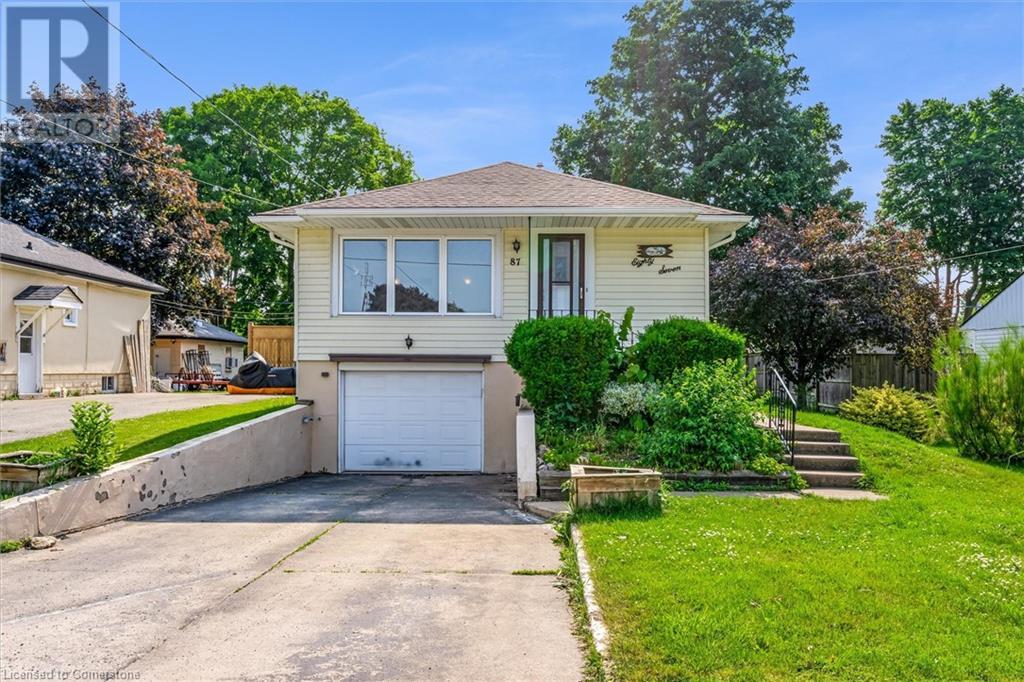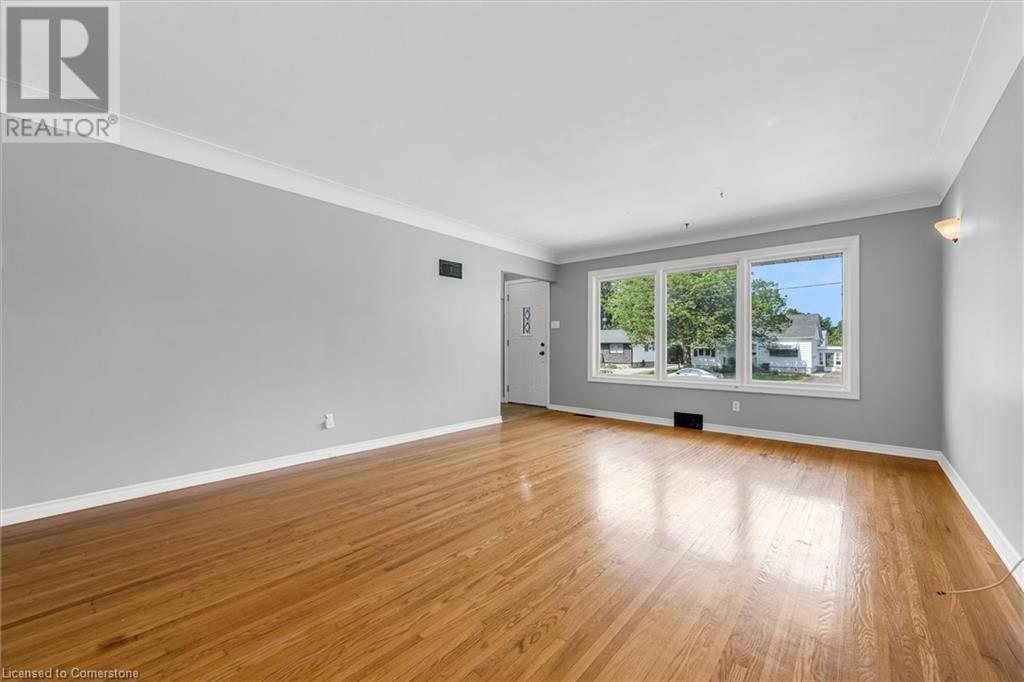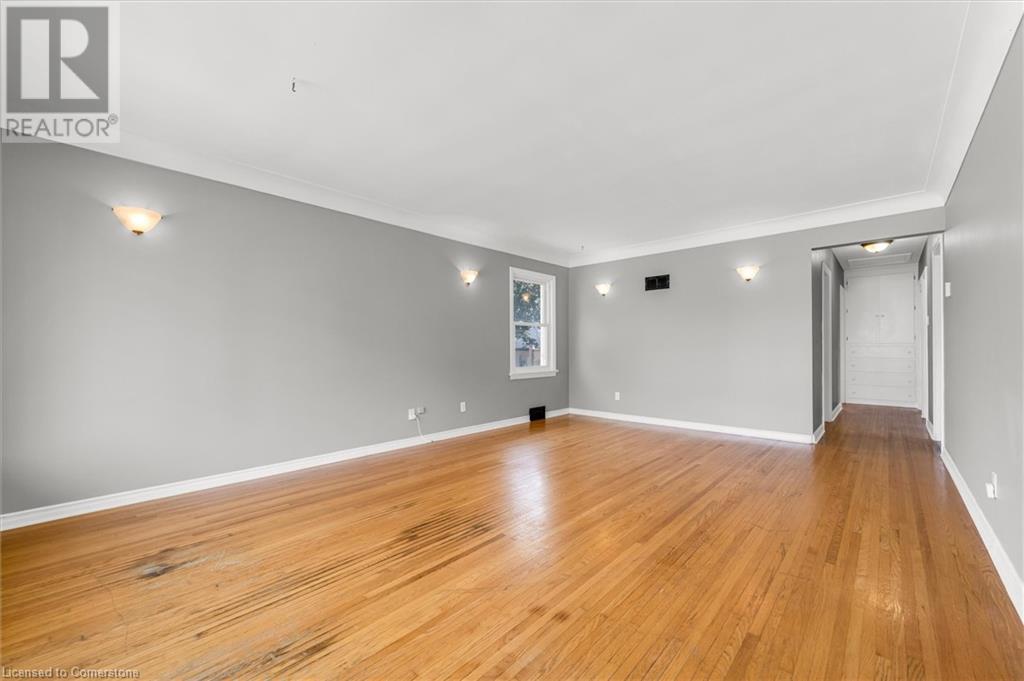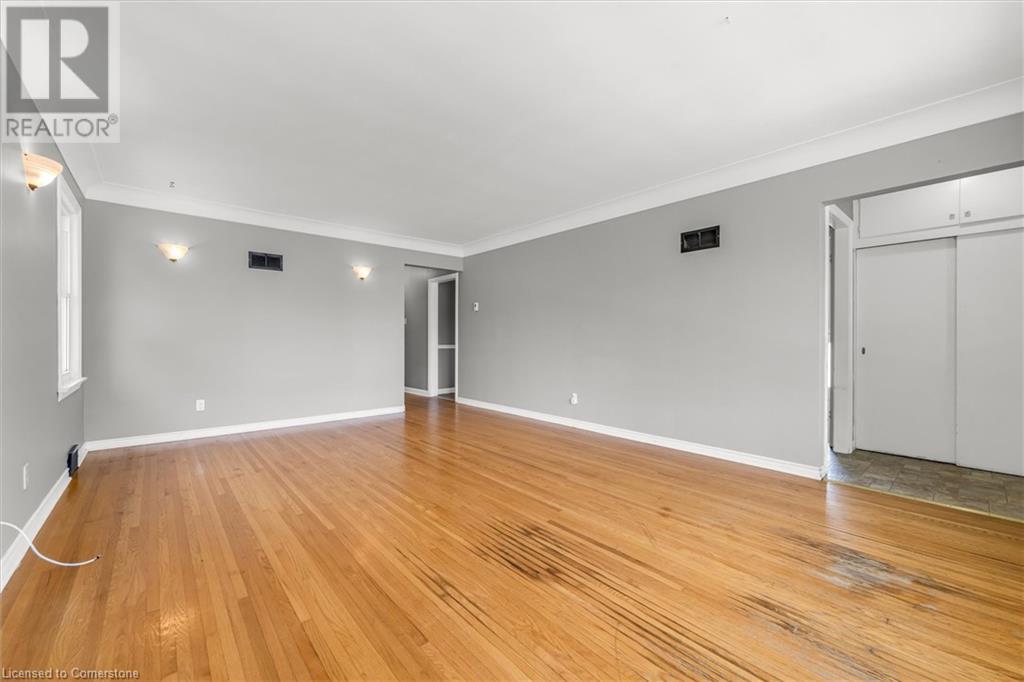87 Homewood Avenue Port Colborne, Ontario L3K 5L7
$475,000
Welcome to this charming raised bungalow located in a quiet, sought-after neighbourhood on the west side of Port Colborne. Just a short walk to downtown shops, restaurants, the canal, and beautiful Lake Erie — perfect for watching the ships go by. This home features 3 bedrooms, 2 bathrooms, and an attached 1-car garage with convenient inside entry. The main floor offers a bright eat-in kitchen with cherrywood cabinets and granite countertops, flowing into the hardwood floors throughout the living spaces. The finished lower level includes a cozy rec room with a gas fireplace, an additional bedroom or office space, and a laundry area. This is a fantastic opportunity for first-time buyers or anyone looking for a solid starter home in one of Port Colborne’s prime west side neighbourhoods. (id:63008)
Property Details
| MLS® Number | 40744953 |
| Property Type | Single Family |
| AmenitiesNearBy | Golf Nearby, Marina, Park, Schools |
| CommunityFeatures | Quiet Area |
| EquipmentType | Water Heater |
| Features | Sump Pump |
| ParkingSpaceTotal | 3 |
| RentalEquipmentType | Water Heater |
Building
| BathroomTotal | 2 |
| BedroomsAboveGround | 3 |
| BedroomsTotal | 3 |
| Appliances | Dishwasher, Dryer, Refrigerator, Washer, Microwave Built-in |
| ArchitecturalStyle | Raised Bungalow |
| BasementDevelopment | Finished |
| BasementType | Full (finished) |
| ConstructionStyleAttachment | Detached |
| CoolingType | Central Air Conditioning |
| ExteriorFinish | Aluminum Siding |
| FireplacePresent | Yes |
| FireplaceTotal | 1 |
| FoundationType | Block |
| HeatingFuel | Natural Gas |
| HeatingType | Forced Air |
| StoriesTotal | 1 |
| SizeInterior | 900 Sqft |
| Type | House |
| UtilityWater | Municipal Water |
Land
| Acreage | No |
| LandAmenities | Golf Nearby, Marina, Park, Schools |
| Sewer | Municipal Sewage System |
| SizeDepth | 122 Ft |
| SizeFrontage | 45 Ft |
| SizeTotalText | Under 1/2 Acre |
| ZoningDescription | R1 |
Rooms
| Level | Type | Length | Width | Dimensions |
|---|---|---|---|---|
| Basement | 3pc Bathroom | 7'0'' x 7'0'' | ||
| Basement | Laundry Room | 12'0'' x 7'0'' | ||
| Basement | Recreation Room | 23'0'' x 10'0'' | ||
| Main Level | 4pc Bathroom | 8'0'' x 8'0'' | ||
| Main Level | Bedroom | 10'0'' x 9'10'' | ||
| Main Level | Bedroom | 10'3'' x 9'10'' | ||
| Main Level | Bedroom | 12'0'' x 9'9'' | ||
| Main Level | Living Room | 19'0'' x 13'6'' | ||
| Main Level | Kitchen | 14'0'' x 10'0'' |
https://www.realtor.ca/real-estate/28517202/87-homewood-avenue-port-colborne
Jay Shaw
Broker
21 King Street W 5th Floor
Hamilton, Ontario L8P 4W7

