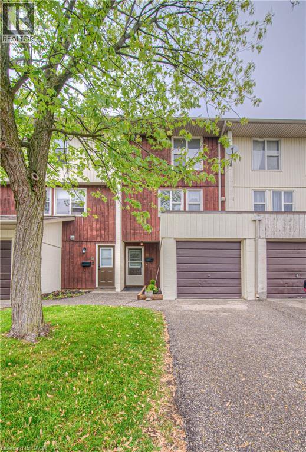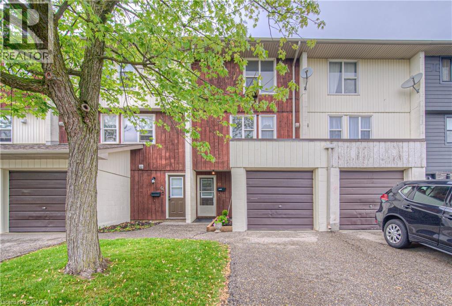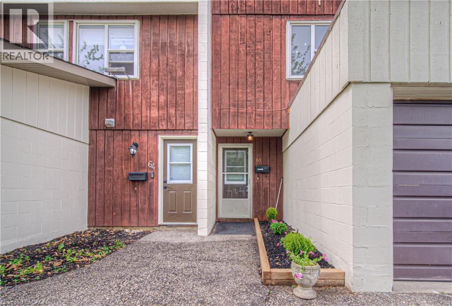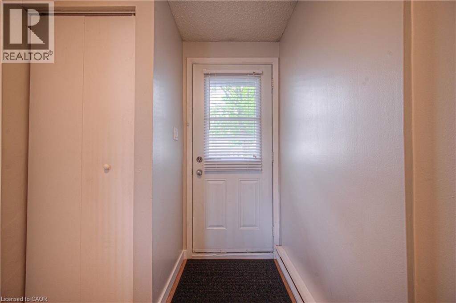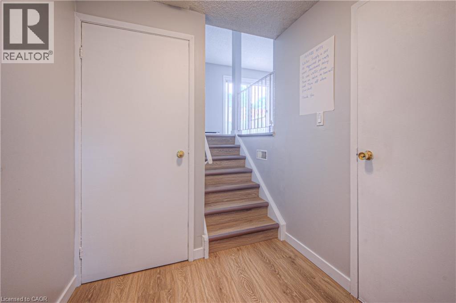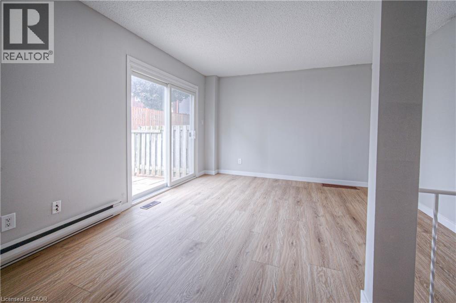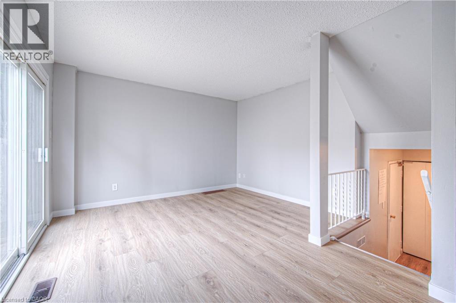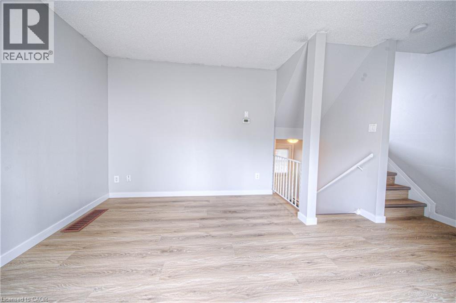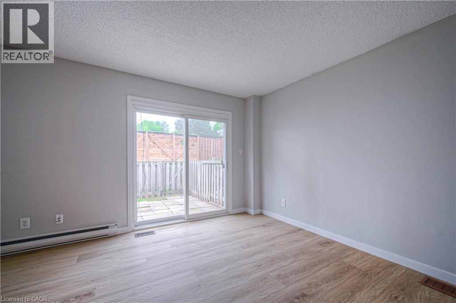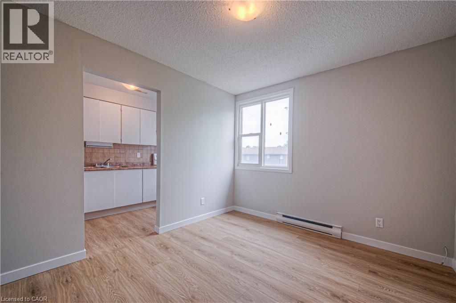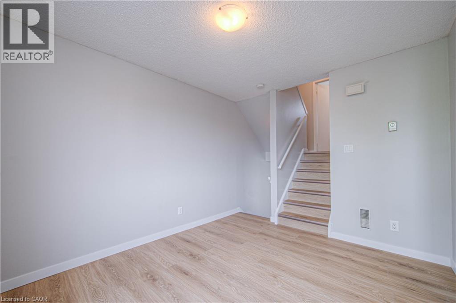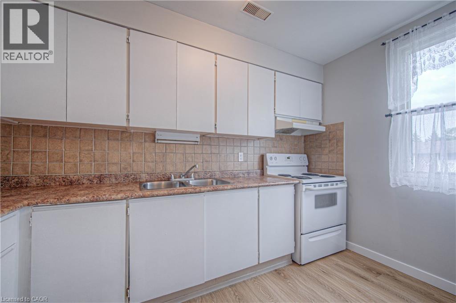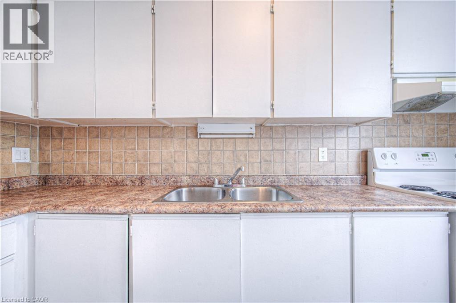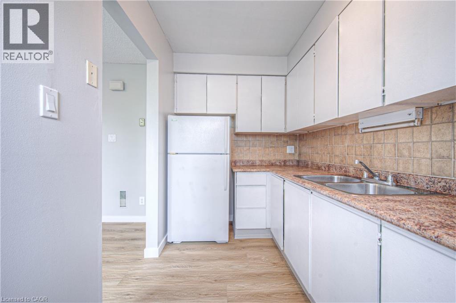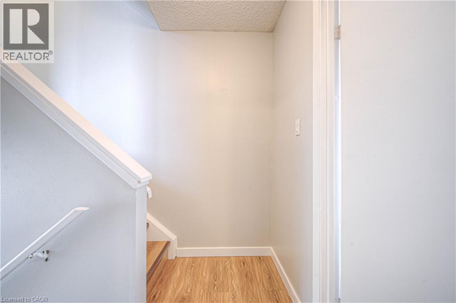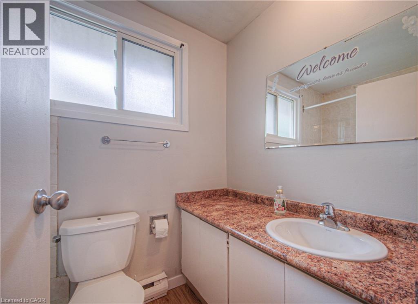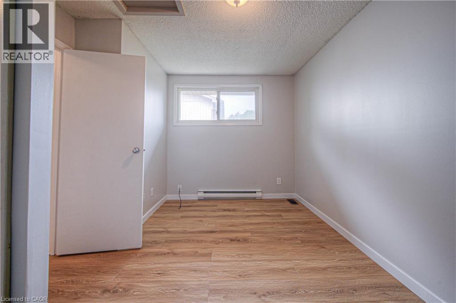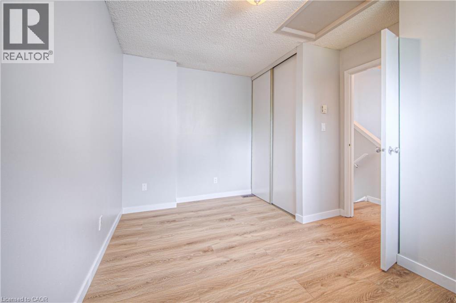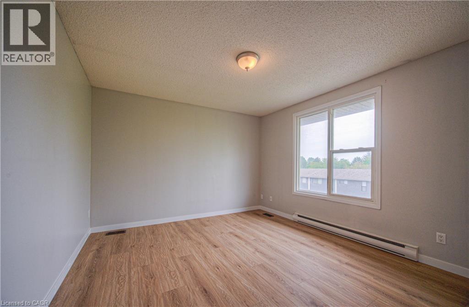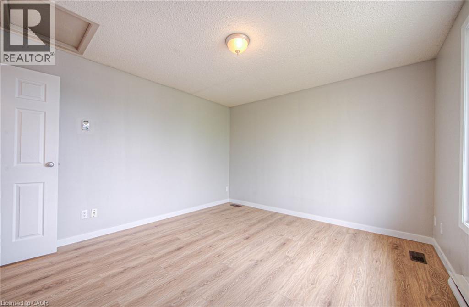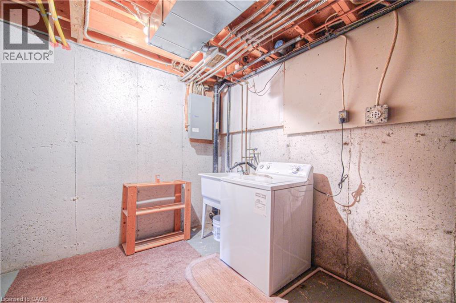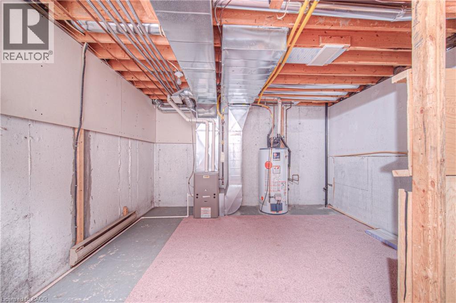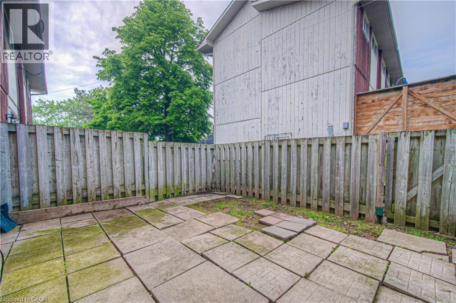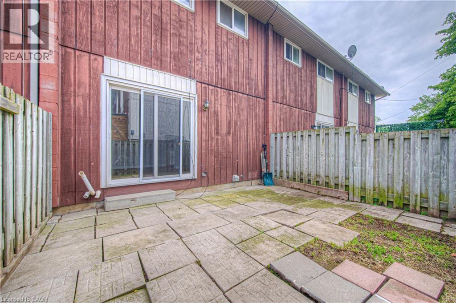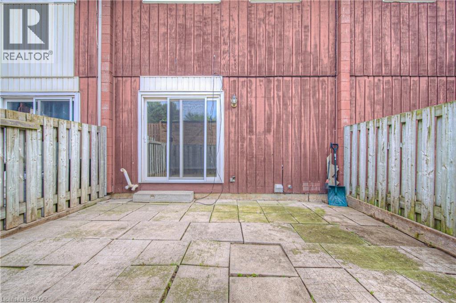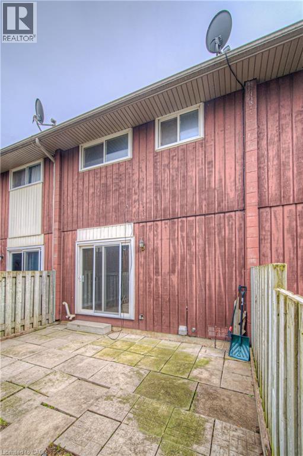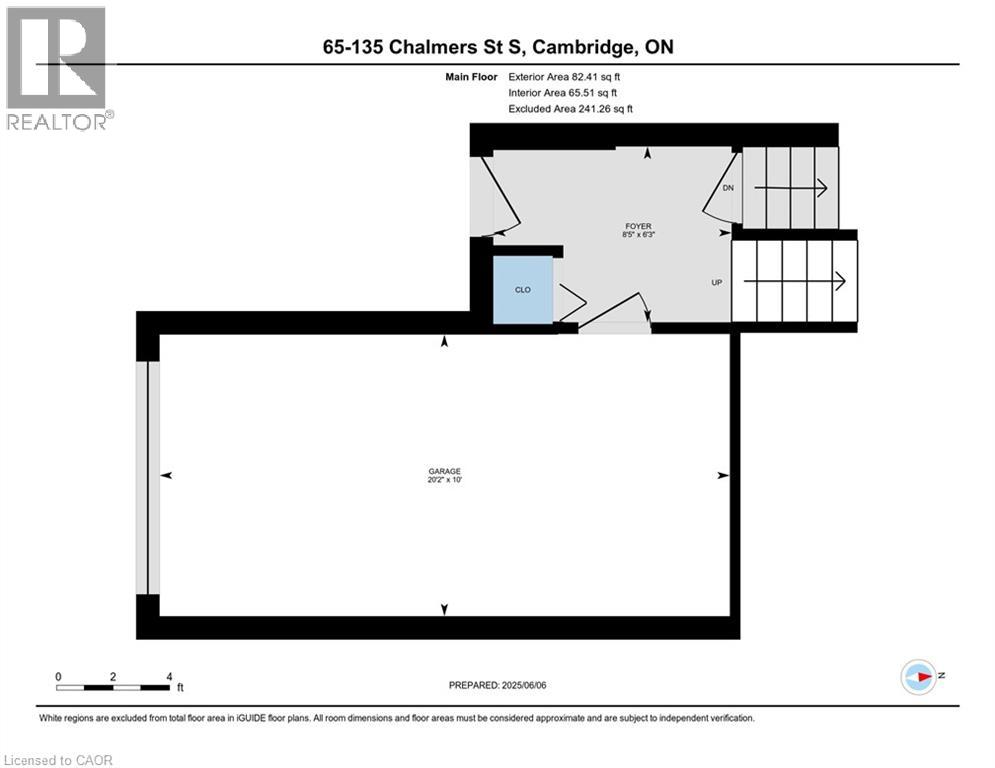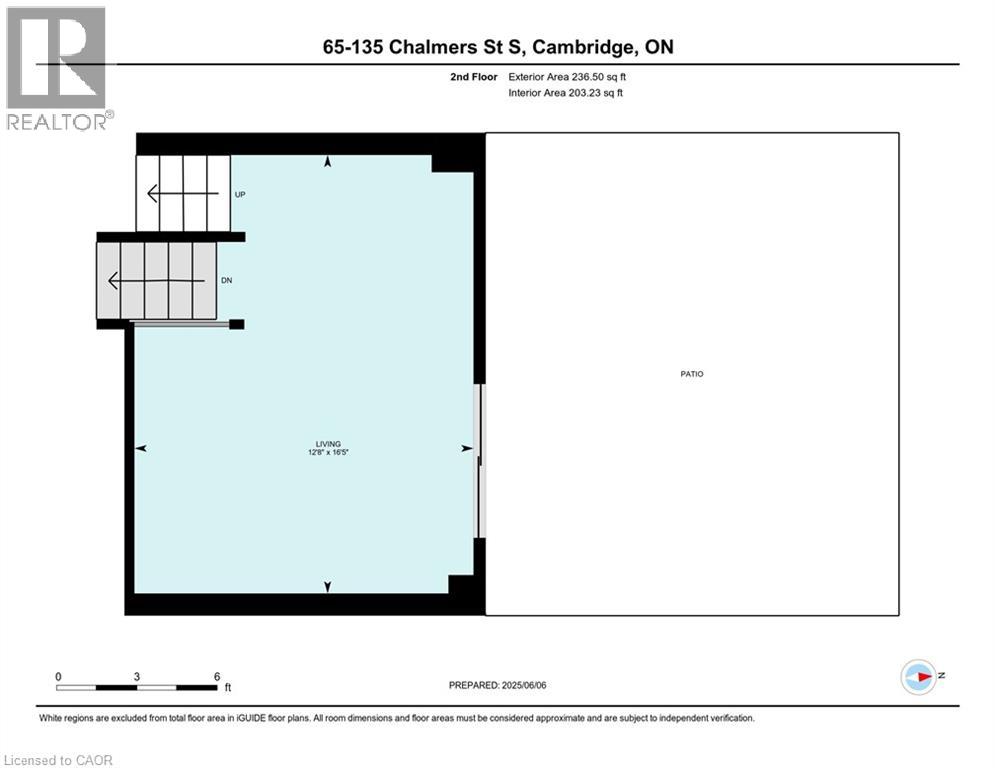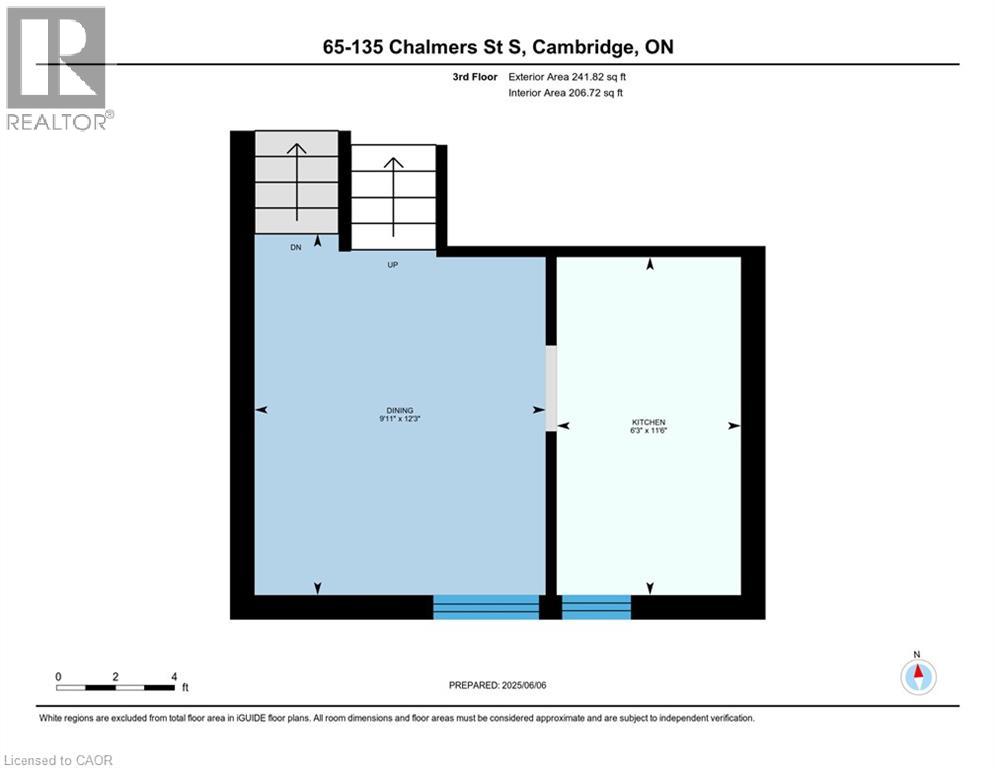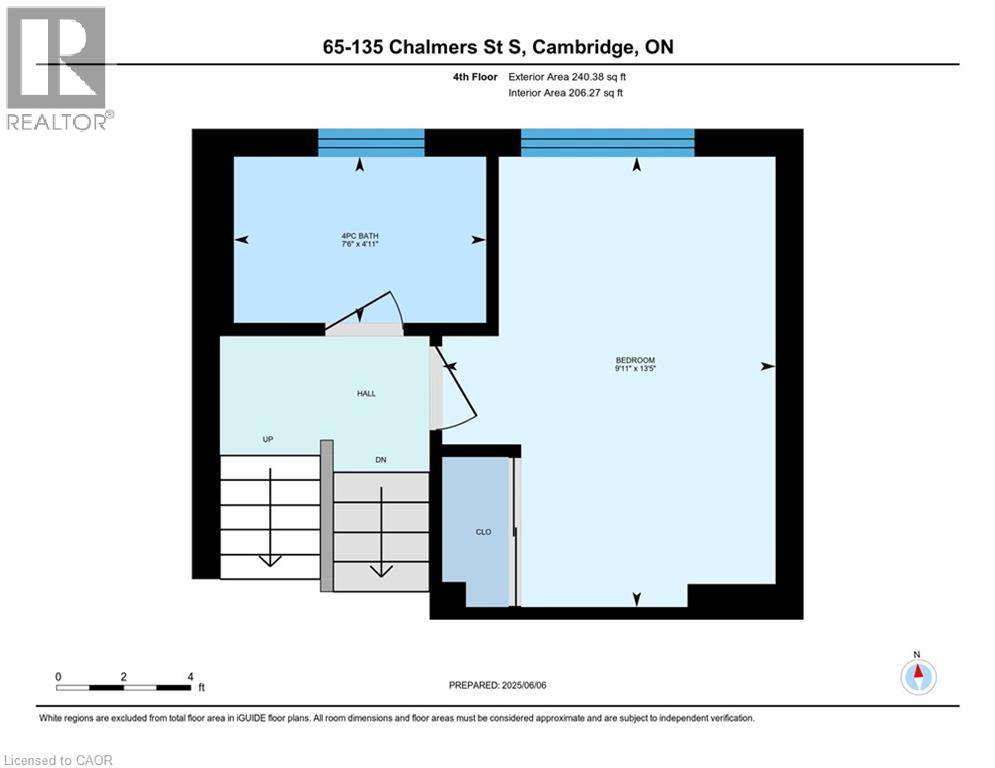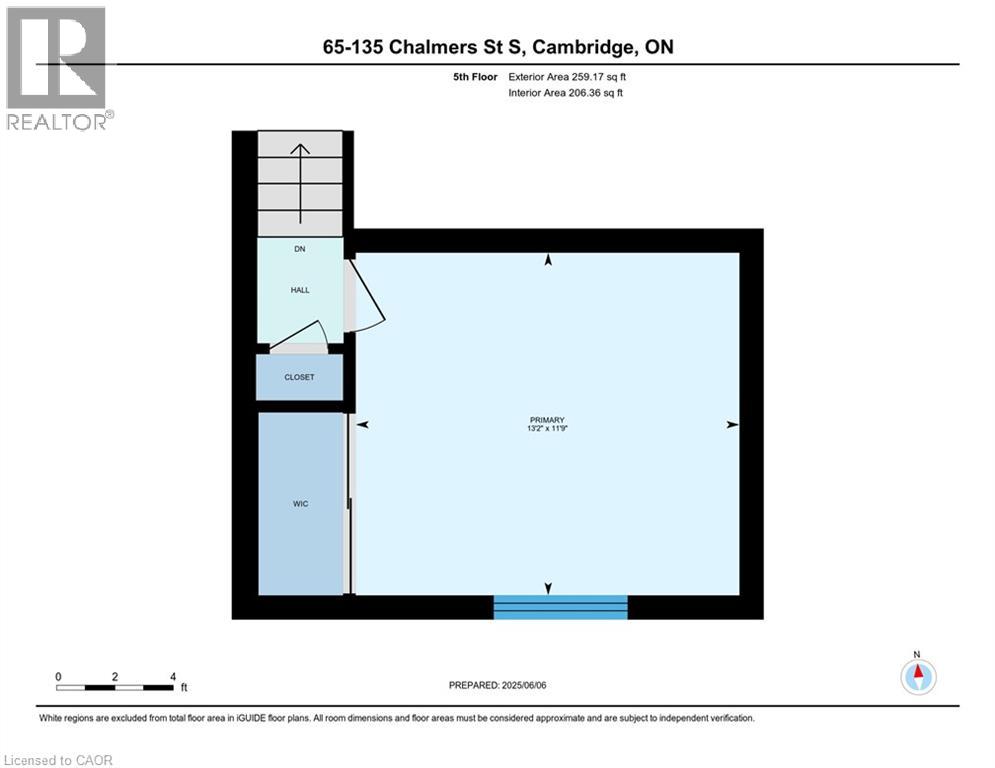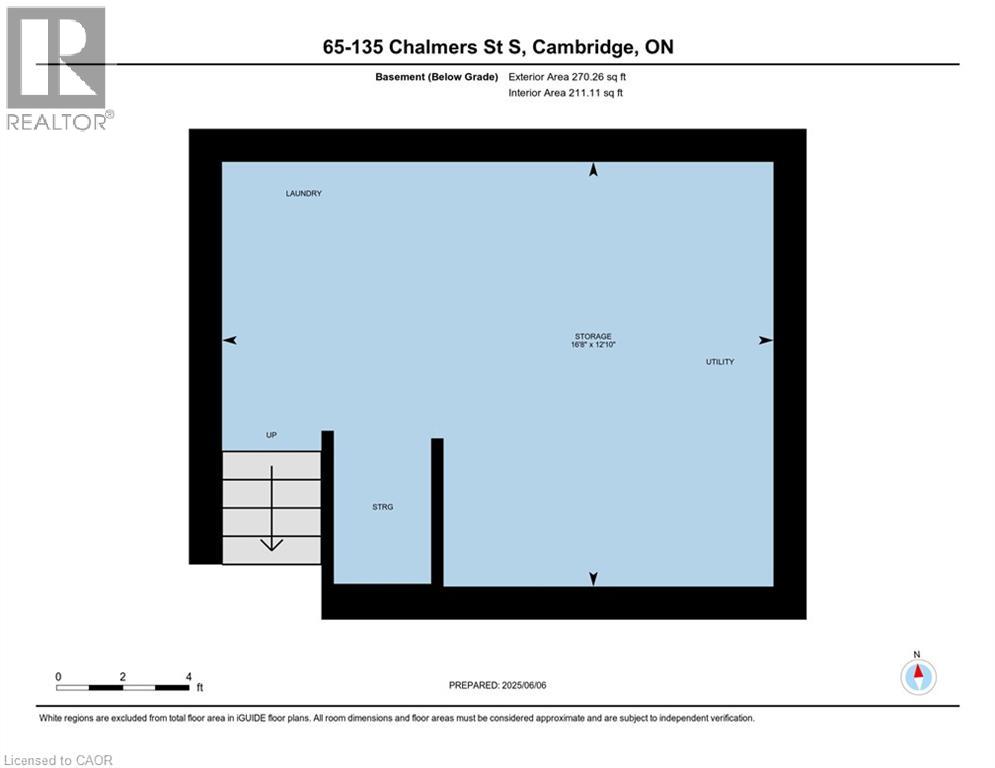135 Chalmers Street S Unit# 65 Cambridge, Ontario N1R 6M2
$424,900Maintenance, Insurance, Common Area Maintenance, Landscaping, Property Management, Water
$316 Monthly
Maintenance, Insurance, Common Area Maintenance, Landscaping, Property Management, Water
$316 MonthlyTucked into a quiet, well-connected pocket of Cambridge, this bright and spacious 2-bedroom, 1-bath townhome offers practical living with a touch of comfort with brand new flooring and freshly painted throughout. The main level features generous living and dining areas with updated flooring, a kitchen with excellent storage and workspace, and access to a fully fenced back patio—perfect for outdoor dining or a small garden setup. Upstairs, two roomy bedrooms offer ample natural light, and the full bath is clean and functional. Enjoy the added convenience of a private garage, dedicated parking, and a welcoming foyer entry. Located close to shopping, public transit, schools, and just minutes from Highway 8 and the 401, this home blends quiet residential living with easy access to everything you need. Low Condo fees here and parking for 2 cars! (id:63008)
Property Details
| MLS® Number | 40762850 |
| Property Type | Single Family |
| AmenitiesNearBy | Golf Nearby, Hospital, Park, Place Of Worship, Playground, Public Transit, Schools |
| CommunityFeatures | Quiet Area, Community Centre |
| EquipmentType | Water Heater |
| Features | Ravine, Paved Driveway |
| ParkingSpaceTotal | 2 |
| RentalEquipmentType | Water Heater |
Building
| BathroomTotal | 1 |
| BedroomsAboveGround | 2 |
| BedroomsTotal | 2 |
| Appliances | Refrigerator, Stove, Washer, Hood Fan |
| ArchitecturalStyle | 3 Level |
| BasementDevelopment | Unfinished |
| BasementType | Partial (unfinished) |
| ConstructedDate | 1976 |
| ConstructionMaterial | Wood Frame |
| ConstructionStyleAttachment | Attached |
| CoolingType | None |
| ExteriorFinish | Wood |
| FireProtection | Smoke Detectors |
| FoundationType | Poured Concrete |
| HeatingFuel | Natural Gas |
| HeatingType | Forced Air |
| StoriesTotal | 3 |
| SizeInterior | 1331 Sqft |
| Type | Row / Townhouse |
| UtilityWater | Municipal Water |
Parking
| Attached Garage |
Land
| AccessType | Road Access, Highway Access |
| Acreage | No |
| FenceType | Fence |
| LandAmenities | Golf Nearby, Hospital, Park, Place Of Worship, Playground, Public Transit, Schools |
| Sewer | Municipal Sewage System |
| SizeTotalText | Under 1/2 Acre |
| ZoningDescription | R5 |
Rooms
| Level | Type | Length | Width | Dimensions |
|---|---|---|---|---|
| Second Level | Living Room | 16'5'' x 12'8'' | ||
| Third Level | Kitchen | 6'3'' x 11'6'' | ||
| Third Level | Dining Room | 9'11'' x 12'3'' | ||
| Upper Level | Primary Bedroom | 13'2'' x 11'9'' | ||
| Upper Level | Bedroom | 9'11'' x 13'5'' | ||
| Upper Level | 4pc Bathroom | 7'6'' x 4'11'' |
https://www.realtor.ca/real-estate/28767540/135-chalmers-street-s-unit-65-cambridge
Kelly Roy Affeldt
Salesperson
83 Erb Street W, Suite B
Waterloo, Ontario N2L 6C2
Jelena Affeldt
Broker
83 Erb Street W, Suite B
Waterloo, Ontario N2L 6C2

