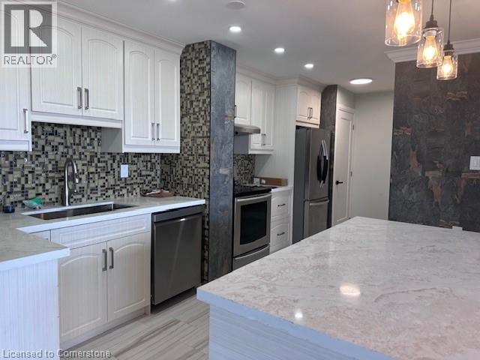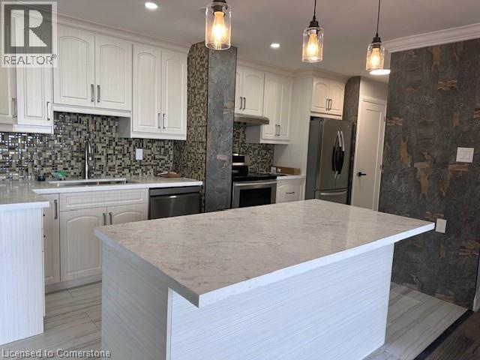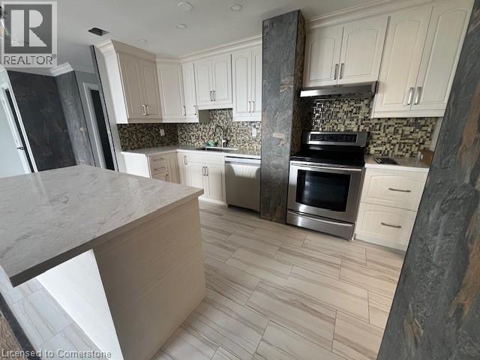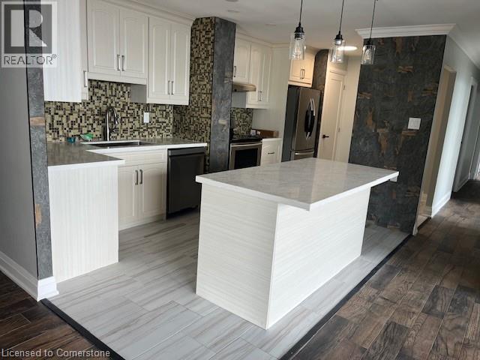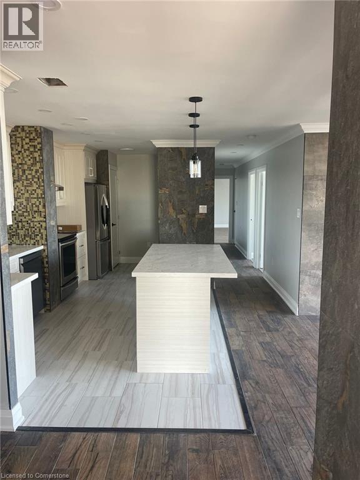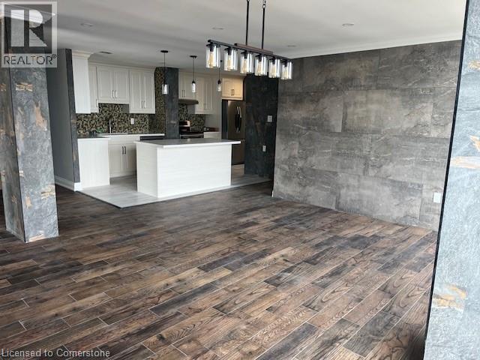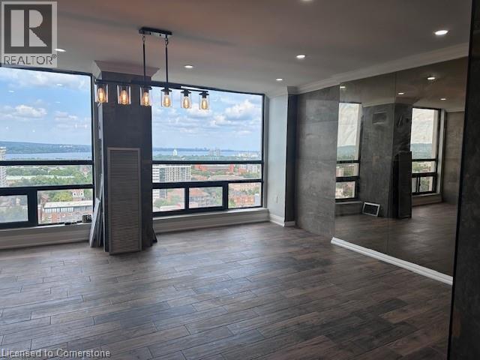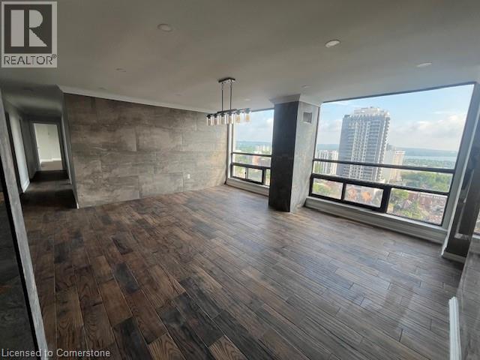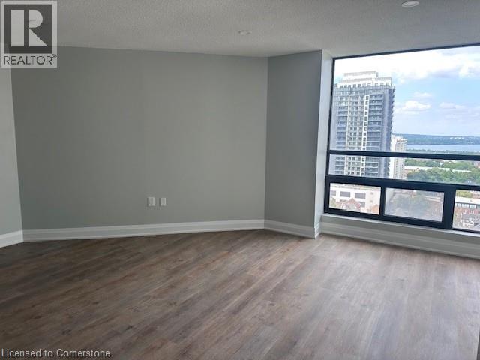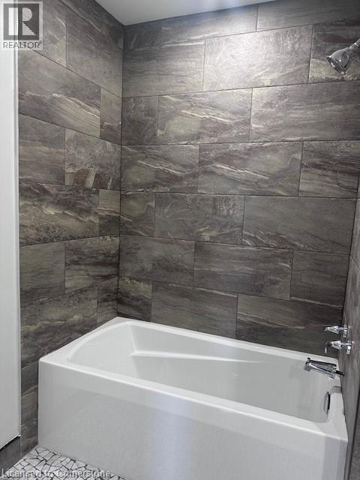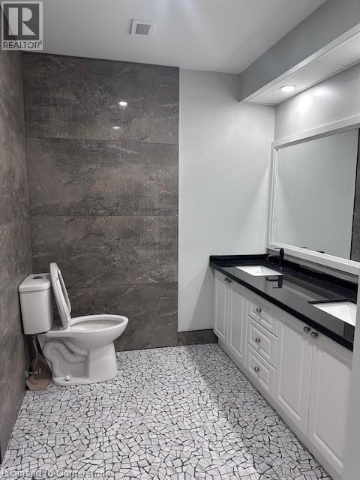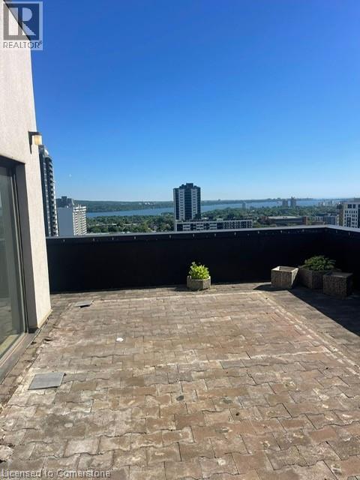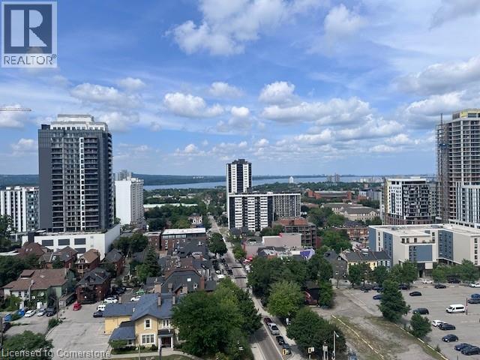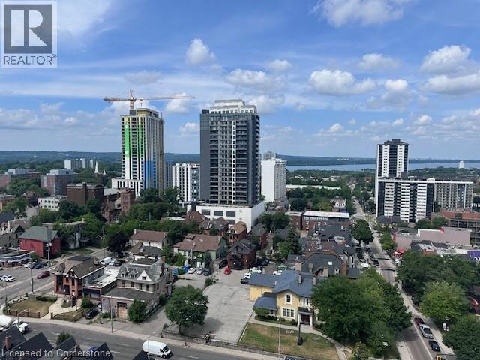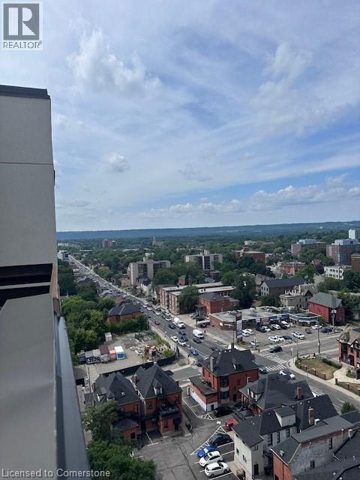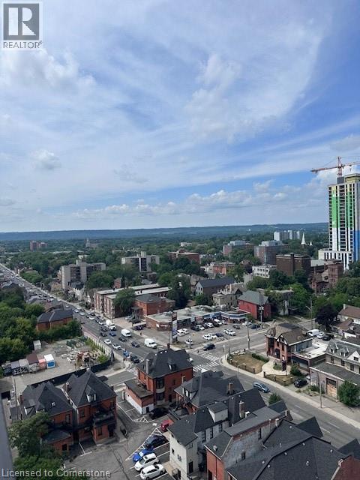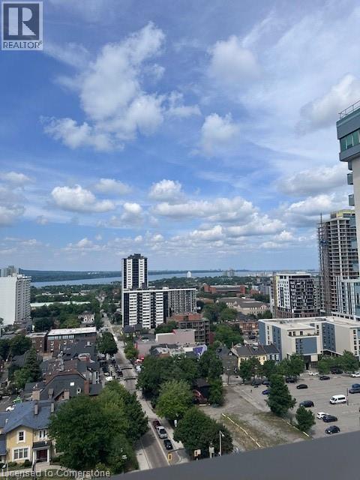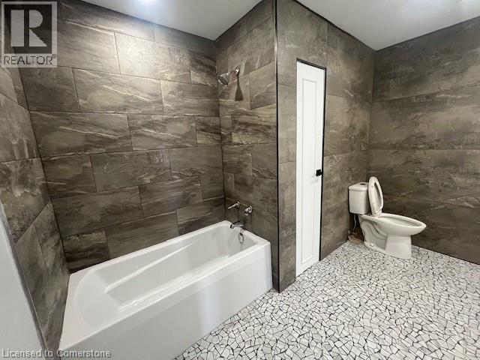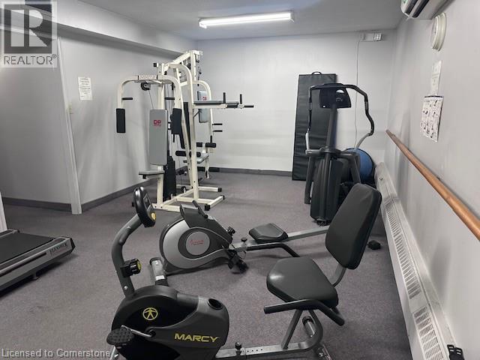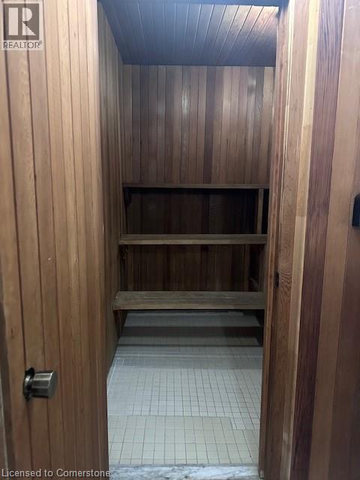222 Jackson Street W Unit# 3 Hamilton, Ontario L8P 4S5
$3,800 MonthlyHeat
The pinnacle of city living! Perched high above the city and close to hospitals, schools, downtown core and all amenities, this sophisticated penthouse unit features a massive 550 sq ft terrace with unobstructed panoramic views of Hamilton, the lake and Toronto’s skyline. Inside, you'll find a beautifully curated space with high-end finishes, a seamless flow for entertaining, and abundant natural light. Whether you're enjoying a quiet morning coffee or hosting under the stars, this one-of-a-kind terrace is your front-row seat to some of the best views Southern Ontario has to offer. Rent includes condo fees and heat, large locker and premium parking spot. Please provide a full application, together with a full EQUIFAX credit bureau (not just beacon score) is required, as well as proof of income. (id:63008)
Property Details
| MLS® Number | 40755898 |
| Property Type | Single Family |
| AmenitiesNearBy | Hospital, Park, Place Of Worship, Playground, Public Transit, Schools, Shopping |
| CommunityFeatures | Community Centre |
| Features | Balcony |
| ParkingSpaceTotal | 1 |
| StorageType | Locker |
Building
| BathroomTotal | 3 |
| BedroomsAboveGround | 3 |
| BedroomsTotal | 3 |
| Amenities | Exercise Centre, Party Room |
| Appliances | Dishwasher, Dryer, Refrigerator, Stove, Washer |
| BasementType | None |
| ConstructionStyleAttachment | Attached |
| CoolingType | Central Air Conditioning |
| ExteriorFinish | Brick |
| HeatingType | Forced Air |
| StoriesTotal | 1 |
| SizeInterior | 1850 Sqft |
| Type | Apartment |
| UtilityWater | Municipal Water |
Parking
| Underground | |
| Covered |
Land
| AccessType | Highway Access, Highway Nearby |
| Acreage | No |
| LandAmenities | Hospital, Park, Place Of Worship, Playground, Public Transit, Schools, Shopping |
| Sewer | Municipal Sewage System |
| SizeTotalText | Unknown |
| ZoningDescription | E3 |
Rooms
| Level | Type | Length | Width | Dimensions |
|---|---|---|---|---|
| Main Level | 4pc Bathroom | Measurements not available | ||
| Main Level | 3pc Bathroom | Measurements not available | ||
| Main Level | 5pc Bathroom | Measurements not available | ||
| Main Level | Primary Bedroom | 15'6'' x 17'8'' | ||
| Main Level | Bedroom | 9'6'' x 13'4'' | ||
| Main Level | Bedroom | 13'4'' x 9'9'' | ||
| Main Level | Kitchen | 18'9'' x 12'9'' | ||
| Main Level | Kitchen/dining Room | 17'9'' x 14'9'' | ||
| Main Level | Living Room | 3'9'' x 21'8'' |
https://www.realtor.ca/real-estate/28694853/222-jackson-street-w-unit-3-hamilton
Vanessa Perry
Salesperson
2826 King Street East
Hamilton, Ontario L8G 1J5

