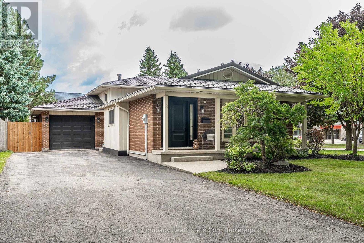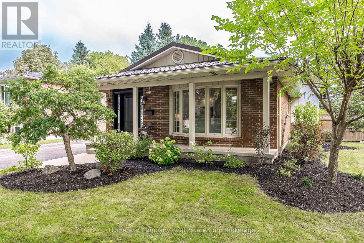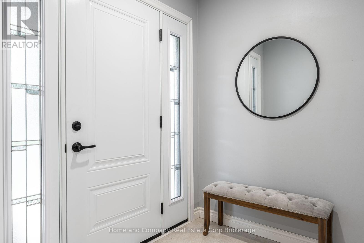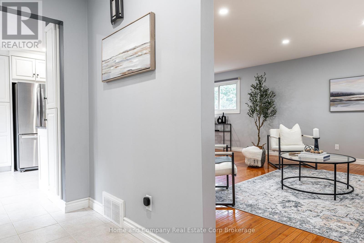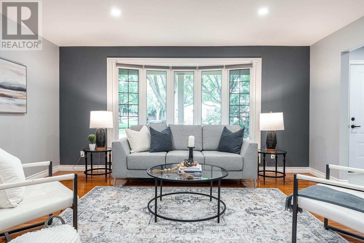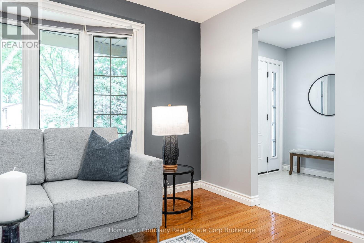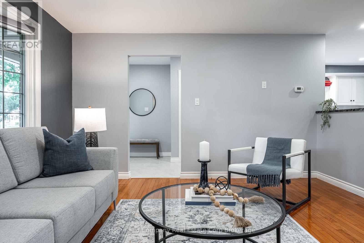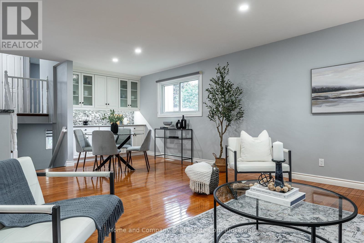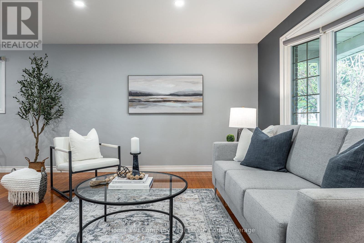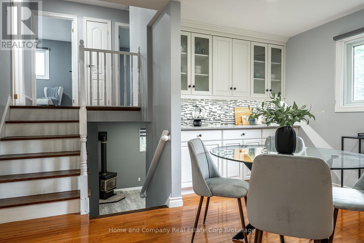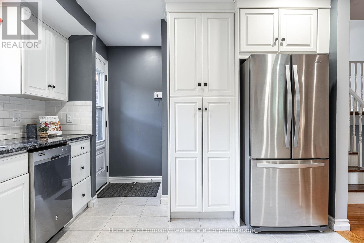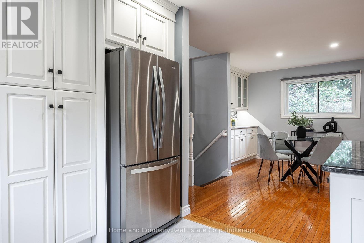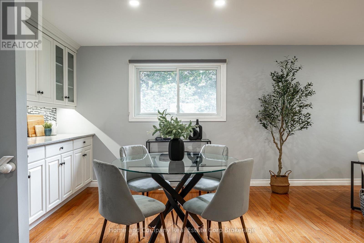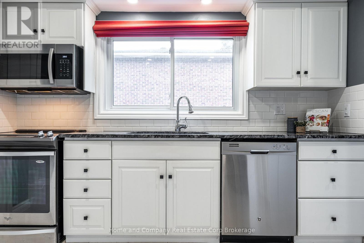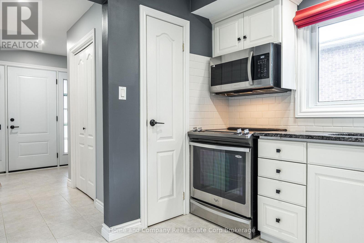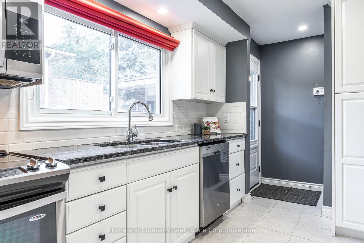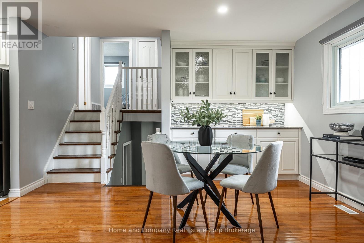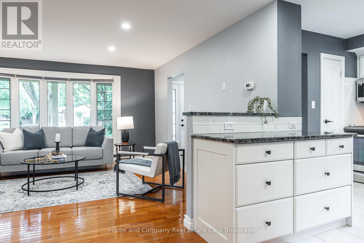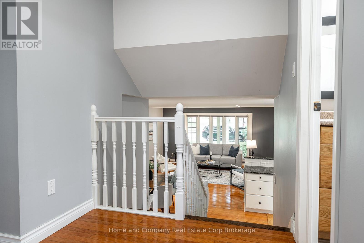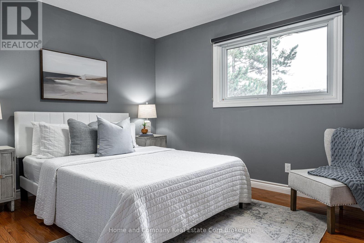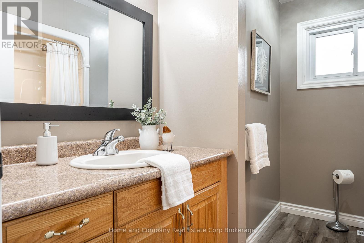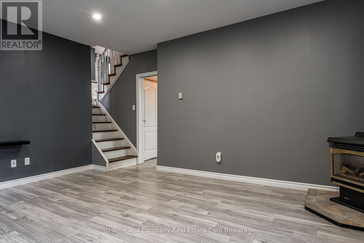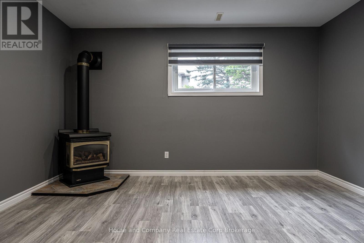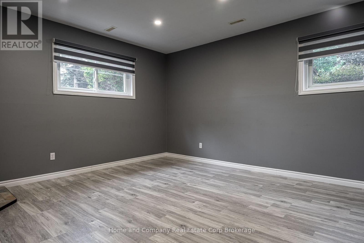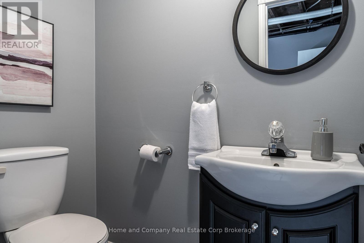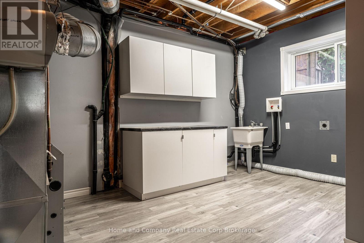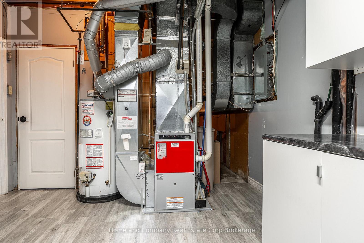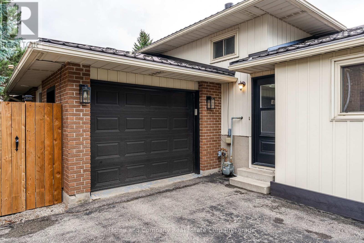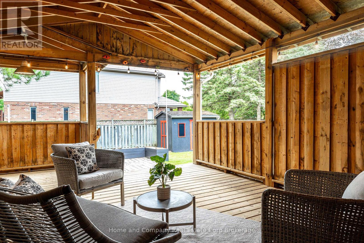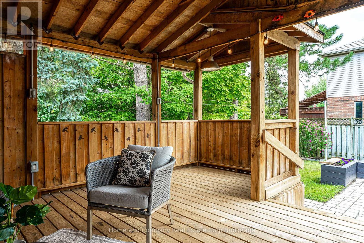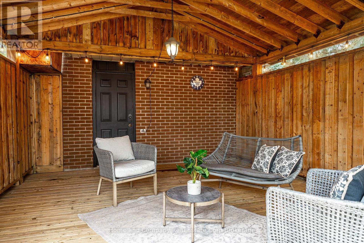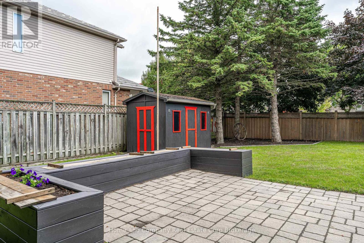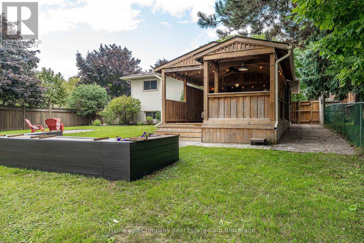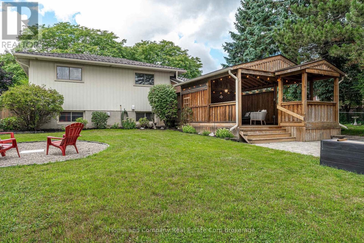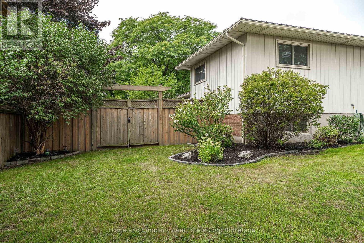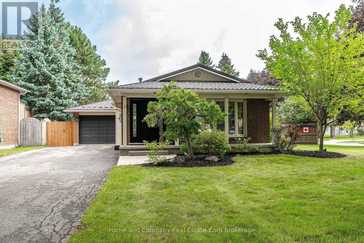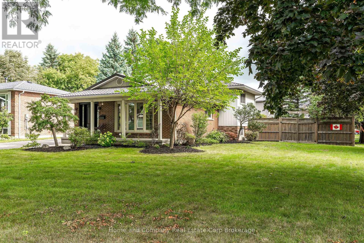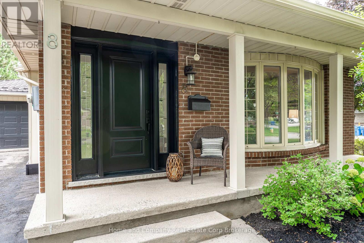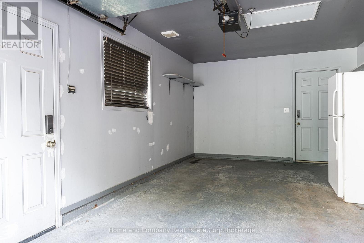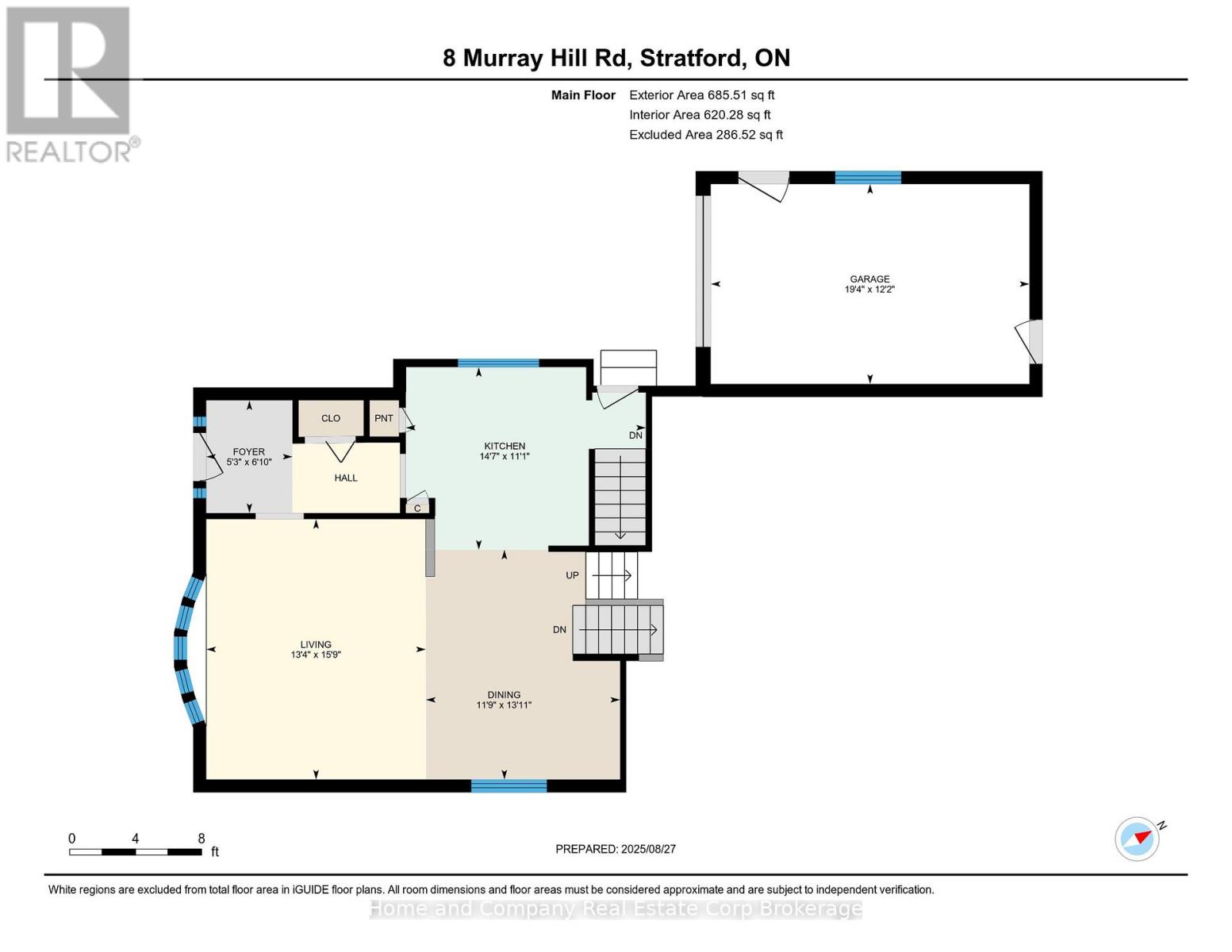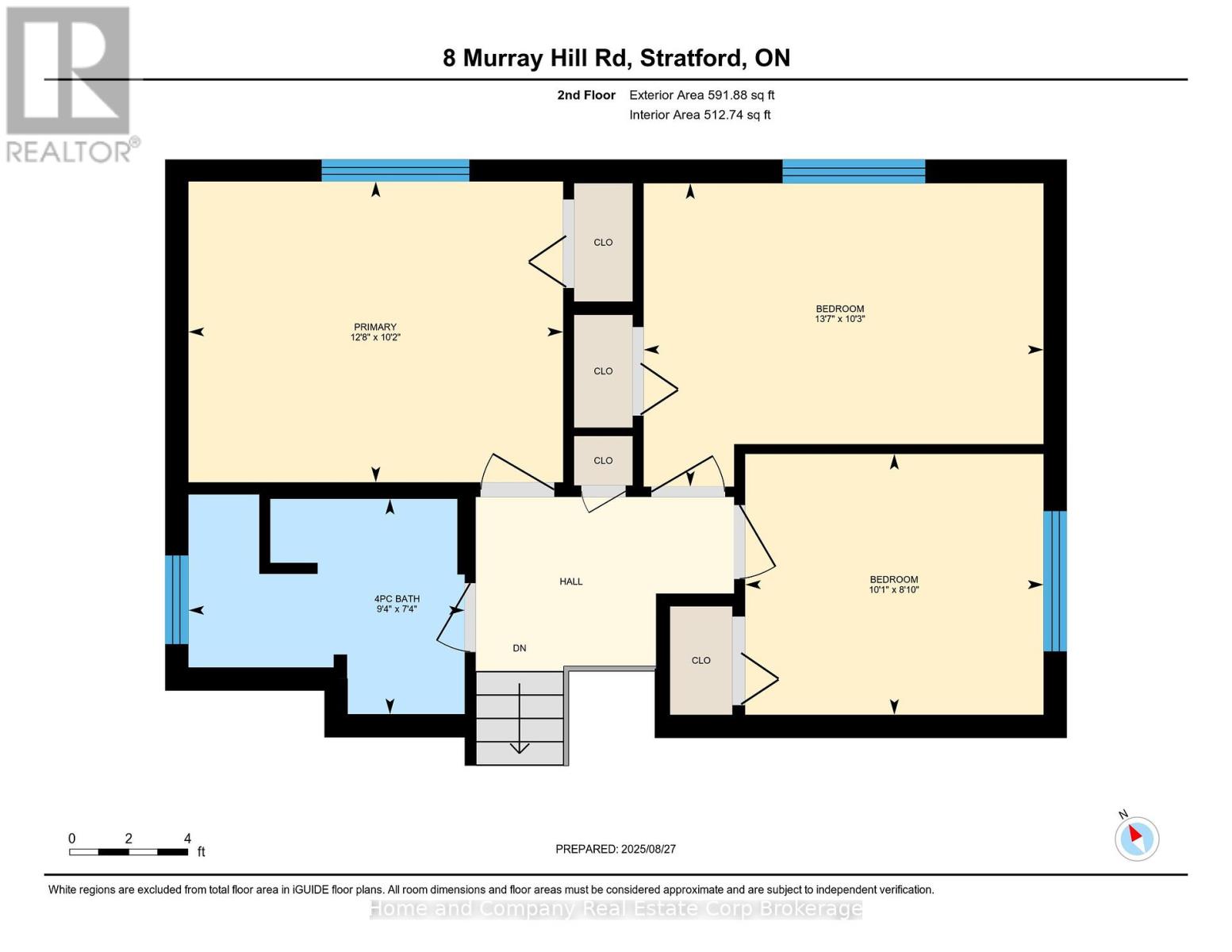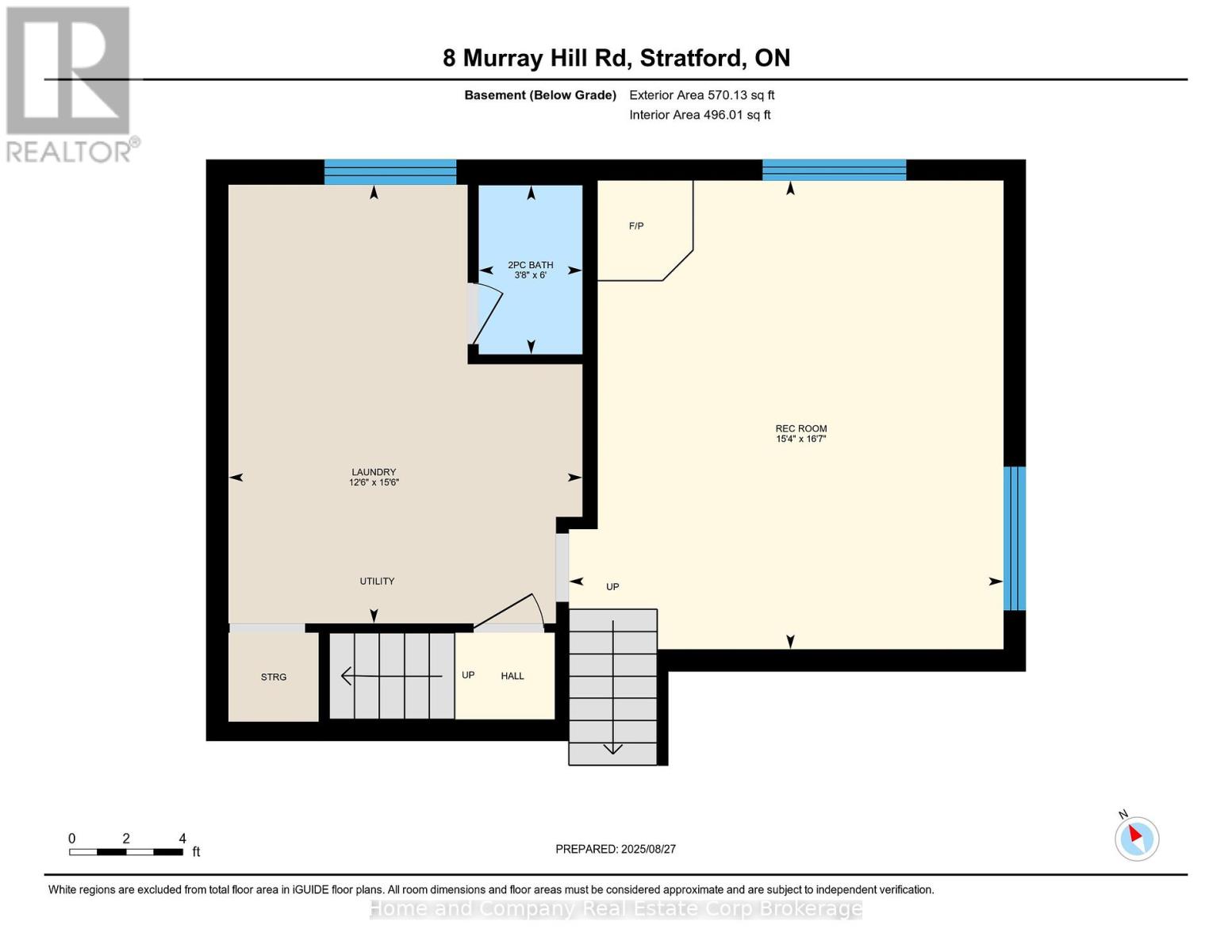8 Murray Hill Road Stratford, Ontario N5A 7J8
$750,000
Tucked away on a peaceful, tree-lined street where neighbors wave, this spacious three-bedroom, 1.5-bath backsplit feels like home from the moment you arrive. Imagine starting your day with coffee on the huge covered back deck, the ceiling fan stirring a gentle breeze as you look out over your private, fenced yard that's perfect for gardening, playtime, or weekend barbecues. With its many updates, sturdy metal roof, and attached garage, this home is as practical as it is inviting. The landscaped lot and wide double driveway make coming and going a breeze, while the quiet one-block street keeps life peaceful, yet just steps from parks, schools, and all the amenities you need. This is more than a house, it's where everyday moments become lasting memories. (id:63008)
Property Details
| MLS® Number | X12377128 |
| Property Type | Single Family |
| Community Name | Stratford |
| AmenitiesNearBy | Hospital, Park, Public Transit |
| EquipmentType | Water Heater |
| Features | Level Lot |
| ParkingSpaceTotal | 7 |
| RentalEquipmentType | Water Heater |
| Structure | Deck, Patio(s), Shed |
Building
| BathroomTotal | 2 |
| BedroomsAboveGround | 3 |
| BedroomsTotal | 3 |
| Age | 31 To 50 Years |
| Amenities | Fireplace(s) |
| Appliances | Garage Door Opener Remote(s), Water Meter, Refrigerator |
| BasementType | Crawl Space |
| ConstructionStyleAttachment | Detached |
| ConstructionStyleSplitLevel | Backsplit |
| CoolingType | Central Air Conditioning |
| ExteriorFinish | Brick, Vinyl Siding |
| FireplacePresent | Yes |
| FireplaceTotal | 1 |
| FoundationType | Poured Concrete |
| HalfBathTotal | 1 |
| HeatingFuel | Natural Gas |
| HeatingType | Forced Air |
| SizeInterior | 1100 - 1500 Sqft |
| Type | House |
| UtilityWater | Municipal Water |
Parking
| Attached Garage | |
| Garage |
Land
| Acreage | No |
| FenceType | Fenced Yard |
| LandAmenities | Hospital, Park, Public Transit |
| LandscapeFeatures | Landscaped |
| Sewer | Sanitary Sewer |
| SizeDepth | 145 Ft |
| SizeFrontage | 74 Ft ,2 In |
| SizeIrregular | 74.2 X 145 Ft |
| SizeTotalText | 74.2 X 145 Ft |
| ZoningDescription | R2 |
Rooms
| Level | Type | Length | Width | Dimensions |
|---|---|---|---|---|
| Lower Level | Bathroom | 1.82 m | 1.16 m | 1.82 m x 1.16 m |
| Lower Level | Family Room | 5.06 m | 4.69 m | 5.06 m x 4.69 m |
| Lower Level | Laundry Room | 4.73 m | 3.82 m | 4.73 m x 3.82 m |
| Main Level | Foyer | 2.08 m | 1.59 m | 2.08 m x 1.59 m |
| Main Level | Kitchen | 4.44 m | 3.38 m | 4.44 m x 3.38 m |
| Main Level | Dining Room | 4.25 m | 3.59 m | 4.25 m x 3.59 m |
| Main Level | Living Room | 4.81 m | 4.06 m | 4.81 m x 4.06 m |
| Upper Level | Primary Bedroom | 3.87 m | 3.11 m | 3.87 m x 3.11 m |
| Upper Level | Bedroom 2 | 4.13 m | 3.13 m | 4.13 m x 3.13 m |
| Upper Level | Bedroom 3 | 3.08 m | 2.69 m | 3.08 m x 2.69 m |
| Upper Level | Bathroom | 2.87 m | 2.26 m | 2.87 m x 2.26 m |
https://www.realtor.ca/real-estate/28805335/8-murray-hill-road-stratford-stratford
Janet Lange
Broker
245 Downie Street, Unit 108
Stratford, Ontario N5A 1X5

