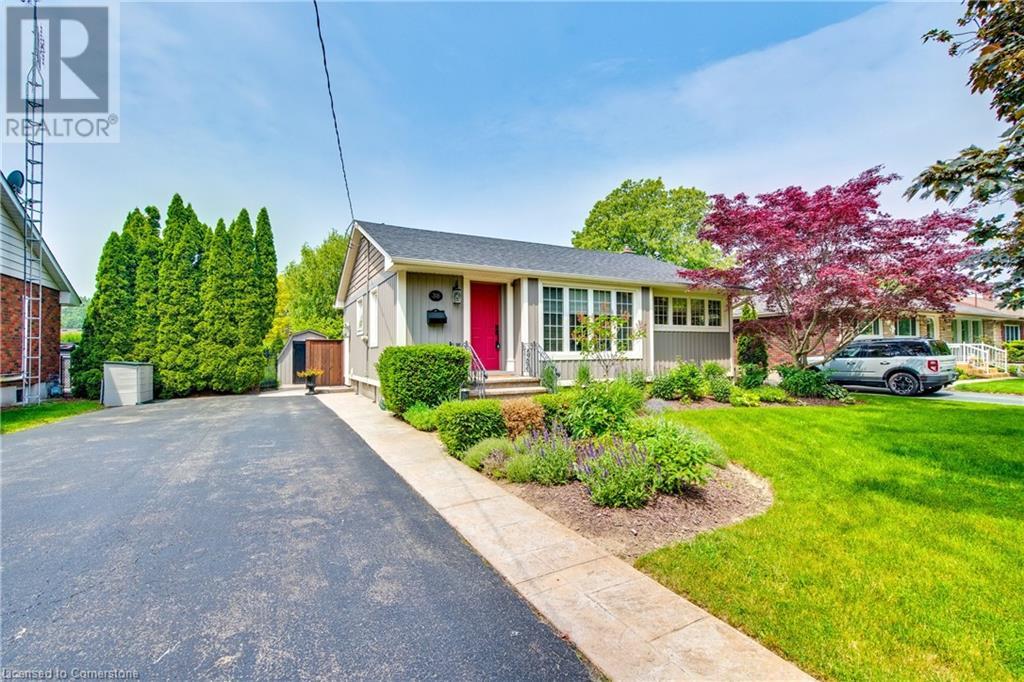38 Albany Drive St. Catharines, Ontario L2N 3T5
$849,900
Immaculately maintained and thoughtfully updated, this North End St. Catharines bungalow is the total package—offering turn-key living inside and out. With over 2,000 sq. ft. of finished living space, this 3-bedroom, 2-bathroom home has been extensively renovated for modern comfort and style. The main floor boasts 6.5” engineered hardwood (2022), pot lights with dimmers, a designer kitchen with quartz countertops, Samsung appliances, and heated floors in both bathrooms for everyday luxury. The finished basement includes a spacious rec room and a 4th bedroom, perfect for guests or growing families. Outside, the curb appeal is matched by a private backyard retreat featuring manicured gardens, mature trees, a lounge area, and a 12x24 ft inground pool with a newer liner (2022), filter (2021), and safety cover (2020). The pool offers a 3 ft shallow end and 5 ft deep end—ideal for both relaxing and entertaining. Additional highlights include newer vinyl siding and insulation (2018), a massive double-wide driveway with space to add your dream garage, and owned mechanicals: furnace, A/C, and hot water tank (all 2018). Located minutes to top-rated schools, parks, shopping, Port Dalhousie, and highway access—this is the one you’ve been waiting for. (id:63008)
Property Details
| MLS® Number | 40740932 |
| Property Type | Single Family |
| AmenitiesNearBy | Park, Place Of Worship, Playground, Schools, Shopping |
| CommunityFeatures | Quiet Area, Community Centre |
| EquipmentType | None |
| Features | Paved Driveway |
| ParkingSpaceTotal | 8 |
| RentalEquipmentType | None |
| Structure | Shed |
Building
| BathroomTotal | 2 |
| BedroomsAboveGround | 3 |
| BedroomsBelowGround | 1 |
| BedroomsTotal | 4 |
| Appliances | Dishwasher, Dryer, Freezer, Refrigerator, Stove, Washer, Window Coverings |
| ArchitecturalStyle | Bungalow |
| BasementDevelopment | Finished |
| BasementType | Full (finished) |
| ConstructedDate | 1954 |
| ConstructionStyleAttachment | Detached |
| CoolingType | Central Air Conditioning |
| ExteriorFinish | Vinyl Siding |
| FireplaceFuel | Electric |
| FireplacePresent | Yes |
| FireplaceTotal | 1 |
| FireplaceType | Other - See Remarks |
| FoundationType | Block |
| HeatingType | Forced Air |
| StoriesTotal | 1 |
| SizeInterior | 1710 Sqft |
| Type | House |
| UtilityWater | Municipal Water |
Land
| AccessType | Road Access |
| Acreage | No |
| LandAmenities | Park, Place Of Worship, Playground, Schools, Shopping |
| LandscapeFeatures | Landscaped |
| Sewer | Municipal Sewage System |
| SizeDepth | 116 Ft |
| SizeFrontage | 65 Ft |
| SizeTotalText | Under 1/2 Acre |
| ZoningDescription | R1 |
Rooms
| Level | Type | Length | Width | Dimensions |
|---|---|---|---|---|
| Lower Level | 3pc Bathroom | Measurements not available | ||
| Lower Level | Laundry Room | Measurements not available | ||
| Lower Level | Utility Room | Measurements not available | ||
| Lower Level | Bedroom | 10'10'' x 15'0'' | ||
| Lower Level | Recreation Room | 24'7'' x 16'9'' | ||
| Main Level | Bedroom | 10'10'' x 9'9'' | ||
| Main Level | 3pc Bathroom | Measurements not available | ||
| Main Level | Bedroom | 10'8'' x 8'9'' | ||
| Main Level | Primary Bedroom | 11'6'' x 12'0'' | ||
| Main Level | Kitchen | 11'10'' x 8'9'' | ||
| Main Level | Dinette | 6'4'' x 5'7'' | ||
| Main Level | Living Room | 15'6'' x 11'9'' | ||
| Main Level | Foyer | 3'3'' x 5'7'' |
https://www.realtor.ca/real-estate/28464479/38-albany-drive-st-catharines
Rob Golfi
Salesperson
1 Markland Street
Hamilton, Ontario L8P 2J5










































