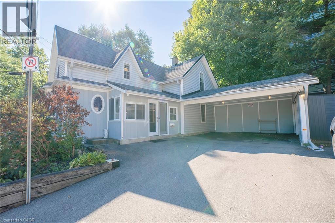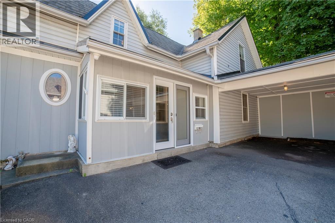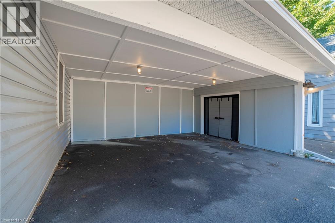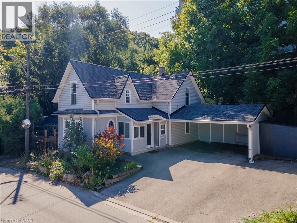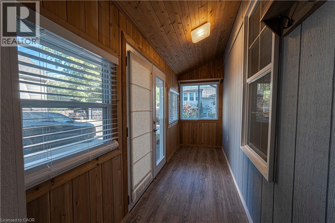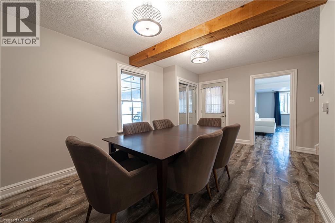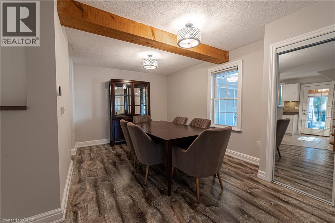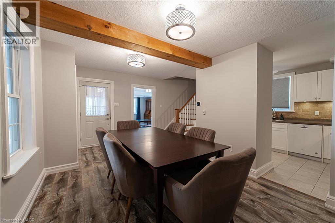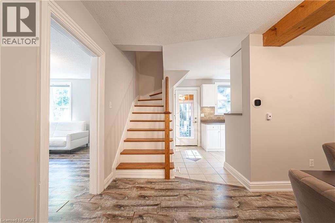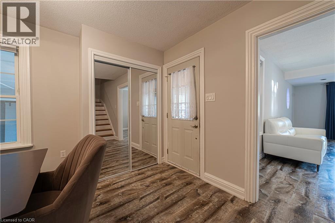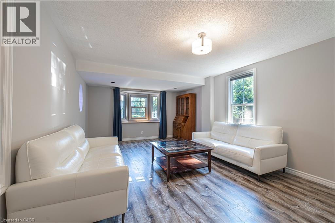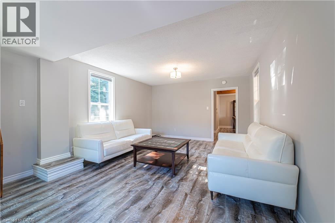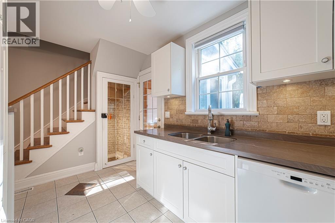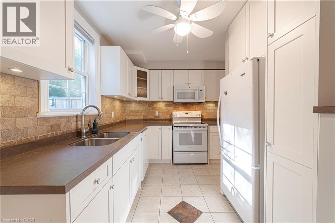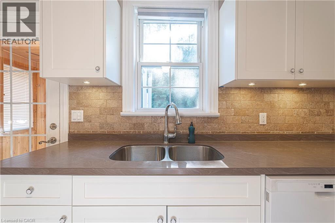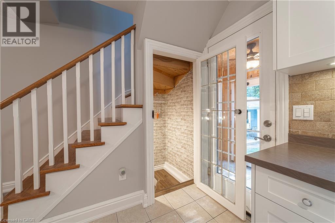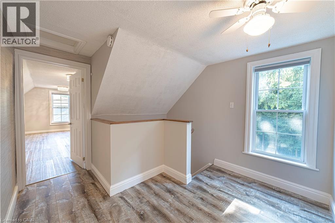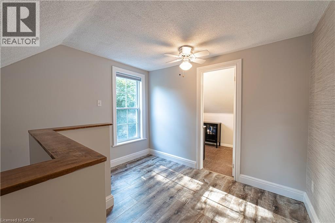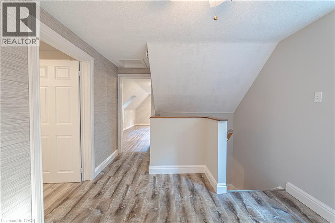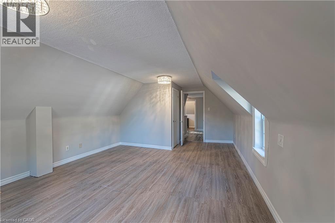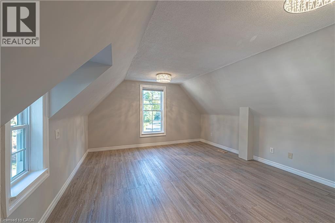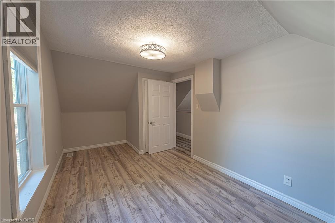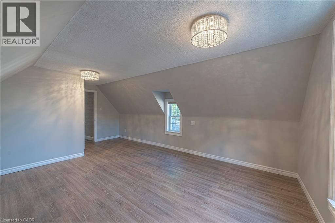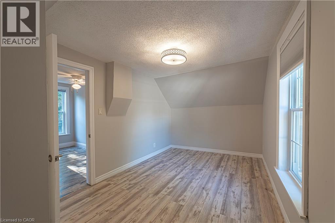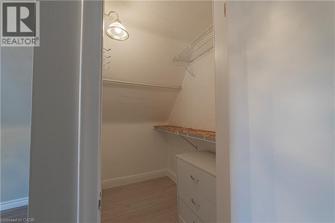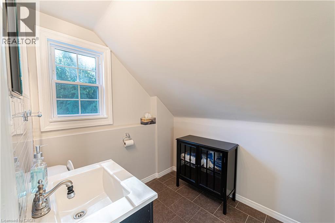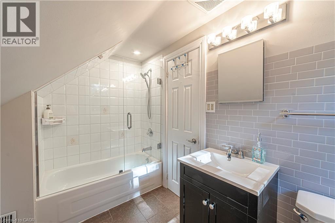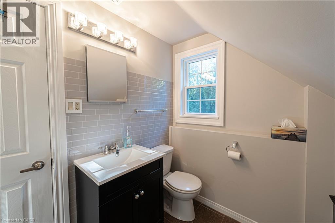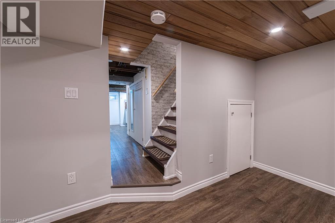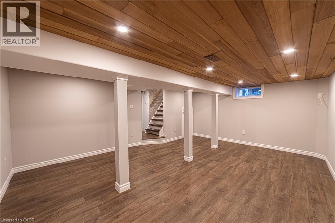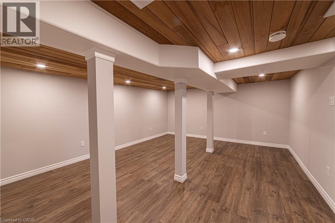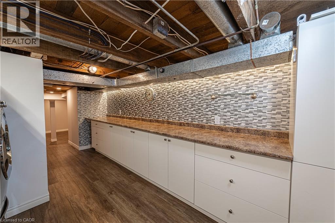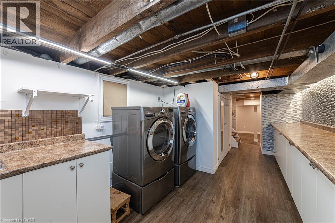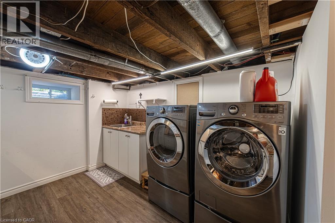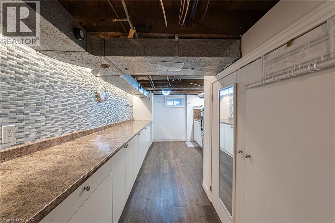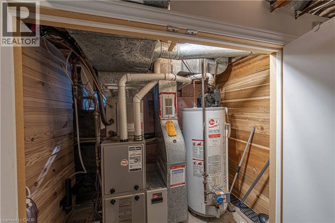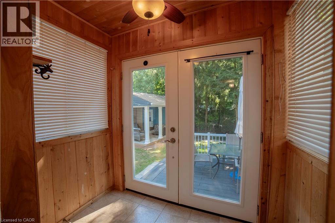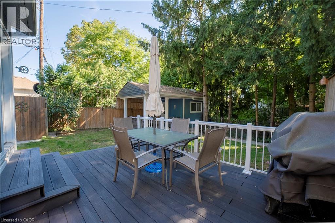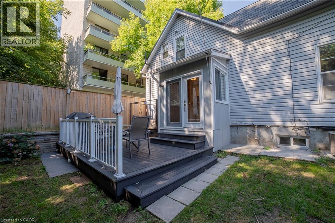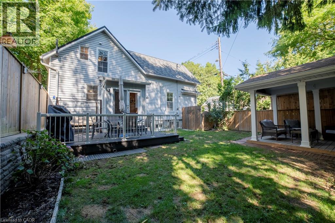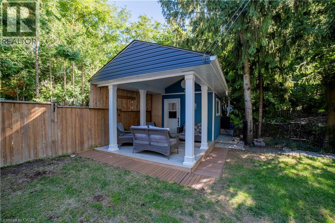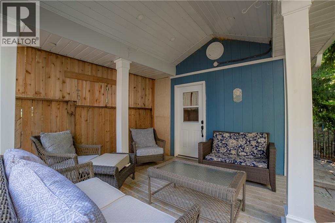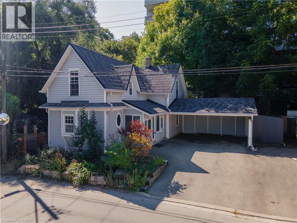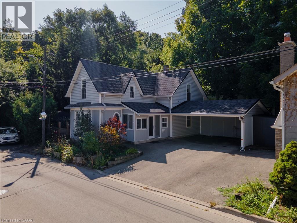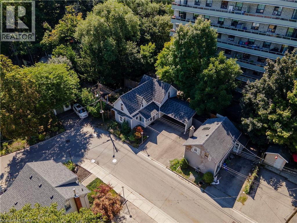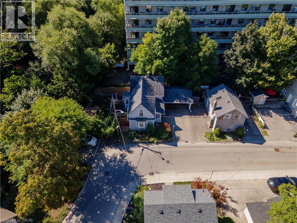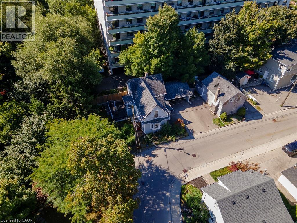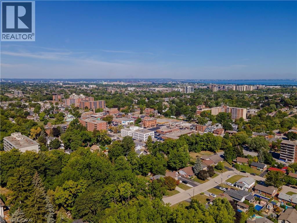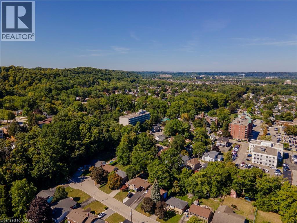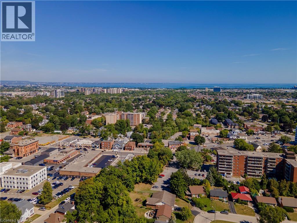12 Maple Avenue Hamilton, Ontario L8G 2N9
$679,999
An amazing 1 ½ Storey home in a quite Stoney Creek village neighbourhood that allows the convenience of City living while providing an escape to tranquility and relaxation. Nestled against a ravine, cottage like setting with Muskoka like feel. 1403 Sq. Ft. of living space. Lot: 62ft x 132ft. Completely remodelled home from top to bottom. Newer Laminate Floors throughout, newer windows, newer kitchen with newer included appliances. Steel roof and 4 vehicles parking. Minutes to shops, public transportation, schools, Stoney Creek Recreation Centre and Battlefield House/Museum. Easy access to major highways. (id:63008)
Property Details
| MLS® Number | 40766969 |
| Property Type | Single Family |
| AmenitiesNearBy | Hospital, Place Of Worship, Public Transit, Schools, Shopping |
| CommunityFeatures | Quiet Area |
| EquipmentType | Water Heater |
| Features | Paved Driveway |
| ParkingSpaceTotal | 4 |
| RentalEquipmentType | Water Heater |
| Structure | Shed |
| ViewType | View Of Water |
Building
| BathroomTotal | 1 |
| BedroomsAboveGround | 2 |
| BedroomsTotal | 2 |
| Appliances | Dishwasher, Dryer, Refrigerator, Stove, Washer, Window Coverings |
| BasementDevelopment | Finished |
| BasementType | Full (finished) |
| ConstructionStyleAttachment | Detached |
| CoolingType | Central Air Conditioning |
| ExteriorFinish | Vinyl Siding |
| FireProtection | Smoke Detectors, Security System |
| FoundationType | Block |
| HeatingFuel | Natural Gas |
| HeatingType | Forced Air |
| StoriesTotal | 2 |
| SizeInterior | 1403 Sqft |
| Type | House |
| UtilityWater | Municipal Water |
Parking
| Carport |
Land
| AccessType | Road Access |
| Acreage | No |
| FenceType | Fence |
| LandAmenities | Hospital, Place Of Worship, Public Transit, Schools, Shopping |
| Sewer | Municipal Sewage System |
| SizeDepth | 132 Ft |
| SizeFrontage | 62 Ft |
| SizeTotalText | Under 1/2 Acre |
| ZoningDescription | Os, R2 |
Rooms
| Level | Type | Length | Width | Dimensions |
|---|---|---|---|---|
| Second Level | 4pc Bathroom | 6'0'' x 9'5'' | ||
| Second Level | Bedroom | 17'0'' x 8'11'' | ||
| Second Level | Primary Bedroom | 19'10'' x 13'8'' | ||
| Second Level | Loft | 10'7'' x 10'2'' | ||
| Basement | Utility Room | 7'11'' x 8'5'' | ||
| Basement | Laundry Room | 22'2'' x 10'4'' | ||
| Basement | Recreation Room | 13'0'' x 16'1'' | ||
| Main Level | Other | 7'11'' x 8'5'' | ||
| Main Level | Kitchen | 19'1'' x 7'10'' | ||
| Main Level | Living Room | 10'10'' x 13'7'' | ||
| Main Level | Dining Room | 17'0'' x 10'11'' | ||
| Main Level | Foyer | 12'11'' x 4'3'' |
Utilities
| Cable | Available |
| Electricity | Available |
| Natural Gas | Available |
| Telephone | Available |
https://www.realtor.ca/real-estate/28825744/12-maple-avenue-hamilton
Rick Sharma
Broker
115 Highway 8 Unit 102
Stoney Creek, Ontario L8G 1C1
Naima Cothran
Broker
1122 Wilson Street W Suite 200
Ancaster, Ontario L9G 3K9

