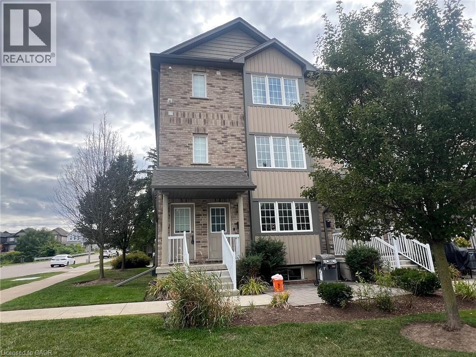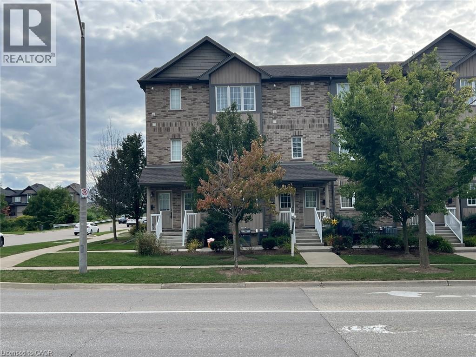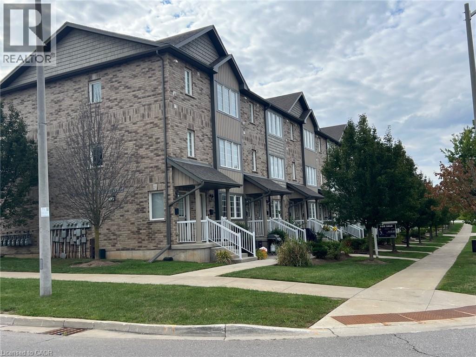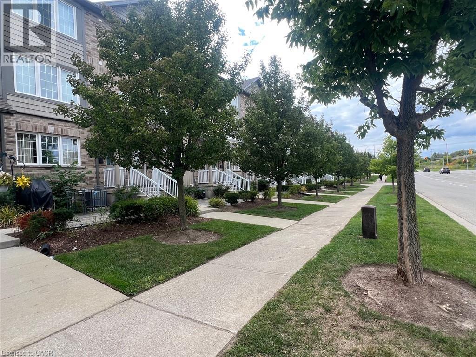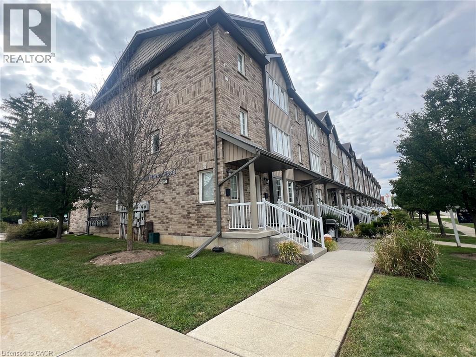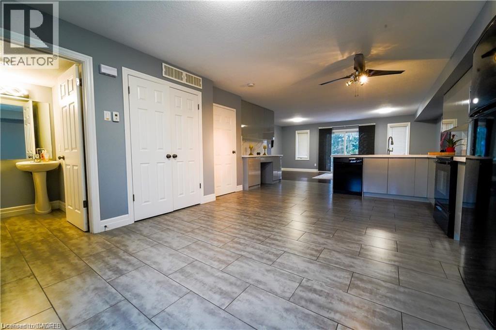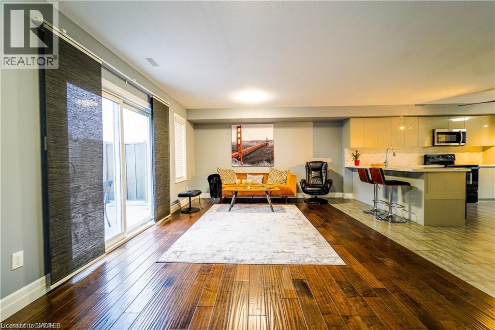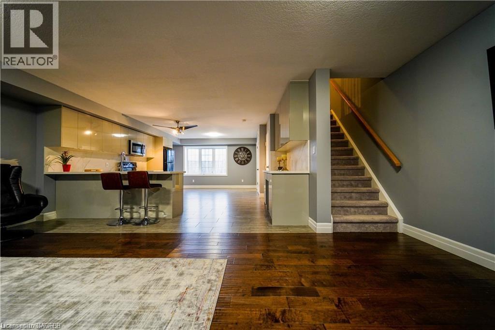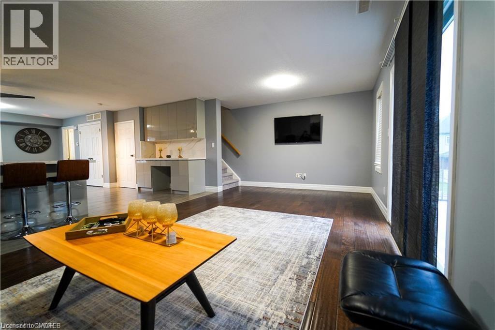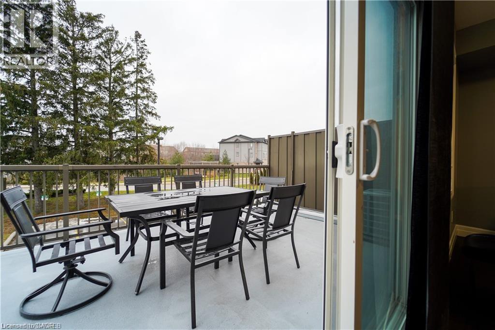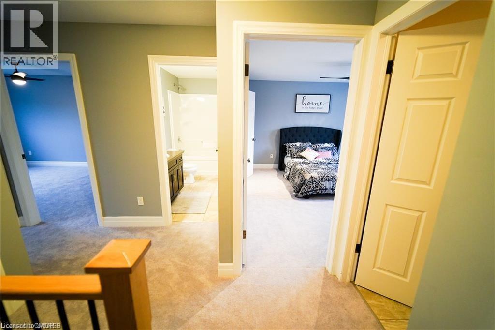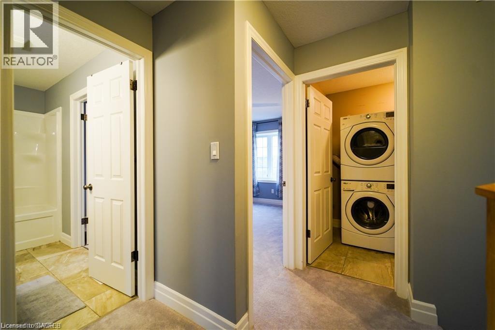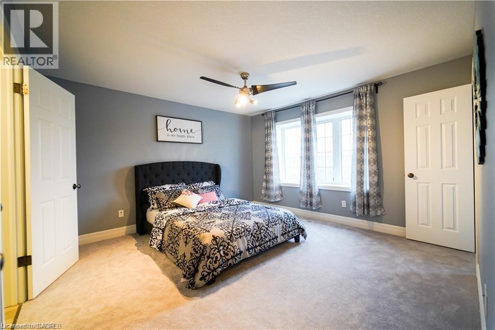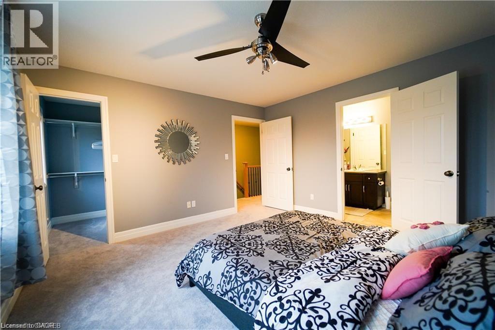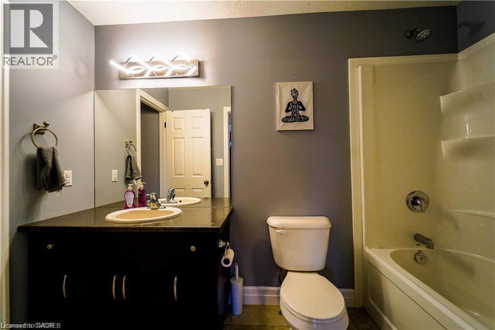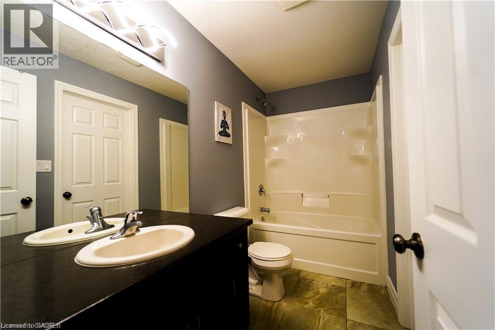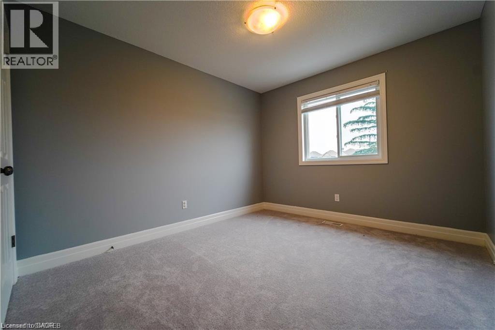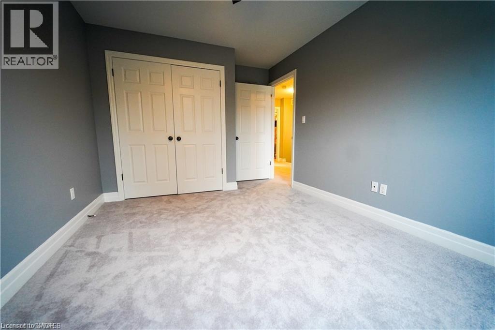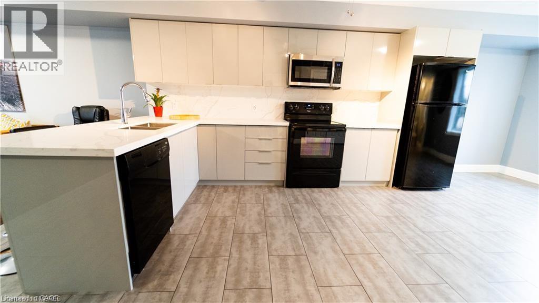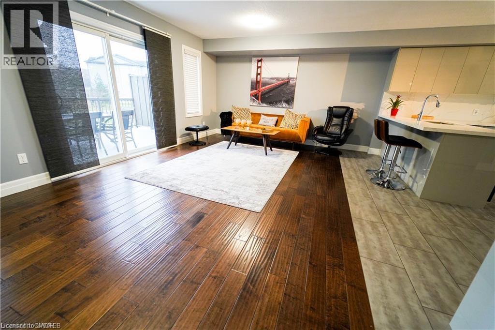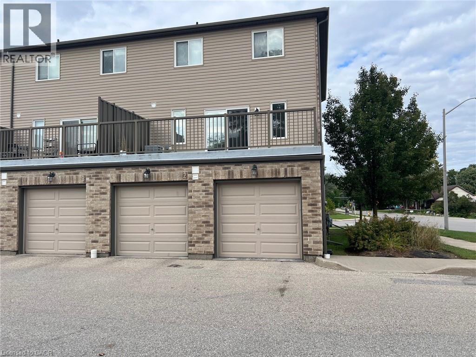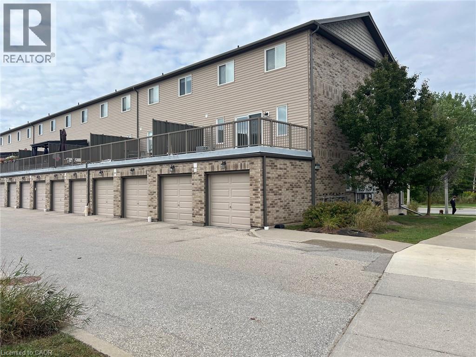275 Old Huron Road Unit# 1 Kitchener, Ontario N2R 1P9
$2,700 MonthlyProperty ManagementMaintenance, Property Management
$326 Monthly
Maintenance, Property Management
$326 MonthlyFor Rent – 3 Bedroom, 2 Bathroom End-Unit Townhome. Spacious end-unit townhome in a small, family-friendly complex with beautiful pond views. Conveniently located near Homer Watson, Huron, Doon, Conestoga College, and Hwy 401. This two-level unit offers plenty of natural light, a functional layout, and an attached garage. The main floor features an open-concept living and dining area with access to a large covered deck—perfect for relaxing or entertaining. Upstairs, the primary bedroom includes a walk-in closet and cheater ensuite, along with two additional generously sized bedrooms and upper-level laundry. The complex provides visitor parking, a private playground, and a bus stop just steps away. Ideal for families or professionals looking for a comfortable home in a great location. Utilities are extra. (id:63008)
Property Details
| MLS® Number | 40766931 |
| Property Type | Single Family |
| AmenitiesNearBy | Golf Nearby, Hospital, Park, Place Of Worship, Public Transit, Schools, Shopping |
| CommunityFeatures | Community Centre, School Bus |
| EquipmentType | Water Heater |
| Features | Conservation/green Belt, Balcony, Paved Driveway, Automatic Garage Door Opener |
| ParkingSpaceTotal | 1 |
| RentalEquipmentType | Water Heater |
Building
| BathroomTotal | 2 |
| BedroomsAboveGround | 3 |
| BedroomsTotal | 3 |
| Appliances | Dishwasher, Dryer, Refrigerator, Stove, Washer, Microwave Built-in |
| ArchitecturalStyle | 2 Level |
| BasementType | None |
| ConstructedDate | 2012 |
| ConstructionStyleAttachment | Attached |
| CoolingType | Central Air Conditioning |
| ExteriorFinish | Brick, Vinyl Siding |
| Fixture | Ceiling Fans |
| FoundationType | Poured Concrete |
| HalfBathTotal | 1 |
| HeatingFuel | Natural Gas |
| HeatingType | Forced Air |
| StoriesTotal | 2 |
| SizeInterior | 1450 Sqft |
| Type | Row / Townhouse |
| UtilityWater | Municipal Water |
Parking
| Attached Garage | |
| Visitor Parking |
Land
| AccessType | Highway Access, Highway Nearby |
| Acreage | No |
| LandAmenities | Golf Nearby, Hospital, Park, Place Of Worship, Public Transit, Schools, Shopping |
| Sewer | Municipal Sewage System |
| SizeTotalText | Unknown |
| ZoningDescription | Res |
Rooms
| Level | Type | Length | Width | Dimensions |
|---|---|---|---|---|
| Second Level | 2pc Bathroom | Measurements not available | ||
| Second Level | Dining Room | 14'6'' x 9'4'' | ||
| Second Level | Eat In Kitchen | 9'1'' x 8'0'' | ||
| Second Level | Living Room | 20'4'' x 14'9'' | ||
| Third Level | Laundry Room | Measurements not available | ||
| Third Level | 4pc Bathroom | Measurements not available | ||
| Third Level | Bedroom | 11'8'' x 10'0'' | ||
| Third Level | Bedroom | 12'9'' x 10'0'' | ||
| Third Level | Primary Bedroom | 13'4'' x 13'2'' | ||
| Main Level | Foyer | Measurements not available |
Utilities
| Cable | Available |
| Electricity | Available |
| Natural Gas | Available |
| Telephone | Available |
https://www.realtor.ca/real-estate/28826348/275-old-huron-road-unit-1-kitchener
Zoran Stojakovic
Salesperson
71 Weber Street E.
Kitchener, Ontario N2H 1C6

