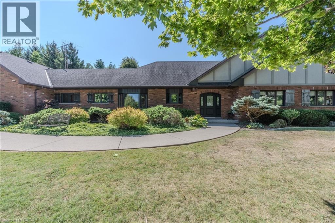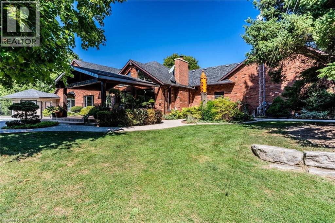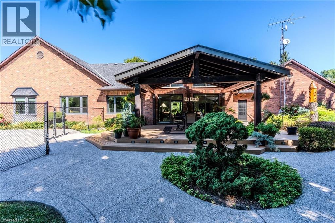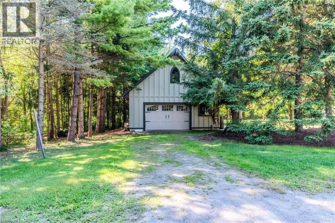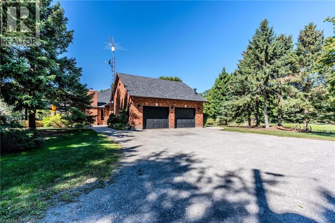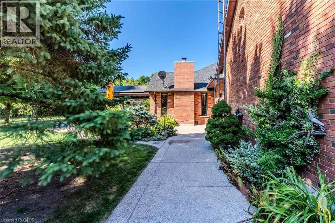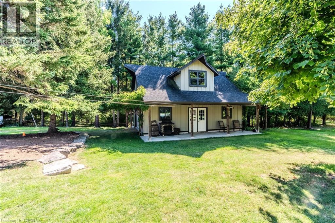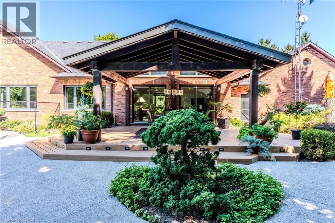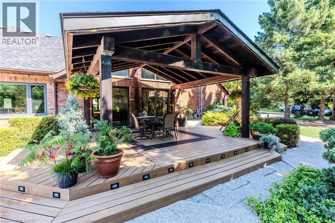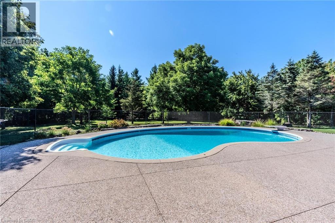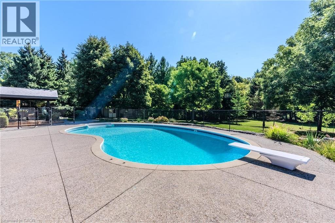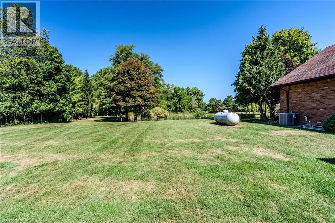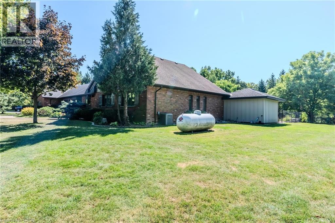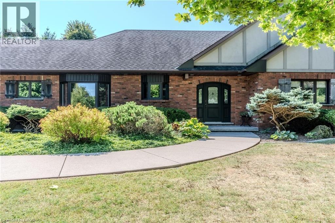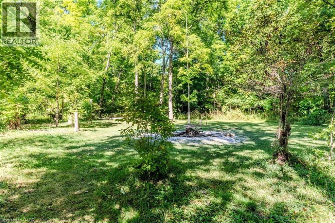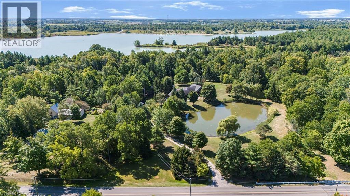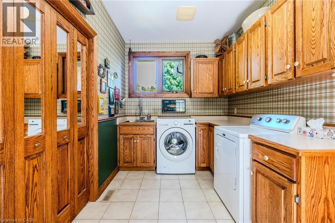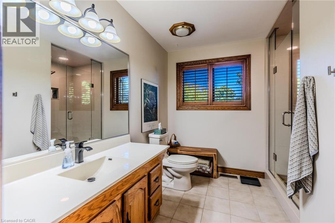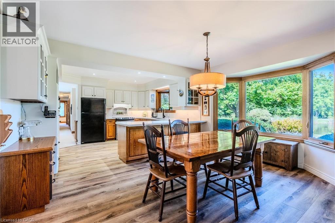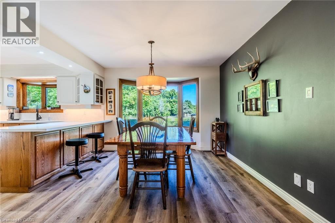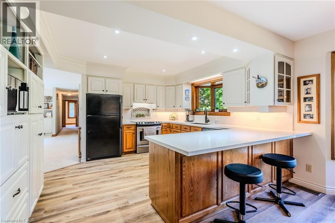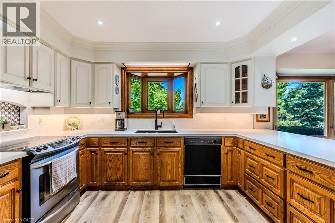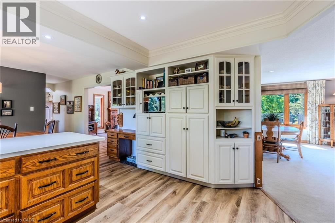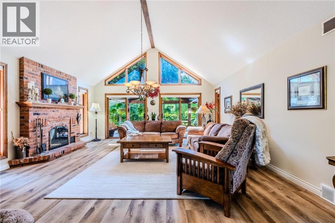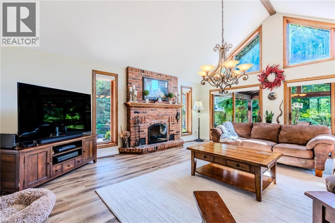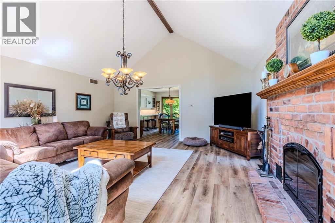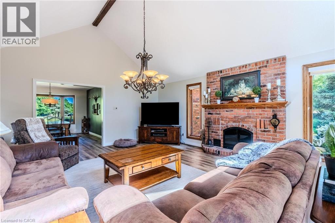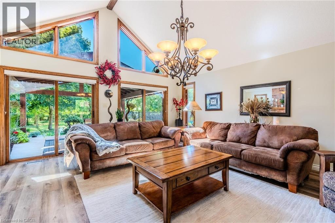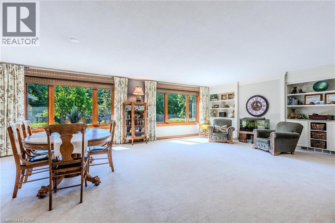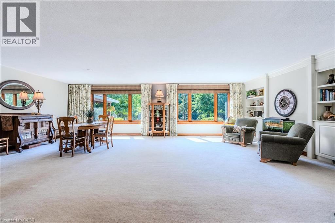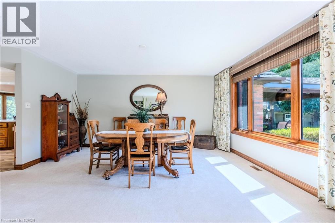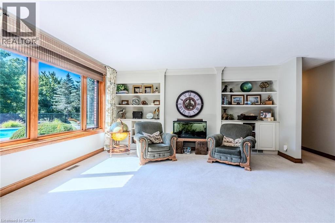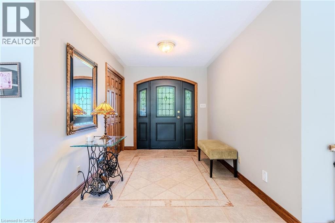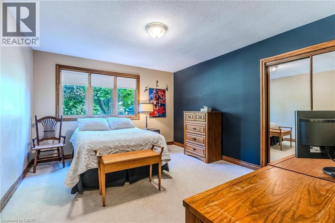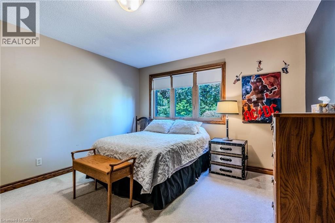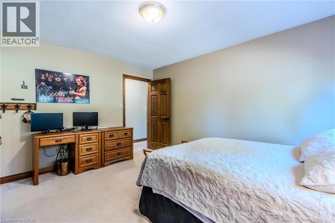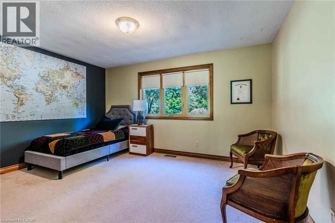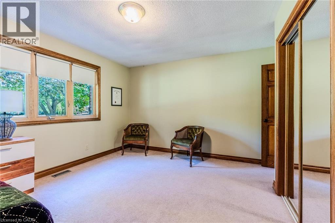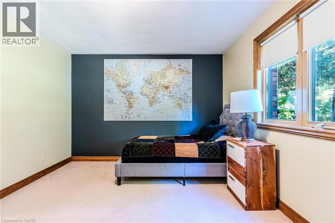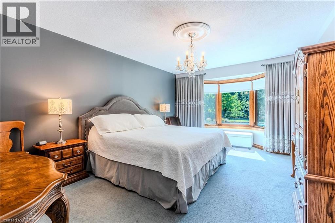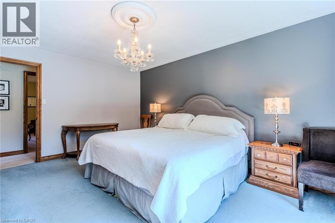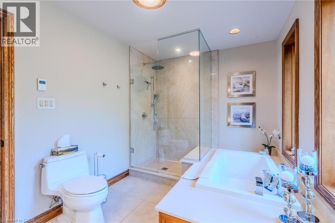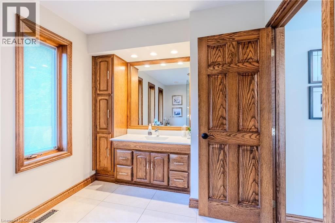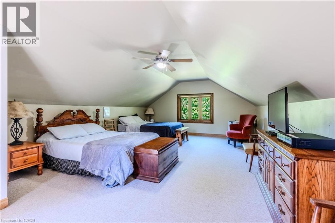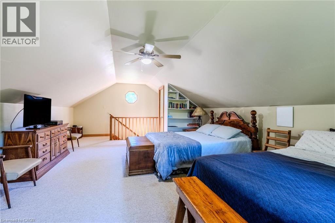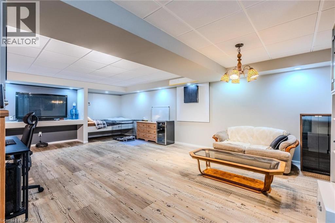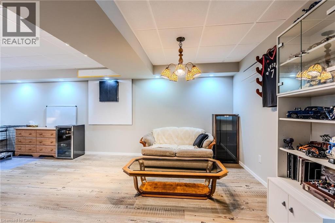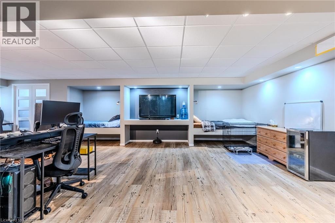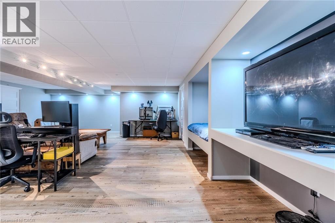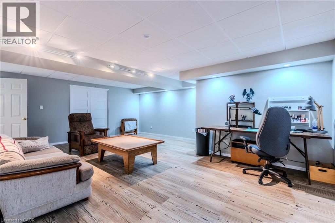4165 Kirk Road Hamilton, Ontario L0R 1C0
$2,499,990
Discover your own slice of paradise with this charming 3-bedroom, 2-bath bungalow nestled on 10.43 scenic acres! Surrounded by nature, this peaceful property features a natural pond, a meandering creek, and a stunning inground saltwater pool – perfect for relaxing or entertaining. Inside, enjoy a bright eat-in kitchen with views of the pond, a cozy family room with walkout to the backyard oasis, and spacious bedrooms for the whole family. Need storage or hobby space? The large barn with loft has you covered. Step outside your door and onto your own private walking trails that seamlessly connect you to the stunning natural beauty of Binbrook Conservation Area. Whether you're looking for a peaceful morning walk, an afternoon hike, or a place to unwind with nature, these private trails offer a unique and convenient way to enjoy one of the area's most scenic destinations—without ever needing to drive. Looking for a quiet country escape or a place to make lasting memories, this unique property offers it all (id:63008)
Property Details
| MLS® Number | 40766155 |
| Property Type | Single Family |
| CommunityFeatures | Quiet Area |
| EquipmentType | Propane Tank |
| Features | Country Residential, Sump Pump, Automatic Garage Door Opener, Private Yard |
| ParkingSpaceTotal | 2 |
| PoolType | Inground Pool |
| RentalEquipmentType | Propane Tank |
| Structure | Workshop |
Building
| BathroomTotal | 2 |
| BedroomsAboveGround | 3 |
| BedroomsTotal | 3 |
| Appliances | Central Vacuum, Dishwasher, Dryer, Refrigerator, Stove, Washer, Window Coverings |
| ArchitecturalStyle | Bungalow |
| BasementDevelopment | Partially Finished |
| BasementType | Full (partially Finished) |
| ConstructedDate | 1992 |
| ConstructionStyleAttachment | Detached |
| CoolingType | Central Air Conditioning |
| ExteriorFinish | Brick |
| FireplaceFuel | Wood |
| FireplacePresent | Yes |
| FireplaceTotal | 1 |
| FireplaceType | Other - See Remarks |
| FoundationType | Poured Concrete |
| HeatingFuel | Propane |
| HeatingType | Forced Air |
| StoriesTotal | 1 |
| SizeInterior | 2305 Sqft |
| Type | House |
| UtilityWater | Drilled Well |
Parking
| Attached Garage |
Land
| Acreage | Yes |
| Sewer | Septic System |
| SizeDepth | 849 Ft |
| SizeFrontage | 330 Ft |
| SizeIrregular | 10.43 |
| SizeTotal | 10.43 Ac|10 - 24.99 Acres |
| SizeTotalText | 10.43 Ac|10 - 24.99 Acres |
| ZoningDescription | P7, A1 |
Rooms
| Level | Type | Length | Width | Dimensions |
|---|---|---|---|---|
| Second Level | Loft | 15'7'' x 24'0'' | ||
| Basement | Workshop | 12'0'' x 17'0'' | ||
| Basement | Recreation Room | 24'0'' x 3'1'' | ||
| Main Level | 3pc Bathroom | Measurements not available | ||
| Main Level | 4pc Bathroom | Measurements not available | ||
| Main Level | Laundry Room | 7'9'' x 15'0'' | ||
| Main Level | Bedroom | 14'3'' x 13'1'' | ||
| Main Level | Bedroom | 10'3'' x 11'5'' | ||
| Main Level | Primary Bedroom | 12'0'' x 17'8'' | ||
| Main Level | Eat In Kitchen | 23'1'' x 13'3'' | ||
| Main Level | Family Room | 17'9'' x 19'9'' | ||
| Main Level | Living Room/dining Room | 26'8'' x 19'3'' | ||
| Main Level | Foyer | 10'3'' x 8'0'' |
https://www.realtor.ca/real-estate/28813629/4165-kirk-road-hamilton
Ashley Sidler
Salesperson
#102-325 Winterberry Drive
Stoney Creek, Ontario L8J 0B6

