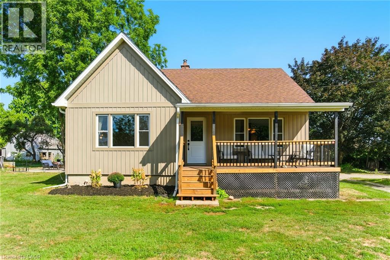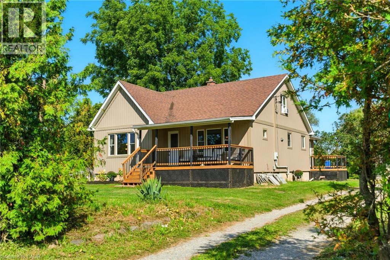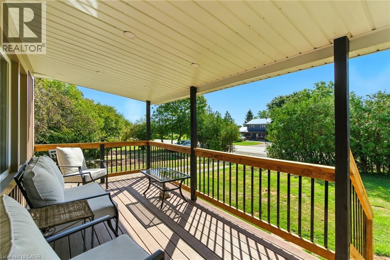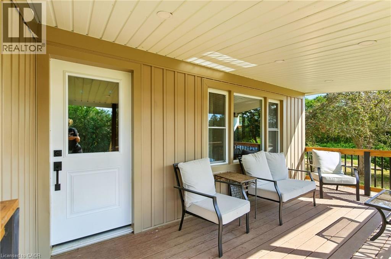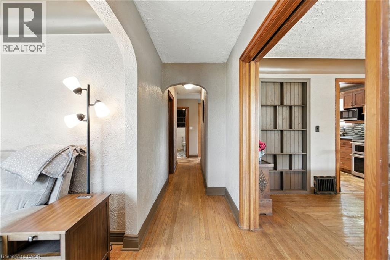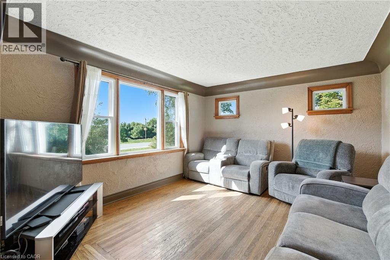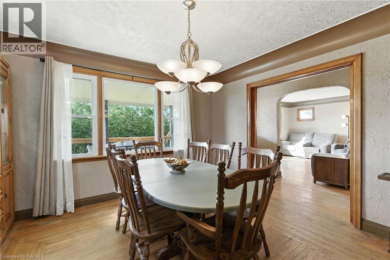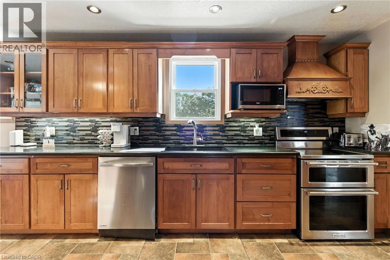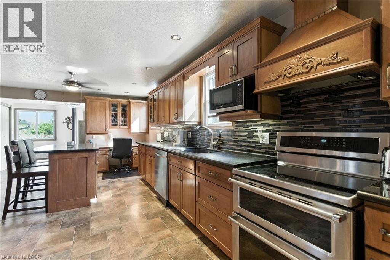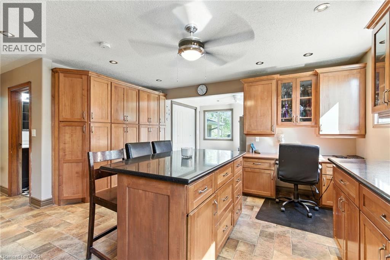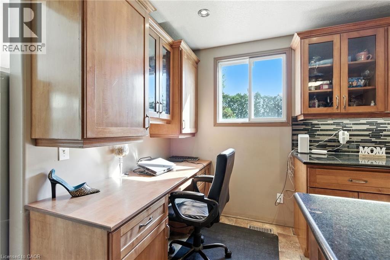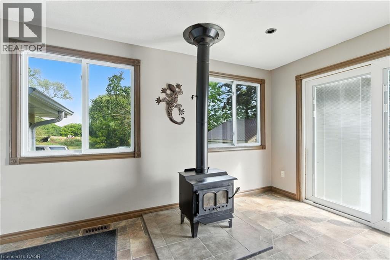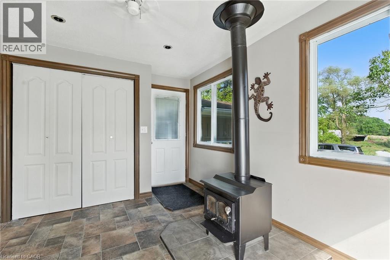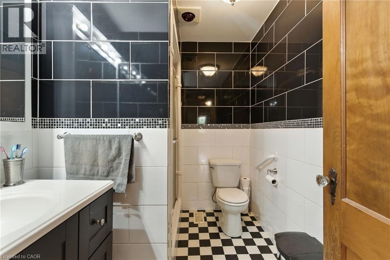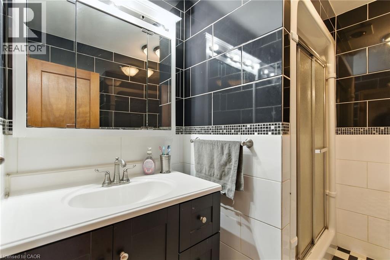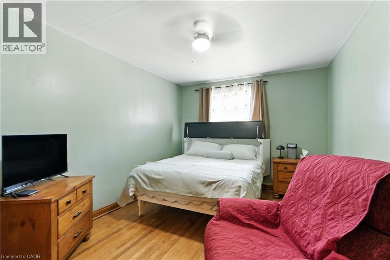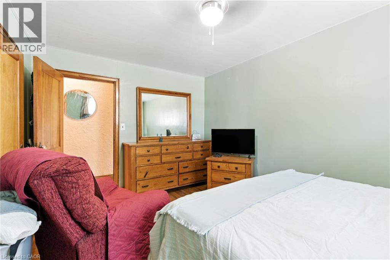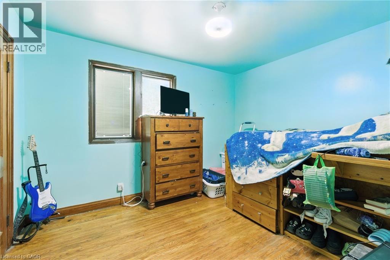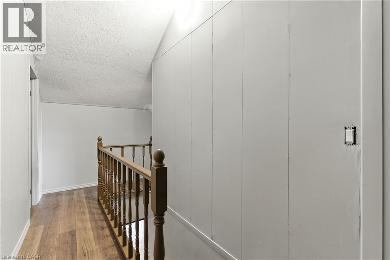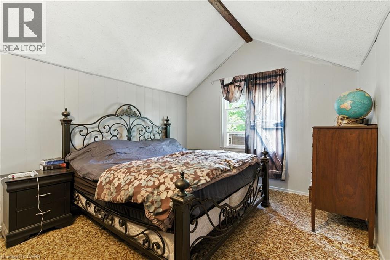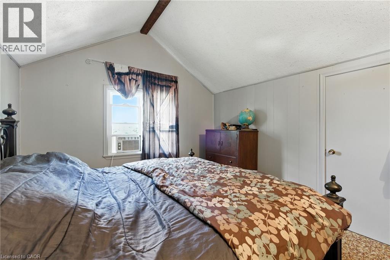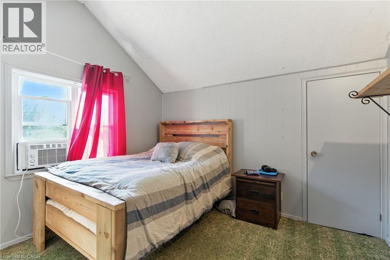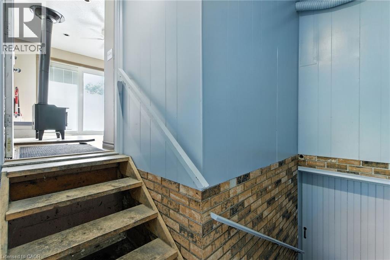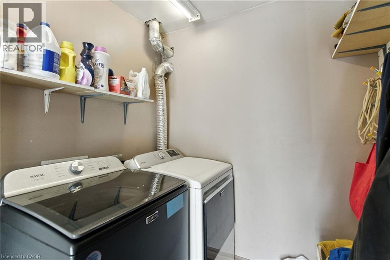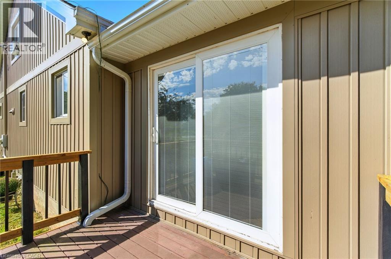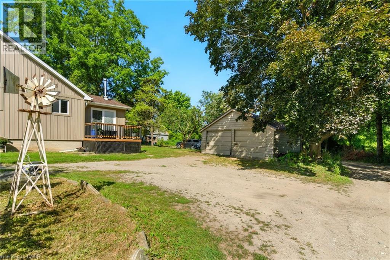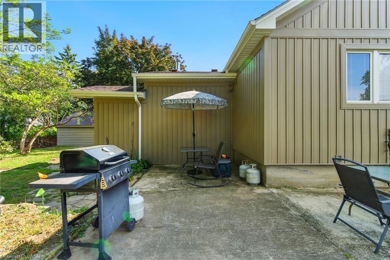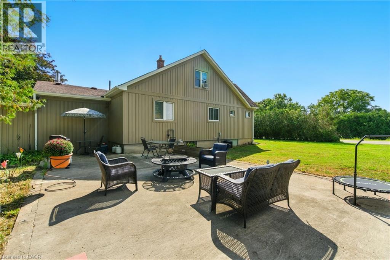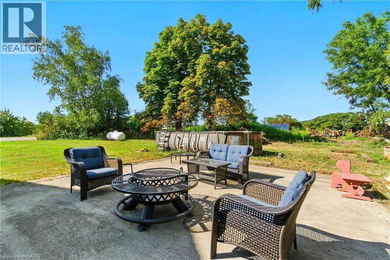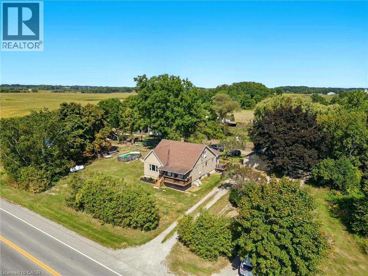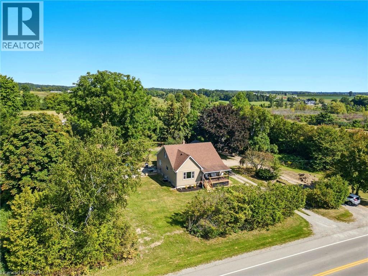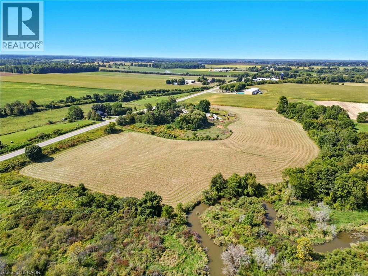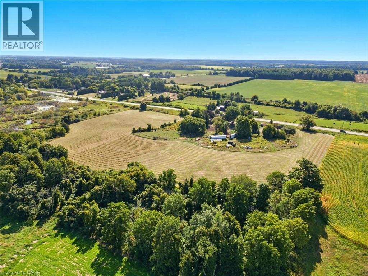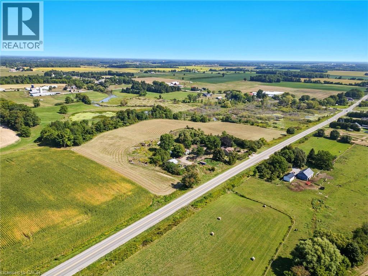897 Thompson Road E Waterford, Ontario N0E 1Y0
$999,900
Welcome to 897 Thompson Rd E, a charming 4-bedroom, 1-bath home nestled on 17.28 acres of peaceful Agricultural-zoned land in beautiful Waterford. Set back from the road and surrounded by open skies, this rural retreat offers privacy, potential, and modern comforts throughout. Recent updates include a newer furnace, A/C, windows, front and rear doors, exterior siding, interior painting, and more. The welcoming kitchen is a standout with its handcrafted Mennonite cabinetry, granite countertops, upgraded appliances, and custom workstation, while the rest of the main floor features two bedrooms, bright living and dining rooms with hardwood floors, a 3-piece bath, as well as a laundry room, and spacious mudroom with sliding doors to the recently updated back deck. Upstairs offers two more generous sized bedrooms, including one with a walk-in closet and plumbing for a second bathroom, and downstairs the large basement is full of ample storage, and provides walk-up access to the backyard. Outside, enjoy a detached double garage with steel roof, barn with hydro and water, and space for gardening, hobby farming, or simply soaking in the serenity. (id:63008)
Property Details
| MLS® Number | 40764774 |
| Property Type | Single Family |
| AmenitiesNearBy | Golf Nearby |
| CommunityFeatures | Quiet Area, School Bus |
| EquipmentType | Propane Tank |
| Features | Southern Exposure, Crushed Stone Driveway, Country Residential, Sump Pump, Private Yard |
| ParkingSpaceTotal | 8 |
| PoolType | Above Ground Pool |
| RentalEquipmentType | Propane Tank |
| Structure | Porch, Barn |
Building
| BathroomTotal | 1 |
| BedroomsAboveGround | 4 |
| BedroomsTotal | 4 |
| BasementDevelopment | Unfinished |
| BasementType | Full (unfinished) |
| ConstructedDate | 1945 |
| ConstructionMaterial | Concrete Block, Concrete Walls |
| ConstructionStyleAttachment | Detached |
| CoolingType | Central Air Conditioning |
| ExteriorFinish | Concrete, Vinyl Siding |
| FireplaceFuel | Wood |
| FireplacePresent | Yes |
| FireplaceTotal | 1 |
| FireplaceType | Stove |
| FoundationType | Block |
| HeatingFuel | Propane |
| HeatingType | Forced Air |
| StoriesTotal | 2 |
| SizeInterior | 1448 Sqft |
| Type | House |
| UtilityWater | Well |
Parking
| Detached Garage |
Land
| AccessType | Road Access |
| Acreage | Yes |
| LandAmenities | Golf Nearby |
| Sewer | Septic System |
| SizeDepth | 761 Ft |
| SizeFrontage | 1009 Ft |
| SizeIrregular | 17.28 |
| SizeTotal | 17.28 Ac|10 - 24.99 Acres |
| SizeTotalText | 17.28 Ac|10 - 24.99 Acres |
| ZoningDescription | A, Hl |
Rooms
| Level | Type | Length | Width | Dimensions |
|---|---|---|---|---|
| Second Level | Bedroom | 14'1'' x 11'3'' | ||
| Second Level | Bedroom | 10'7'' x 11'2'' | ||
| Basement | Other | Measurements not available | ||
| Main Level | Mud Room | 13'4'' x 9'2'' | ||
| Main Level | Laundry Room | 6'2'' x 4'9'' | ||
| Main Level | 3pc Bathroom | 7'9'' x 6'1'' | ||
| Main Level | Bedroom | 11'8'' x 9'10'' | ||
| Main Level | Primary Bedroom | 14'2'' x 10'0'' | ||
| Main Level | Eat In Kitchen | 20'7'' x 9'5'' | ||
| Main Level | Dining Room | 12'8'' x 11'2'' | ||
| Main Level | Living Room | 14'3'' x 12'0'' |
https://www.realtor.ca/real-estate/28812753/897-thompson-road-e-waterford
Rob Golfi
Salesperson
1 Markland Street
Hamilton, Ontario L8P 2J5

