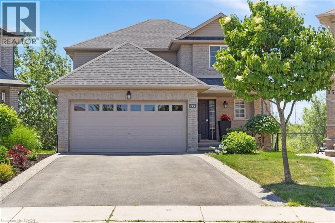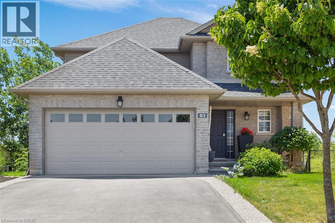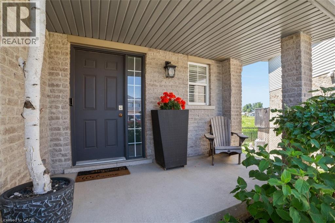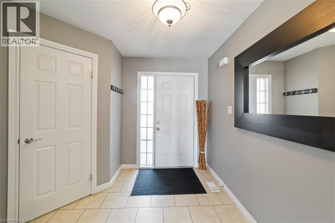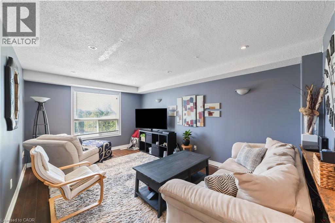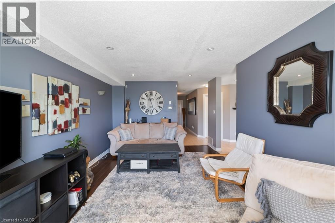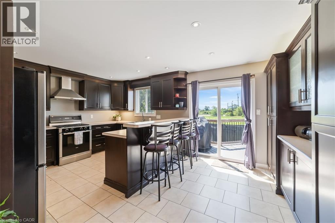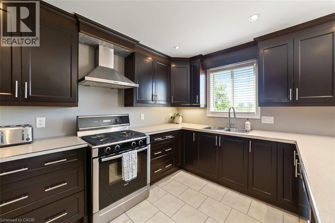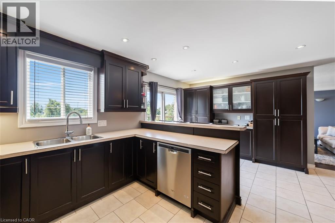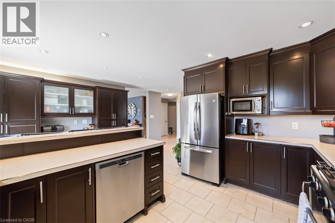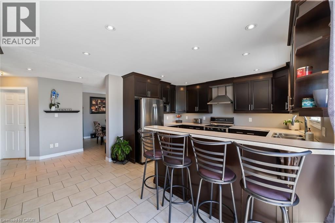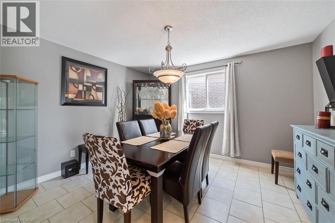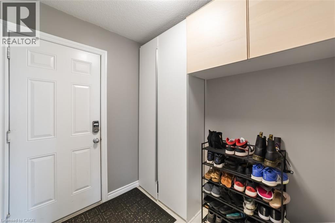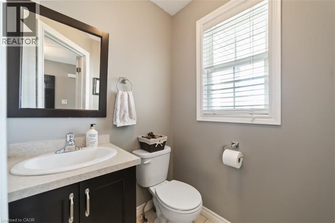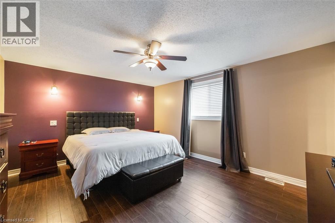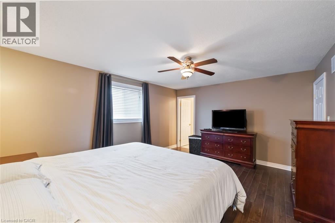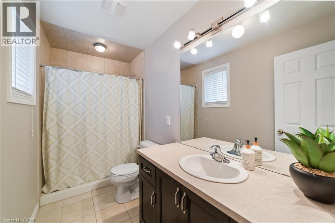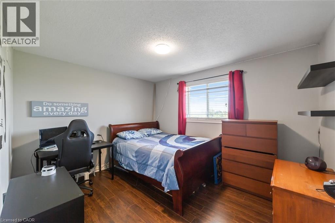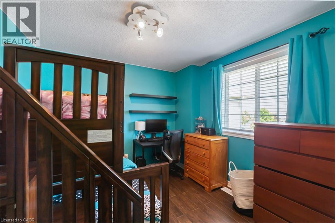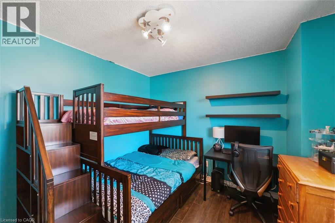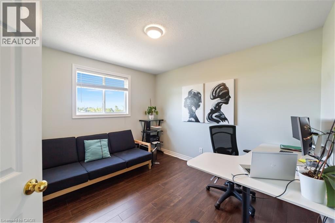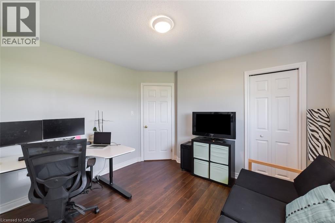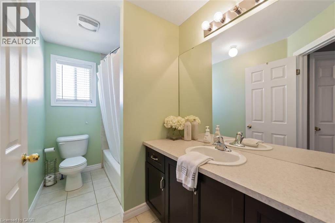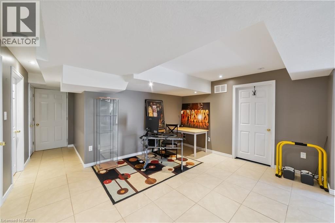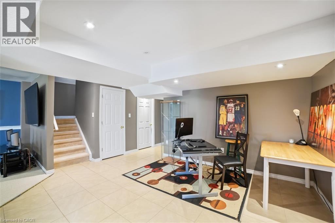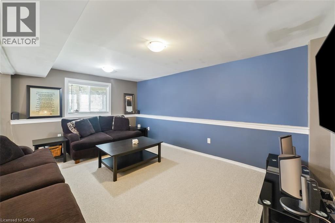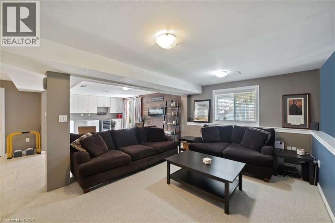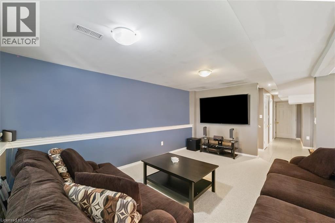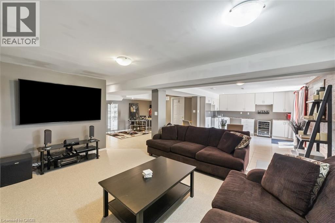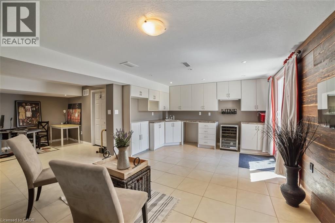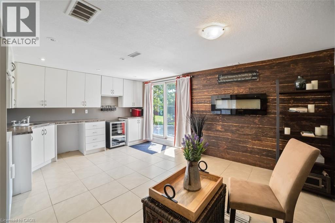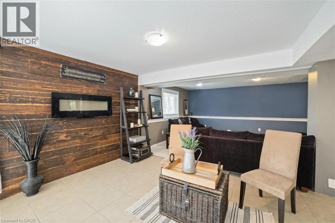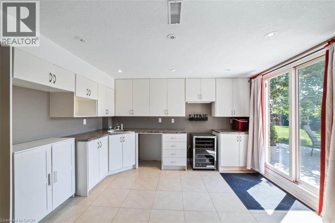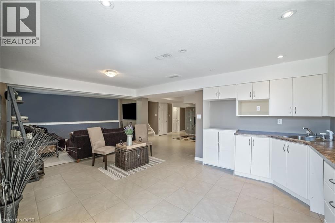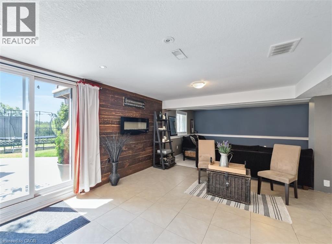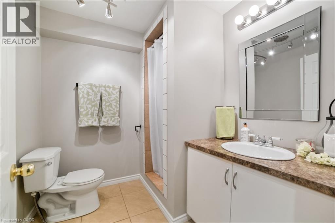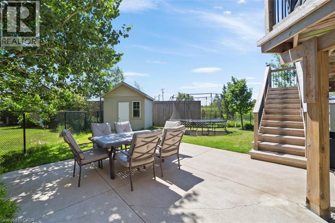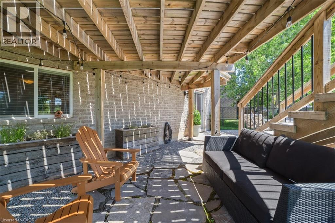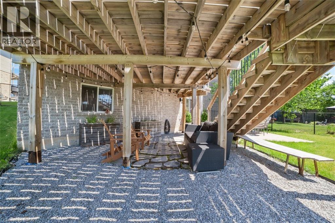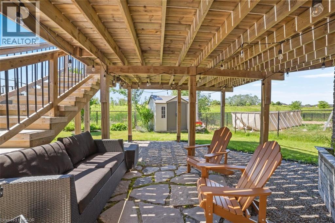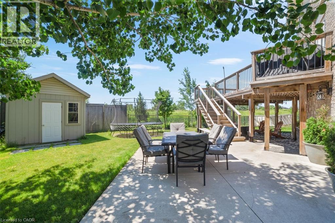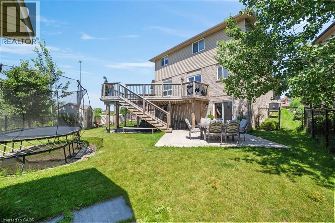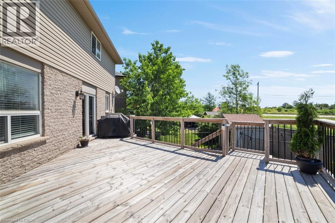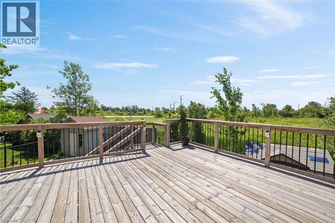83 Thames Way Mount Hope, Ontario L0R 1W0
$3,600 Monthly
Stunning 2-storey 4 bedroom home located on a quiet street in mount hope. The main floor features a large foyer, 2 pc bathroom, separatedining room, large living room & eat-in kitchen with stainless steel appliances & sliding doors to a large deck/patio. Second floor with 4 largebedrooms & 2 full bathrooms. Primary bedroom with 4 pc ensuite & walk-in closet. Fully finished walk-out basement with large rec-room &basement kitchen with sliding doors to the fully fenced backyard. Double car garage & driveway parking for 4 vehicles. No smoking. No pets.Credit check, references & letter of employment are required. Tenant to have content & liability insurance of 1m dollars & cover hydro/gas/water& water heater rental. (id:63008)
Property Details
| MLS® Number | 40766316 |
| Property Type | Single Family |
| AmenitiesNearBy | Golf Nearby, Hospital, Park, Place Of Worship, Public Transit, Schools |
| CommunityFeatures | Community Centre |
| EquipmentType | Water Heater |
| Features | Paved Driveway, No Pet Home, Sump Pump |
| ParkingSpaceTotal | 6 |
| RentalEquipmentType | Water Heater |
Building
| BathroomTotal | 4 |
| BedroomsAboveGround | 4 |
| BedroomsTotal | 4 |
| Appliances | Garage Door Opener |
| ArchitecturalStyle | 2 Level |
| BasementDevelopment | Finished |
| BasementType | Full (finished) |
| ConstructedDate | 2009 |
| ConstructionStyleAttachment | Detached |
| CoolingType | Central Air Conditioning |
| ExteriorFinish | Brick, Vinyl Siding |
| FoundationType | Poured Concrete |
| HalfBathTotal | 1 |
| HeatingFuel | Natural Gas |
| HeatingType | Forced Air |
| StoriesTotal | 2 |
| SizeInterior | 2020 Sqft |
| Type | House |
| UtilityWater | Municipal Water |
Parking
| Attached Garage |
Land
| Acreage | No |
| LandAmenities | Golf Nearby, Hospital, Park, Place Of Worship, Public Transit, Schools |
| Sewer | Municipal Sewage System |
| SizeDepth | 108 Ft |
| SizeFrontage | 25 Ft |
| SizeTotalText | Under 1/2 Acre |
| ZoningDescription | R4-173 (a) |
Rooms
| Level | Type | Length | Width | Dimensions |
|---|---|---|---|---|
| Second Level | 4pc Bathroom | Measurements not available | ||
| Second Level | Primary Bedroom | 16'3'' x 12'10'' | ||
| Second Level | Bedroom | 12'2'' x 10'9'' | ||
| Second Level | 4pc Bathroom | Measurements not available | ||
| Second Level | Bedroom | 11'8'' x 10'3'' | ||
| Second Level | Bedroom | 12'5'' x 9'2'' | ||
| Basement | Laundry Room | Measurements not available | ||
| Basement | Games Room | 18'4'' x 13'1'' | ||
| Basement | Recreation Room | 16'10'' x 9'5'' | ||
| Basement | 3pc Bathroom | Measurements not available | ||
| Main Level | Living Room | 16'11'' x 11'0'' | ||
| Main Level | Dining Room | 13'5'' x 7'2'' | ||
| Main Level | Kitchen | 13'1'' x 10'8'' | ||
| Main Level | Dining Room | 11'3'' x 13'0'' | ||
| Main Level | Mud Room | Measurements not available | ||
| Main Level | 2pc Bathroom | Measurements not available |
https://www.realtor.ca/real-estate/28815525/83-thames-way-mount-hope
Rob Golfi
Salesperson
1 Markland Street
Hamilton, Ontario L8P 2J5

