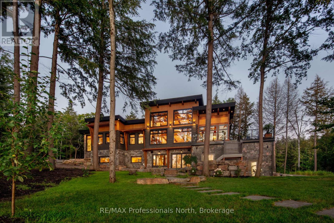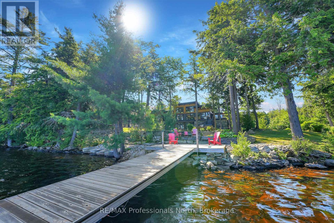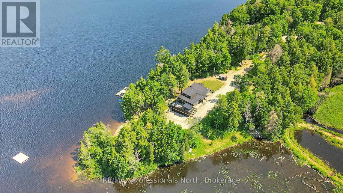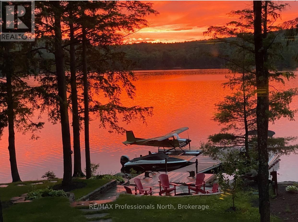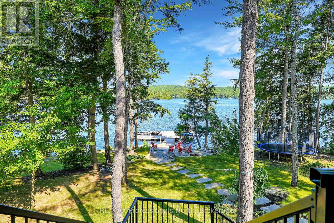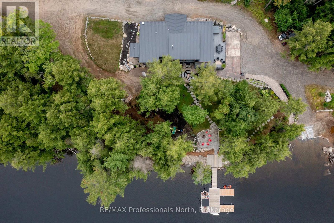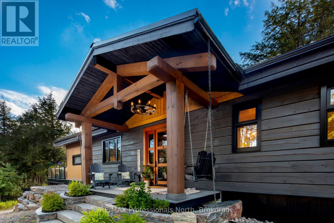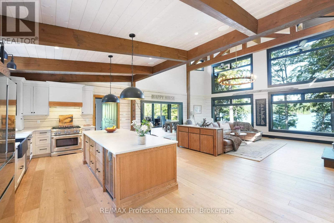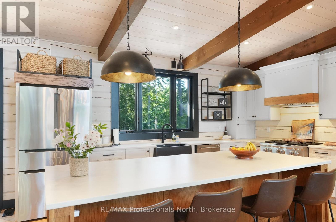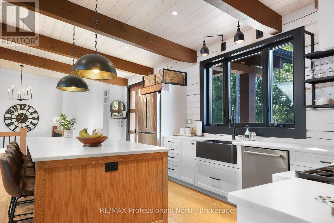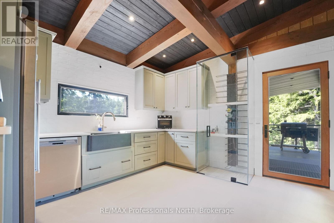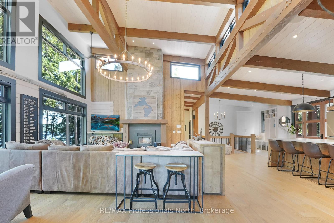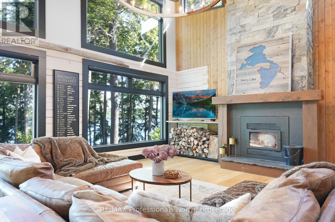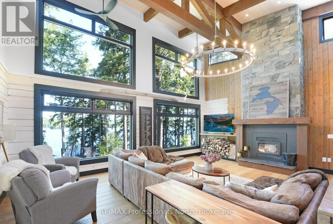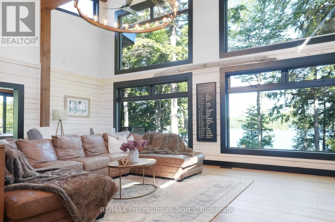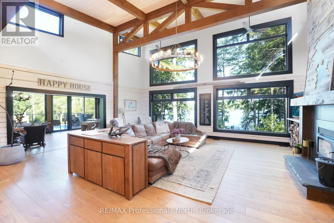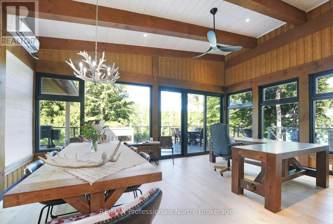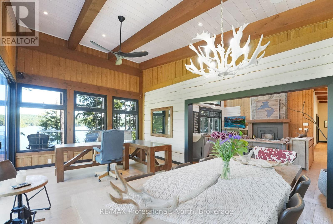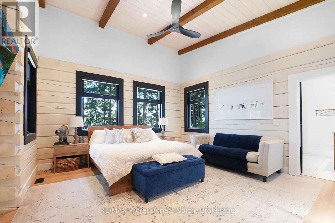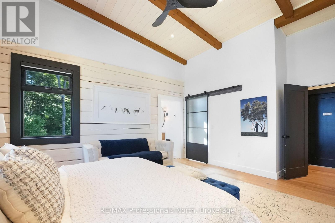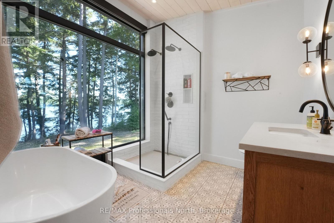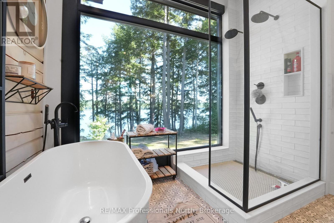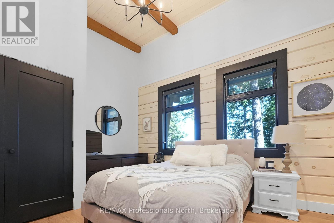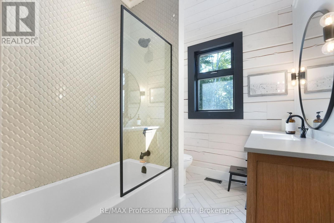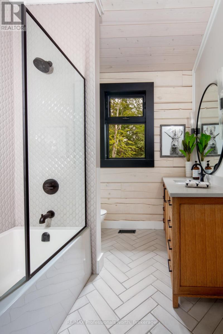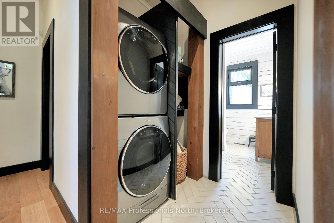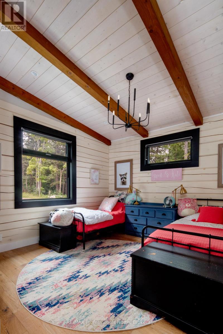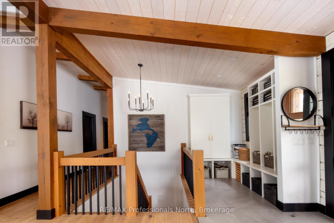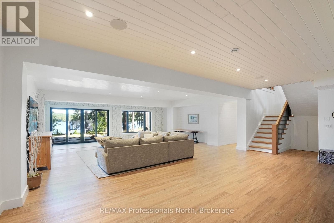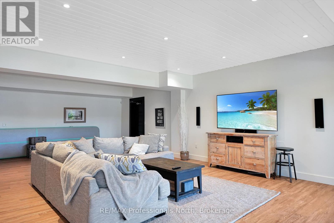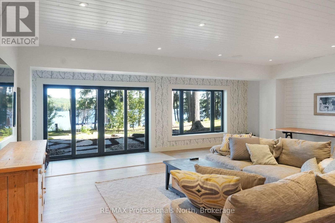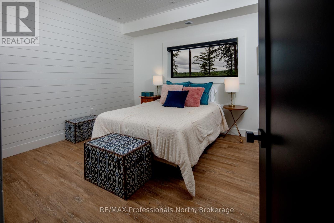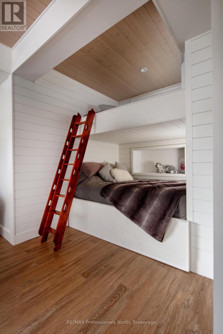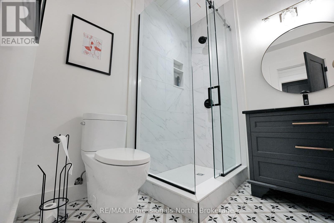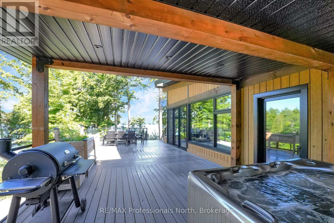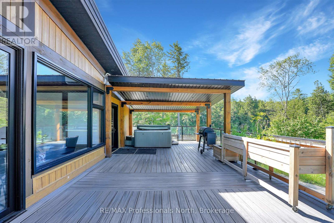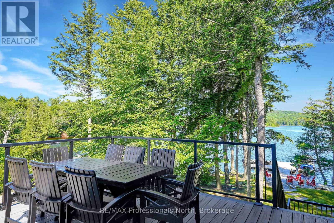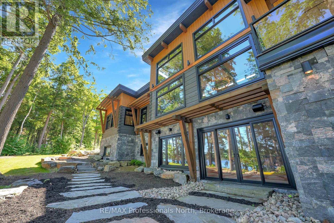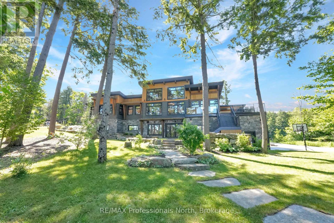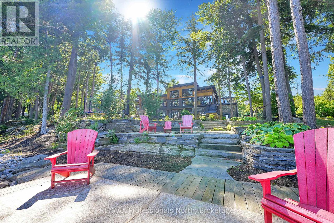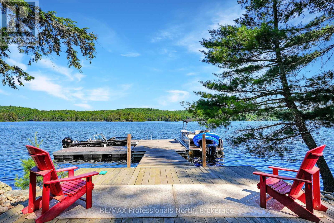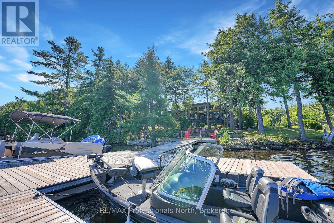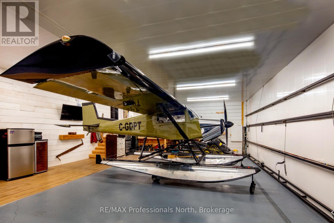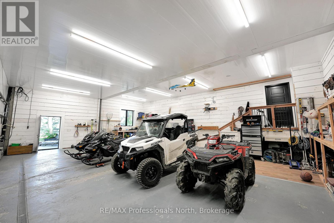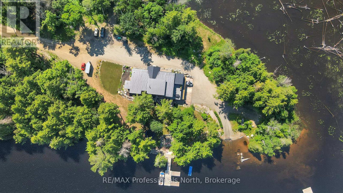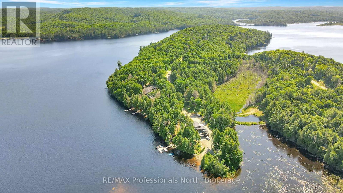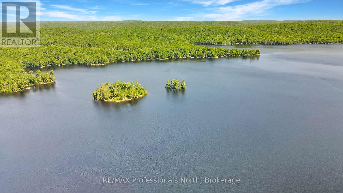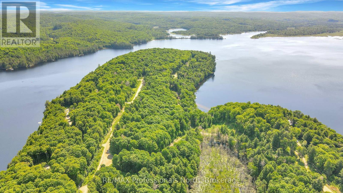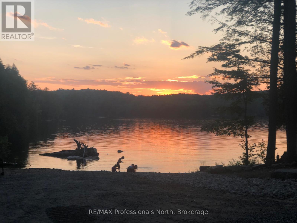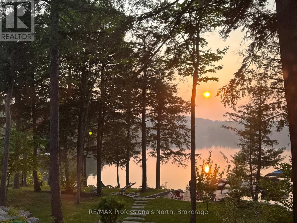1046 Lone Wolf Crescent Dysart Et Al, Ontario K0M 1S0
$3,499,000
Discover luxury on the shores of Percy Lake in Haliburton's coveted cottage country. This waterfront estate located in a highly desirable new development, optimized for peace and privacy, represents the pinnacle of refined living. Nestled on over 3+ acres of extensive granite landscaped grounds, this Discovery Dream Home offers an extraordinary blend of privacy and recreational possibilities that few properties can match.The property's crown jewel is its expansive Percy Lake frontage, complete with a private dock and dedicated boat launch area. What truly sets it apart is its rare aviation access, featuring a private airplane hangar offering a versatile space attached to the home. Throughout the interior, desirable finishings showcase meticulous attention to detail and quality, with every surface, fixture, and finish carefully selected to create an atmosphere of rustic elegance and comfort. The heart of the home features a gorgeous kitchen designed for entertaining, complimented by a secondary kitchen that's perfect for catering or extended family gatherings. The primary bedroom serves as a private retreat, featuring an amazing ensuite bathroom with captivating lake views where you can wake each morning to the beauty of Percy Lake stretching before you. The fully finished walkout basement expands the living space dramatically, featuring a large rec room, an additional bedroom, plus an office/gym and plenty of extra storage space. Extremely private, this estate offers a rare opportunity to own a piece of Haliburton's most desirable waterfront while accessing 1200 acres of shared land, complete with trails for endless opportunites to explore untouched nature. This is more than a luxury home; it's a complete lifestyle destination, where every day feels like a vacation. (id:63008)
Property Details
| MLS® Number | X12359362 |
| Property Type | Single Family |
| Community Name | Harburn |
| AmenitiesNearBy | Beach, Park, Ski Area |
| Easement | Unknown |
| Features | Wooded Area, Sloping, Level |
| ParkingSpaceTotal | 13 |
| Structure | Deck, Plane Hangar, Dock |
| ViewType | Lake View, View Of Water, Direct Water View |
| WaterFrontType | Waterfront |
Building
| BathroomTotal | 3 |
| BedroomsAboveGround | 3 |
| BedroomsBelowGround | 1 |
| BedroomsTotal | 4 |
| Age | 6 To 15 Years |
| Amenities | Fireplace(s) |
| Appliances | Hot Tub |
| ArchitecturalStyle | Raised Bungalow |
| BasementDevelopment | Finished |
| BasementFeatures | Walk Out |
| BasementType | N/a (finished) |
| ConstructionStyleAttachment | Detached |
| CoolingType | Central Air Conditioning |
| ExteriorFinish | Log |
| FireplacePresent | Yes |
| FoundationType | Insulated Concrete Forms |
| HeatingFuel | Propane |
| HeatingType | Radiant Heat |
| StoriesTotal | 1 |
| SizeInterior | 3500 - 5000 Sqft |
| Type | House |
Parking
| Attached Garage | |
| Garage |
Land
| AccessType | Year-round Access, Private Docking |
| Acreage | Yes |
| LandAmenities | Beach, Park, Ski Area |
| LandscapeFeatures | Landscaped |
| Sewer | Septic System |
| SizeDepth | 330 Ft ,3 In |
| SizeFrontage | 1211 Ft ,1 In |
| SizeIrregular | 1211.1 X 330.3 Ft |
| SizeTotalText | 1211.1 X 330.3 Ft|2 - 4.99 Acres |
| SurfaceWater | Lake/pond |
Rooms
| Level | Type | Length | Width | Dimensions |
|---|---|---|---|---|
| Basement | Recreational, Games Room | 10.27 m | 7.13 m | 10.27 m x 7.13 m |
| Basement | Bathroom | 2.13 m | 2.23 m | 2.13 m x 2.23 m |
| Basement | Office | 3.5 m | 4.11 m | 3.5 m x 4.11 m |
| Basement | Bedroom | 5.33 m | 4.27 m | 5.33 m x 4.27 m |
| Basement | Utility Room | 4.08 m | 3.66 m | 4.08 m x 3.66 m |
| Basement | Other | 1.83 m | 5.06 m | 1.83 m x 5.06 m |
| Main Level | Kitchen | 5.18 m | 4.6 m | 5.18 m x 4.6 m |
| Main Level | Kitchen | 4.05 m | 4.18 m | 4.05 m x 4.18 m |
| Main Level | Living Room | 5.58 m | 7.59 m | 5.58 m x 7.59 m |
| Main Level | Sunroom | 4.15 m | 6.19 m | 4.15 m x 6.19 m |
| Main Level | Mud Room | 5.09 m | 2.01 m | 5.09 m x 2.01 m |
| Main Level | Bathroom | 4.41 m | 2.13 m | 4.41 m x 2.13 m |
| Main Level | Primary Bedroom | 5.58 m | 4.69 m | 5.58 m x 4.69 m |
| Main Level | Bathroom | 2.87 m | 2.47 m | 2.87 m x 2.47 m |
| Main Level | Bedroom 2 | 4.3 m | 3.96 m | 4.3 m x 3.96 m |
| Main Level | Bedroom 3 | 3.75 m | 4.08 m | 3.75 m x 4.08 m |
https://www.realtor.ca/real-estate/28766003/1046-lone-wolf-crescent-dysart-et-al-harburn-harburn
Jeff Wilson
Salesperson
191 Highland St
Haliburton, Ontario K0M 1S0
Jess Wilson
Broker
191 Highland St
Haliburton, Ontario K0M 1S0

