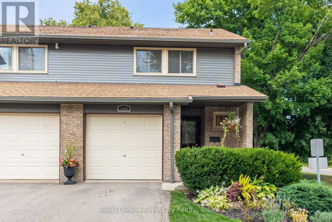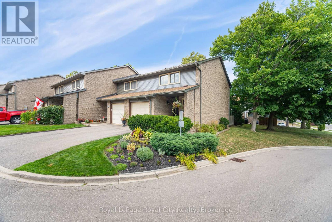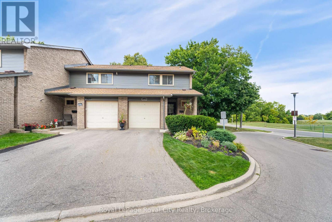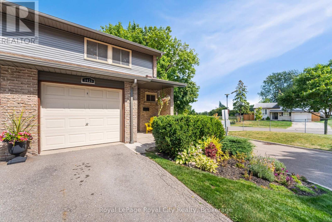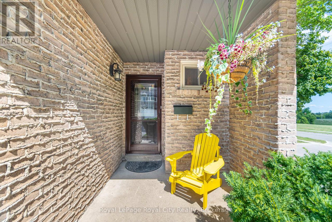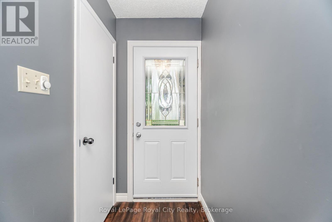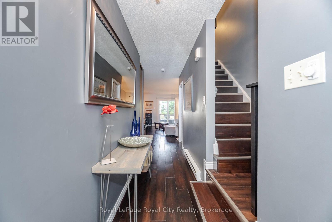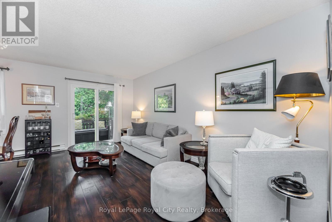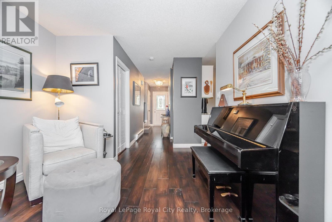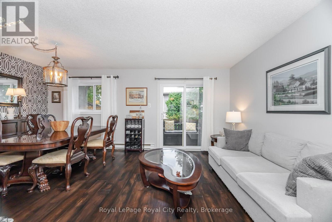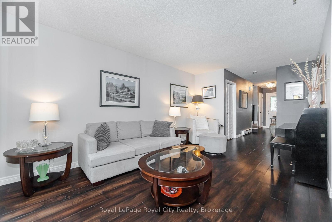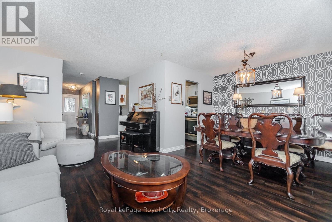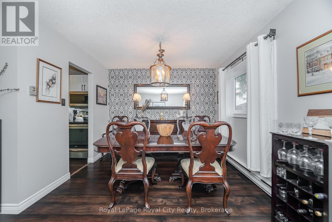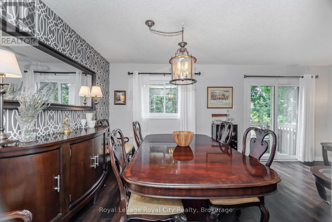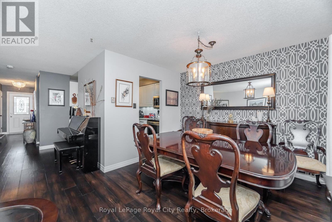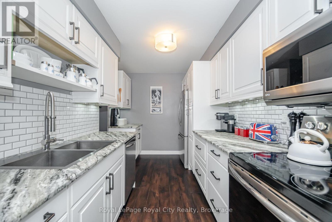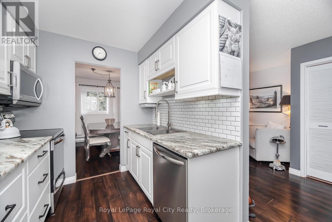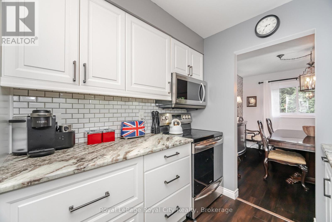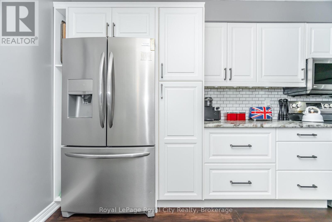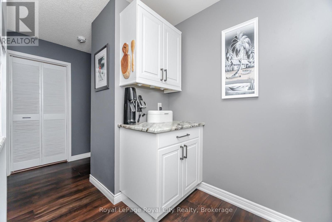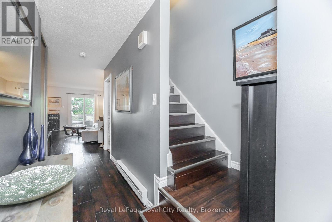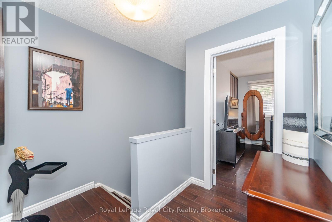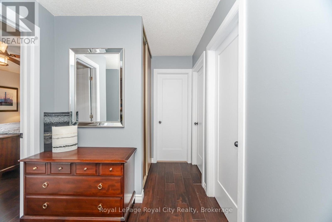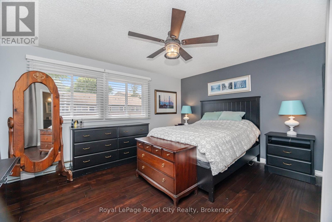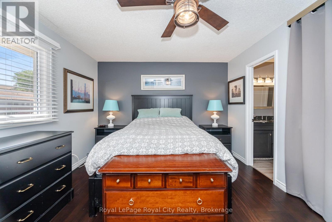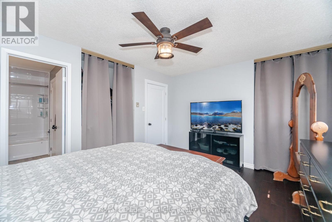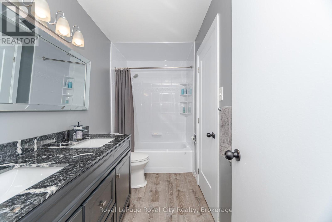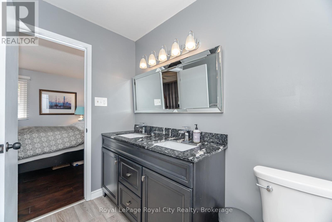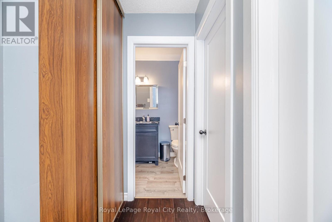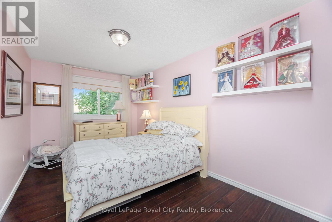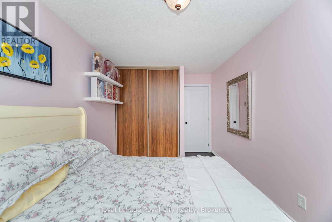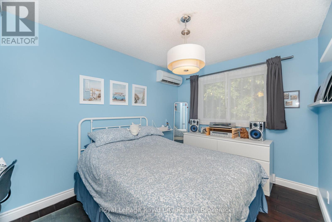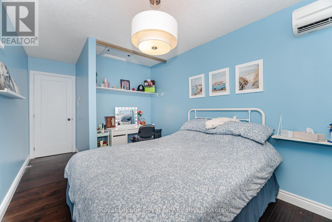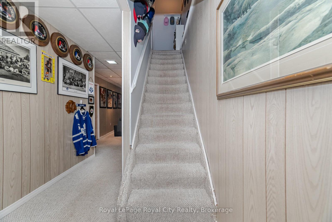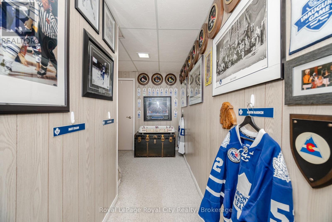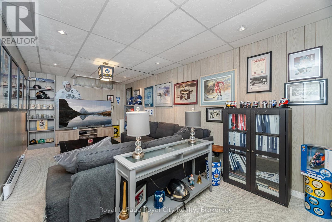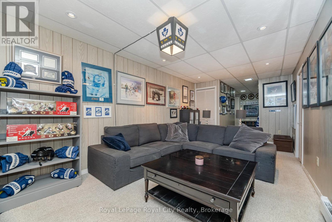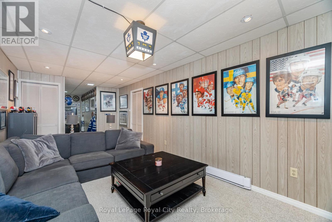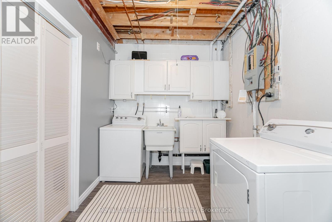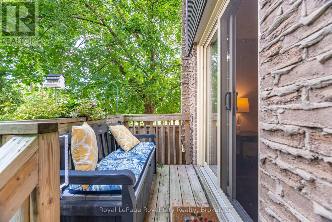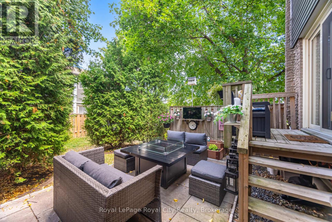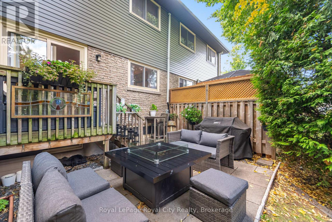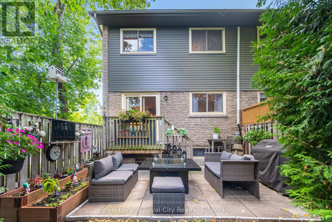1425 Ester Drive Burlington, Ontario L7P 1L5
$659,900Maintenance, Water, Common Area Maintenance, Cable TV, Insurance
$531.79 Monthly
Maintenance, Water, Common Area Maintenance, Cable TV, Insurance
$531.79 MonthlyWelcome to this beautifully updated end-unit townhome in the desirable Ester Pines community of Tyandaga. Offering a bright and inviting main floor with updated flooring, the open living and dining areas seamlessly flow to a private patio a perfect spot for morning coffee or evening entertaining. With its contemporary finishes and smart design, the upgraded kitchen makes cooking a pleasure and entertaining effortless. Upstairs, three generous bedrooms provide plenty of space for family or guests, including a spacious primary with excellent storage. Updated flooring on this level adds a fresh, cohesive feel throughout. The finished basement extends your living space with a versatile rec room, home office, or playroom, along with laundry and ample storage. Ester Pines is a mature, well-managed community in Tyandaga, ideally located just minutes to parks, golf, schools, shopping, transit, and major highways. (id:63008)
Property Details
| MLS® Number | W12383108 |
| Property Type | Single Family |
| Community Name | Tyandaga |
| CommunityFeatures | Pet Restrictions |
| ParkingSpaceTotal | 2 |
| Structure | Porch, Patio(s) |
Building
| BathroomTotal | 2 |
| BedroomsAboveGround | 3 |
| BedroomsTotal | 3 |
| Age | 31 To 50 Years |
| Appliances | Garage Door Opener Remote(s), Dryer, Microwave, Hood Fan, Stove, Washer, Refrigerator |
| BasementDevelopment | Finished |
| BasementType | Full (finished) |
| ExteriorFinish | Aluminum Siding, Brick |
| FoundationType | Concrete |
| HalfBathTotal | 1 |
| HeatingFuel | Electric |
| HeatingType | Baseboard Heaters |
| StoriesTotal | 2 |
| SizeInterior | 1200 - 1399 Sqft |
| Type | Row / Townhouse |
Parking
| Attached Garage | |
| Garage |
Land
| Acreage | No |
| ZoningDescription | Rh2 |
Rooms
| Level | Type | Length | Width | Dimensions |
|---|---|---|---|---|
| Second Level | Primary Bedroom | 4.42 m | 3.53 m | 4.42 m x 3.53 m |
| Second Level | Bedroom 2 | 4.47 m | 2.74 m | 4.47 m x 2.74 m |
| Second Level | Bedroom 3 | 4 m | 2.72 m | 4 m x 2.72 m |
| Lower Level | Recreational, Games Room | 6.9 m | 3 m | 6.9 m x 3 m |
| Ground Level | Living Room | 6.1 m | 3.15 m | 6.1 m x 3.15 m |
| Ground Level | Dining Room | 3.18 m | 2.43 m | 3.18 m x 2.43 m |
| Ground Level | Kitchen | 3.78 m | 2.29 m | 3.78 m x 2.29 m |
https://www.realtor.ca/real-estate/28818639/1425-ester-drive-burlington-tyandaga-tyandaga
Andy Aldred
Broker
162 St Andrew Street East
Fergus, Ontario N1M 1P8
Lyndsie Fewkes
Salesperson
162 St Andrew Street East
Fergus, Ontario N1M 1P8

