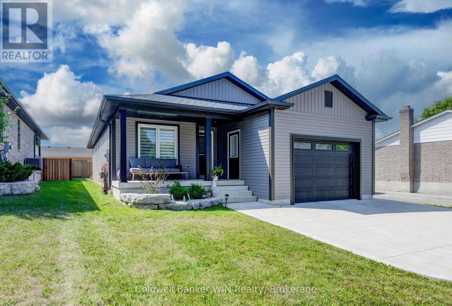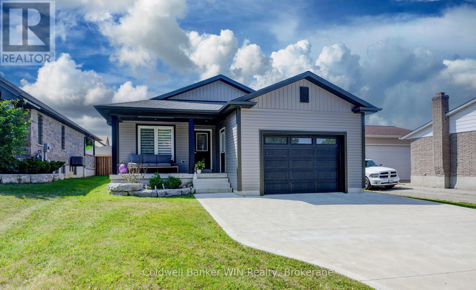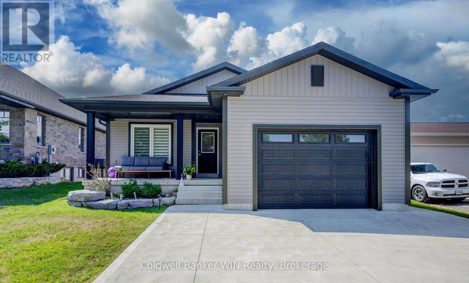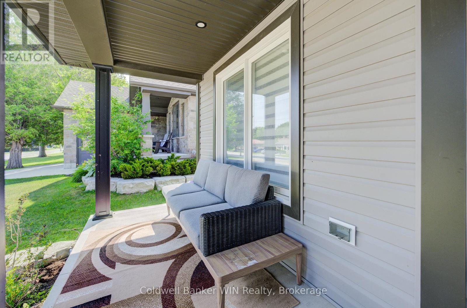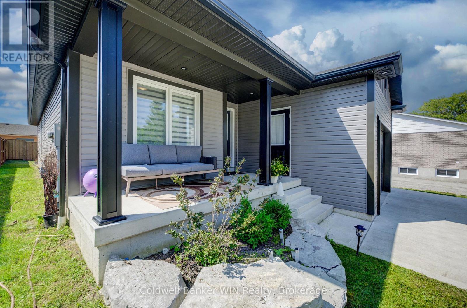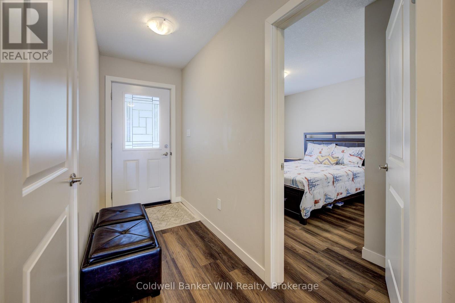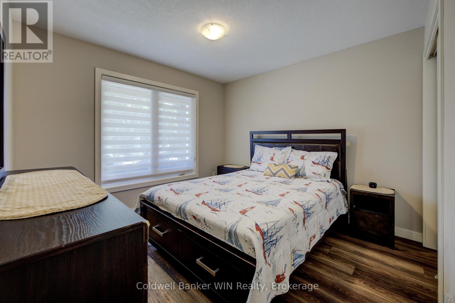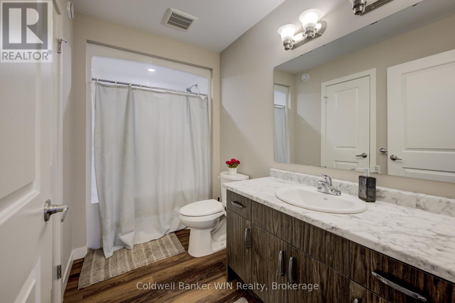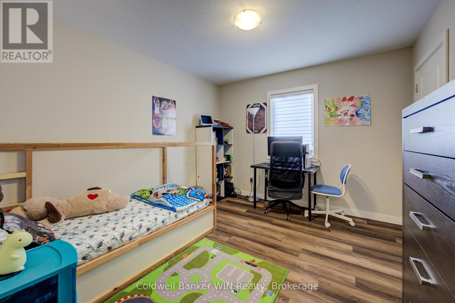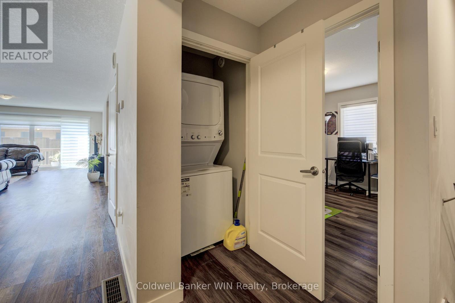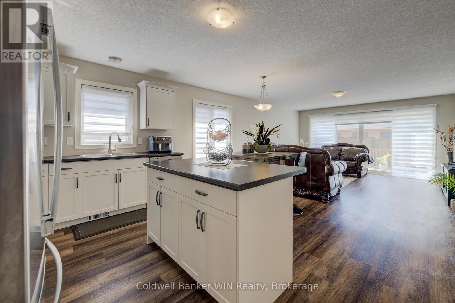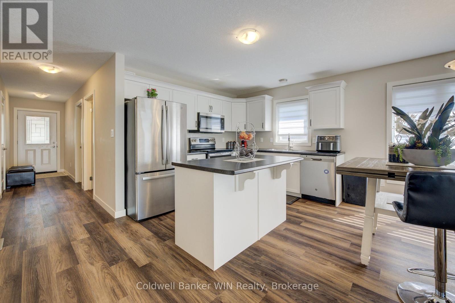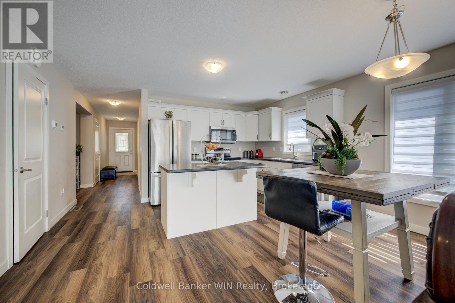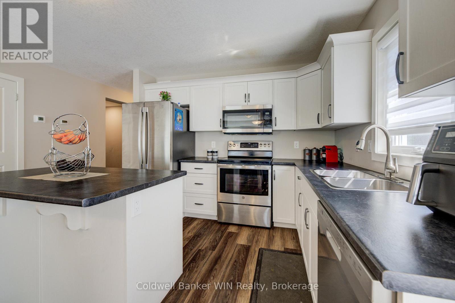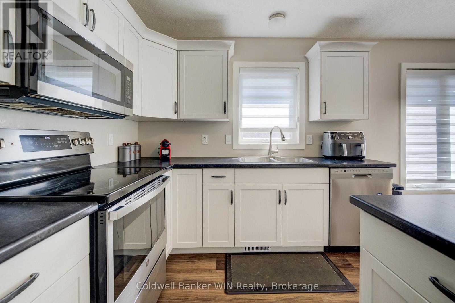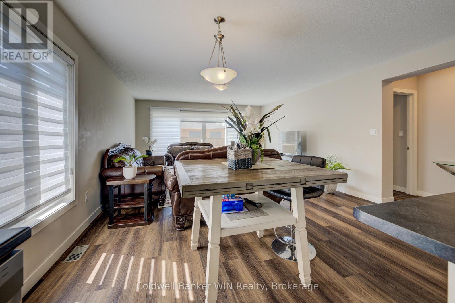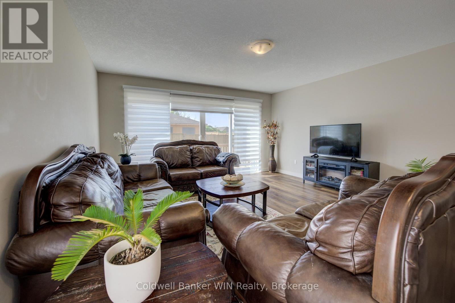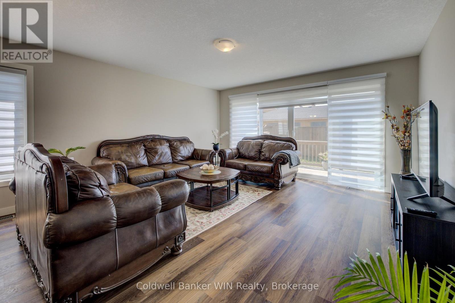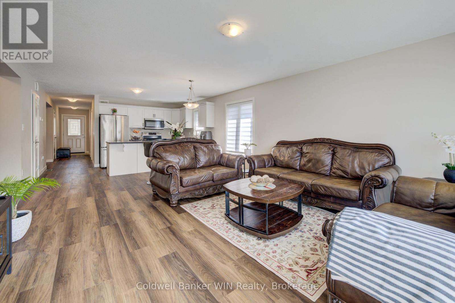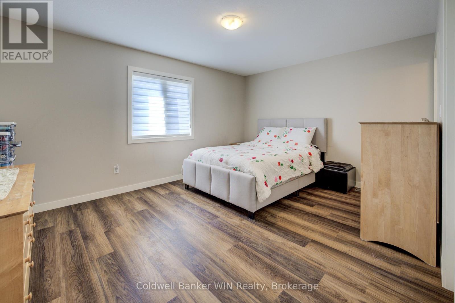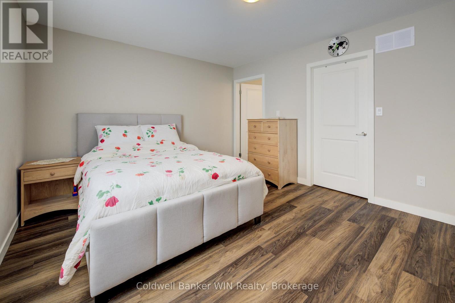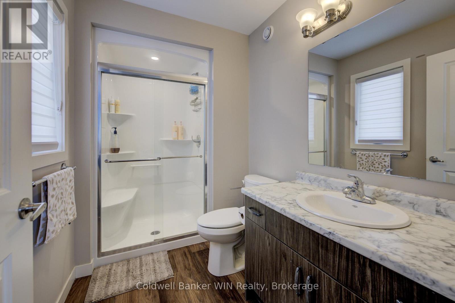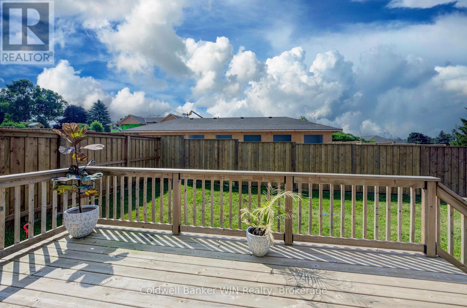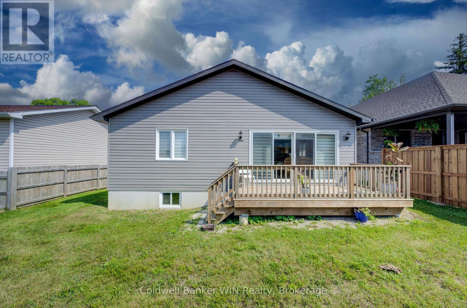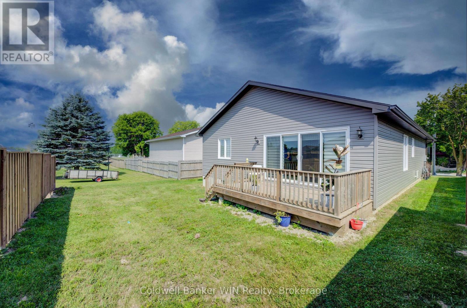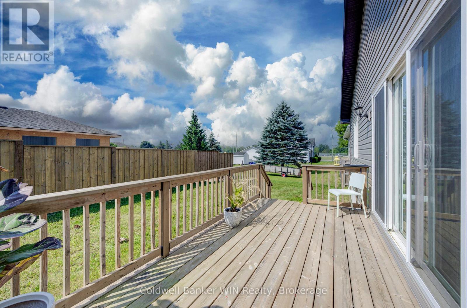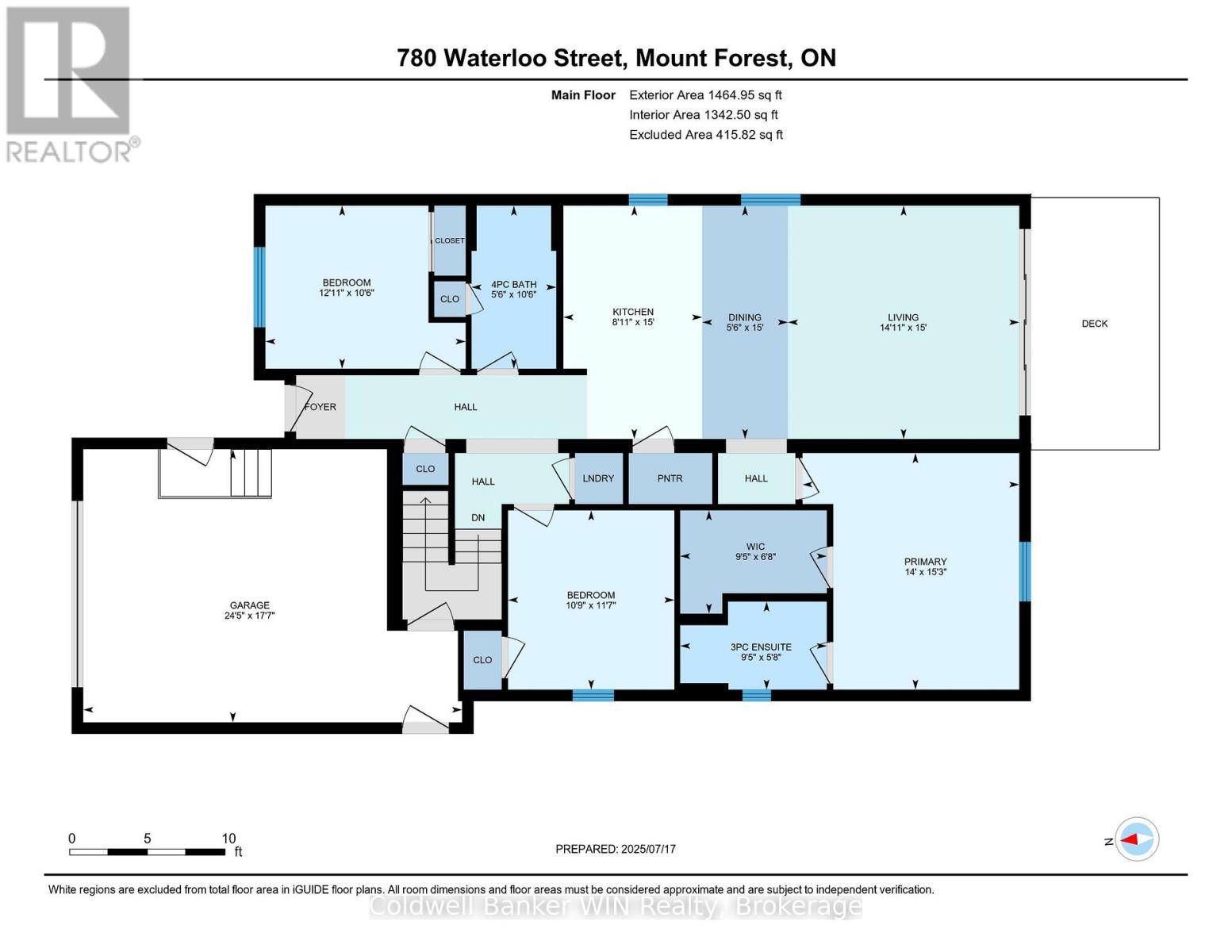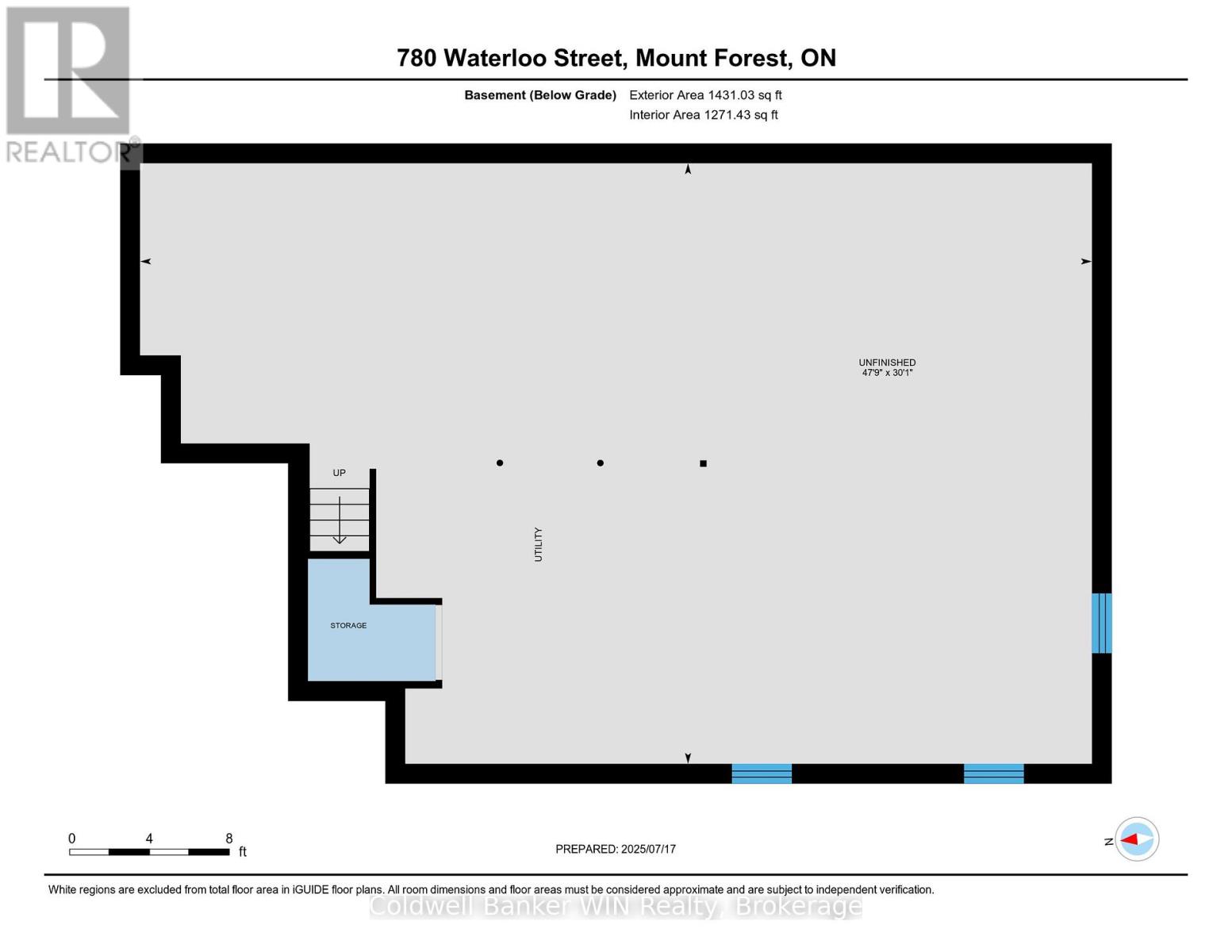780 Waterloo Street Wellington North, Ontario N0G 2L3
$3,200 Monthly
Welcome to this beautifully maintained 3-year-old bungalow offering 1,465 sqft of main floor living space, ideally situated near sports fields, the sports complex, scenic walking trails, and the future site of the Mount Forest pool. This 3-bedroom, 2-bathroom home provides comfortable, modern living in a family-friendly community. The bright and inviting open-concept layout is perfect for both everyday living and entertaining. The living area features double sliding doors that lead to a rear deck, making summer BBQs and outdoor dining effortless. The primary bedroom includes a spacious walk-in closet and private ensuite, creating a peaceful retreat. An oversized single-car attached garage and concrete driveway provide both convenience and curb appeal. Downstairs, the basement is framed and insulated, offering additional space for storage or recreational use. Don't miss the chance to rent this modern home in a desirable neighbourhood with current and future amenities just steps away! Rental Application and Completion of SingleKey program are requirements of a successful Tenant. (id:63008)
Property Details
| MLS® Number | X12383794 |
| Property Type | Single Family |
| Community Name | Mount Forest |
| AmenitiesNearBy | Hospital, Park, Place Of Worship, Schools |
| CommunityFeatures | Community Centre |
| Features | Sump Pump |
| ParkingSpaceTotal | 7 |
Building
| BathroomTotal | 2 |
| BedroomsAboveGround | 3 |
| BedroomsTotal | 3 |
| Age | New Building |
| Appliances | Water Heater, Dishwasher, Dryer, Stove, Washer, Refrigerator |
| ArchitecturalStyle | Bungalow |
| BasementDevelopment | Unfinished |
| BasementType | Full (unfinished) |
| ConstructionStyleAttachment | Detached |
| CoolingType | Central Air Conditioning |
| ExteriorFinish | Vinyl Siding |
| FoundationType | Poured Concrete |
| HeatingFuel | Natural Gas |
| HeatingType | Forced Air |
| StoriesTotal | 1 |
| SizeInterior | 1100 - 1500 Sqft |
| Type | House |
| UtilityWater | Municipal Water |
Parking
| Attached Garage | |
| Garage |
Land
| Acreage | No |
| LandAmenities | Hospital, Park, Place Of Worship, Schools |
| Sewer | Sanitary Sewer |
| SizeDepth | 125 Ft |
| SizeFrontage | 50 Ft |
| SizeIrregular | 50 X 125 Ft ; 123.87x49.61x123.29x50.05 |
| SizeTotalText | 50 X 125 Ft ; 123.87x49.61x123.29x50.05|under 1/2 Acre |
Rooms
| Level | Type | Length | Width | Dimensions |
|---|---|---|---|---|
| Main Level | Kitchen | 2.72 m | 4.58 m | 2.72 m x 4.58 m |
| Main Level | Dining Room | 1.68 m | 4.58 m | 1.68 m x 4.58 m |
| Main Level | Living Room | 4.58 m | 4.54 m | 4.58 m x 4.54 m |
| Main Level | Primary Bedroom | 4.26 m | 4.64 m | 4.26 m x 4.64 m |
| Main Level | Other | 2.88 m | 2.03 m | 2.88 m x 2.03 m |
| Main Level | Bedroom 2 | 3.26 m | 3.52 m | 3.26 m x 3.52 m |
| Main Level | Bedroom 3 | 3.93 m | 3.2 m | 3.93 m x 3.2 m |
| Main Level | Bathroom | 1.66 m | 3.2 m | 1.66 m x 3.2 m |
| Main Level | Bathroom | 2.88 m | 1.73 m | 2.88 m x 1.73 m |
Drew Nelson
Broker
153 Main St S, P.o. Box 218
Mount Forest, Ontario N0G 2L0

