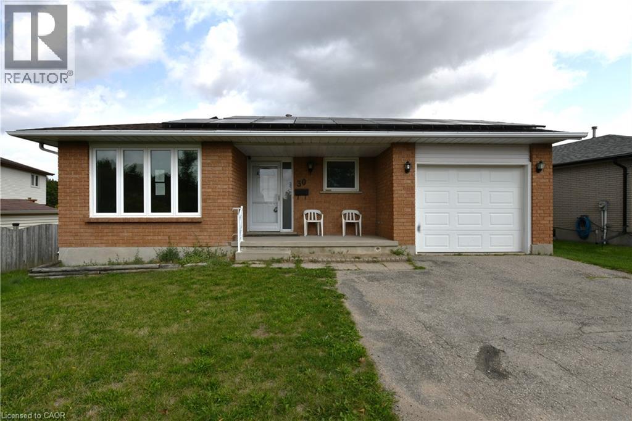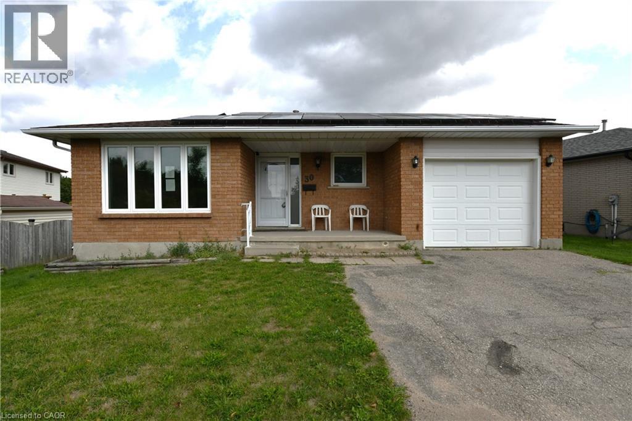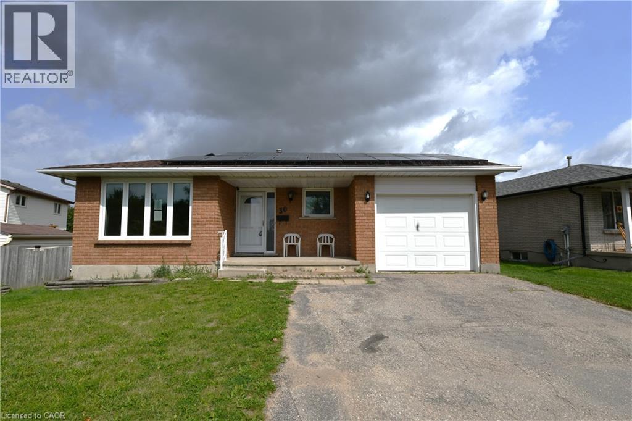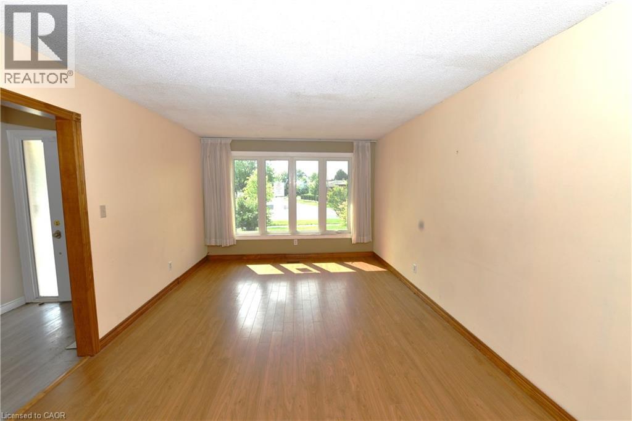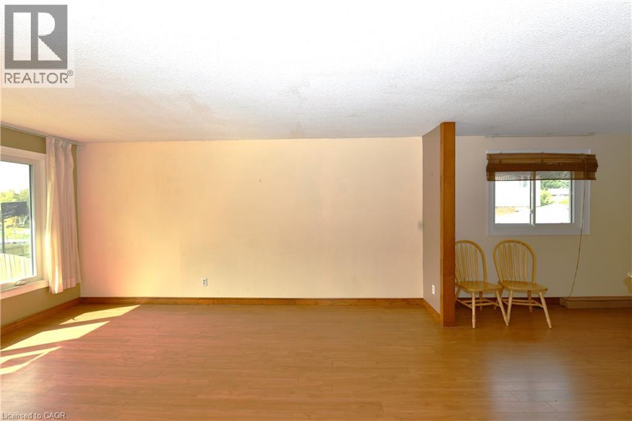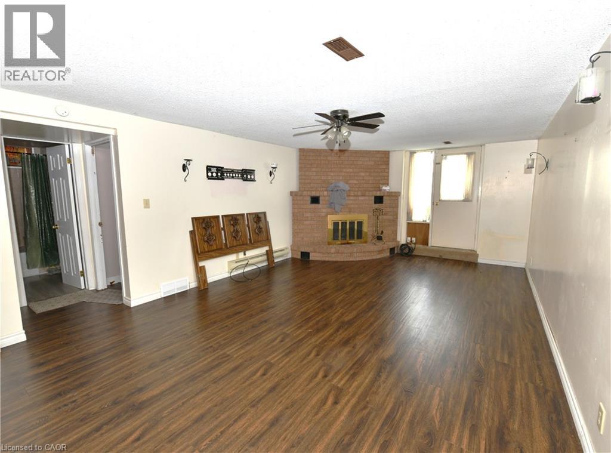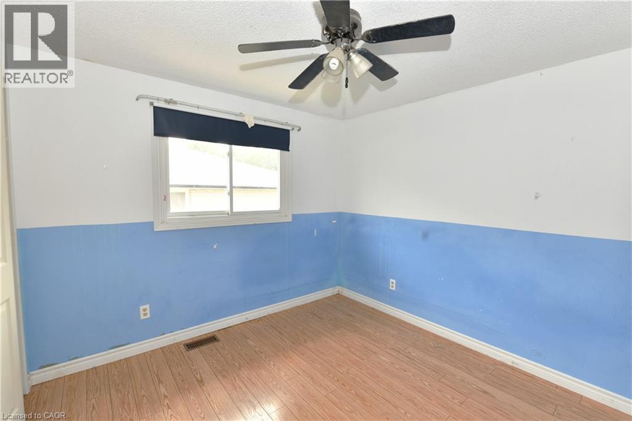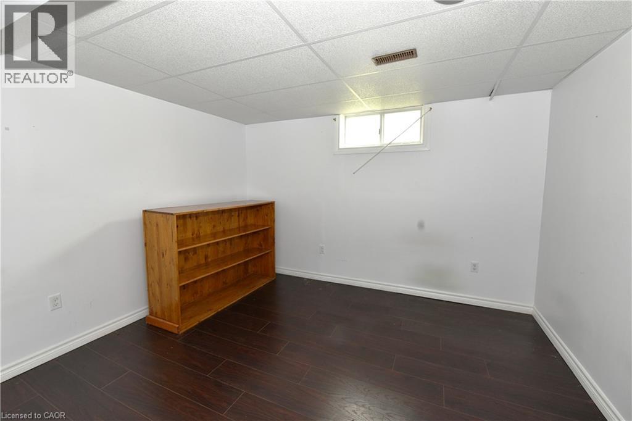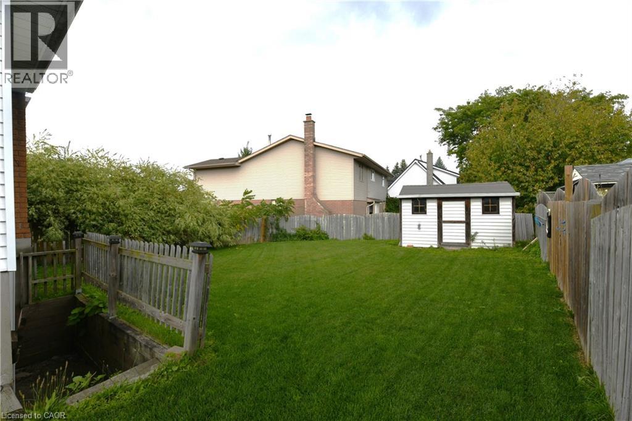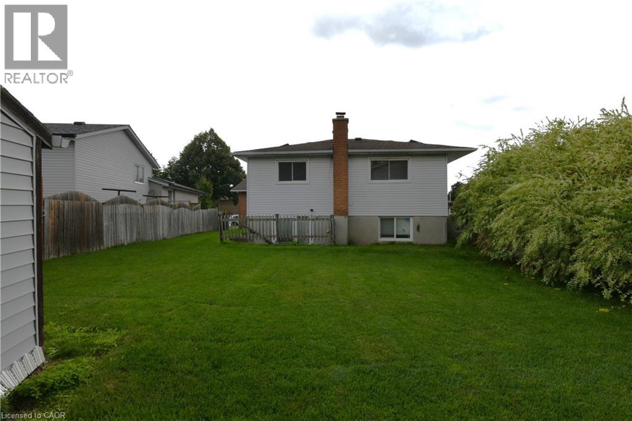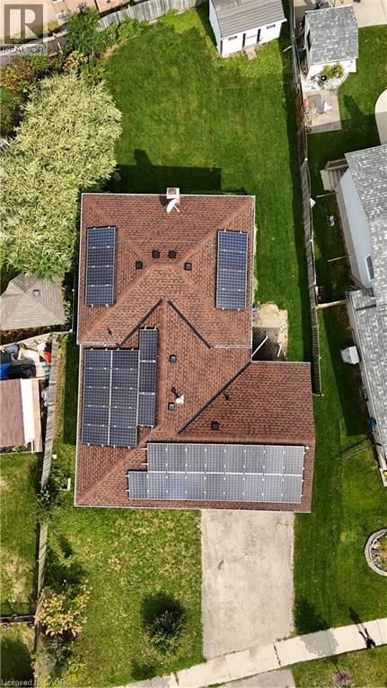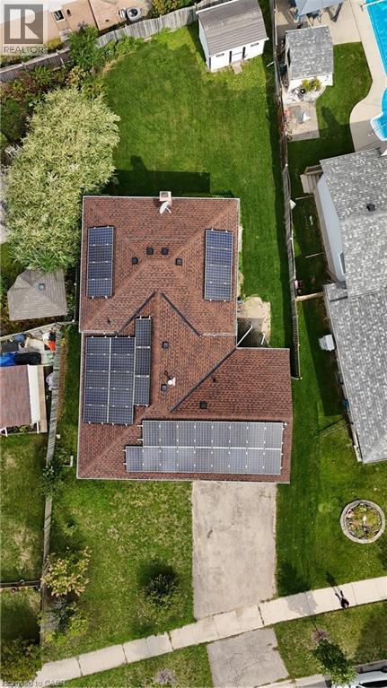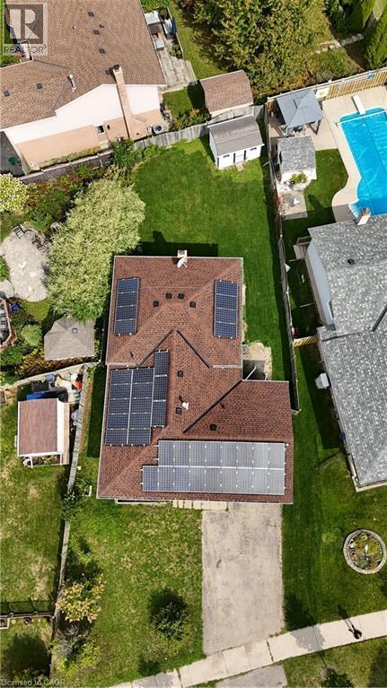30 Casey Drive Kitchener, Ontario N2A 3P1
$729,750
Spacious 4-Level Backsplit with Endless Potential! This detached home on a premium lot offers 4+1 bedrooms, 2 full bathrooms, and a walk-up basement that opens up a world of possibilities. This home is perfect for adding your own personal touch. Features include solar panels and over 1,275 sq.ft. to create your dream home with a little TLC. Nestled in a peaceful, family-friendly neighborhood, Casey Drive combines suburban tranquility with city convenience. Enjoy nearby parks, great schools, shopping, dining, and easy access to Hwy 401 and public transit. A safe, well-connected community ideal for families and professionals alike. (id:63008)
Property Details
| MLS® Number | 40765831 |
| Property Type | Single Family |
| AmenitiesNearBy | Place Of Worship, Playground, Public Transit, Schools, Shopping |
| CommunityFeatures | Community Centre |
| EquipmentType | Water Heater |
| Features | Southern Exposure |
| ParkingSpaceTotal | 3 |
| RentalEquipmentType | Water Heater |
| Structure | Shed |
Building
| BathroomTotal | 2 |
| BedroomsAboveGround | 3 |
| BedroomsBelowGround | 2 |
| BedroomsTotal | 5 |
| BasementDevelopment | Partially Finished |
| BasementType | Full (partially Finished) |
| ConstructedDate | 1987 |
| ConstructionStyleAttachment | Detached |
| CoolingType | Central Air Conditioning |
| ExteriorFinish | Brick, Vinyl Siding |
| FireplaceFuel | Wood |
| FireplacePresent | Yes |
| FireplaceTotal | 1 |
| FireplaceType | Other - See Remarks |
| FoundationType | Poured Concrete |
| HeatingFuel | Electric, Natural Gas |
| HeatingType | Baseboard Heaters, Forced Air |
| SizeInterior | 1273 Sqft |
| Type | House |
| UtilityWater | Municipal Water |
Parking
| Attached Garage |
Land
| Acreage | No |
| FenceType | Fence |
| LandAmenities | Place Of Worship, Playground, Public Transit, Schools, Shopping |
| Sewer | Municipal Sewage System |
| SizeDepth | 126 Ft |
| SizeFrontage | 59 Ft |
| SizeIrregular | 0.14 |
| SizeTotal | 0.14 Ac|under 1/2 Acre |
| SizeTotalText | 0.14 Ac|under 1/2 Acre |
| ZoningDescription | R3 |
Rooms
| Level | Type | Length | Width | Dimensions |
|---|---|---|---|---|
| Second Level | 4pc Bathroom | Measurements not available | ||
| Second Level | Primary Bedroom | 14'3'' x 11'11'' | ||
| Second Level | Bedroom | 12'0'' x 9'0'' | ||
| Second Level | Bedroom | 9'9'' x 9'0'' | ||
| Basement | Bedroom | 12'0'' x 11'0'' | ||
| Basement | Bonus Room | 12'5'' x 12'0'' | ||
| Basement | Laundry Room | Measurements not available | ||
| Basement | Storage | 10'4'' x 8'4'' | ||
| Lower Level | 4pc Bathroom | Measurements not available | ||
| Lower Level | Bedroom | 15'0'' x 9'0'' | ||
| Lower Level | Family Room | 21'8'' x 13'4'' | ||
| Main Level | Kitchen | 19'0'' x 8'0'' | ||
| Main Level | Dining Room | 10'0'' x 12'0'' | ||
| Main Level | Living Room | 17'0'' x 12'0'' |
https://www.realtor.ca/real-estate/28824215/30-casey-drive-kitchener
Antonio Nogueira
Broker
766 Old Hespeler Rd
Cambridge, Ontario N3H 5L8

