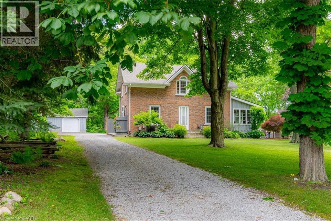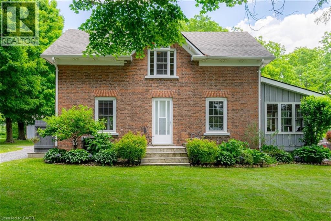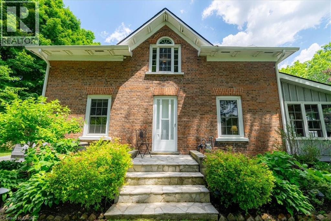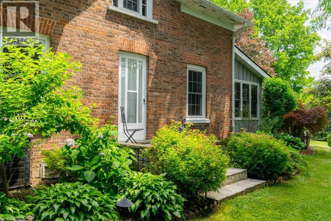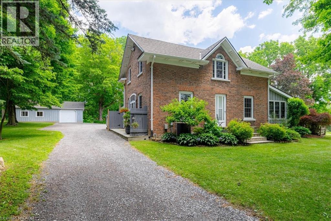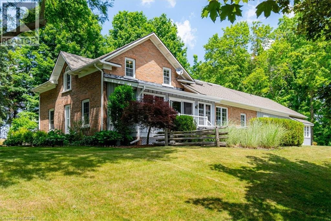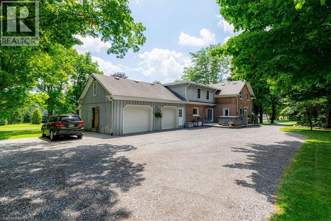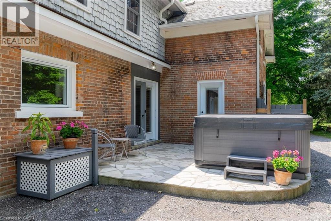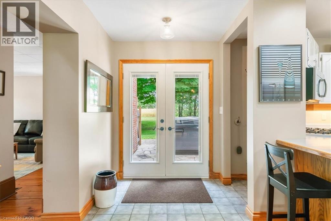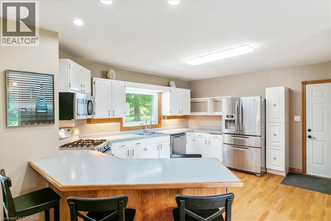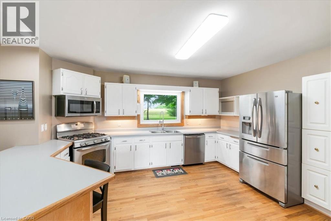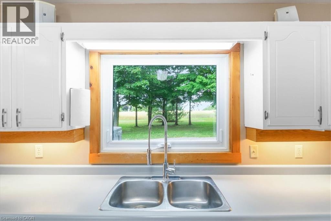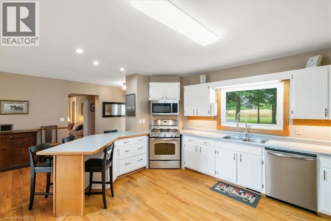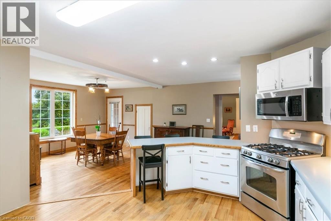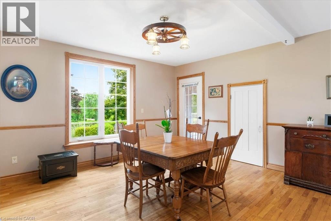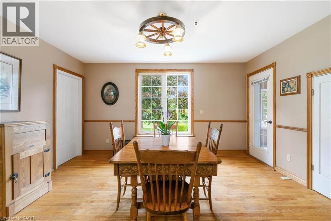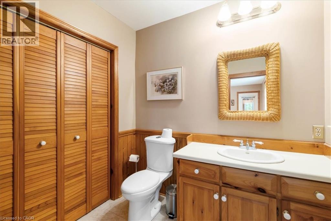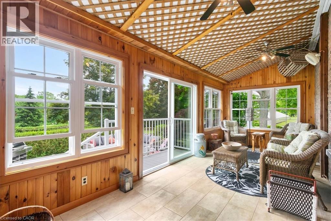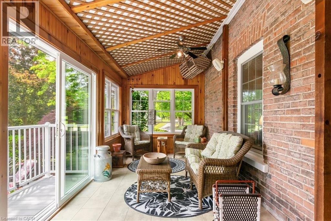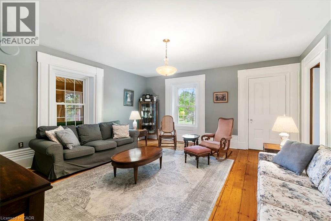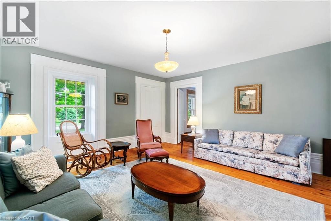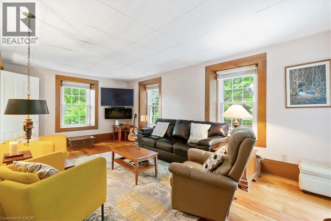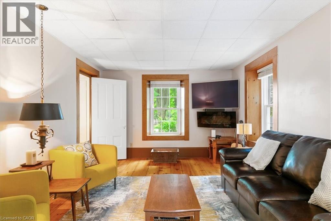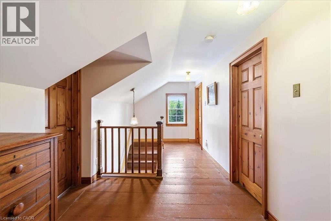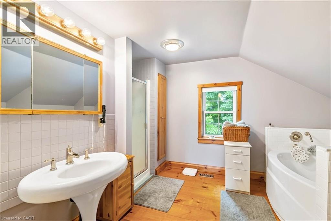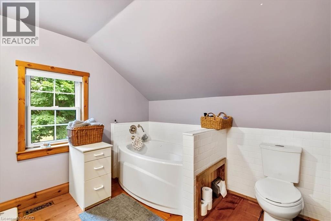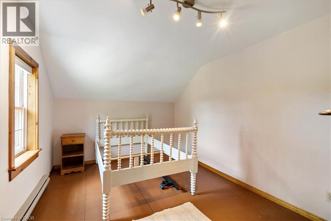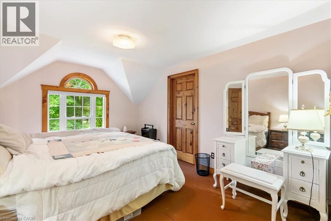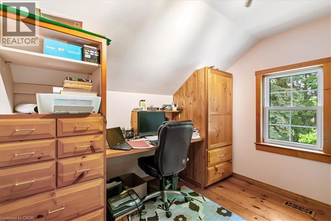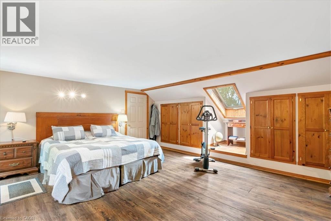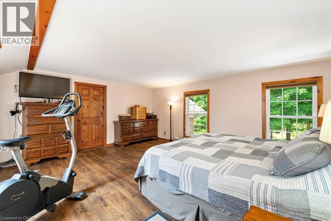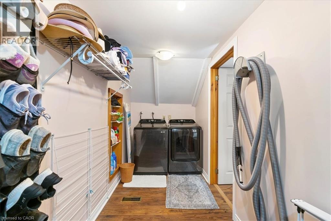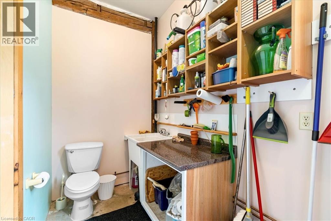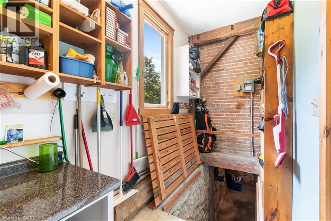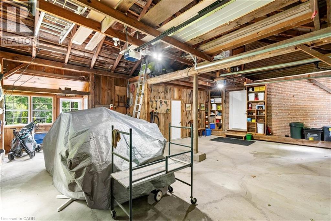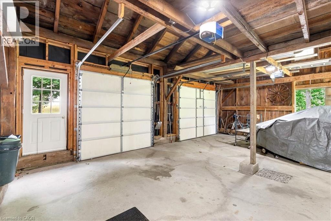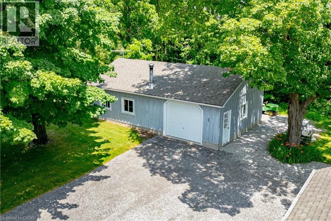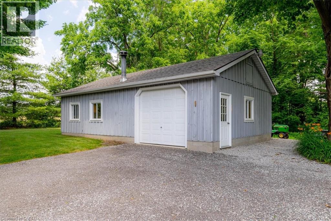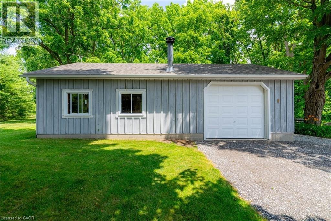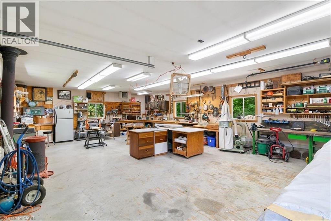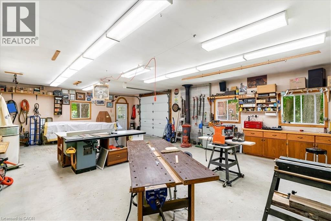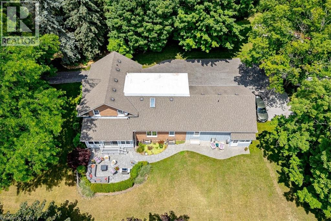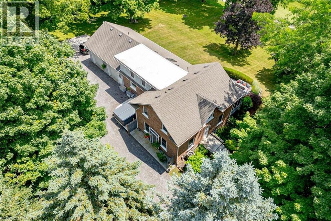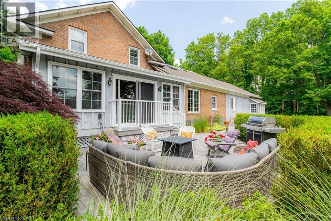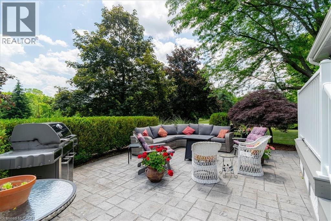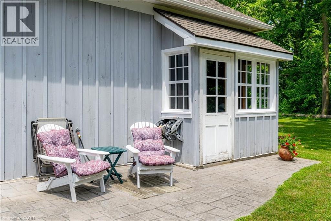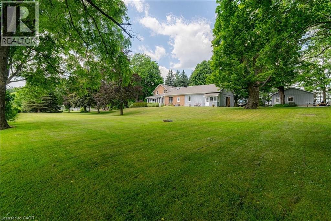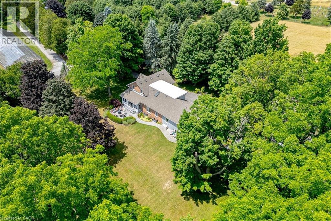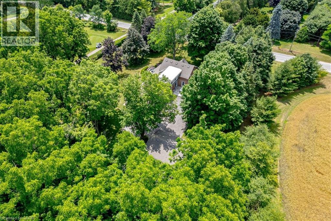658 Culver Road Waterford, Ontario N0E 1Y0
$1,058,000
Welcome Home! Beautiful century home sitting on an acre lot surrounded by mature trees, beautifully landscaped flower beds and now!... Imagine this... the Springview Golf Course wraps all around you. This country property has been well maintained with a warm blend of character and charm throughout. The exterior features a two car garage, a 24x36 detached shop equipped with heat, 200 amp hydro service and a roll up door. Multiple sitting areas for entertaining and a hot tub completes the exterior. The interior has over 2300sq ft of finished quality living space. Main floor offers an open kitchen/dining area with ample cupboards and stainless steel appliances. Off the kitchen is a three season sun room being the perfect spot to enjoy sunrises having your morning coffee overlooking the golf course. Large family room, living room and a 2 piece bathroom completes the main floor. Head up stairs and find 3 bedrooms with two walk in closets, laundry area and a four piece bathroom. This sweet rural property is awaiting its new owner. Enjoy a central location just minutes from Simcoe, Waterford, and Brantford. Ideal for those seeking a peaceful country lifestyle this century home is built with quality offering a quiet rural escape near Lake Erie. This property boarding a golf course is truly ONE of a Kind! Book your showing today! (id:63008)
Property Details
| MLS® Number | 40766729 |
| Property Type | Single Family |
| AmenitiesNearBy | Golf Nearby |
| EquipmentType | Water Heater |
| Features | Crushed Stone Driveway, Country Residential |
| ParkingSpaceTotal | 10 |
| RentalEquipmentType | Water Heater |
Building
| BathroomTotal | 3 |
| BedroomsAboveGround | 3 |
| BedroomsTotal | 3 |
| Appliances | Central Vacuum, Dishwasher, Dryer, Refrigerator, Stove, Washer, Window Coverings, Hot Tub |
| ArchitecturalStyle | 2 Level |
| BasementDevelopment | Unfinished |
| BasementType | Partial (unfinished) |
| ConstructionStyleAttachment | Detached |
| CoolingType | Central Air Conditioning |
| ExteriorFinish | Brick |
| HalfBathTotal | 2 |
| HeatingFuel | Natural Gas |
| HeatingType | Forced Air |
| StoriesTotal | 2 |
| SizeInterior | 2349 Sqft |
| Type | House |
| UtilityWater | Drilled Well |
Parking
| Attached Garage |
Land
| Acreage | No |
| LandAmenities | Golf Nearby |
| Sewer | Septic System |
| SizeDepth | 219 Ft |
| SizeFrontage | 198 Ft |
| SizeTotalText | 1/2 - 1.99 Acres |
| ZoningDescription | A |
Rooms
| Level | Type | Length | Width | Dimensions |
|---|---|---|---|---|
| Second Level | 4pc Bathroom | 12'2'' x 9'1'' | ||
| Second Level | Office | 8'6'' x 9'1'' | ||
| Second Level | Bedroom | 13'0'' x 10'10'' | ||
| Second Level | Bedroom | 13'0'' x 9'3'' | ||
| Second Level | Laundry Room | 5'8'' x 17'7'' | ||
| Second Level | Primary Bedroom | 17'9'' x 20'5'' | ||
| Basement | Storage | 11'6'' x 22'9'' | ||
| Basement | Utility Room | 11'11'' x 22'9'' | ||
| Basement | Other | 21'0'' x 29'9'' | ||
| Main Level | 2pc Bathroom | 15'2'' x 5'1'' | ||
| Main Level | Sunroom | 20'10'' x 8'0'' | ||
| Main Level | Family Room | 17'3'' x 17'3'' | ||
| Main Level | Living Room | 21'0'' x 12'2'' | ||
| Main Level | 2pc Bathroom | 7'5'' x 7'3'' | ||
| Main Level | Dining Room | 16'0'' x 10'6'' | ||
| Main Level | Kitchen | 14'5'' x 14'7'' | ||
| Main Level | Foyer | 9'4'' x 14'7'' |
Utilities
| Natural Gas | Available |
https://www.realtor.ca/real-estate/28821135/658-culver-road-waterford
Nuno Francisco
Salesperson
63 Queensway East, Po Box 642
Simcoe, Ontario N3Y 4T2
David A. Brown
Broker
63 Queensway East, Po Box 642
Simcoe, Ontario N3Y 4T2


