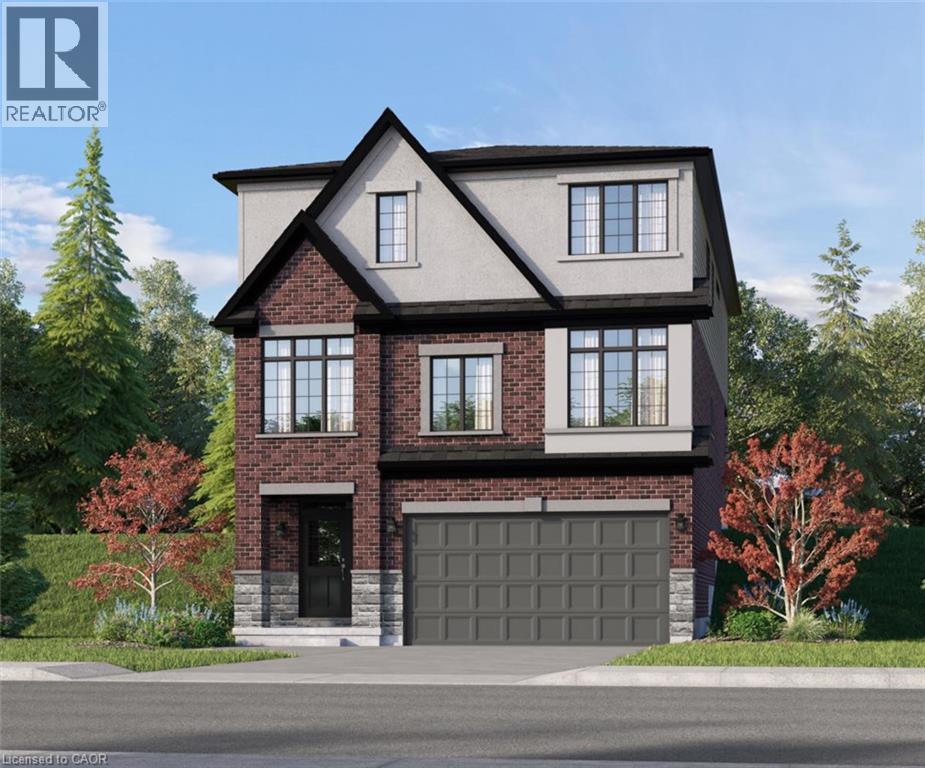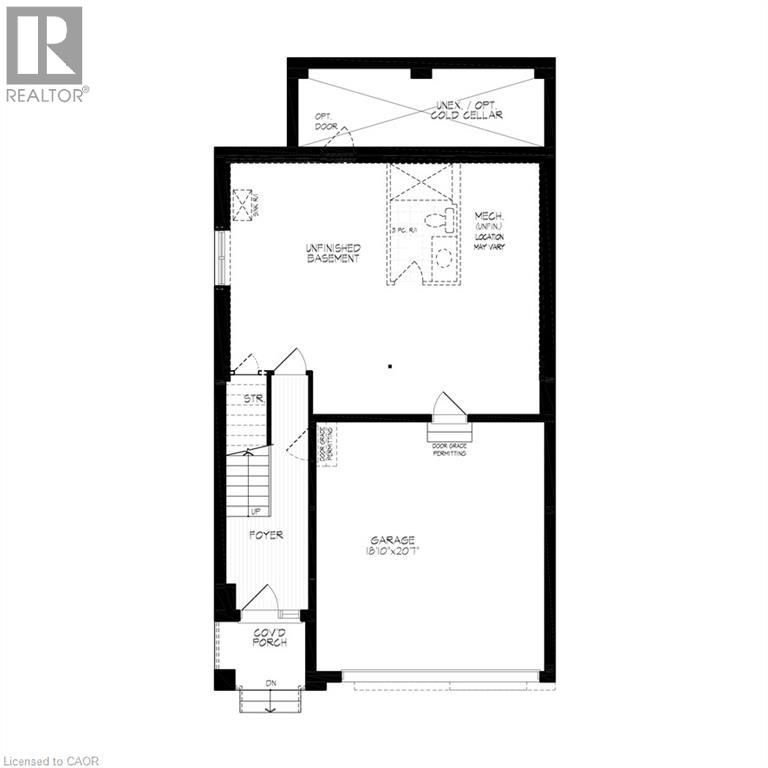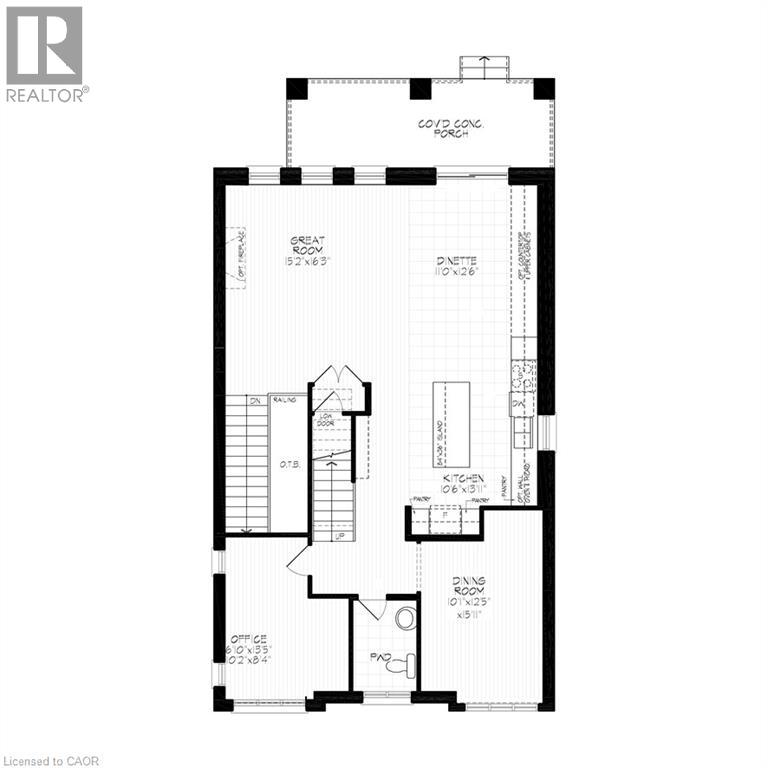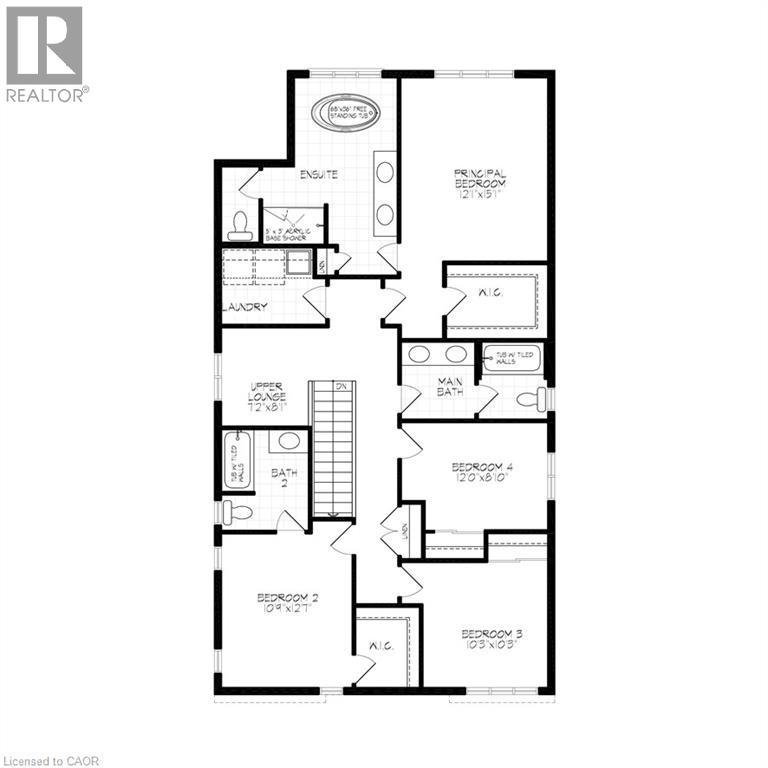335 Canada Plum Street Waterloo, Ontario N2V 0C3
$1,056,900
The Isaac - Located in the Vista Hills community in Waterloo, this spacious Net Zero Ready Single Detached Home boasts a thoughtfully designed living space. The main floor offers a large, open-concept layout with a great room, kitchen and dinette. Down the hallway you'll find a dining room, office, and powder room. The Isaac's third floor offers a principal bedroom with a walk-in closet and luxury ensuite. Also on the third floor us the home's second and third bedroom, main bathroom, a laundry unit, a multi-purpose room, and a lounge off the the stairwell. The ground floor provides a spacious unfinished area with a rough-in for a bathroom, offering flexibility for future development. (id:63008)
Property Details
| MLS® Number | 40766795 |
| Property Type | Single Family |
| AmenitiesNearBy | Park, Schools |
| CommunityFeatures | Community Centre |
| EquipmentType | Rental Water Softener |
| Features | Paved Driveway, Sump Pump |
| ParkingSpaceTotal | 4 |
| RentalEquipmentType | Rental Water Softener |
Building
| BathroomTotal | 3 |
| BedroomsAboveGround | 3 |
| BedroomsTotal | 3 |
| Appliances | Water Softener, Hood Fan |
| ArchitecturalStyle | 3 Level |
| BasementDevelopment | Unfinished |
| BasementType | Full (unfinished) |
| ConstructionStyleAttachment | Detached |
| ExteriorFinish | Brick Veneer, Vinyl Siding |
| FoundationType | Poured Concrete |
| HalfBathTotal | 1 |
| HeatingFuel | Natural Gas |
| HeatingType | Forced Air, Heat Pump |
| StoriesTotal | 3 |
| SizeInterior | 2807 Sqft |
| Type | House |
| UtilityWater | Municipal Water |
Parking
| Attached Garage |
Land
| AccessType | Road Access |
| Acreage | No |
| LandAmenities | Park, Schools |
| Sewer | Municipal Sewage System |
| SizeDepth | 99 Ft |
| SizeFrontage | 38 Ft |
| SizeTotalText | Under 1/2 Acre |
| ZoningDescription | R6 |
Rooms
| Level | Type | Length | Width | Dimensions |
|---|---|---|---|---|
| Second Level | 2pc Bathroom | Measurements not available | ||
| Second Level | Office | 10'2'' x 8'4'' | ||
| Second Level | Dining Room | 10'1'' x 12'5'' | ||
| Second Level | Breakfast | 11'0'' x 12'6'' | ||
| Second Level | Kitchen | 10'6'' x 13'11'' | ||
| Second Level | Great Room | 15'2'' x 16'3'' | ||
| Third Level | Loft | 7'2'' x 8'1'' | ||
| Third Level | 4pc Bathroom | Measurements not available | ||
| Third Level | 5pc Bathroom | Measurements not available | ||
| Third Level | Bedroom | 12'0'' x 8'10'' | ||
| Third Level | Bedroom | 10'9'' x 12'7'' | ||
| Third Level | Bedroom | 10'3'' x 10'3'' |
https://www.realtor.ca/real-estate/28822268/335-canada-plum-street-waterloo
Greg Metcalfe
Salesperson
5-25 Bruce St.
Kitchener, Ontario N2B 1Y4
Matthew Obal
Salesperson
71 Weber Street E., Unit B
Kitchener, Ontario N2H 1C6






