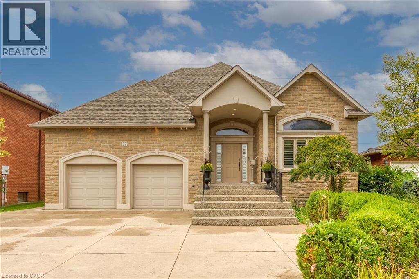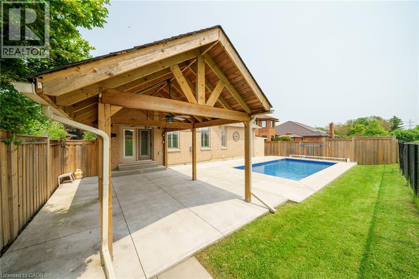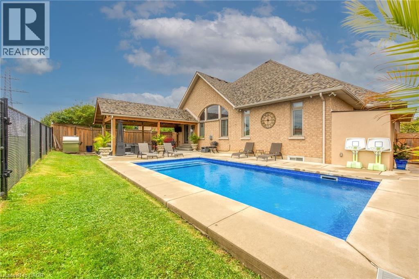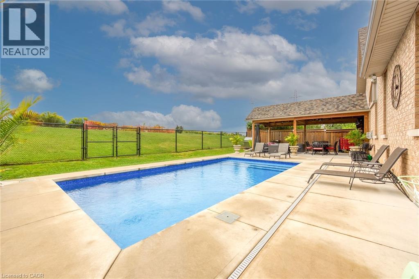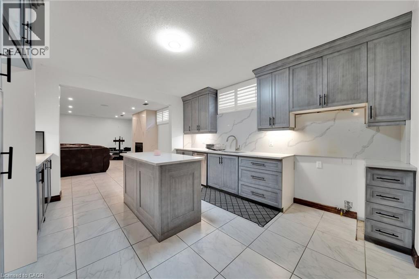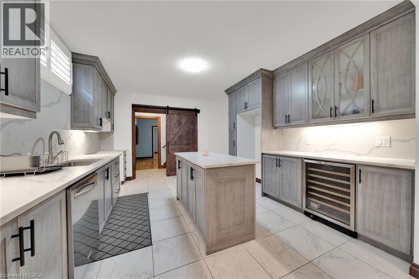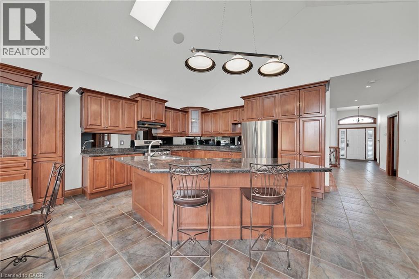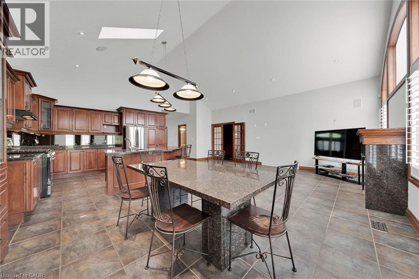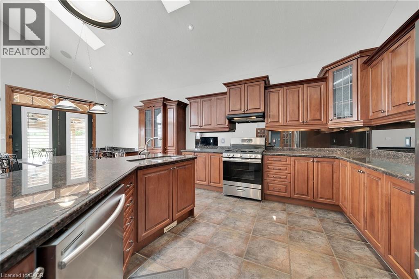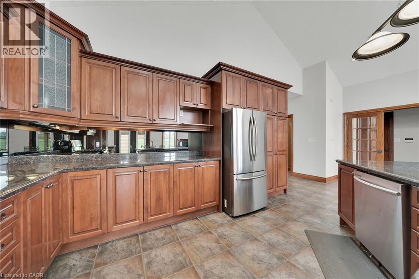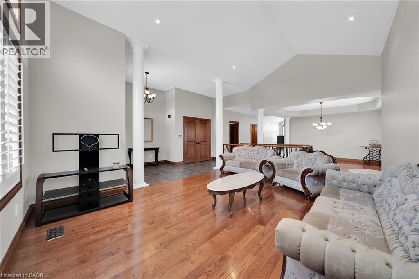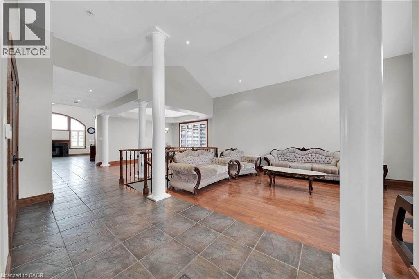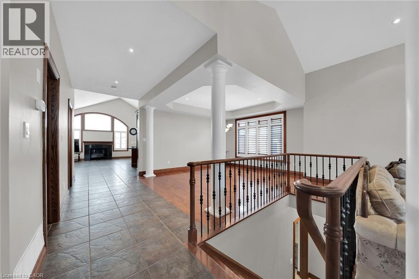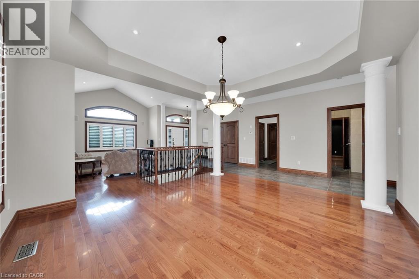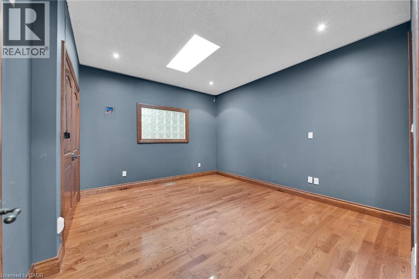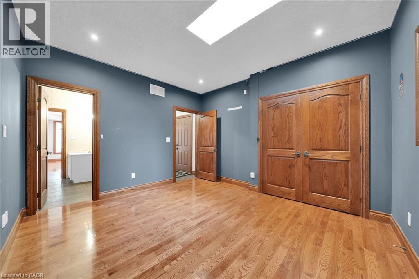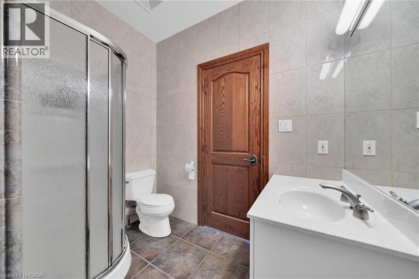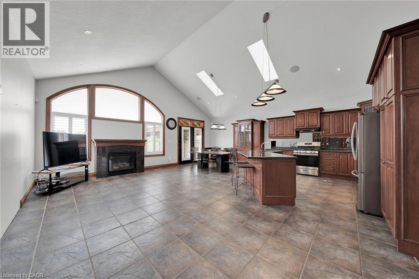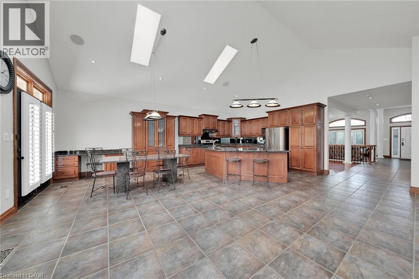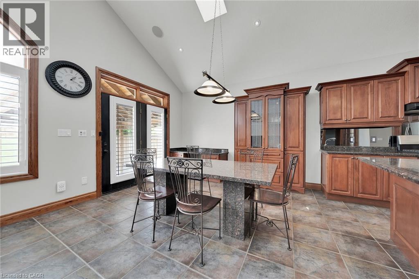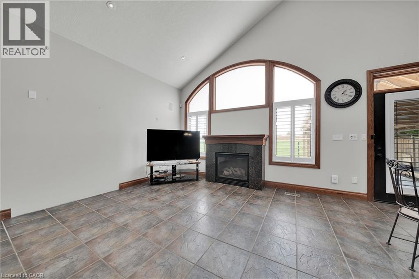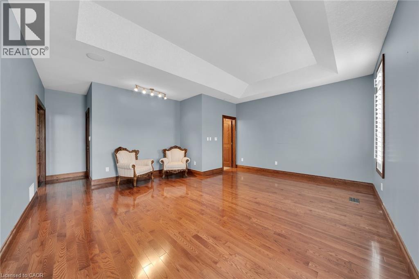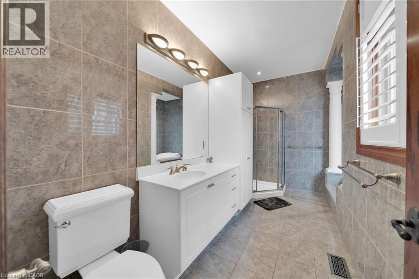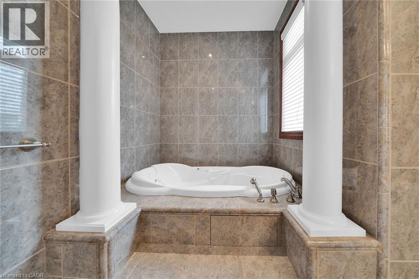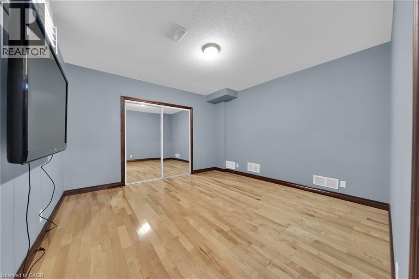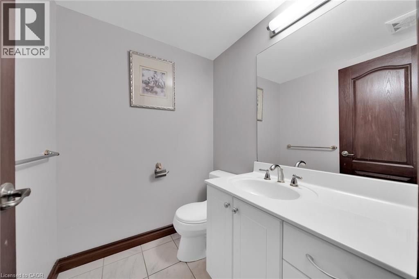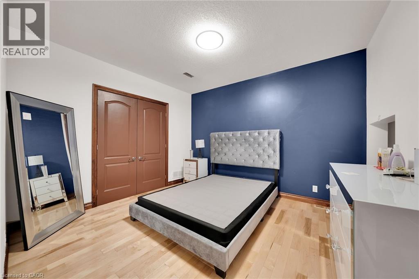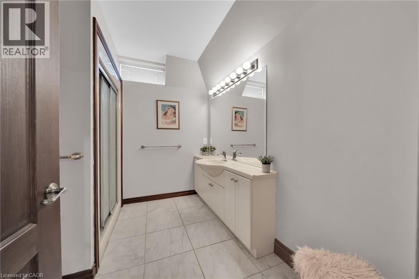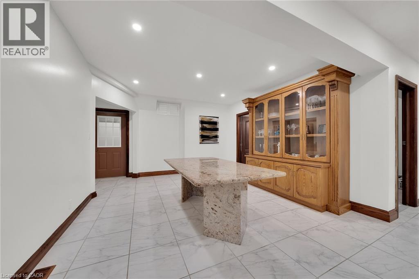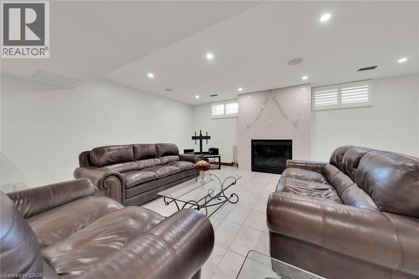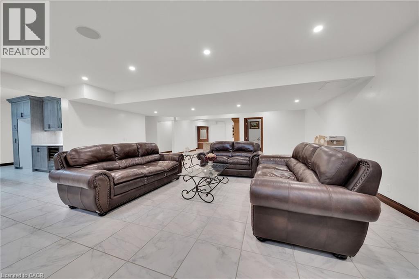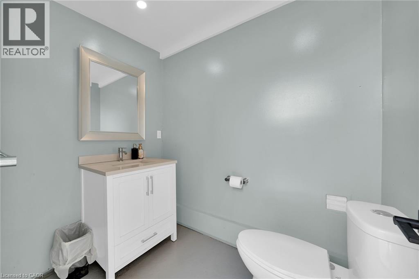117 Christopher Drive Hamilton, Ontario L9B 1G6
$1,399,000
Welcome to 117 Christopher Drive! This exceptional bungalow is a true masterpiece, custom-built to the highest standards, offering over 4,000 sq. ft. of beautifully finished living space. With 2+2 bedrooms, 5 bathrooms, and 2 fully equipped kitchens, this home is perfect for large or extended famines. The fully independent in-law suite features 8.5-ft ceilings and its own private walk-up to the garage and side entrance. Ideal for entertaining, this home boasts a covered deck, a stunning saltwater inground pool (installed in 2020), and an outdoor bathroom, creating the perfect setting for relaxation and gatherings. (id:63008)
Open House
This property has open houses!
2:00 pm
Ends at:4:00 pm
Property Details
| MLS® Number | 40766813 |
| Property Type | Single Family |
| AmenitiesNearBy | Schools, Shopping |
| CommunityFeatures | Quiet Area |
| EquipmentType | Water Heater |
| Features | Sump Pump, In-law Suite |
| ParkingSpaceTotal | 6 |
| PoolType | Inground Pool |
| RentalEquipmentType | Water Heater |
Building
| BathroomTotal | 5 |
| BedroomsAboveGround | 2 |
| BedroomsBelowGround | 2 |
| BedroomsTotal | 4 |
| Appliances | Central Vacuum, Dishwasher, Dryer, Refrigerator, Washer, Garage Door Opener |
| ArchitecturalStyle | Bungalow |
| BasementDevelopment | Finished |
| BasementType | Full (finished) |
| ConstructedDate | 2003 |
| ConstructionStyleAttachment | Detached |
| CoolingType | Central Air Conditioning |
| ExteriorFinish | Brick, Stone |
| FireplacePresent | Yes |
| FireplaceTotal | 2 |
| FoundationType | Poured Concrete |
| HalfBathTotal | 2 |
| HeatingFuel | Natural Gas |
| HeatingType | Forced Air |
| StoriesTotal | 1 |
| SizeInterior | 2356 Sqft |
| Type | House |
| UtilityWater | Municipal Water |
Parking
| Attached Garage |
Land
| AccessType | Road Access |
| Acreage | No |
| LandAmenities | Schools, Shopping |
| Sewer | Municipal Sewage System |
| SizeDepth | 105 Ft |
| SizeFrontage | 60 Ft |
| SizeTotalText | Under 1/2 Acre |
| ZoningDescription | R2 |
Rooms
| Level | Type | Length | Width | Dimensions |
|---|---|---|---|---|
| Basement | 3pc Bathroom | 9'5'' x 8'0'' | ||
| Basement | 2pc Bathroom | 5'6'' x 5'0'' | ||
| Basement | Bedroom | 13'0'' x 13'0'' | ||
| Basement | Family Room | 27'0'' x 22'0'' | ||
| Basement | Eat In Kitchen | 15'0'' x 12'5'' | ||
| Basement | Bedroom | 12'0'' x 10'9'' | ||
| Main Level | 2pc Bathroom | Measurements not available | ||
| Main Level | 3pc Bathroom | 8'8'' x 7'6'' | ||
| Main Level | Bedroom | 13'0'' x 11'11'' | ||
| Main Level | 5pc Bathroom | 13'0'' x 11'5'' | ||
| Main Level | Primary Bedroom | 18'3'' x 17'0'' | ||
| Main Level | Family Room | 16'0'' x 12'0'' | ||
| Main Level | Eat In Kitchen | 14'0'' x 13'0'' | ||
| Main Level | Living Room | 16'0'' x 13'0'' | ||
| Main Level | Dining Room | 15'0'' x 14'0'' |
https://www.realtor.ca/real-estate/28822538/117-christopher-drive-hamilton
Heather Luppino
Salesperson
860 Queenston Road Unit 4b
Stoney Creek, Ontario L8G 4A8

