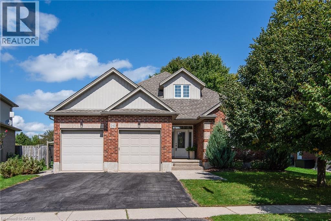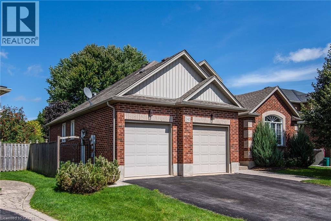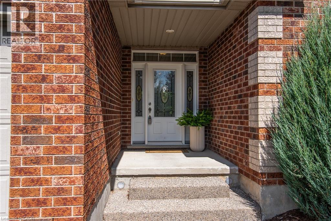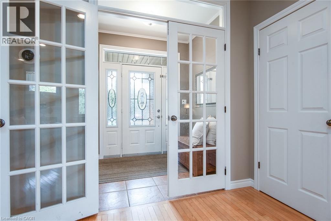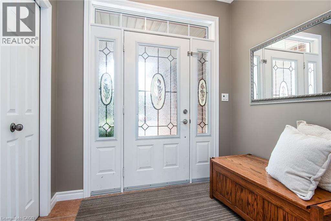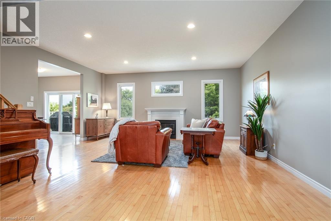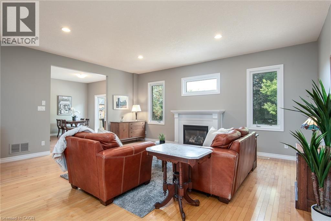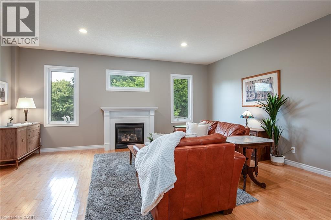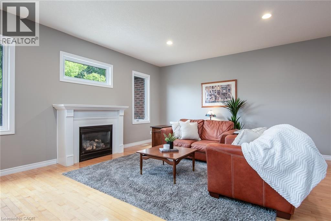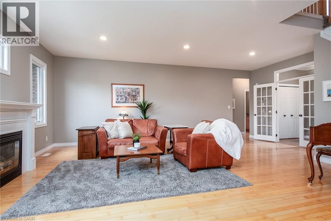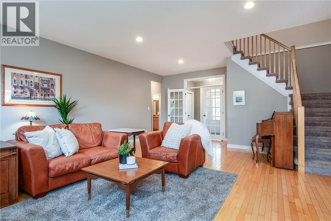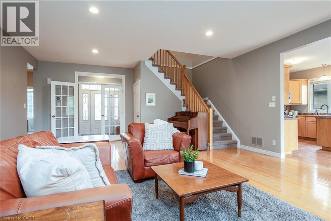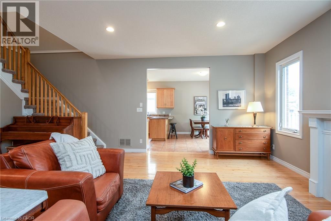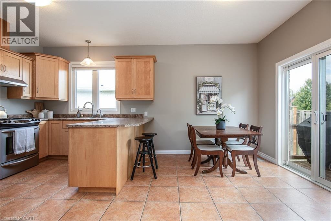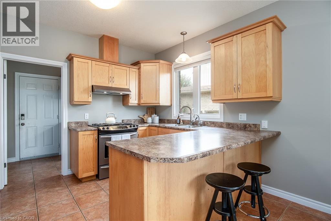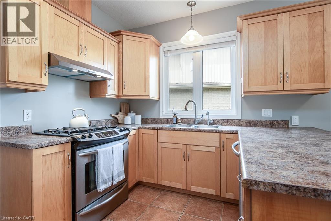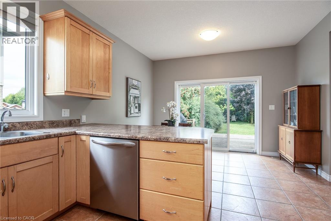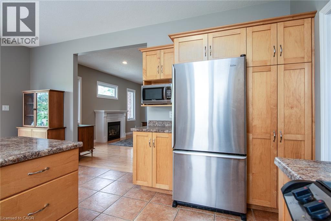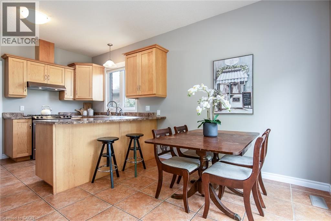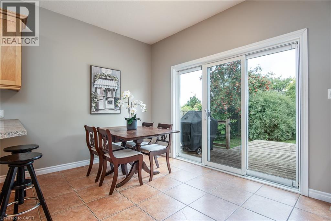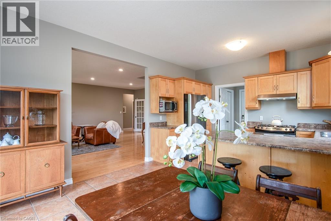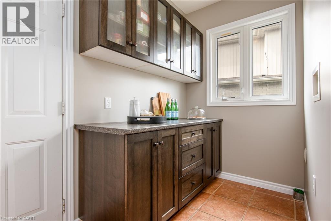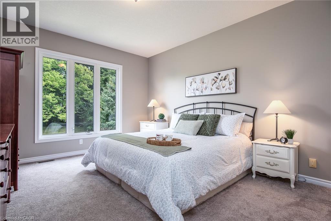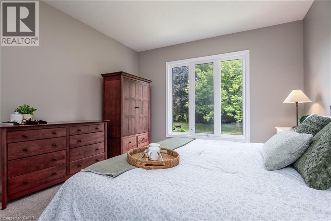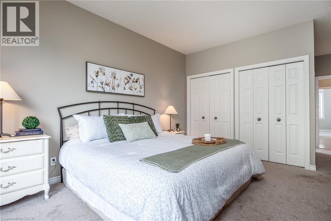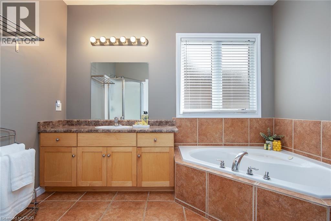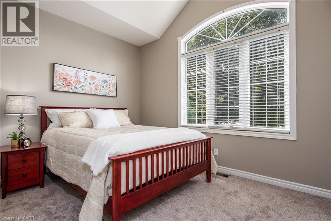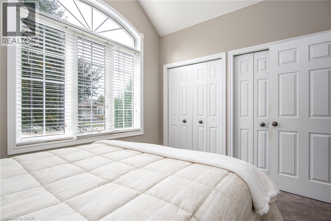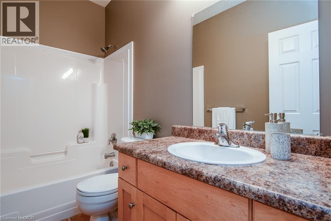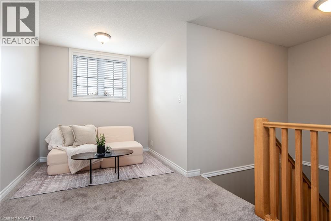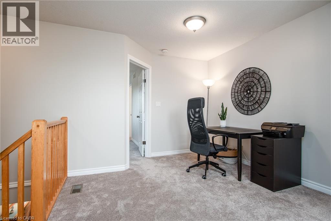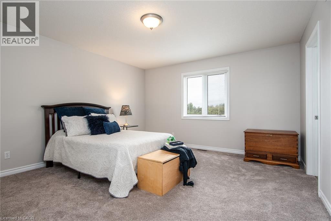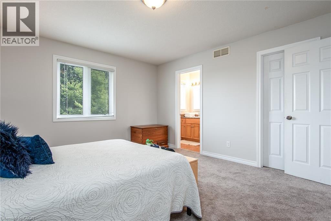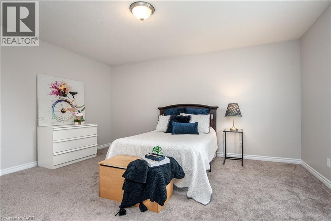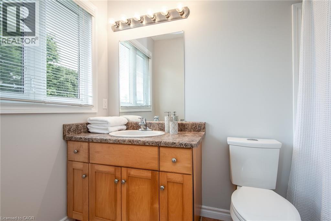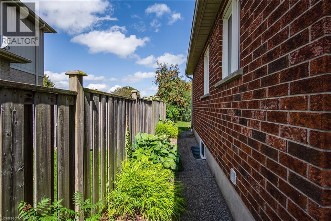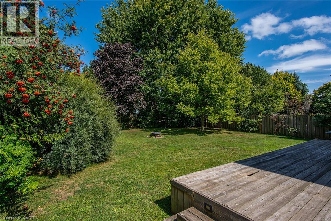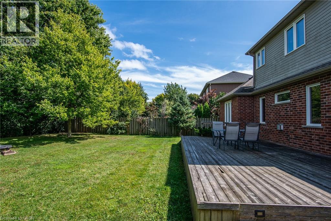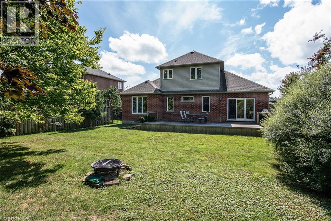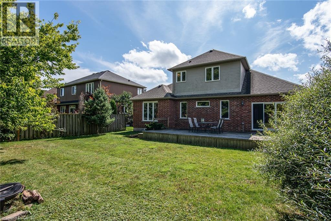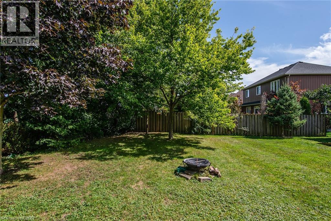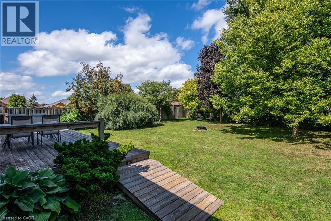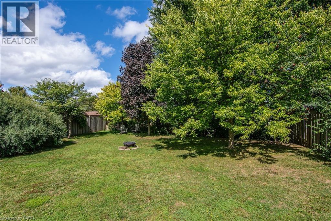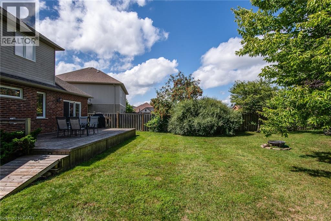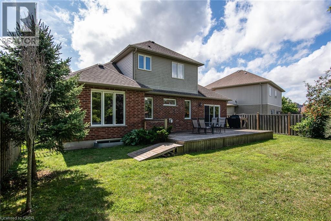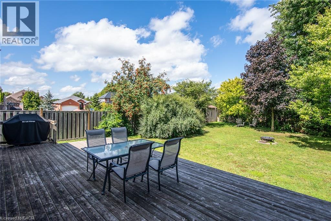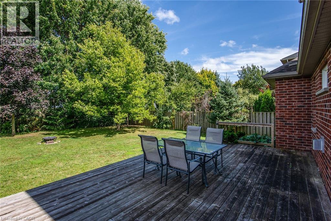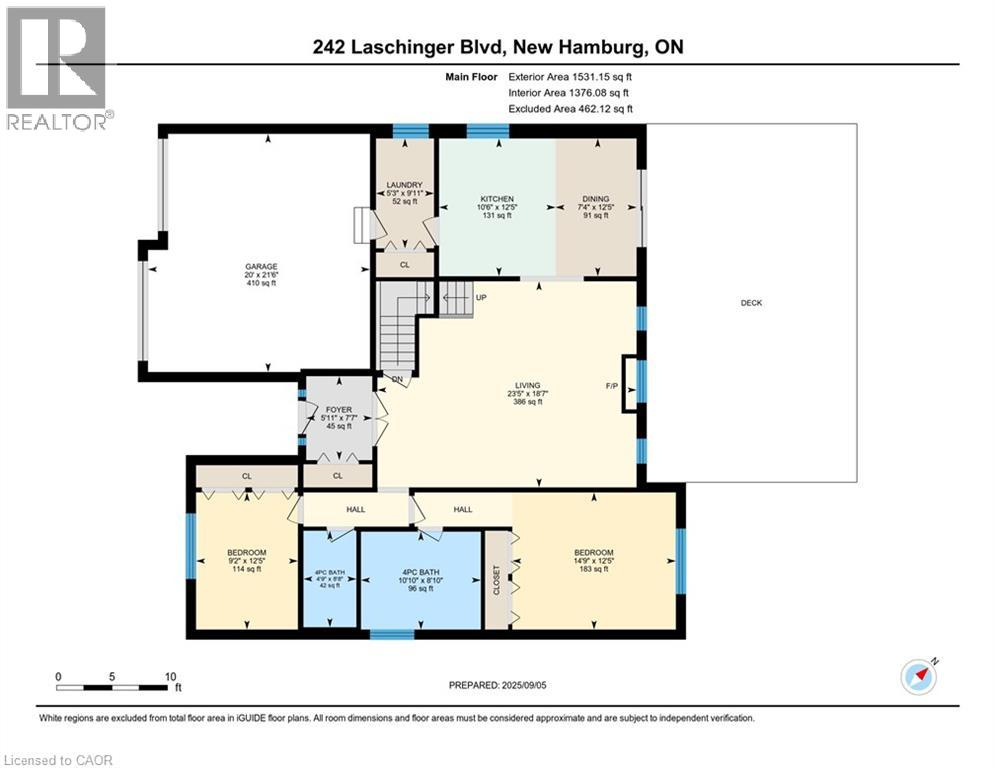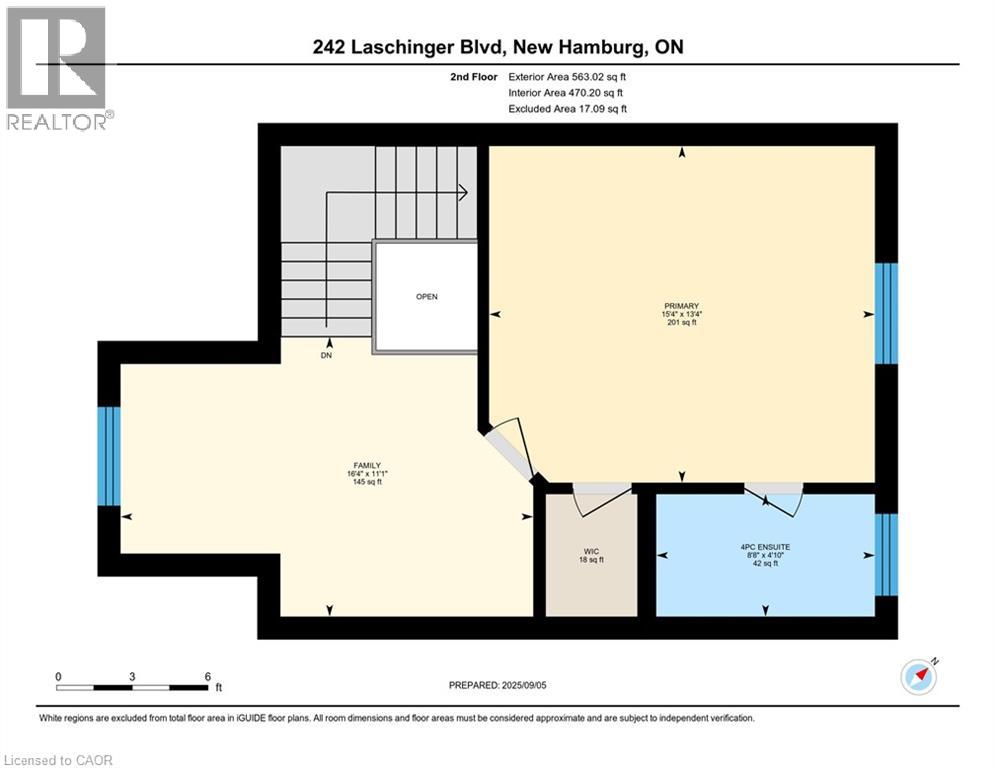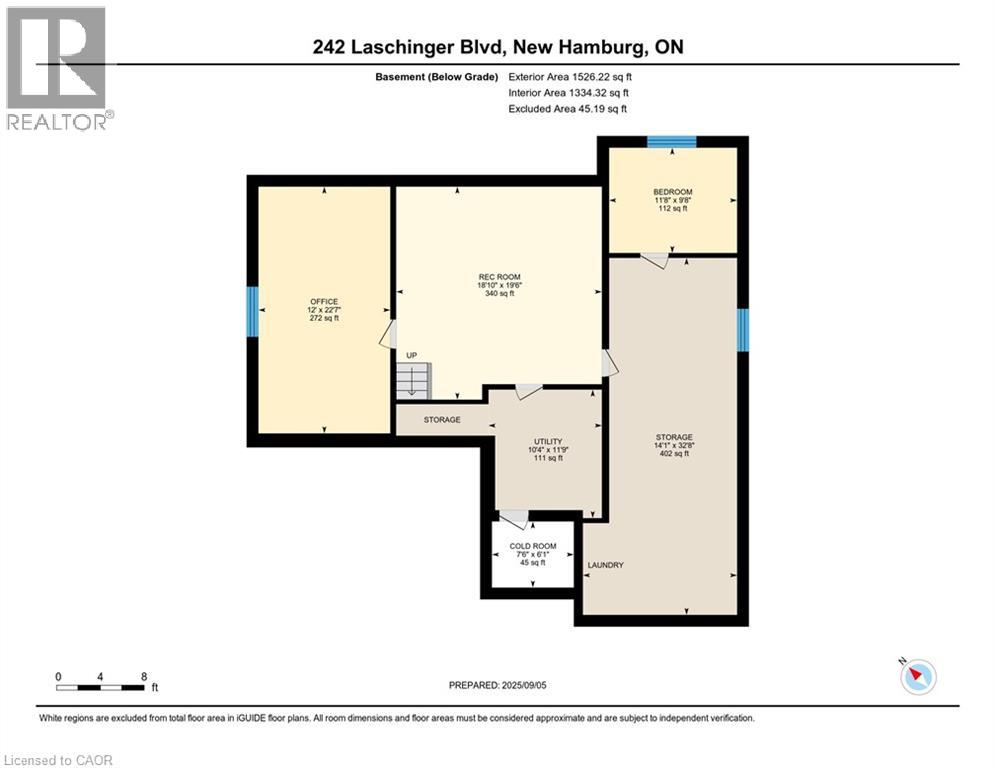242 Laschinger Boulevard New Hamburg, Ontario N3A 4R4
$999,000
Located on one of New Hamburg’s finest streets, this spacious family home blends sophisticated curb appeal, a coveted main floor primary bedroom with 4-piece ensuite and a private backyard with ample greenspace. Exposed aggregate concrete walkway and porch set the tone and inside you’ll find a welcoming entryway accented by French doors. From there you’ll find the grand living room with 9 foot ceilings, pot lights, hardwood flooring, a gas fireplace and view of the backyard. Next up is the commanding primary bedroom with striking windows and a 4-piece ensuite retreat complimented by a jacuzzi soaker tub. This main level also boasts a large second bedroom with vaulted ceilings and it’s just a stone’s throw from another 4-piece bathroom. At the other end of the level you’ll find the eat-in kitchen with stainless steel appliances, sliders to the backyard deck and a bonus coffee bar room with pantry and garage access. Upstairs, a spacious loft-style living room provides flexibility for a home office, library, or second lounge area. This level also features a private bedroom suite with a walk-in closet and its own 4-piece ensuite—ideal for guests or growing families. The partially finished basement extends the home’s possibilities, including a fourth bedroom, an additional finished flex room perfect for a home office or gym and two large unspoiled areas with plenty of potential for customization and storage. Outside, a private backyard offers a wooden deck for summer barbecues and ample green space for children and pets to play. With its quiet small-town setting, proximity to New Hamburg’s wide range of amenities such as walking distance to school and a short drive to Waterloo’s Ira Needles Boardwalk, this home delivers the best of both worlds—peaceful living with convenient access to everything you need. (id:63008)
Property Details
| MLS® Number | 40765089 |
| Property Type | Single Family |
| AmenitiesNearBy | Park, Place Of Worship, Playground, Public Transit, Schools, Shopping |
| CommunityFeatures | School Bus |
| EquipmentType | Rental Water Softener, Water Heater |
| Features | Southern Exposure, Paved Driveway, Sump Pump, Automatic Garage Door Opener |
| ParkingSpaceTotal | 4 |
| RentalEquipmentType | Rental Water Softener, Water Heater |
| Structure | Porch |
Building
| BathroomTotal | 3 |
| BedroomsAboveGround | 3 |
| BedroomsBelowGround | 1 |
| BedroomsTotal | 4 |
| Appliances | Central Vacuum, Dishwasher, Refrigerator, Gas Stove(s), Window Coverings, Garage Door Opener |
| ArchitecturalStyle | 2 Level |
| BasementDevelopment | Partially Finished |
| BasementType | Full (partially Finished) |
| ConstructedDate | 2006 |
| ConstructionStyleAttachment | Detached |
| CoolingType | Central Air Conditioning |
| ExteriorFinish | Brick, Vinyl Siding |
| FireplacePresent | Yes |
| FireplaceTotal | 1 |
| FoundationType | Poured Concrete |
| HeatingFuel | Natural Gas |
| HeatingType | Forced Air |
| StoriesTotal | 2 |
| SizeInterior | 2478 Sqft |
| Type | House |
| UtilityWater | Municipal Water |
Parking
| Attached Garage |
Land
| AccessType | Road Access, Highway Access |
| Acreage | No |
| FenceType | Partially Fenced |
| LandAmenities | Park, Place Of Worship, Playground, Public Transit, Schools, Shopping |
| Sewer | Municipal Sewage System |
| SizeDepth | 169 Ft |
| SizeFrontage | 55 Ft |
| SizeIrregular | 0.208 |
| SizeTotal | 0.208 Ac|under 1/2 Acre |
| SizeTotalText | 0.208 Ac|under 1/2 Acre |
| ZoningDescription | Z2b |
Rooms
| Level | Type | Length | Width | Dimensions |
|---|---|---|---|---|
| Second Level | Family Room | 11'1'' x 16'4'' | ||
| Second Level | 4pc Bathroom | 4'10'' x 8'8'' | ||
| Second Level | Bedroom | 13'4'' x 15'4'' | ||
| Basement | Utility Room | 10'4'' x 11'9'' | ||
| Basement | Cold Room | 7'6'' x 6'1'' | ||
| Basement | Laundry Room | 14'1'' x 32'8'' | ||
| Basement | Recreation Room | 18'10'' x 19'6'' | ||
| Basement | Office | 11'8'' x 9'8'' | ||
| Basement | Bedroom | 12'0'' x 22'7'' | ||
| Main Level | 4pc Bathroom | 8'8'' x 4'9'' | ||
| Main Level | Bedroom | 12'5'' x 9'2'' | ||
| Main Level | Full Bathroom | 8'10'' x 10'10'' | ||
| Main Level | Primary Bedroom | 12'5'' x 14'9'' | ||
| Main Level | Dining Room | 12'5'' x 7'4'' | ||
| Main Level | Kitchen | 12'5'' x 10'6'' | ||
| Main Level | Living Room | 18'7'' x 23'5'' |
https://www.realtor.ca/real-estate/28823395/242-laschinger-boulevard-new-hamburg
Tanya Namink
Salesperson
180 Weber St. S.
Waterloo, Ontario N2J 2B2

