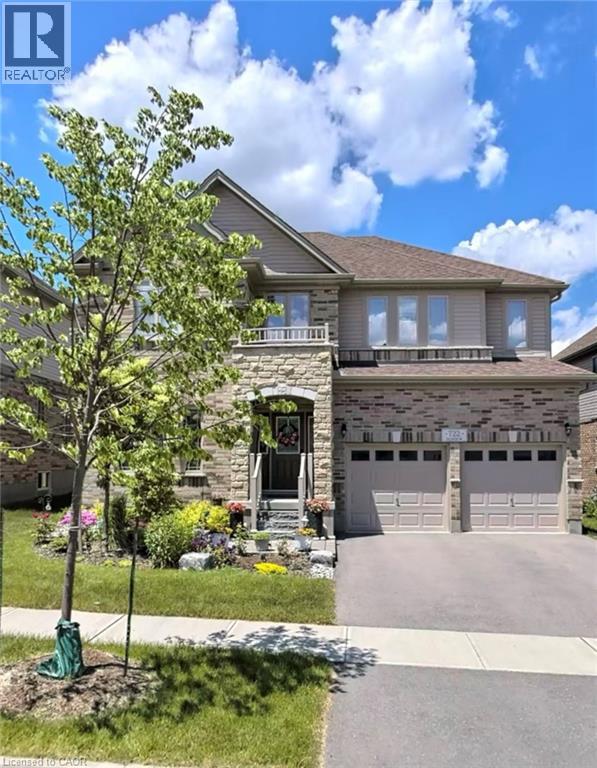722 Sundew Drive Waterloo, Ontario N2V 0C4
$4,500 Monthly
ENTIRE HOME FOR RENT -- AVAILABLE NOV 1st – SOUGHT AFTER NEIGHBOURHOOD -- TOP SCHOOLS – 5 BEDROOMS / 3.5 BATHROOMS – FULLY FURNISHED (OPTIONAL) -- Located in one of Waterloo’s most desirable neighbourhoods, this stunning (fully furnished) property is not to be missed! Perfect for families or working professionals, this spacious property features a carpet-free main level with pot-lights throughout, separate living and family rooms, and a modern kitchen with high-end stainless steel appliances, a walk-in pantry, and a butler’s pantry, complemented by a formal dining room and cozy breakfast area. Upstairs, you’ll find four large bedrooms, including two primary bedrooms each with private ensuites, and two additional bedrooms connected by a Jack & Jill bathroom. A dedicated office space and convenient upper-level laundry add to the home’s functionality. The unfinished basement is included in the lease, with partial storage reserved for the landlord. Step outside to a beautifully landscaped backyard with a pergola, creating the perfect setting for outdoor relaxation and entertaining. Situated on a quiet, child-friendly street, this home is close to walking trails, the YMCA, Costco, Shopping Shopping Plazas, both Universities and zones to the Top Schools in the region. Don't miss this opportunity to rent in one of the most desirable neighbourhoods in the city! *** Great landlords seeking trustworthy & responsible tenants. To apply: please submit rental application, valid photo ID, an employment letter, three recent pay stubs, a full Equifax credit report, and references. Tenants will be responsible for rent, utilities, water heater rental, and tenant insurance. — Detailed pictures coming soon (id:63008)
Property Details
| MLS® Number | 40764762 |
| Property Type | Single Family |
| AmenitiesNearBy | Park, Playground, Schools, Shopping |
| CommunityFeatures | Quiet Area, School Bus |
| EquipmentType | Water Heater |
| Features | Conservation/green Belt, Paved Driveway, Gazebo, No Pet Home, Sump Pump, Automatic Garage Door Opener |
| ParkingSpaceTotal | 4 |
| RentalEquipmentType | Water Heater |
| Structure | Shed, Porch |
Building
| BathroomTotal | 4 |
| BedroomsAboveGround | 4 |
| BedroomsTotal | 4 |
| Appliances | Dishwasher, Dryer, Microwave, Refrigerator, Stove, Water Softener, Washer, Hood Fan, Window Coverings, Garage Door Opener |
| ArchitecturalStyle | 2 Level |
| BasementDevelopment | Unfinished |
| BasementType | Full (unfinished) |
| ConstructedDate | 2015 |
| ConstructionStyleAttachment | Detached |
| CoolingType | Central Air Conditioning |
| ExteriorFinish | Brick Veneer, Stone, Vinyl Siding |
| FireProtection | Smoke Detectors |
| FireplacePresent | Yes |
| FireplaceTotal | 1 |
| FoundationType | Poured Concrete |
| HalfBathTotal | 1 |
| HeatingFuel | Natural Gas |
| HeatingType | Forced Air |
| StoriesTotal | 2 |
| SizeInterior | 3300 Sqft |
| Type | House |
| UtilityWater | Municipal Water |
Parking
| Attached Garage |
Land
| Acreage | No |
| FenceType | Fence |
| LandAmenities | Park, Playground, Schools, Shopping |
| Sewer | Municipal Sewage System |
| SizeDepth | 100 Ft |
| SizeFrontage | 50 Ft |
| SizeIrregular | 0.114 |
| SizeTotal | 0.114 Ac|under 1/2 Acre |
| SizeTotalText | 0.114 Ac|under 1/2 Acre |
| ZoningDescription | R6 |
Rooms
| Level | Type | Length | Width | Dimensions |
|---|---|---|---|---|
| Second Level | Laundry Room | 8'7'' x 5'4'' | ||
| Second Level | 4pc Bathroom | Measurements not available | ||
| Second Level | Office | 10'5'' x 11'10'' | ||
| Second Level | Bedroom | 13'7'' x 12'8'' | ||
| Second Level | Bedroom | 13'11'' x 10'9'' | ||
| Second Level | 4pc Bathroom | Measurements not available | ||
| Second Level | Bedroom | 12'2'' x 12'2'' | ||
| Second Level | Full Bathroom | Measurements not available | ||
| Second Level | Primary Bedroom | 15'11'' x 16'3'' | ||
| Basement | Other | Measurements not available | ||
| Main Level | 2pc Bathroom | Measurements not available | ||
| Main Level | Family Room | 13'11'' x 17'0'' | ||
| Main Level | Dinette | 13'3'' x 10'4'' | ||
| Main Level | Kitchen | 13'3'' x 12'8'' | ||
| Main Level | Dining Room | 14'4'' x 11'11'' | ||
| Main Level | Living Room | 18'1'' x 10'9'' | ||
| Main Level | Foyer | 18'9'' x 5'4'' |
https://www.realtor.ca/real-estate/28824746/722-sundew-drive-waterloo
Saima Sandhu
Salesperson
180 Northfield Drive W., Unit 7a
Waterloo, Ontario N2L 0C7



