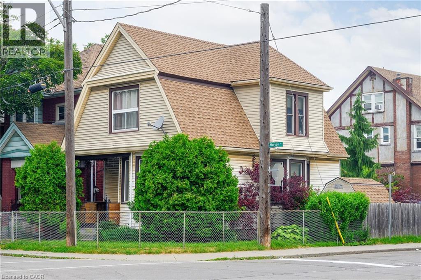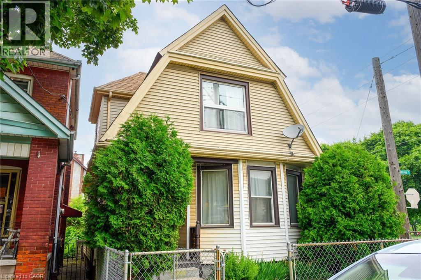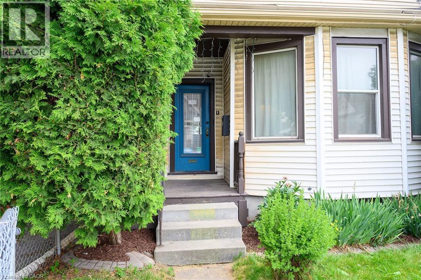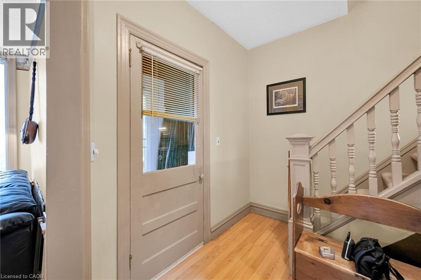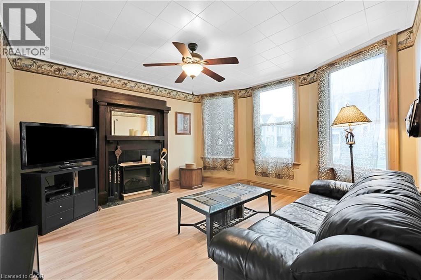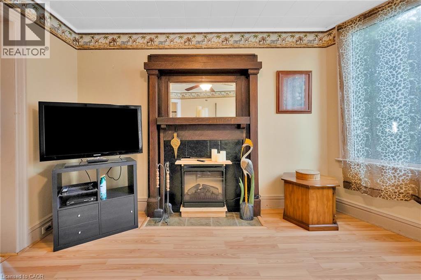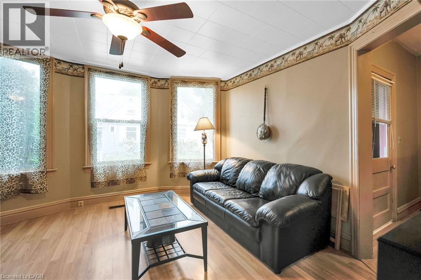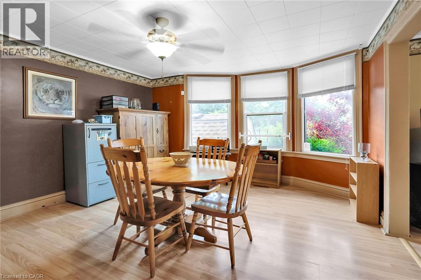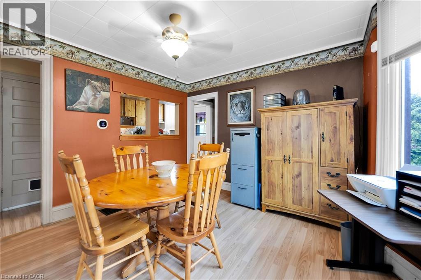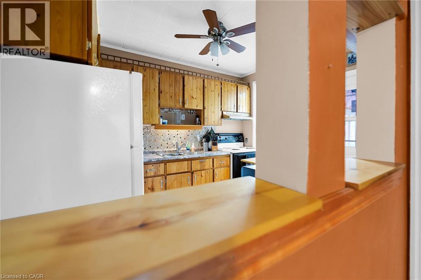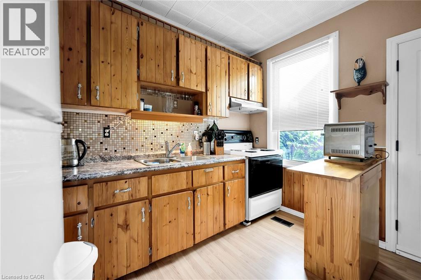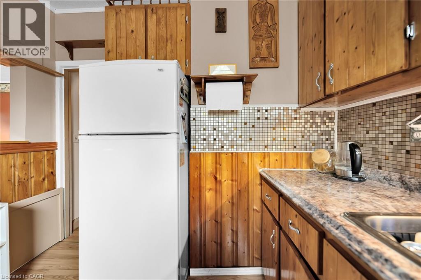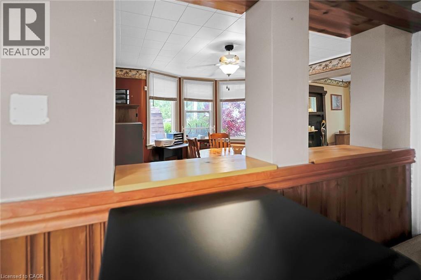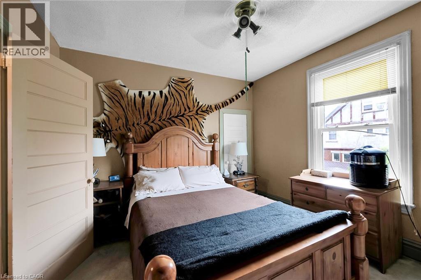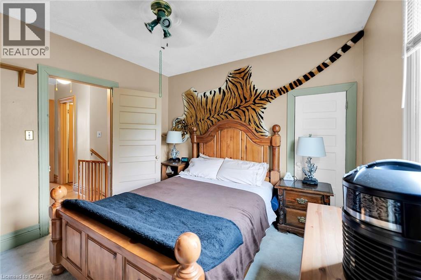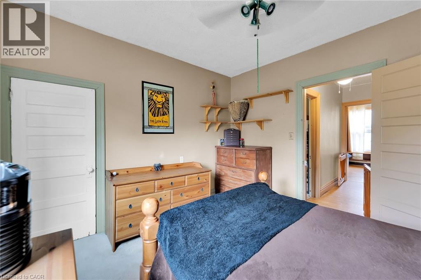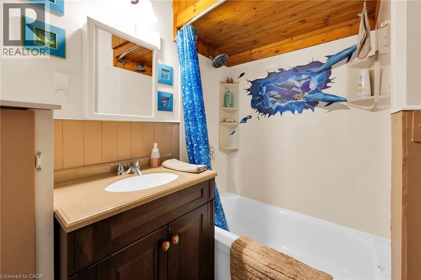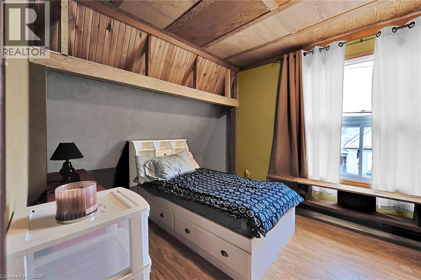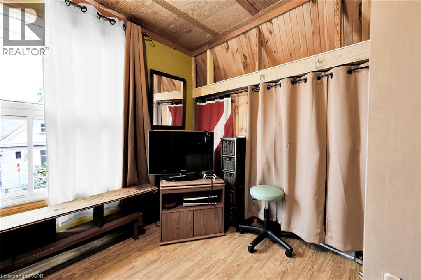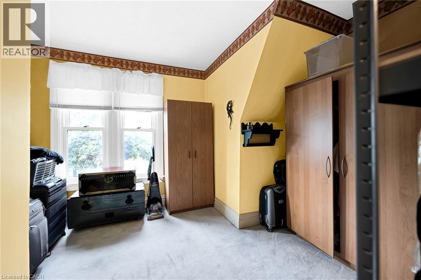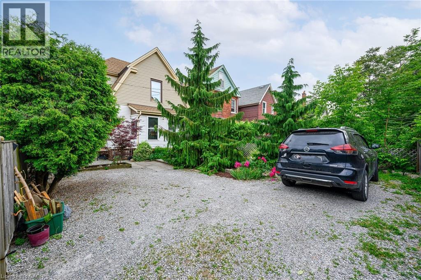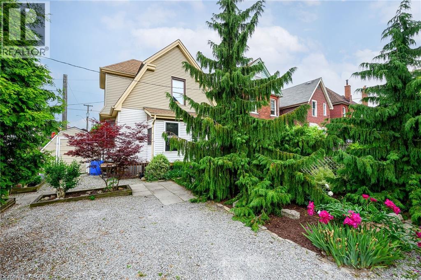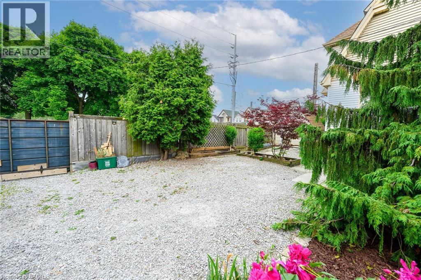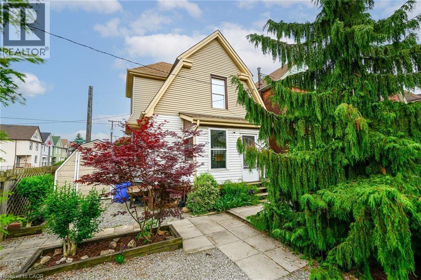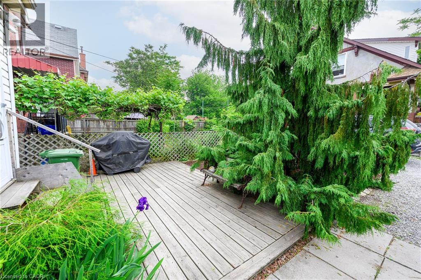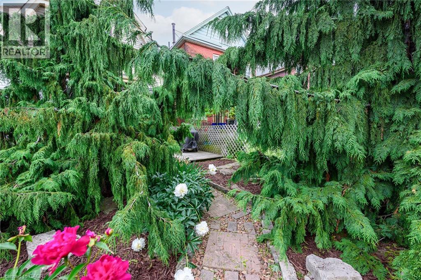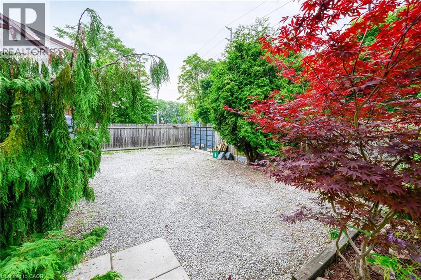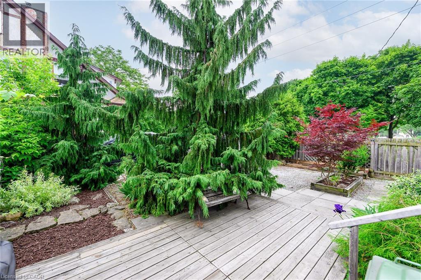55 Harvey Street Hamilton, Ontario L8L 2L9
$497,900
Great property on a corner lot with private parking. This three bed home is ready for you. Featuring a bright and spacious living room with open concept to dining room. Cute kitchen has passthrough to dining room - great for entertaining! Upper level features three bedrooms, each with newer windows and a four piece bath. Outdoor space has been nicely landscaped and features lovely patio area. (id:63008)
Property Details
| MLS® Number | 40766512 |
| Property Type | Single Family |
| AmenitiesNearBy | Playground |
| Features | Corner Site |
| ParkingSpaceTotal | 3 |
| Structure | Shed |
Building
| BathroomTotal | 1 |
| BedroomsAboveGround | 3 |
| BedroomsTotal | 3 |
| Appliances | Dryer, Refrigerator, Stove, Water Purifier, Washer |
| ArchitecturalStyle | 2 Level |
| BasementDevelopment | Unfinished |
| BasementType | Full (unfinished) |
| ConstructionStyleAttachment | Detached |
| CoolingType | Central Air Conditioning |
| ExteriorFinish | Aluminum Siding |
| FoundationType | Poured Concrete |
| HeatingFuel | Natural Gas |
| HeatingType | Forced Air |
| StoriesTotal | 2 |
| SizeInterior | 1050 Sqft |
| Type | House |
| UtilityWater | Municipal Water |
Land
| Acreage | No |
| LandAmenities | Playground |
| LandscapeFeatures | Landscaped |
| Sewer | Municipal Sewage System |
| SizeDepth | 100 Ft |
| SizeFrontage | 26 Ft |
| SizeTotalText | Under 1/2 Acre |
| ZoningDescription | R1a |
Rooms
| Level | Type | Length | Width | Dimensions |
|---|---|---|---|---|
| Second Level | 4pc Bathroom | Measurements not available | ||
| Second Level | Bedroom | 9'9'' x 9'10'' | ||
| Second Level | Bedroom | 9'0'' x 9'0'' | ||
| Second Level | Primary Bedroom | 11'10'' x 11'3'' | ||
| Main Level | Kitchen | 9'7'' x 8'9'' | ||
| Main Level | Dining Room | 13'0'' x 12'11'' | ||
| Main Level | Living Room | 13'5'' x 13'2'' |
https://www.realtor.ca/real-estate/28818551/55-harvey-street-hamilton
Tonya Marie Potts
Salesperson
5111 New Street, Suite 103
Burlington, Ontario L7L 1V2
Kimberley Leone
Broker
5111 New Street, Suite 103
Burlington, Ontario L7L 1V2

