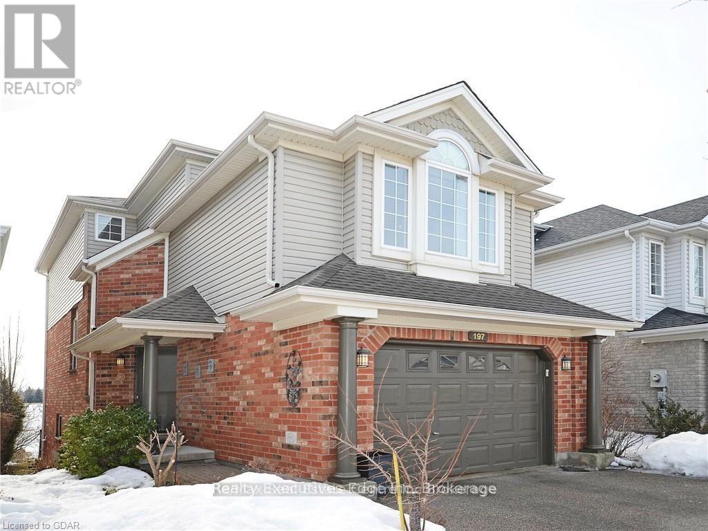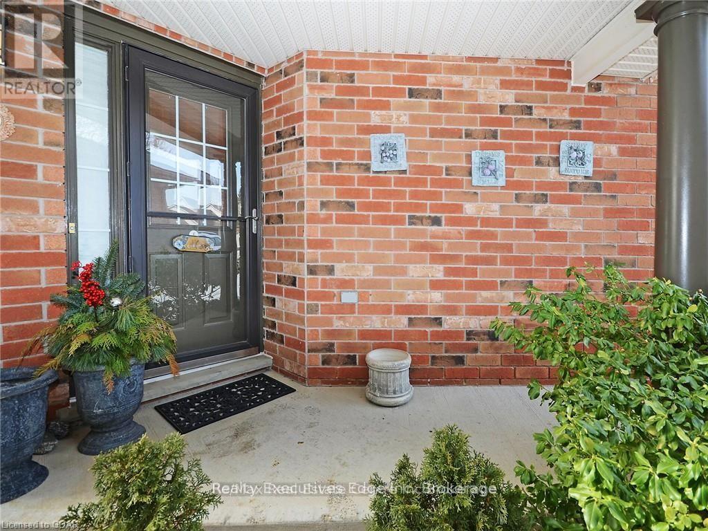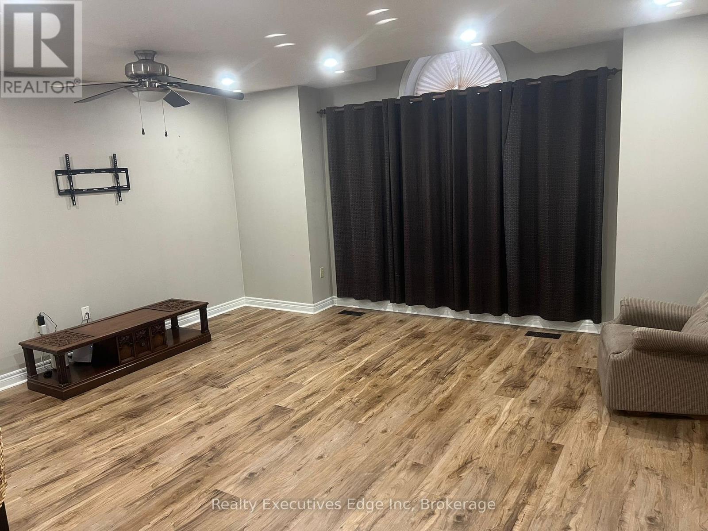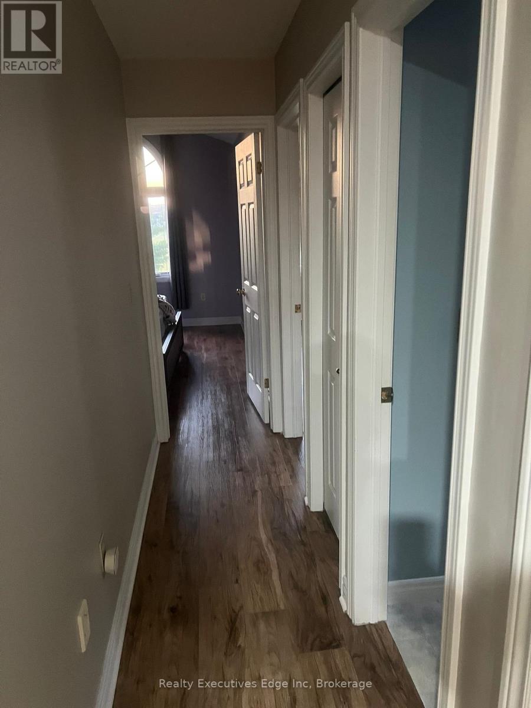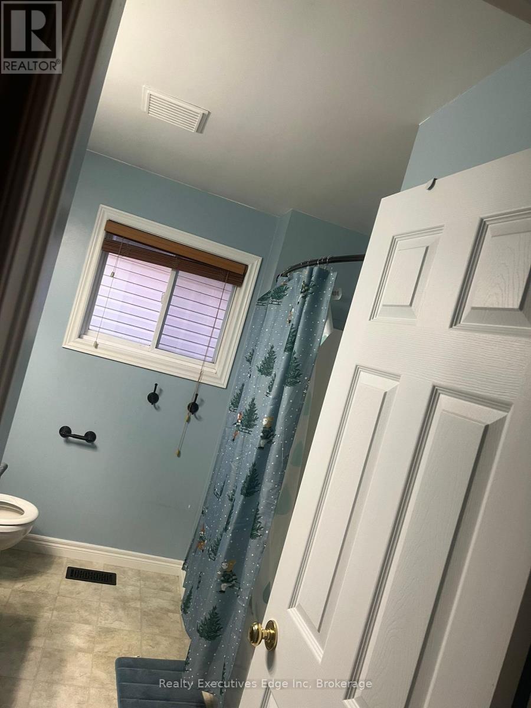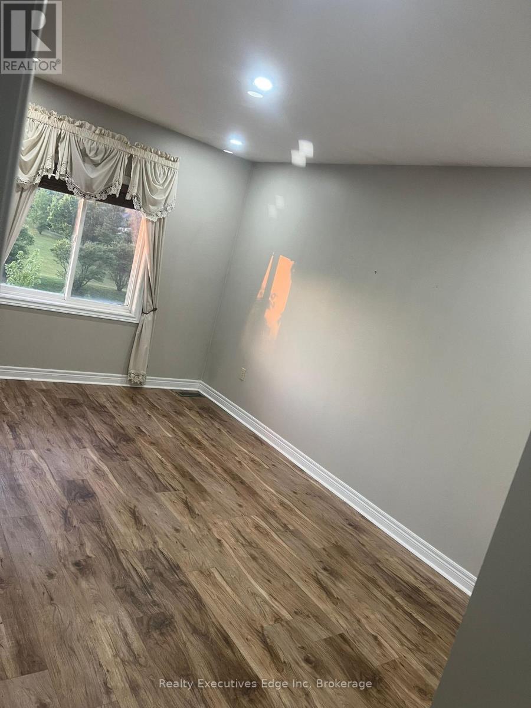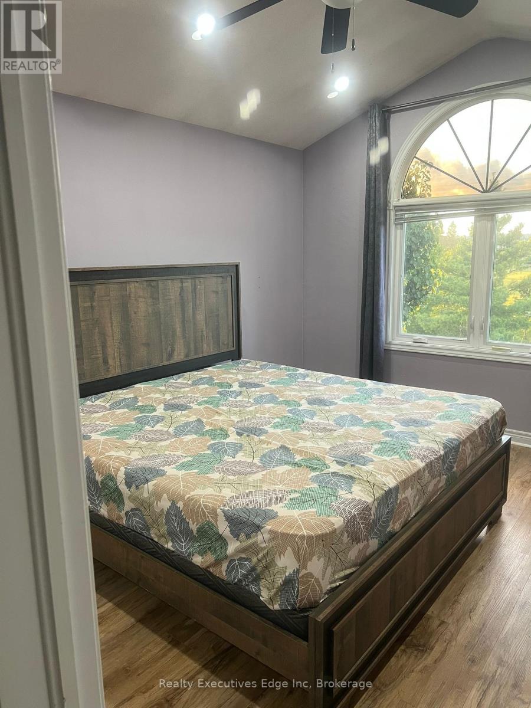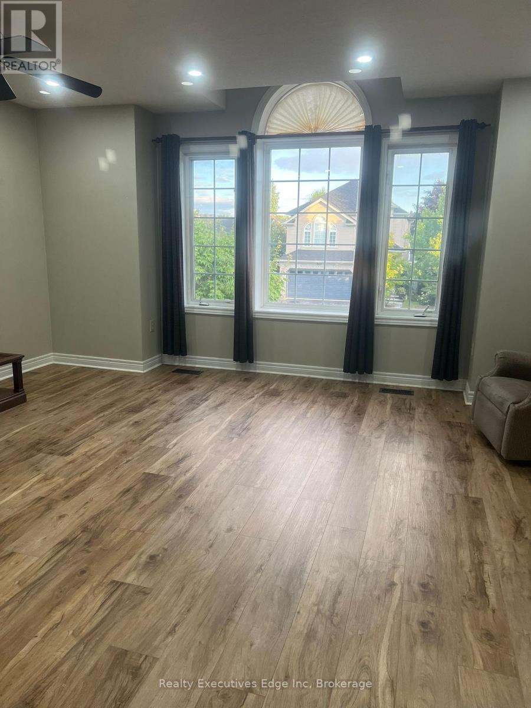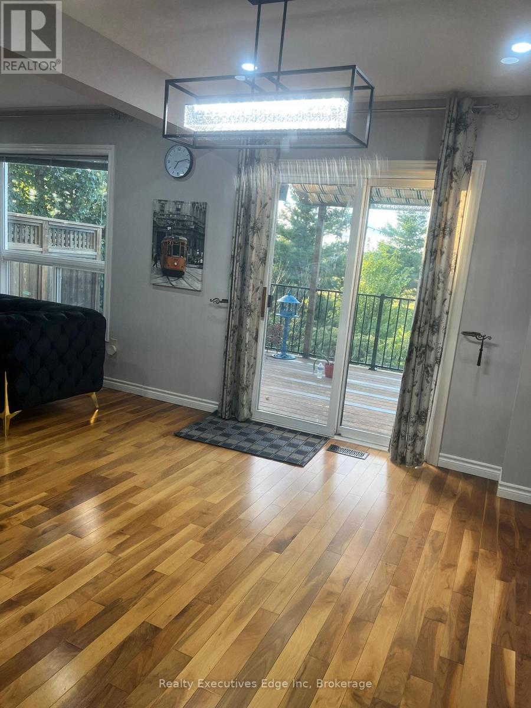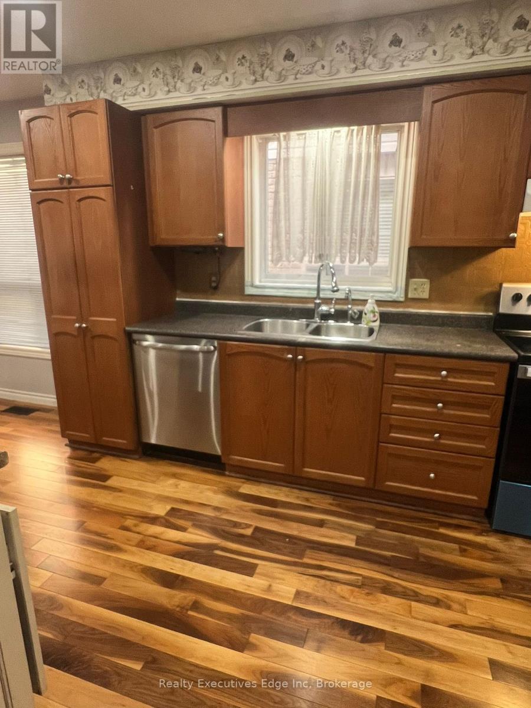197 Farley Drive Guelph, Ontario N1L 1L7
3 Bedroom
3 Bathroom
1500 - 2000 sqft
Central Air Conditioning
Forced Air
$3,500 Monthly
THIS DETACHED HOME OFFERS 3 BEDROOMS WITH FAMILY ROOM AND LIVING ROOM IN SOUGHT AFTER LOCATION IN SOUTH EN DOF GUELPH. MAIN FLOOR FEATURES A FORMAL DINING ROOM, OPEN CONCEPT LIVING ROOM AND KITCHEN AND WALK OUT TO A PRIVATE DECK WITH A NICE VIEW OF THE PARK. SECOND FLOOR HAS A SPACIOUS FAMILY ROOM AND THREE BEDROOMS. LOCATED WALKING DISTANCE TO SCHOOLS, ORIN REID TRAIL SYSTEM AND MAJOR GROCERY STORES. (id:63008)
Property Details
| MLS® Number | X12376521 |
| Property Type | Single Family |
| Community Name | Pineridge/Westminster Woods |
| AmenitiesNearBy | Public Transit, Schools |
| CommunityFeatures | School Bus |
| ParkingSpaceTotal | 2 |
| Structure | Deck |
Building
| BathroomTotal | 3 |
| BedroomsAboveGround | 3 |
| BedroomsTotal | 3 |
| Age | 16 To 30 Years |
| Appliances | Garage Door Opener Remote(s), Dishwasher, Stove, Refrigerator |
| ConstructionStyleAttachment | Detached |
| CoolingType | Central Air Conditioning |
| ExteriorFinish | Aluminum Siding, Brick Facing |
| FireProtection | Smoke Detectors |
| FoundationType | Concrete |
| HalfBathTotal | 1 |
| HeatingFuel | Natural Gas |
| HeatingType | Forced Air |
| StoriesTotal | 2 |
| SizeInterior | 1500 - 2000 Sqft |
| Type | House |
| UtilityWater | Municipal Water, Unknown |
Parking
| Attached Garage | |
| Garage |
Land
| Acreage | No |
| LandAmenities | Public Transit, Schools |
| Sewer | Sanitary Sewer |
| SizeDepth | 105 Ft |
| SizeFrontage | 30 Ft ,2 In |
| SizeIrregular | 30.2 X 105 Ft |
| SizeTotalText | 30.2 X 105 Ft |
Rooms
| Level | Type | Length | Width | Dimensions |
|---|---|---|---|---|
| Second Level | Bedroom | 2.99 m | 5.02 m | 2.99 m x 5.02 m |
| Second Level | Bedroom 2 | 2.99 m | 3.65 m | 2.99 m x 3.65 m |
| Second Level | Bedroom 3 | 3.35 m | 5.33 m | 3.35 m x 5.33 m |
| Second Level | Family Room | 6.4 m | 4.85 m | 6.4 m x 4.85 m |
| Main Level | Kitchen | 4.47 m | 5.74 m | 4.47 m x 5.74 m |
| Main Level | Dining Room | 3.5 m | 4.57 m | 3.5 m x 4.57 m |
| Main Level | Living Room | 4.06 m | 8.12 m | 4.06 m x 8.12 m |
Utilities
| Electricity | Installed |
| Sewer | Installed |
Abhi Kathuria
Salesperson
Realty Executives Edge Inc
265 Hanlon Creek Boulevard Unit 6
Guelph, Ontario N1C 0A1
265 Hanlon Creek Boulevard Unit 6
Guelph, Ontario N1C 0A1

