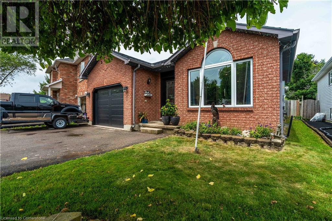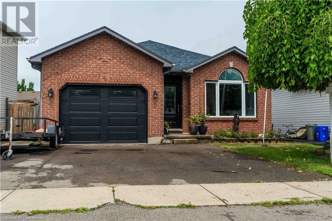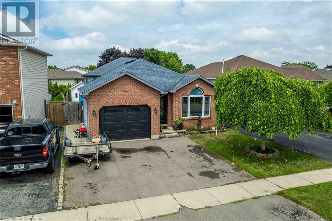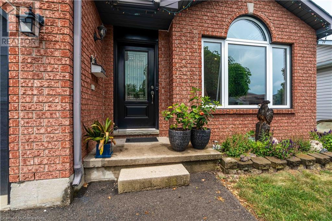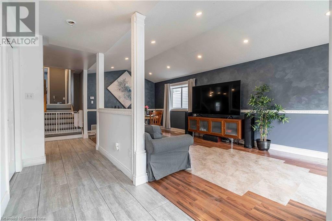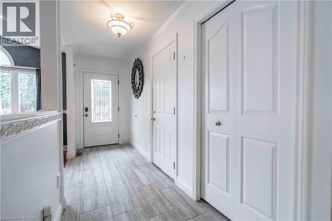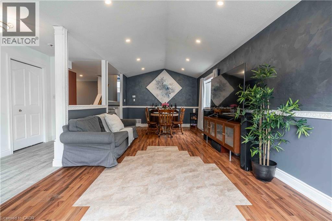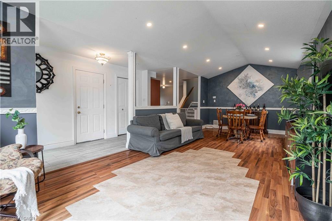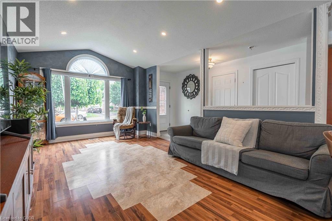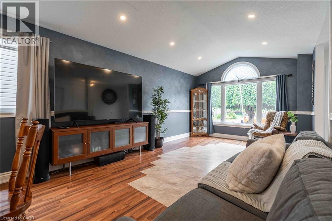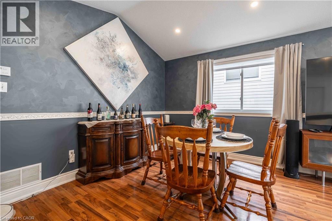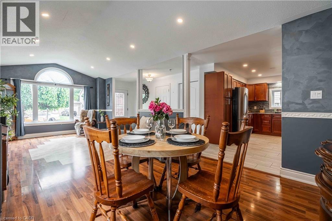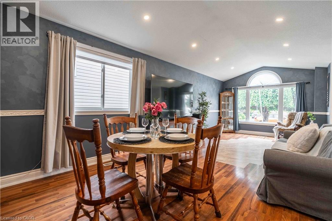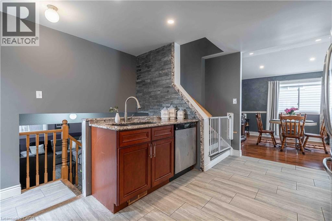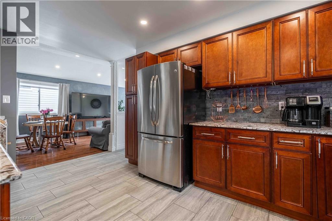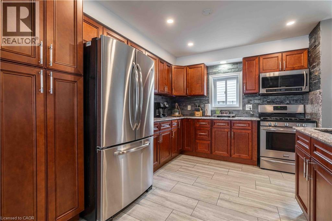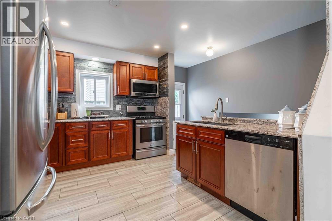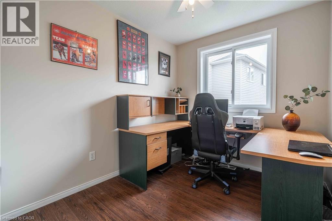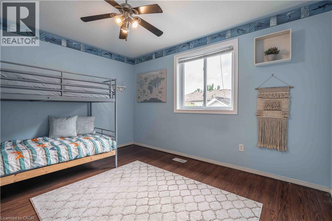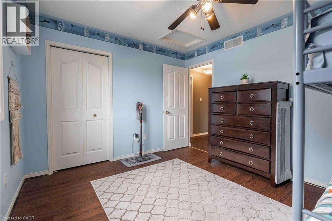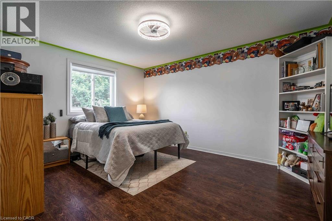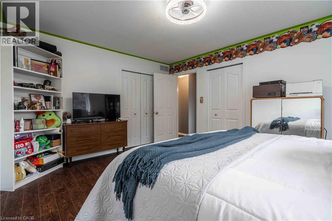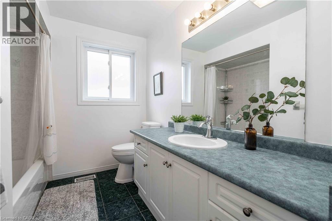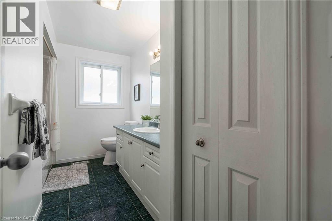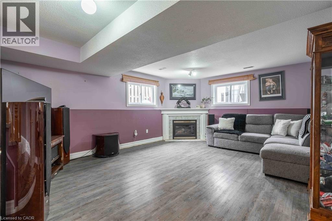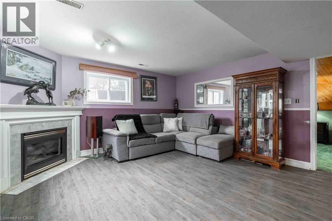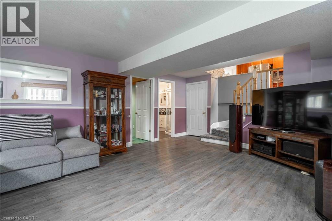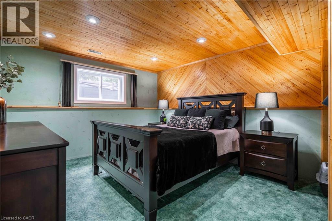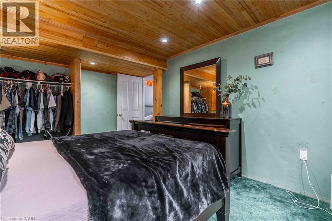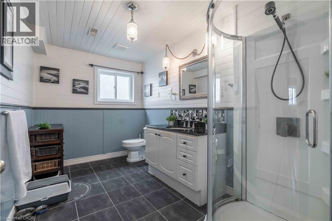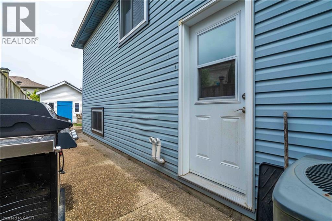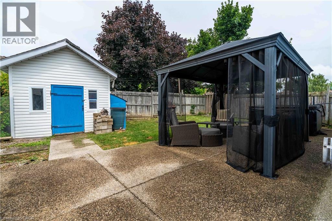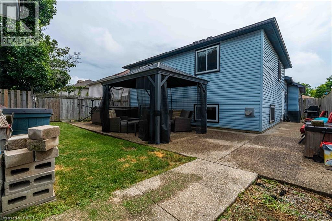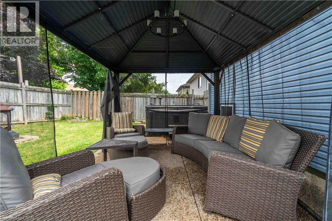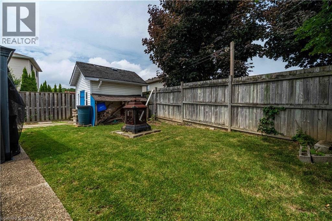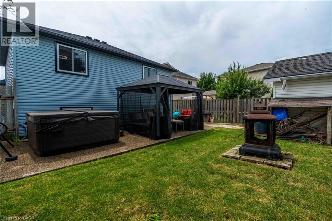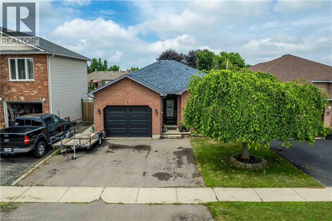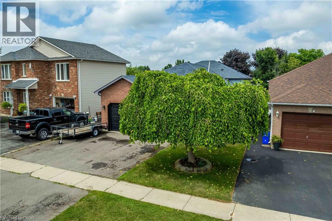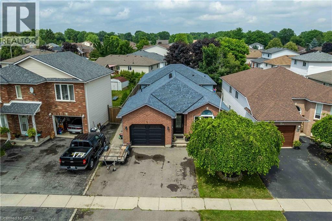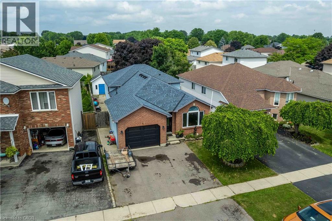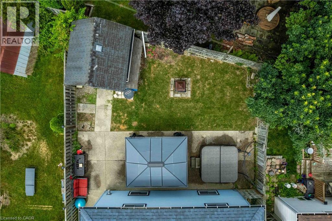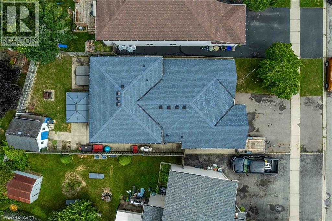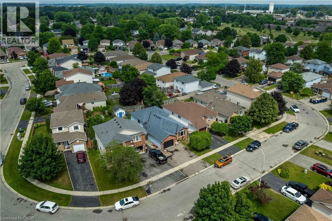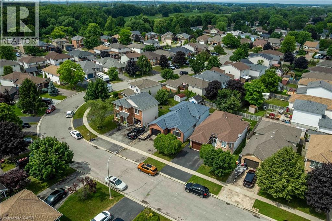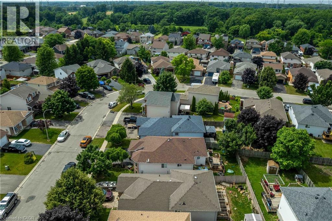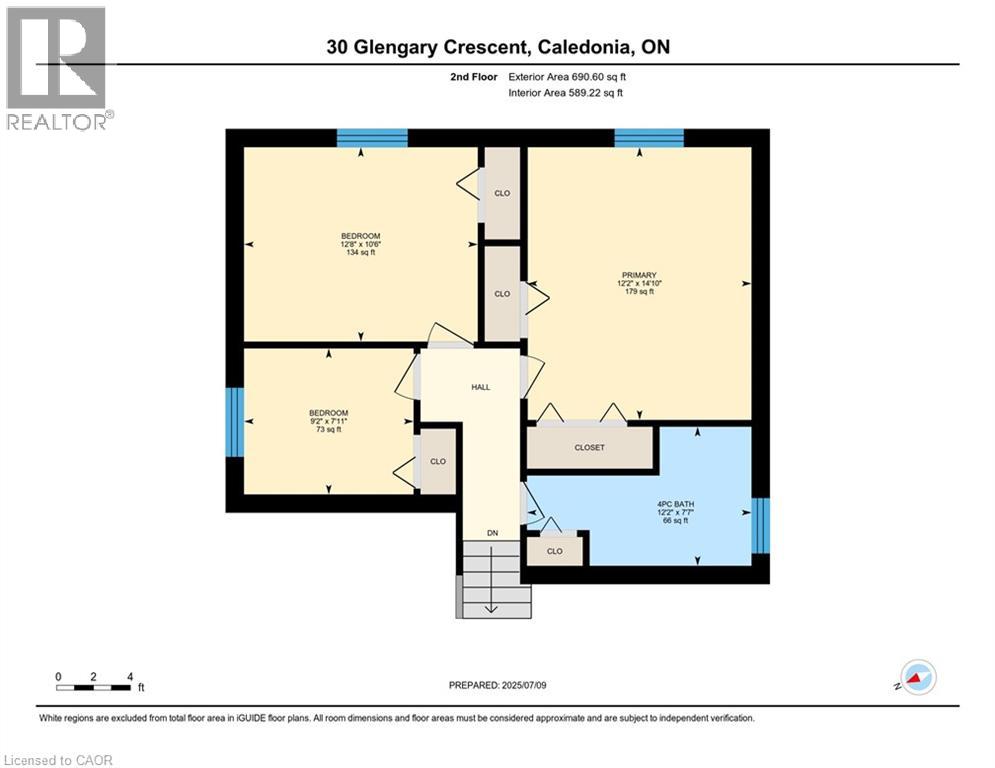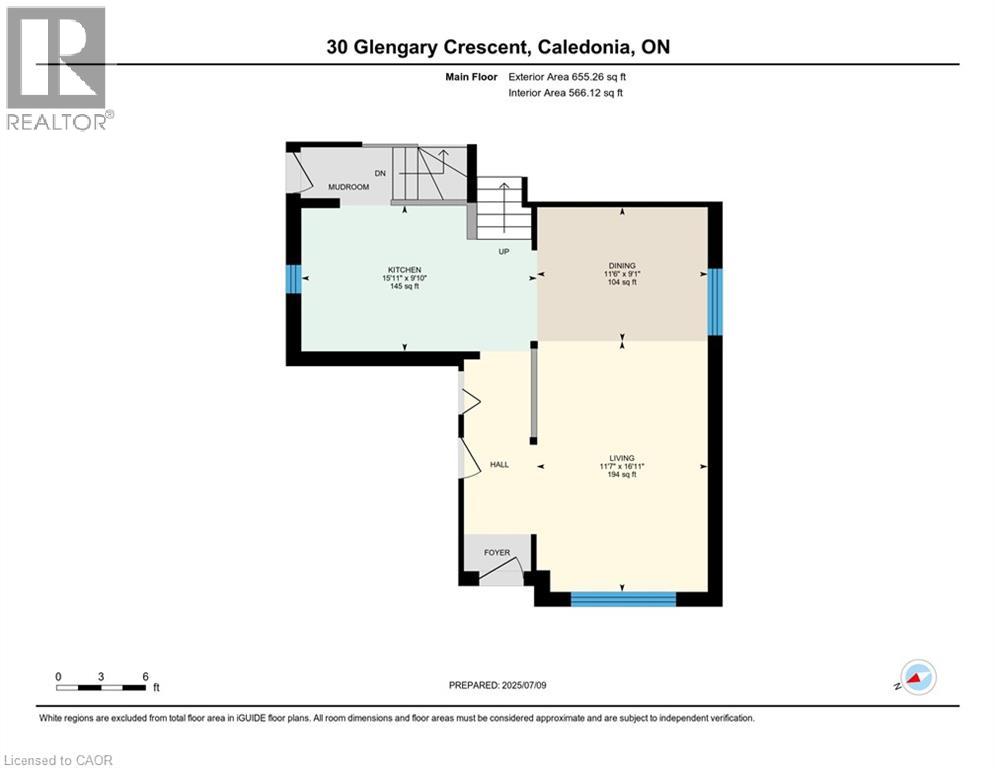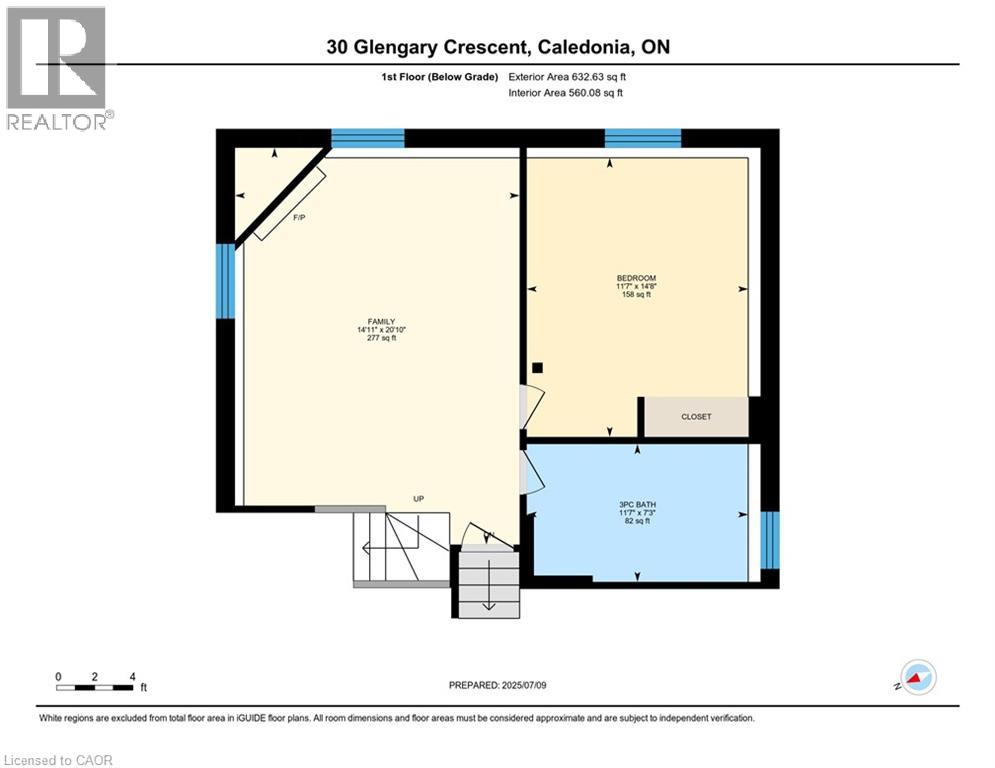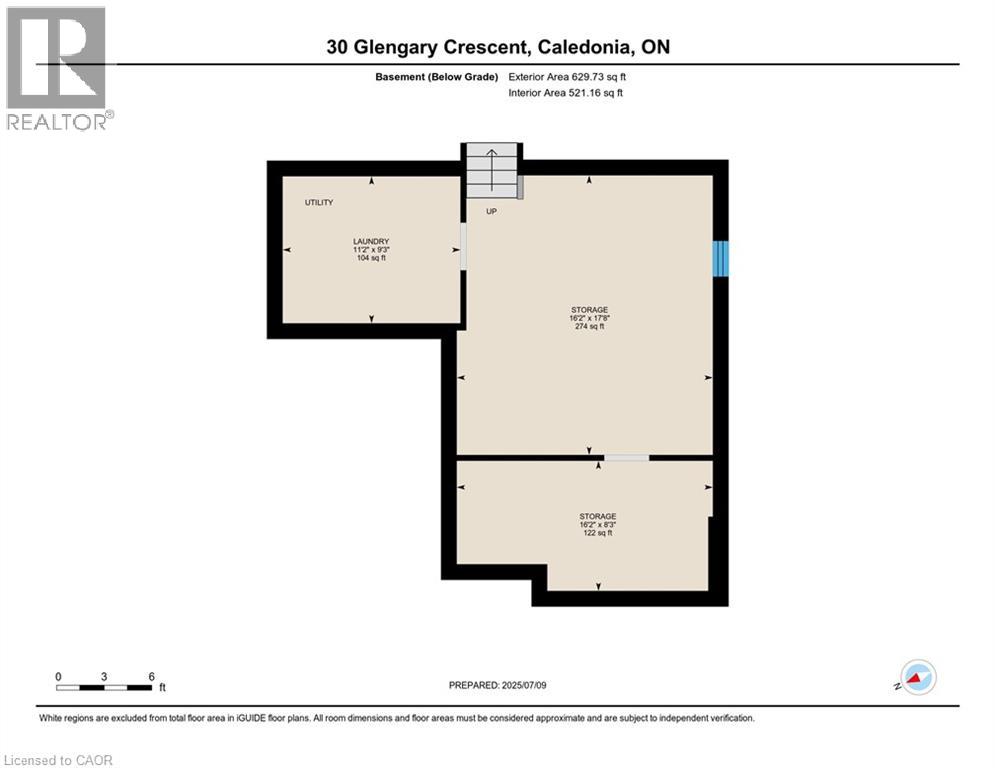30 Glengary Crescent Caledonia, Ontario N3W 2L7
$749,900
This welcoming 4-bedroom, 2 full bathroom backsplit is the perfect entry point into homeownership for first-time buyers seeking comfort, style, and a move-in-ready experience. Tucked into a quiet and friendly Haldimand County neighbourhood known for its natural beauty and small-town charm, the home offers a warm, inviting atmosphere with generous space to grow. Thoughtful updates over the years bring peace of mind and lasting value—energy-efficient windows (2016), a new roof (2016), furnace and A/C (2016), and a stylish garage door (2023). The recent kitchen renovation adds a touch of luxury, featuring sleek granite countertops, pot lights, and modern finishes that elevate everyday living. Whether you're cooking a weeknight dinner or entertaining guests, the bright, open layout makes every moment feel special. Additional features include central vacuum for easy upkeep, and a new sump pump installed in 2025, helping to ensure the home's long-term durability. Step outside to a private backyard oasis complete with a concrete patio and hot tub (2017)—a perfect space to unwind or host summer gatherings. With a single-car attached garage, functional upgrades, and a serene setting near parks, trails, and Lake Erie, this home is ready to help you begin your next chapter in comfort and confidence (id:63008)
Property Details
| MLS® Number | 40750057 |
| Property Type | Single Family |
| AmenitiesNearBy | Schools, Shopping |
| CommunityFeatures | Quiet Area, Community Centre |
| Features | Southern Exposure, Automatic Garage Door Opener |
| ParkingSpaceTotal | 4 |
Building
| BathroomTotal | 2 |
| BedroomsAboveGround | 3 |
| BedroomsBelowGround | 1 |
| BedroomsTotal | 4 |
| Appliances | Dishwasher, Dryer, Refrigerator, Washer, Microwave Built-in, Gas Stove(s), Garage Door Opener, Hot Tub |
| BasementDevelopment | Partially Finished |
| BasementType | Full (partially Finished) |
| ConstructionStyleAttachment | Detached |
| CoolingType | Central Air Conditioning |
| ExteriorFinish | Brick Veneer, Vinyl Siding |
| Fixture | Ceiling Fans |
| FoundationType | Block |
| HeatingFuel | Natural Gas |
| HeatingType | Forced Air |
| SizeInterior | 1258 Sqft |
| Type | House |
| UtilityWater | Municipal Water |
Parking
| Attached Garage |
Land
| AccessType | Road Access |
| Acreage | No |
| LandAmenities | Schools, Shopping |
| Sewer | Municipal Sewage System |
| SizeDepth | 96 Ft |
| SizeFrontage | 39 Ft |
| SizeTotalText | Under 1/2 Acre |
| ZoningDescription | H A7b |
Rooms
| Level | Type | Length | Width | Dimensions |
|---|---|---|---|---|
| Second Level | Primary Bedroom | 12'2'' x 14'10'' | ||
| Second Level | Bedroom | 9'2'' x 7'11'' | ||
| Second Level | Bedroom | 12'8'' x 10'6'' | ||
| Second Level | 4pc Bathroom | 12'2'' x 7'7'' | ||
| Basement | Storage | 16'2'' x 8'3'' | ||
| Basement | Storage | 16'2'' x 17'8'' | ||
| Basement | Laundry Room | 11'2'' x 9'3'' | ||
| Lower Level | Family Room | 14'11'' x 20'10'' | ||
| Lower Level | Bedroom | 11'7'' x 14'8'' | ||
| Lower Level | 3pc Bathroom | 11'7'' x 7'3'' | ||
| Main Level | Living Room | 11'7'' x 16'11'' | ||
| Main Level | Kitchen | 15'11'' x 9'10'' | ||
| Main Level | Dining Room | 11'6'' x 9'1'' |
https://www.realtor.ca/real-estate/28586661/30-glengary-crescent-caledonia
Dane Broomfield
Salesperson
Unit 101 1595 Upper James St.
Hamilton, Ontario L9B 0H7

