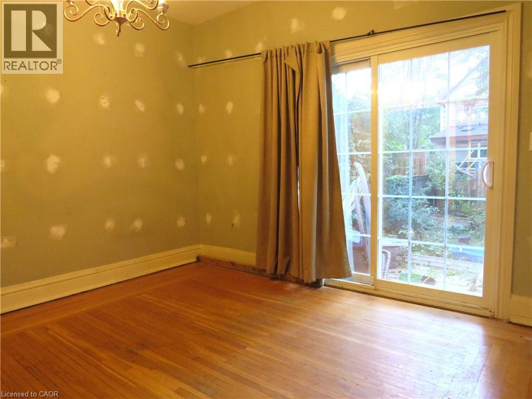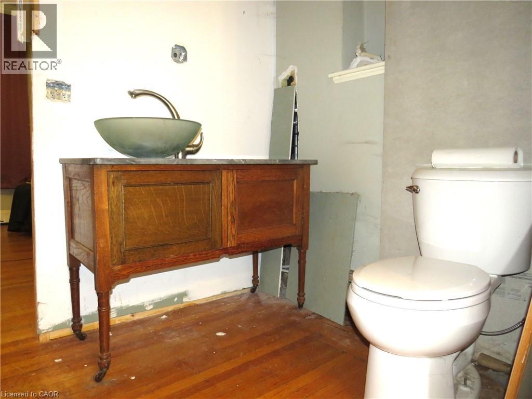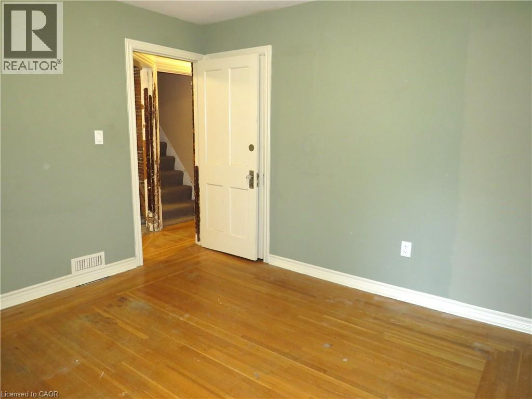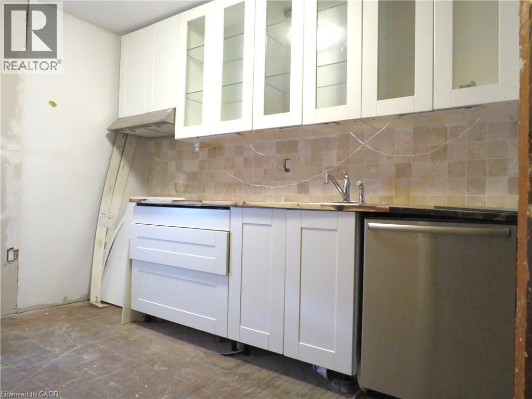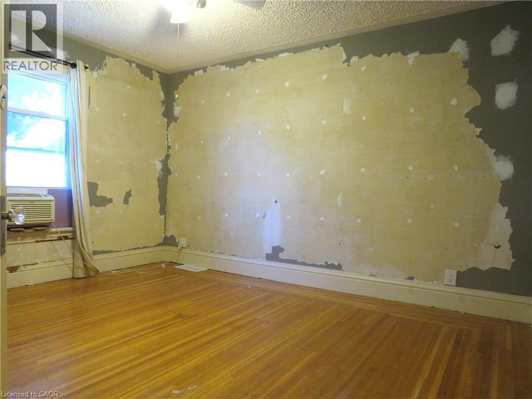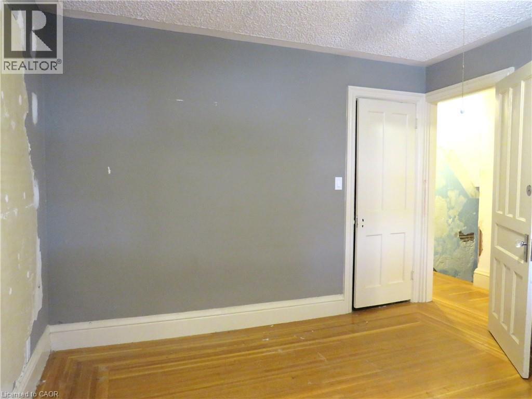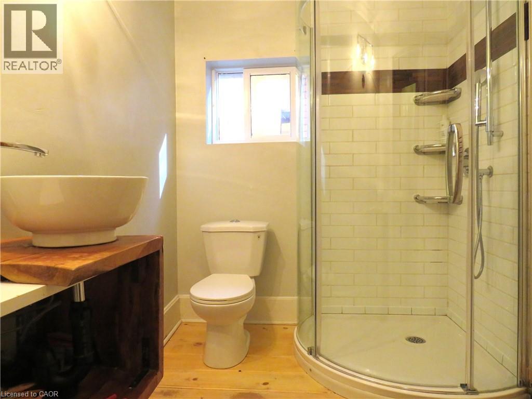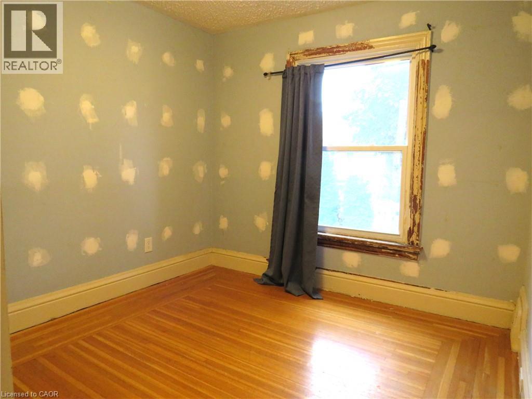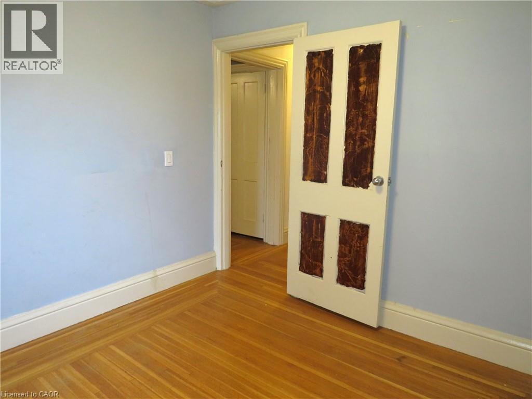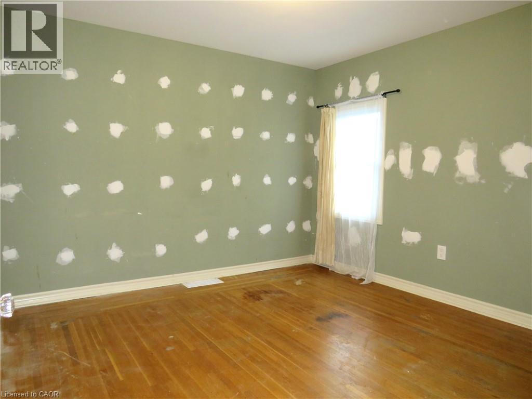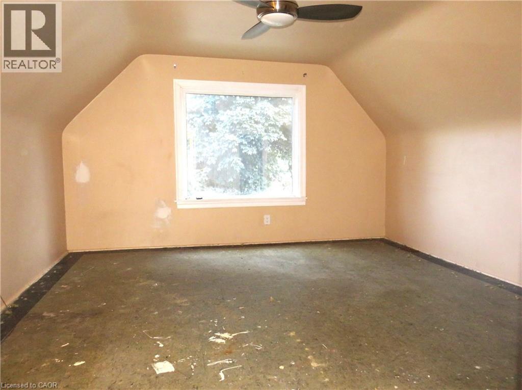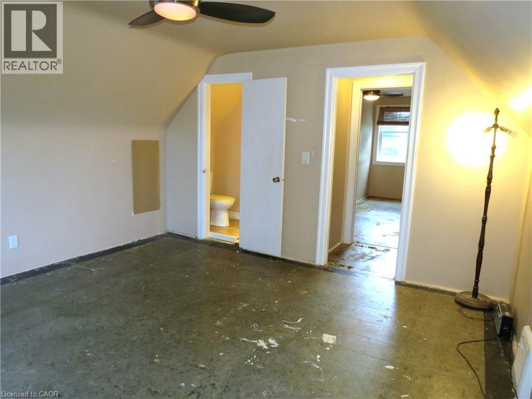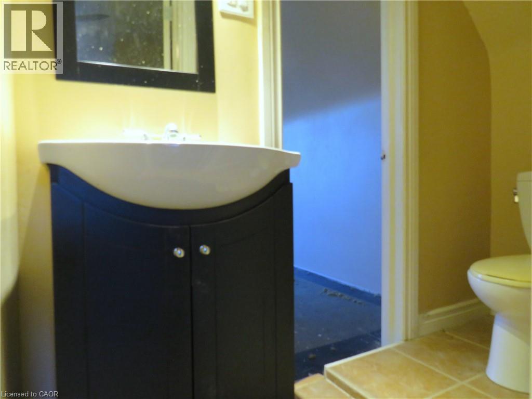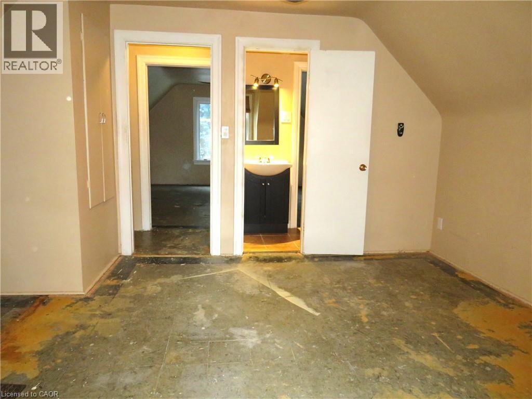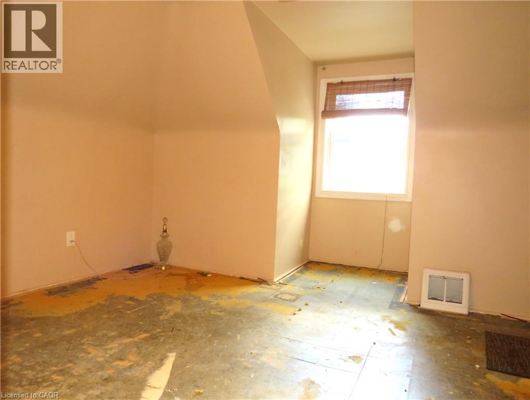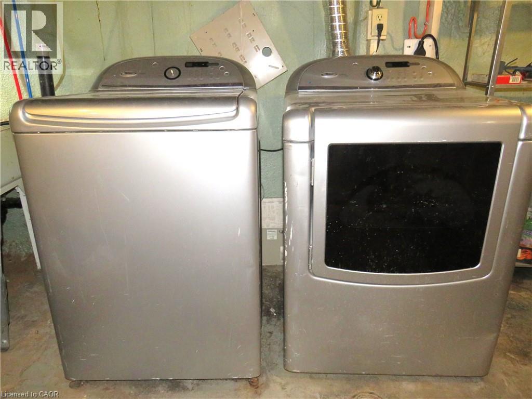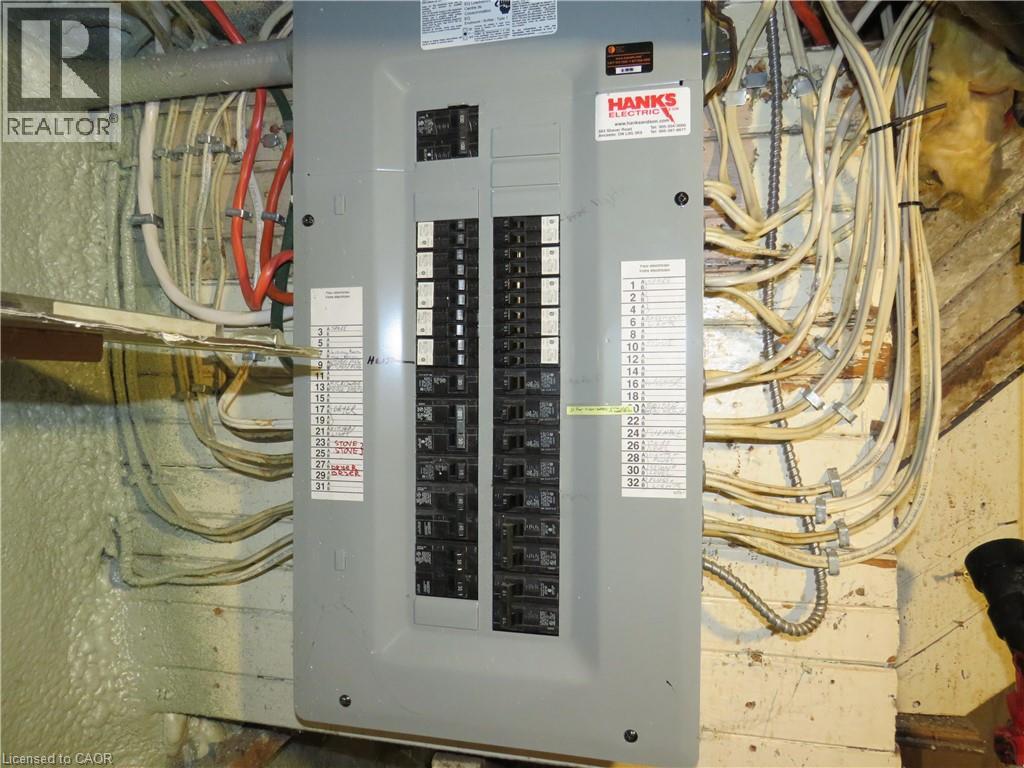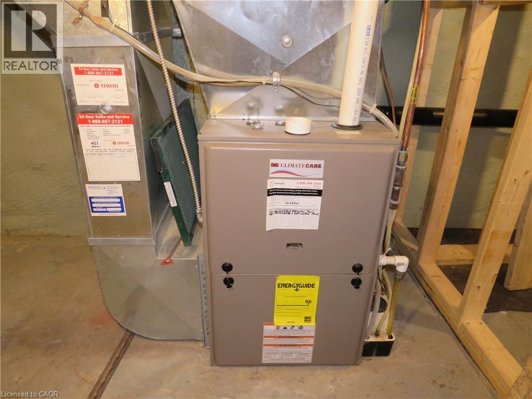120 Sanford Avenue S Hamilton, Ontario L8M 2G8
$499,900
Investors Dream in Mature St. Clair Neighbourhood! Attention Investors & 1st Time Buyers! Large 2 1/2 Storey Brick Home with 5 Bedrooms & 2 Kitchens. Lots of Potential for Income or Large Family! Hardwood Floors. 100 AMP Breakers. Gas Furnace Installed 2013. Owned Hot Water Tank. Sliding Patio Door Off Dining Room Leads to Fenced in Yard. Private Parking for Your Vehicle. Spray Foam Installation in Main Floor, Second Floor & Basement, Installed in 2020. Steps to Schools, Parks, Public Transit, Local Shops, Cafes & Future LRT! Minutes to Gage Park, the Downtown Core, West Harbour Go, Trendy Ottawa Street & Highway Access to QEW & Redhill! Square Footage & Room Sizes Approximate. (id:63008)
Property Details
| MLS® Number | 40762621 |
| Property Type | Single Family |
| AmenitiesNearBy | Park, Place Of Worship, Public Transit, Schools, Shopping |
| EquipmentType | None |
| Features | Paved Driveway |
| ParkingSpaceTotal | 1 |
| RentalEquipmentType | None |
Building
| BathroomTotal | 3 |
| BedroomsAboveGround | 5 |
| BedroomsTotal | 5 |
| BasementDevelopment | Unfinished |
| BasementType | Full (unfinished) |
| ConstructionStyleAttachment | Detached |
| CoolingType | None |
| ExteriorFinish | Aluminum Siding, Brick, Vinyl Siding |
| FoundationType | Stone |
| HalfBathTotal | 2 |
| HeatingFuel | Natural Gas |
| HeatingType | Forced Air |
| StoriesTotal | 3 |
| SizeInterior | 1938 Sqft |
| Type | House |
| UtilityWater | Municipal Water |
Land
| Acreage | No |
| LandAmenities | Park, Place Of Worship, Public Transit, Schools, Shopping |
| Sewer | Municipal Sewage System |
| SizeDepth | 95 Ft |
| SizeFrontage | 27 Ft |
| SizeTotalText | Under 1/2 Acre |
| ZoningDescription | C |
Rooms
| Level | Type | Length | Width | Dimensions |
|---|---|---|---|---|
| Second Level | Kitchen | 10'6'' x 9'0'' | ||
| Second Level | Bedroom | 9'4'' x 9'2'' | ||
| Second Level | 3pc Bathroom | 7'3'' x 6' | ||
| Second Level | Bedroom | 11'0'' x 11'2'' | ||
| Second Level | Primary Bedroom | 12'11'' x 11'2'' | ||
| Third Level | Bedroom | 13'4'' x 9'3'' | ||
| Third Level | 2pc Bathroom | Measurements not available | ||
| Third Level | Bedroom | 13'8'' x 13'4'' | ||
| Basement | Utility Room | Measurements not available | ||
| Basement | Storage | Measurements not available | ||
| Basement | Laundry Room | Measurements not available | ||
| Main Level | 2pc Bathroom | Measurements not available | ||
| Main Level | Living Room | 11'2'' x 12'7'' | ||
| Main Level | Dining Room | 11'3'' x 12'7'' | ||
| Main Level | Kitchen | 9'3'' x 14'5'' | ||
| Main Level | Foyer | 5'5'' x 9'7'' |
https://www.realtor.ca/real-estate/28768468/120-sanford-avenue-s-hamilton
Kimberly Ehler
Salesperson
1595 Upper James St Unit 4b
Hamilton, Ontario L9B 0H7






