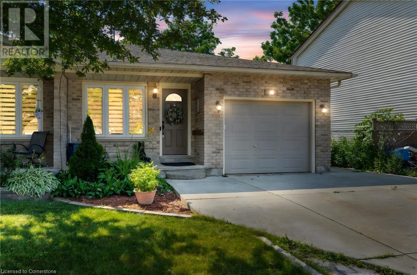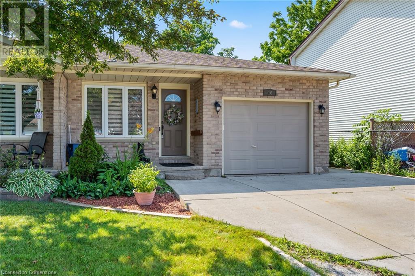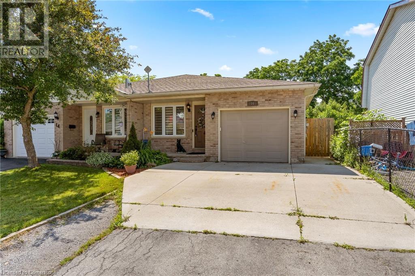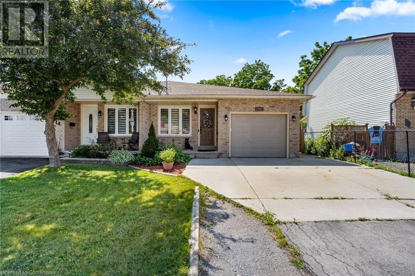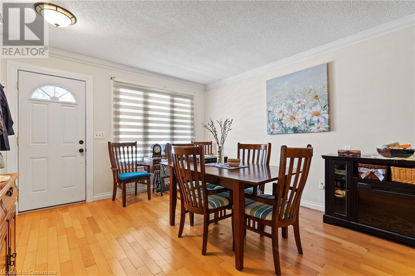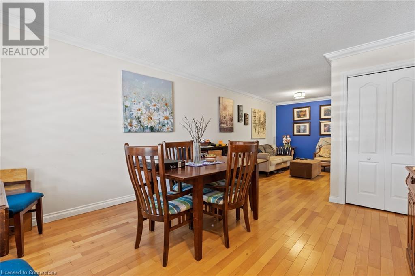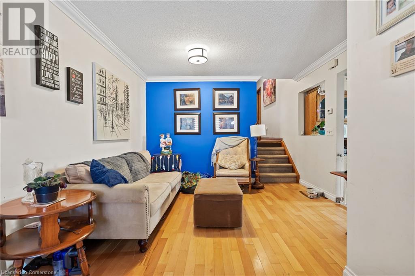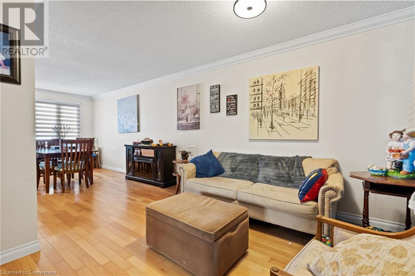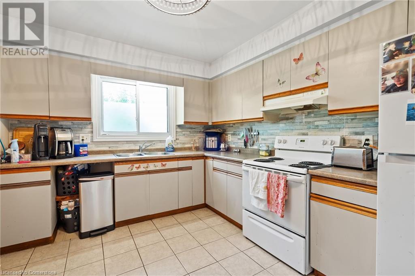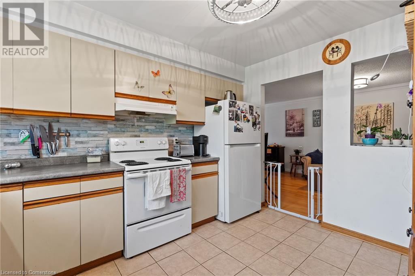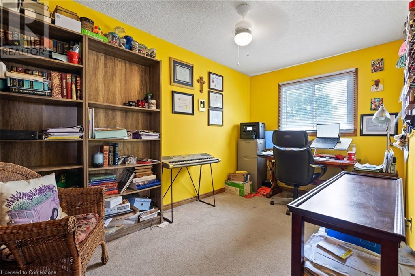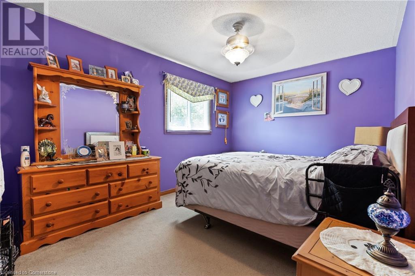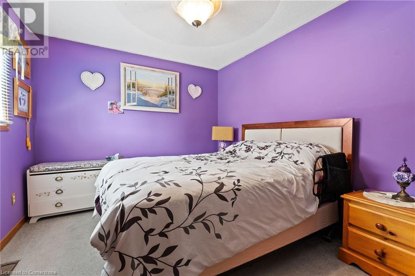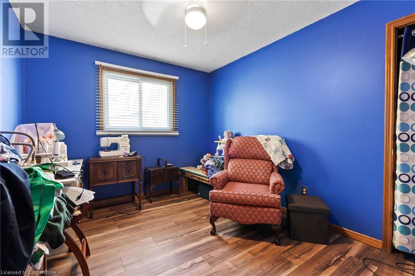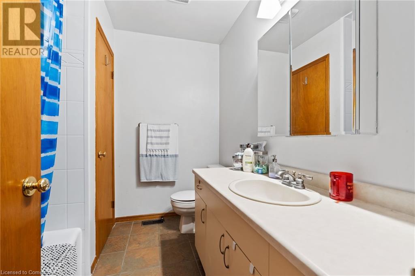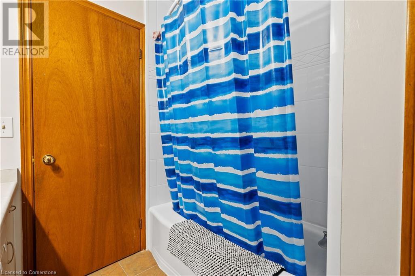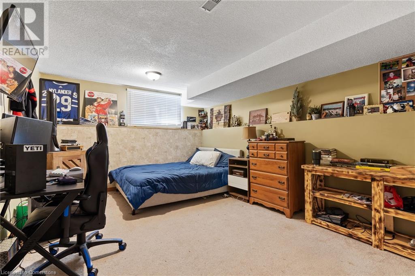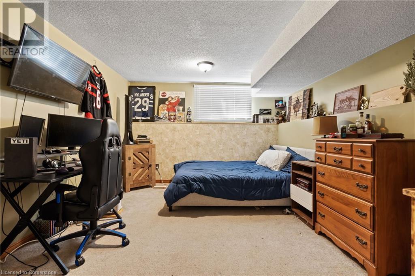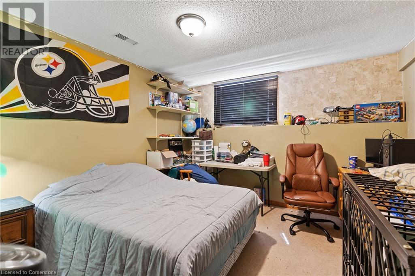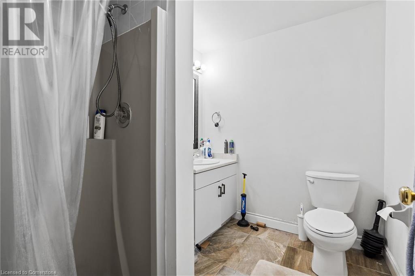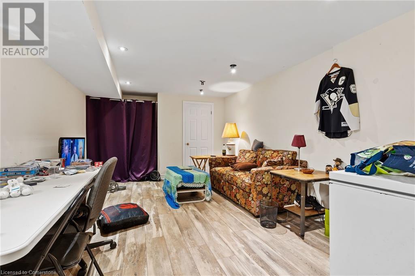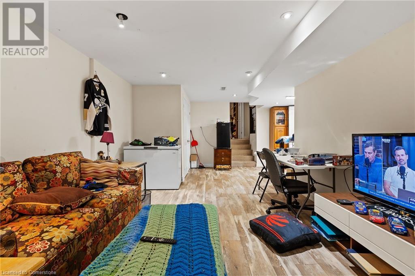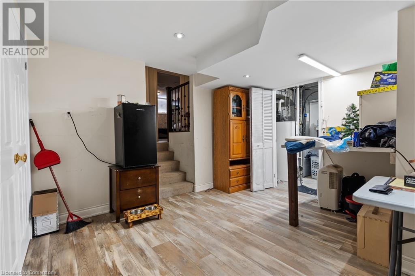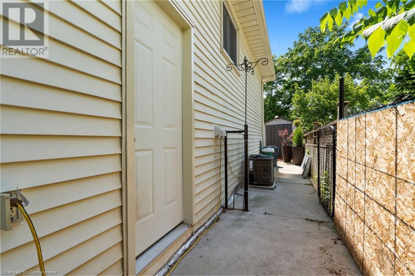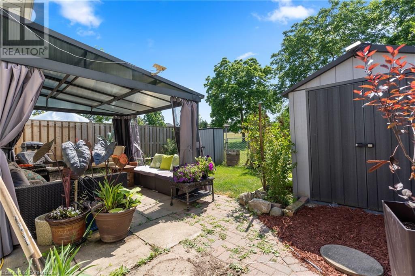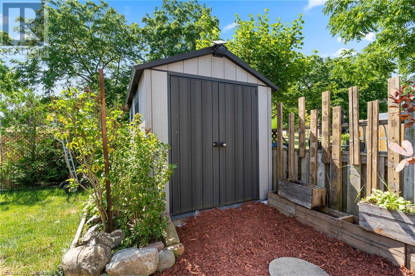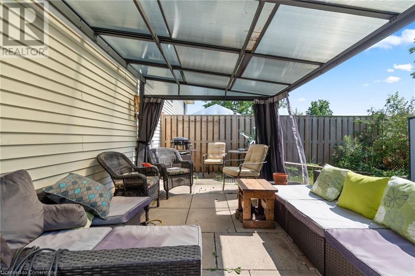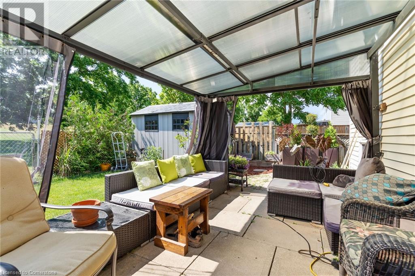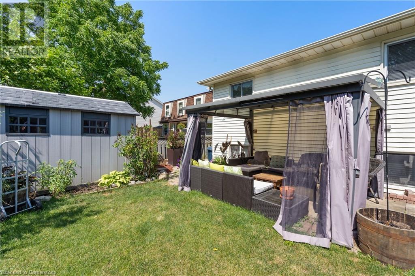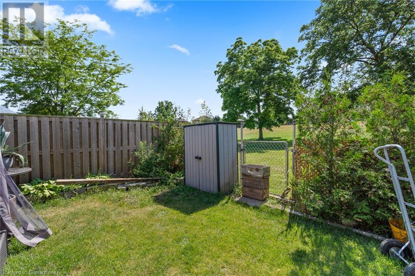16 Apollo Drive Port Colborne, Ontario L3K 6B3
$497,500
This spacious semi-detached backsplit offers over 2,200 square feet of total living space, including the lower level, making it ideal for larger or multi-generational families. With 5 full bedrooms thoughtfully spread out across multiple levels, there’s plenty of space for everyone. The main floor features a large living room and a functional eat-in kitchen with ample cabinetry and a practical layout. The lower backsplit level adds even more versatility, with additional bedrooms and a cozy family room—perfect for extended family, guests, or creating a separate in-law setup with its own entrance. Located on a quiet street in a sought-after family neighbourhood, close to schools, parks, shopping, and public transit. A great opportunity to own a well-laid-out, spacious home in a welcoming community. (id:63008)
Property Details
| MLS® Number | 40746201 |
| Property Type | Single Family |
| AmenitiesNearBy | Beach, Golf Nearby |
| CommunicationType | High Speed Internet |
| CommunityFeatures | Quiet Area |
| EquipmentType | Water Heater |
| Features | Automatic Garage Door Opener |
| ParkingSpaceTotal | 5 |
| RentalEquipmentType | Water Heater |
| Structure | Shed, Porch |
| ViewType | City View |
Building
| BathroomTotal | 2 |
| BedroomsAboveGround | 3 |
| BedroomsBelowGround | 2 |
| BedroomsTotal | 5 |
| Appliances | Dryer, Freezer, Microwave, Refrigerator, Stove, Washer, Window Coverings |
| BasementDevelopment | Finished |
| BasementType | Full (finished) |
| ConstructedDate | 1990 |
| ConstructionStyleAttachment | Semi-detached |
| CoolingType | Central Air Conditioning |
| ExteriorFinish | Aluminum Siding, Brick |
| FireplaceFuel | Electric |
| FireplacePresent | Yes |
| FireplaceTotal | 2 |
| FireplaceType | Other - See Remarks |
| FoundationType | Poured Concrete |
| HeatingFuel | Natural Gas |
| HeatingType | Forced Air |
| SizeInterior | 1068 Sqft |
| Type | House |
| UtilityWater | Municipal Water |
Parking
| Attached Garage |
Land
| AccessType | Road Access |
| Acreage | No |
| LandAmenities | Beach, Golf Nearby |
| Sewer | Municipal Sewage System |
| SizeDepth | 100 Ft |
| SizeFrontage | 30 Ft |
| SizeTotalText | Under 1/2 Acre |
| ZoningDescription | R1 |
Rooms
| Level | Type | Length | Width | Dimensions |
|---|---|---|---|---|
| Second Level | Bedroom | 13'8'' x 8'0'' | ||
| Second Level | Bedroom | 15'6'' x 9'9'' | ||
| Second Level | Bedroom | 9'5'' x 12'2'' | ||
| Second Level | 4pc Bathroom | Measurements not available | ||
| Basement | Laundry Room | Measurements not available | ||
| Basement | Recreation Room | 24'9'' x 15'9'' | ||
| Lower Level | 3pc Bathroom | Measurements not available | ||
| Lower Level | Bedroom | 11'5'' x 16'1'' | ||
| Lower Level | Bedroom | 11'3'' x 15'6'' | ||
| Main Level | Dining Room | 12'3'' x 13'7'' | ||
| Main Level | Living Room | 12'3'' x 11'6'' | ||
| Main Level | Kitchen | 12'5'' x 9'8'' |
Utilities
| Cable | Available |
| Electricity | Available |
| Telephone | Available |
https://www.realtor.ca/real-estate/28550655/16-apollo-drive-port-colborne
Michael St. Jean
Salesperson
88 Wilson Street West
Ancaster, Ontario L9G 1N2

