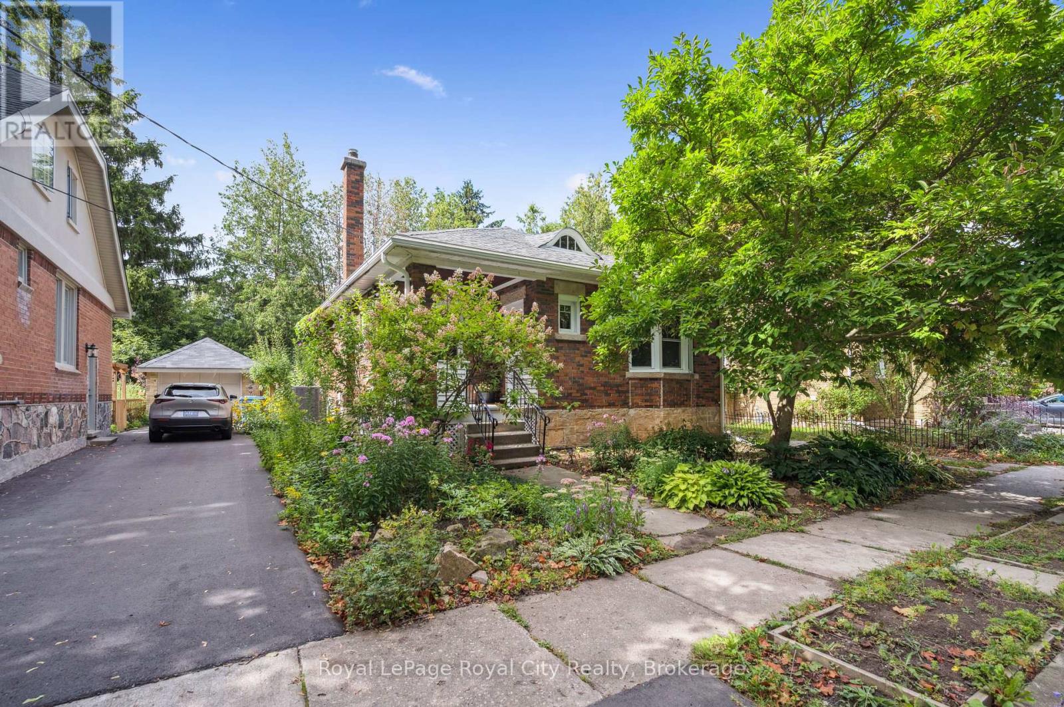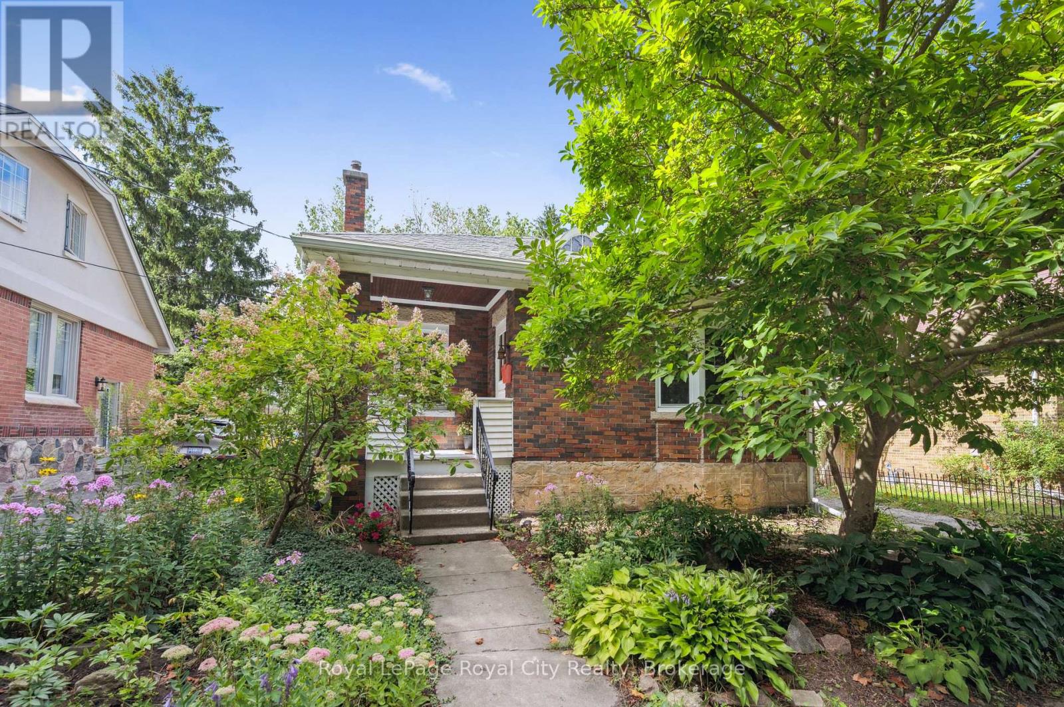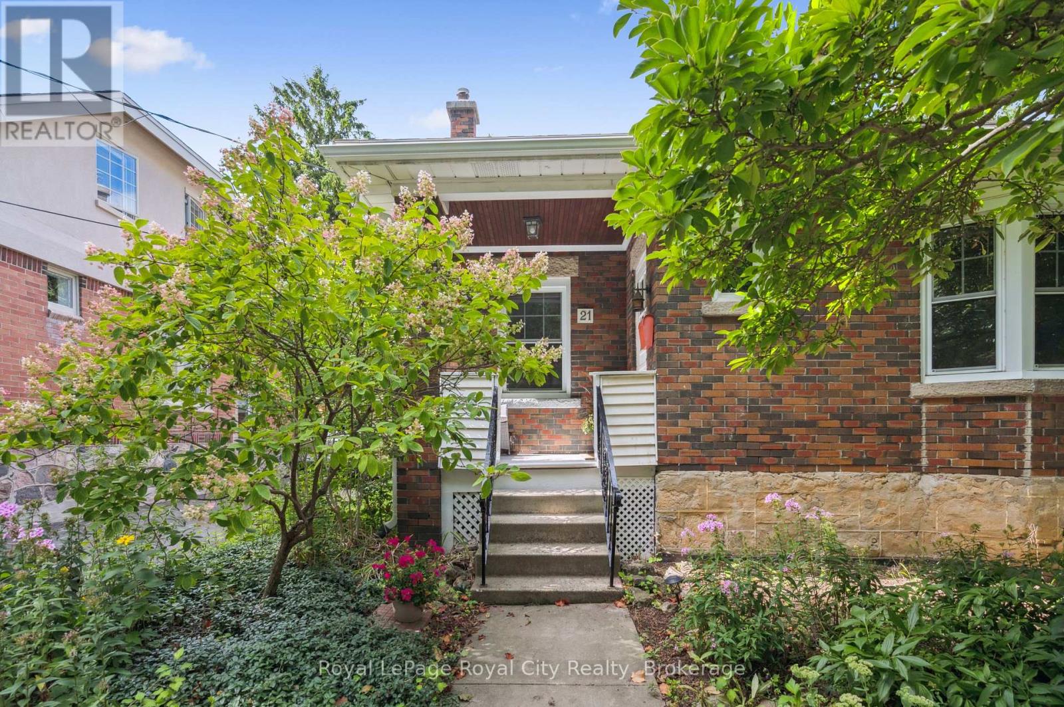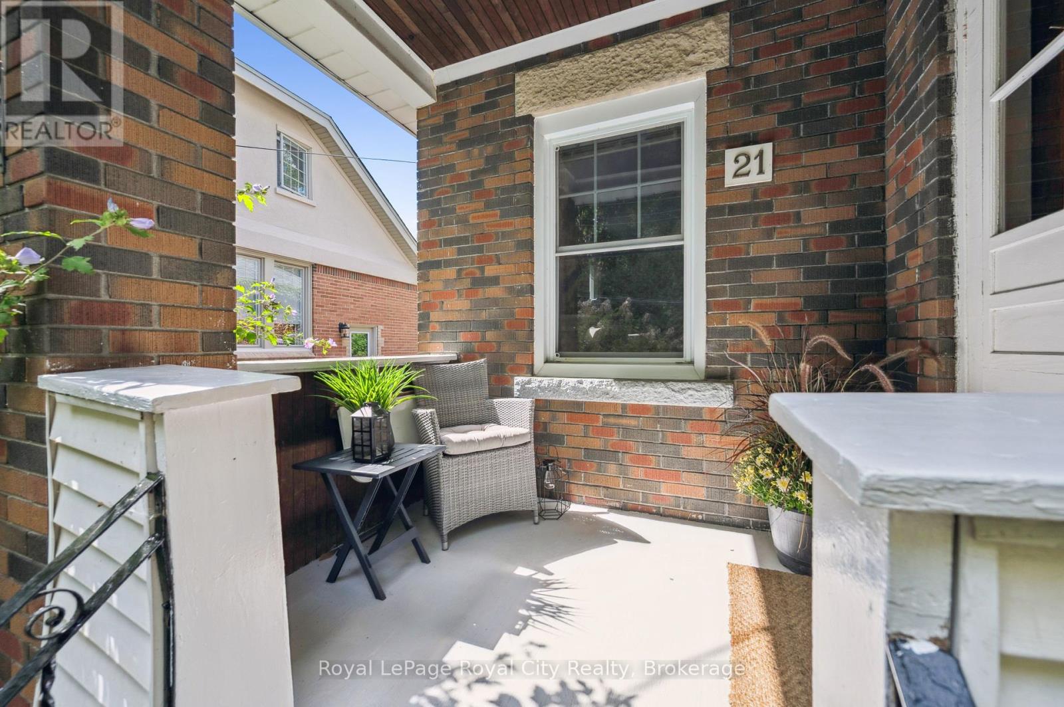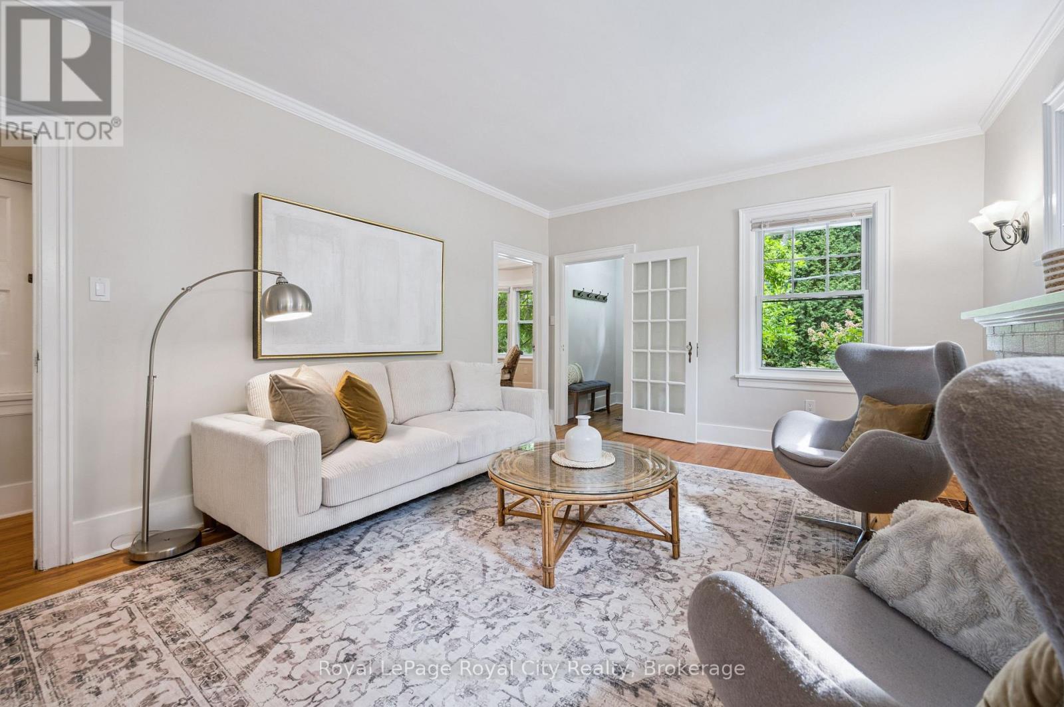21 James Street W Guelph, Ontario N1G 1E3
$799,900
This charming Old University home blends character, functionality and location. The main level offers two bedrooms and a full bath, while the lower level features a bright two-bedroom, one-bath LEGAL accessory apartment perfect for rental income or multigenerational living. Built in the 1920s, the home welcomes you with its whimsical eyebrow window, perennial gardens, a beautiful pink magnolia tree and inviting front porch for morning coffee or evening unwinding. Inside, the foyer opens to a generous living room with timeless details like a French door, a decorative fireplace with mantel and original wood flooring throughout. The adjoining dining room, highlighted by an antique chandelier and abundant natural light, provides a beautiful space for gatherings. The kitchen adds personality with its pop of red tile and classic black-and-white floors. Two serene bedrooms are tucked at the rear of the home, accompanied by a 4-piece bath featuring a spacious vanity and playful green tile accents .Downstairs, the LEGAL accessory apartment offers excellent rental potential, complete with two bedrooms, a full bath and shared laundry. Outside, enjoy a private patio with views of a picturesque stone wall, plus a detached garage with plenty of storage for bikes, tools and outdoor gear. Recent updates include a new heat pump and water heater (2024). Steps from parks, trails, river, University of Guelph and Downtown, this delightful home pairs historic charm with everyday convenience. (id:63008)
Open House
This property has open houses!
1:00 pm
Ends at:3:00 pm
2:00 pm
Ends at:4:00 pm
Property Details
| MLS® Number | X12377122 |
| Property Type | Single Family |
| Community Name | Dovercliffe Park/Old University |
| EquipmentType | None |
| Features | Carpet Free |
| ParkingSpaceTotal | 3 |
| RentalEquipmentType | None |
| Structure | Porch, Patio(s) |
Building
| BathroomTotal | 2 |
| BedroomsAboveGround | 2 |
| BedroomsBelowGround | 2 |
| BedroomsTotal | 4 |
| Age | 51 To 99 Years |
| Appliances | Water Heater, Dishwasher, Dryer, Stove, Washer, Refrigerator |
| ArchitecturalStyle | Bungalow |
| BasementDevelopment | Finished |
| BasementFeatures | Walk-up |
| BasementType | N/a (finished) |
| ConstructionStyleAttachment | Detached |
| CoolingType | Central Air Conditioning |
| ExteriorFinish | Brick, Vinyl Siding |
| FoundationType | Stone |
| HeatingFuel | Natural Gas |
| HeatingType | Heat Pump |
| StoriesTotal | 1 |
| SizeInterior | 700 - 1100 Sqft |
| Type | House |
| UtilityWater | Municipal Water |
Parking
| Detached Garage | |
| Garage |
Land
| Acreage | No |
| Sewer | Sanitary Sewer |
| SizeDepth | 79 Ft |
| SizeFrontage | 45 Ft |
| SizeIrregular | 45 X 79 Ft |
| SizeTotalText | 45 X 79 Ft |
| ZoningDescription | R1b |
Rooms
| Level | Type | Length | Width | Dimensions |
|---|---|---|---|---|
| Basement | Bathroom | 2.22 m | 1.52 m | 2.22 m x 1.52 m |
| Basement | Laundry Room | 2.53 m | 1.73 m | 2.53 m x 1.73 m |
| Basement | Utility Room | 1.91 m | 1.71 m | 1.91 m x 1.71 m |
| Basement | Living Room | 3.52 m | 5.03 m | 3.52 m x 5.03 m |
| Basement | Bedroom | 3.49 m | 2.13 m | 3.49 m x 2.13 m |
| Basement | Kitchen | 3.25 m | 3.63 m | 3.25 m x 3.63 m |
| Basement | Primary Bedroom | 4.18 m | 5.12 m | 4.18 m x 5.12 m |
| Main Level | Living Room | 3.95 m | 5.32 m | 3.95 m x 5.32 m |
| Main Level | Dining Room | 4.08 m | 3.61 m | 4.08 m x 3.61 m |
| Main Level | Kitchen | 4.03 m | 2.73 m | 4.03 m x 2.73 m |
| Main Level | Primary Bedroom | 3.24 m | 3.76 m | 3.24 m x 3.76 m |
| Main Level | Bedroom | 3.42 m | 2.22 m | 3.42 m x 2.22 m |
| Main Level | Bathroom | 2.32 m | 1.85 m | 2.32 m x 1.85 m |
Lorna Ronald
Salesperson
30 Edinburgh Road North
Guelph, Ontario N1H 7J1

