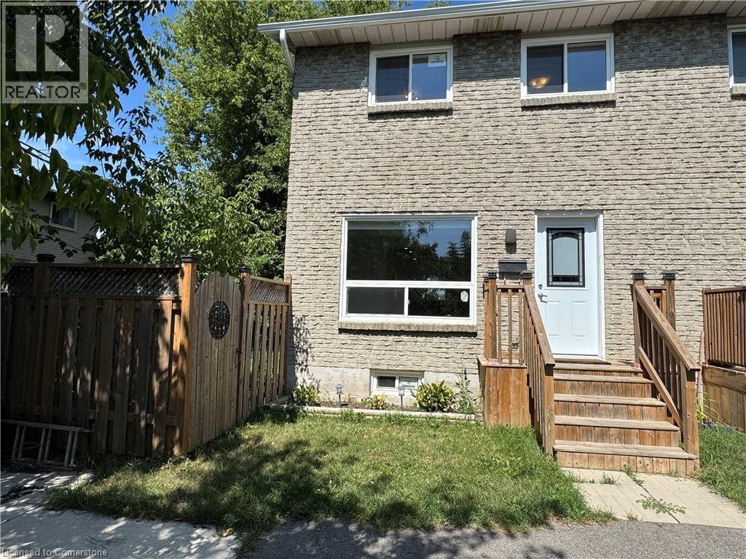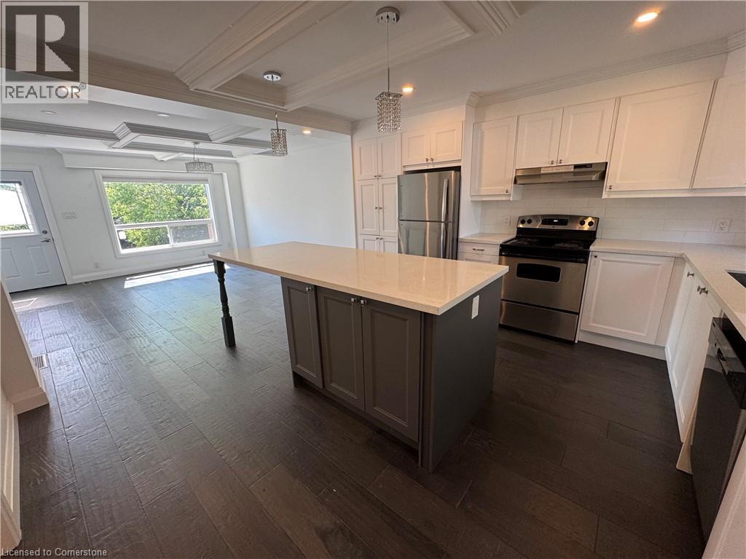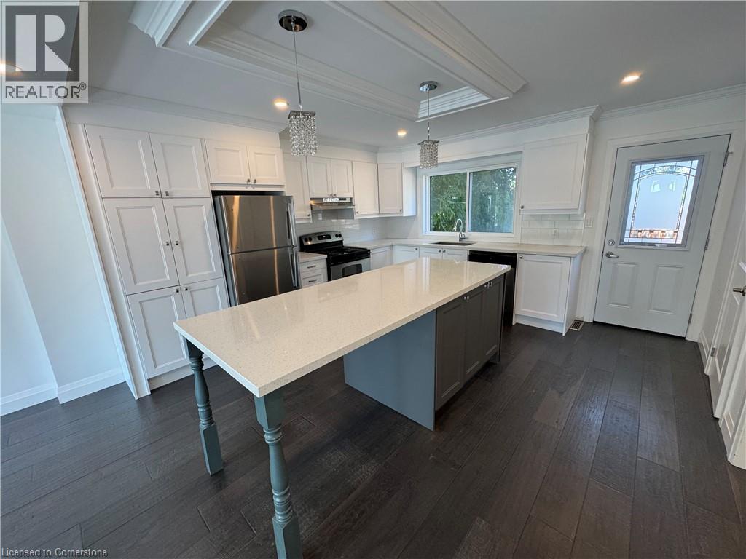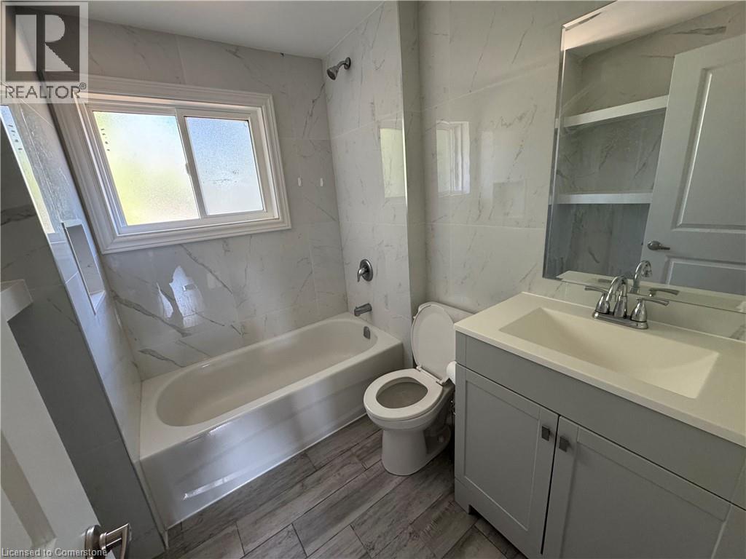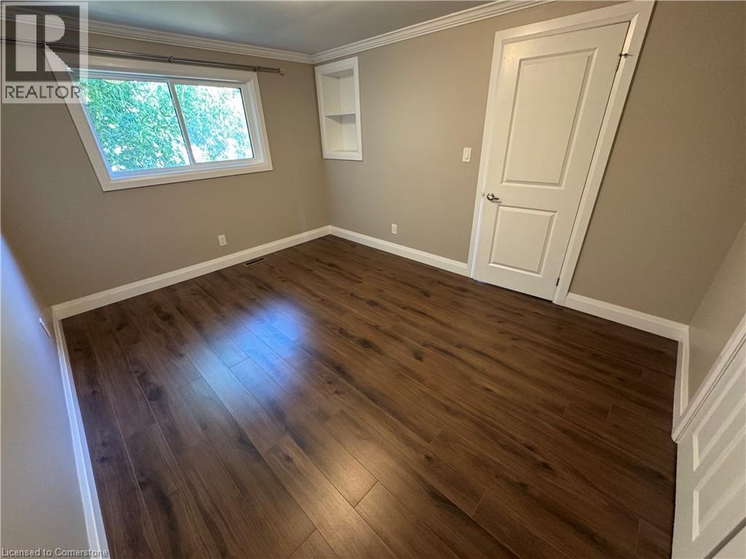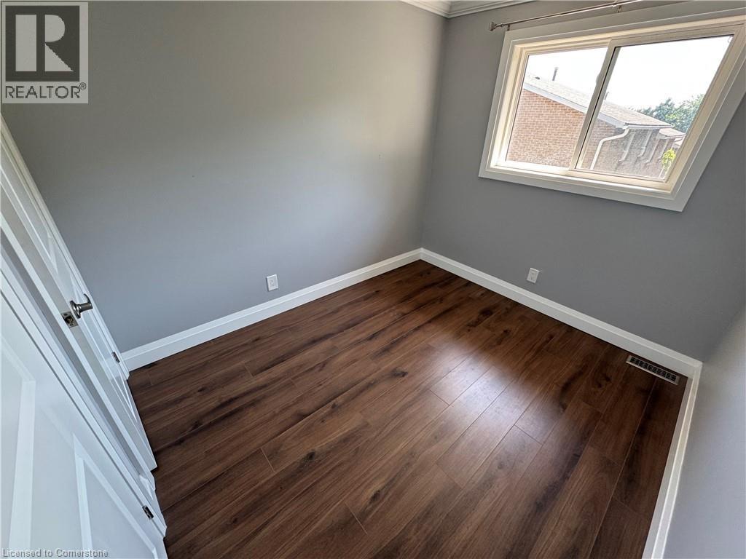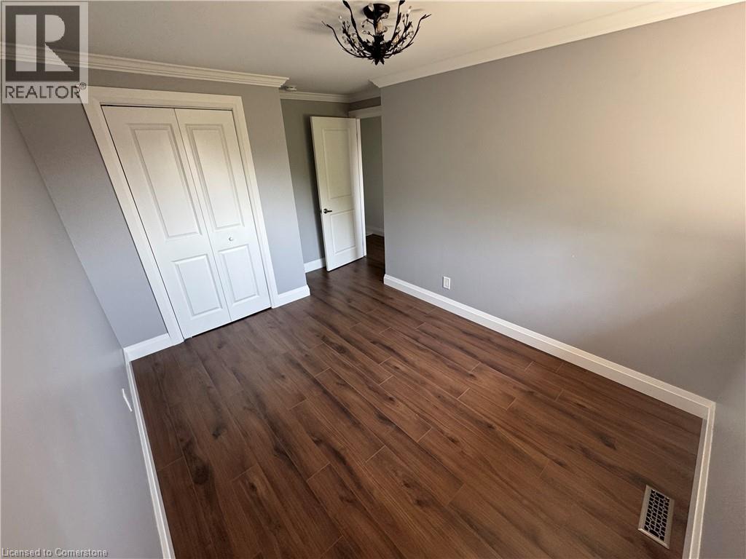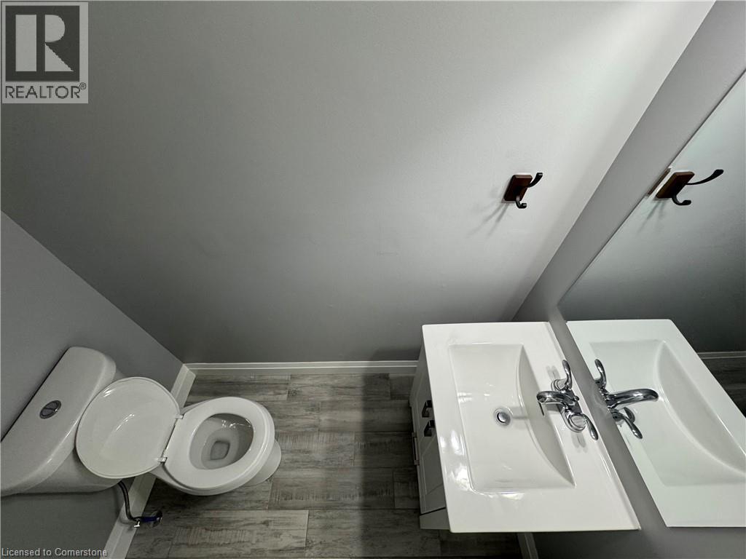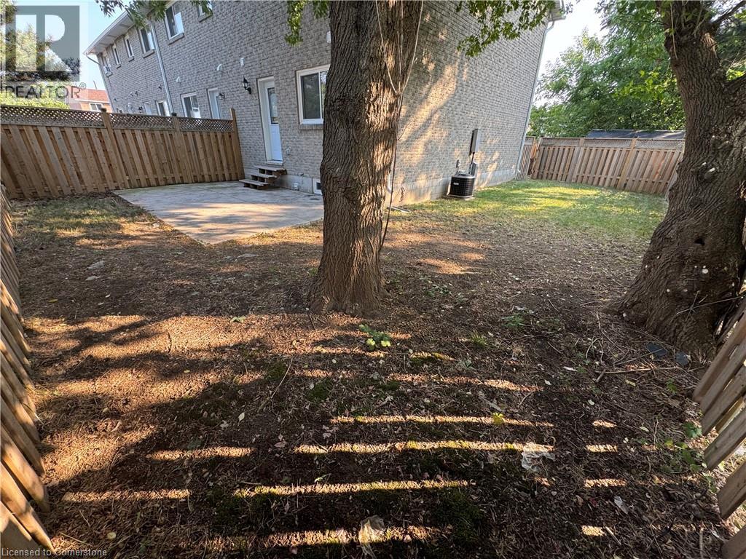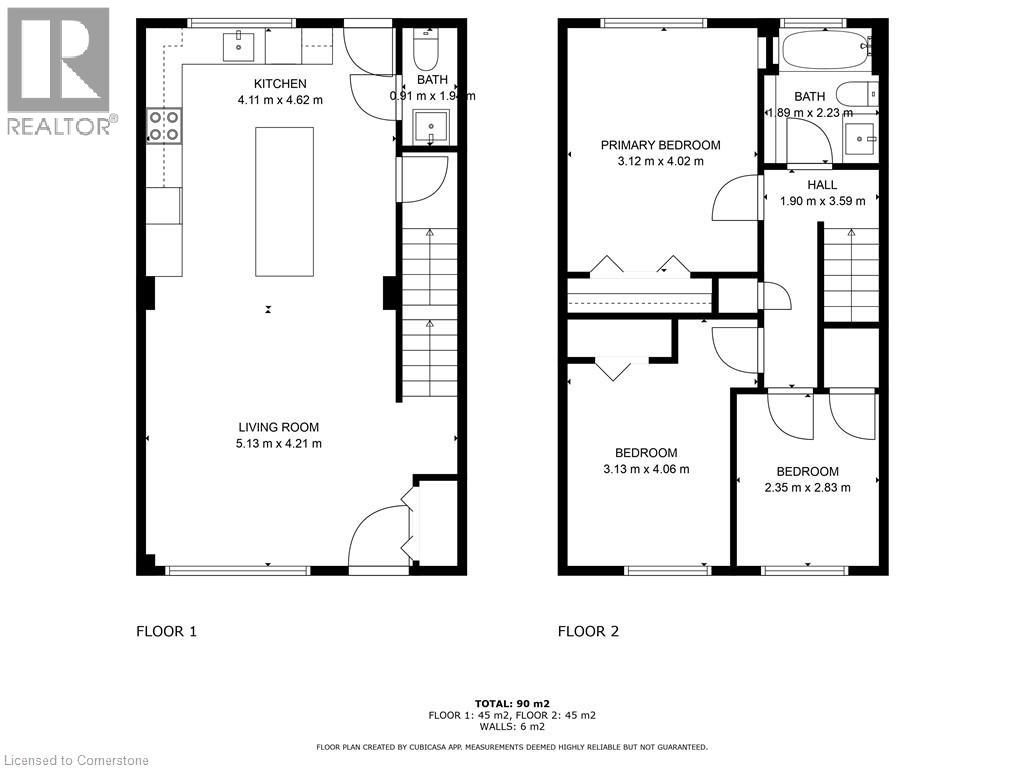1212 Guelph Line Unit# 4 Burlington, Ontario L7P 2S9
$3,350 MonthlyInsurance
Welcome to this beautifully renovated 3-bedroom townhome in one of Burlington's most sought-after neighborhoods! The open-concept main floor features a spacious kitchen with a large island that extends to create a convenient eat-in area, perfect for both family meals and entertaining. Step outside to enjoy the generous backyard, complete with a lush green space and a concrete patio—ideal for hosting guests or letting the kids run around. Located within walking distance to top-rated schools, shopping, and with quick highway access, this home truly offers the best of Burlington living! (id:63008)
Property Details
| MLS® Number | 40757298 |
| Property Type | Single Family |
| AmenitiesNearBy | Park, Place Of Worship, Schools, Shopping |
| CommunityFeatures | School Bus |
| EquipmentType | None |
| ParkingSpaceTotal | 1 |
| RentalEquipmentType | None |
Building
| BathroomTotal | 2 |
| BedroomsAboveGround | 3 |
| BedroomsTotal | 3 |
| Appliances | Dishwasher, Dryer, Refrigerator, Stove, Washer |
| ArchitecturalStyle | 2 Level |
| BasementDevelopment | Partially Finished |
| BasementType | Full (partially Finished) |
| ConstructionStyleAttachment | Attached |
| CoolingType | None |
| ExteriorFinish | Brick |
| FoundationType | Poured Concrete |
| HalfBathTotal | 1 |
| HeatingFuel | Natural Gas |
| HeatingType | Forced Air |
| StoriesTotal | 2 |
| SizeInterior | 969 Sqft |
| Type | Row / Townhouse |
| UtilityWater | Municipal Water |
Land
| AccessType | Highway Nearby |
| Acreage | No |
| LandAmenities | Park, Place Of Worship, Schools, Shopping |
| Sewer | Municipal Sewage System |
| SizeTotalText | Unknown |
| ZoningDescription | Rm2 |
Rooms
| Level | Type | Length | Width | Dimensions |
|---|---|---|---|---|
| Second Level | 3pc Bathroom | 7'3'' x 6'2'' | ||
| Second Level | Bedroom | 9'2'' x 7'7'' | ||
| Second Level | Bedroom | 13'3'' x 10'2'' | ||
| Second Level | Primary Bedroom | 13'1'' x 10'2'' | ||
| Main Level | 2pc Bathroom | 6'3'' x 2'9'' | ||
| Main Level | Kitchen | 13'4'' x 15'1'' | ||
| Main Level | Living Room | 16'8'' x 13'8'' |
https://www.realtor.ca/real-estate/28696386/1212-guelph-line-unit-4-burlington
Marco Caruso
Salesperson
860 Queenston Road
Stoney Creek, Ontario L8G 4A8

