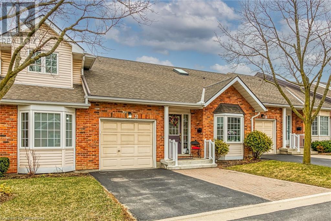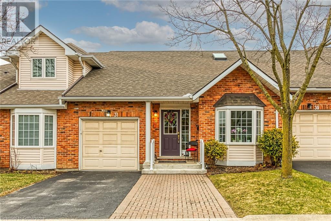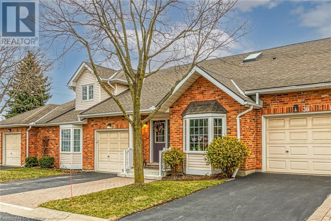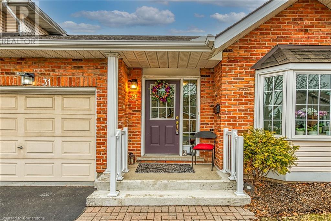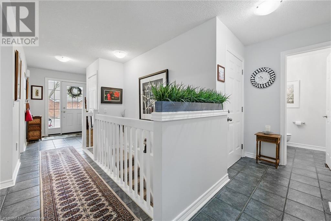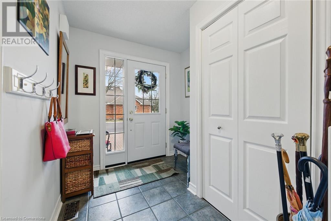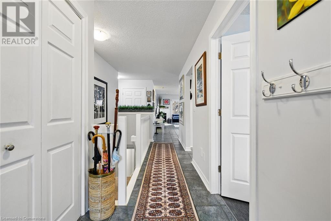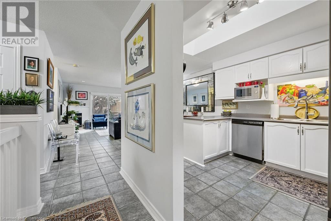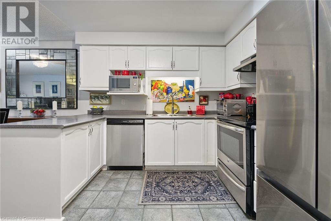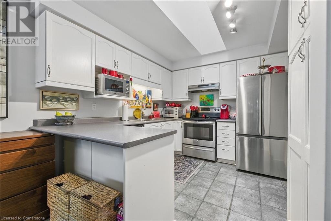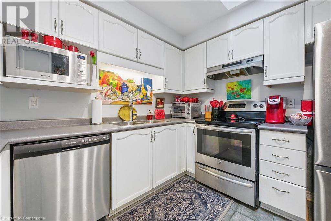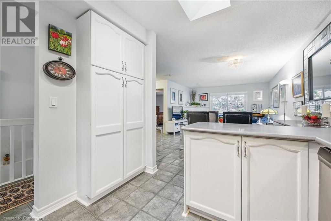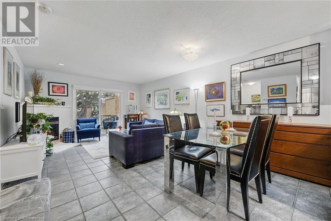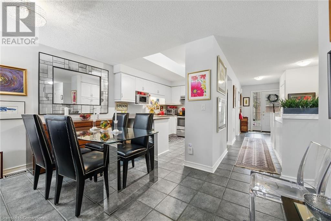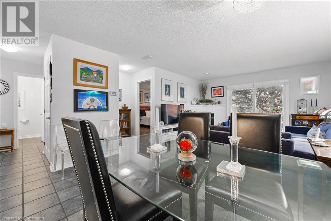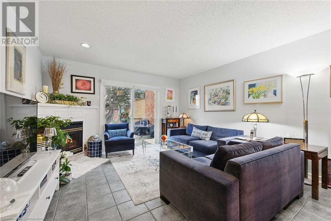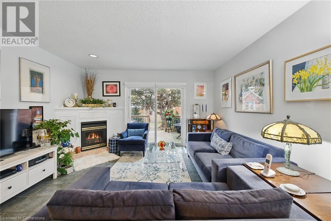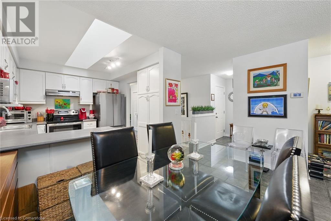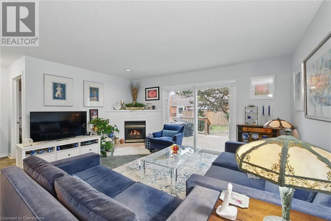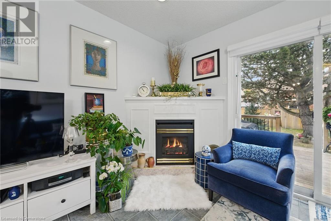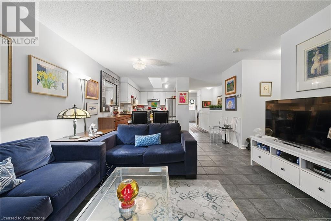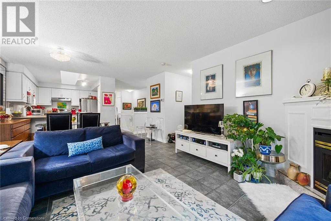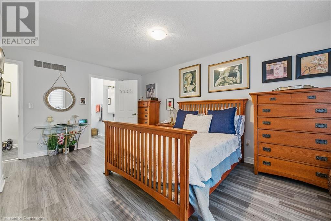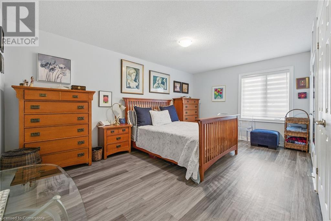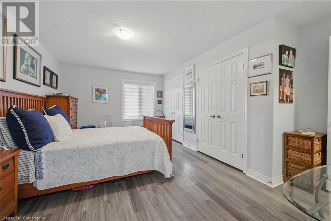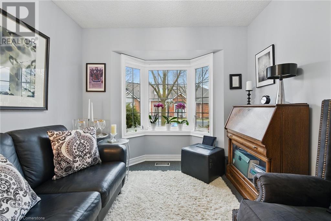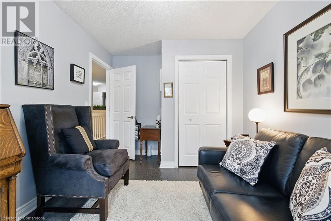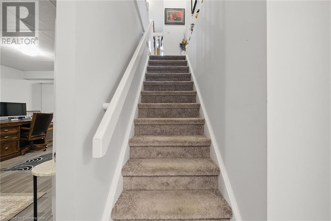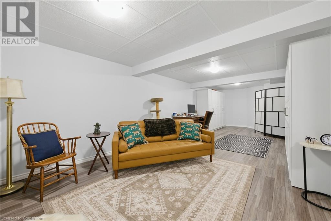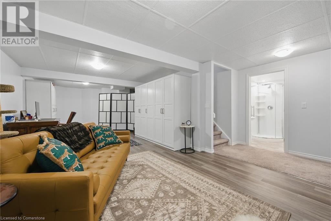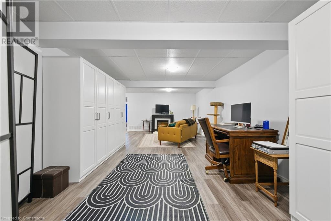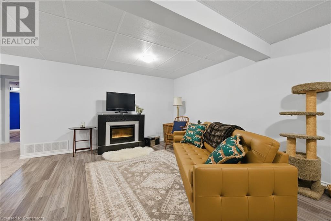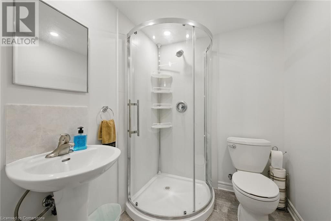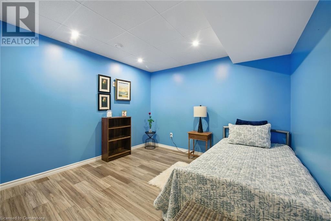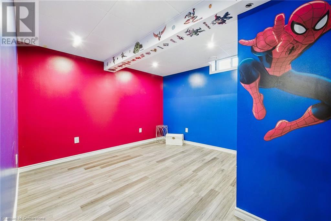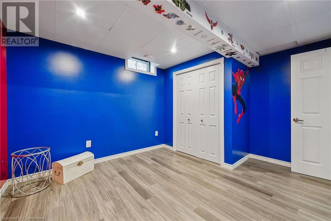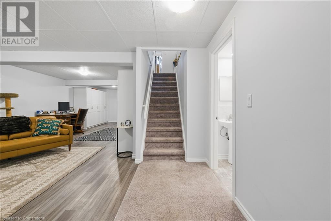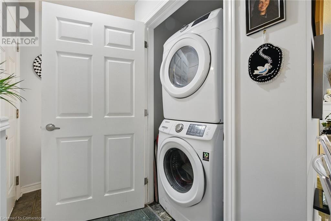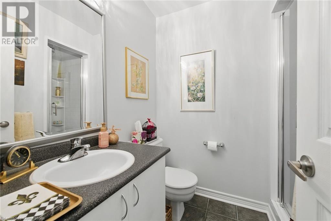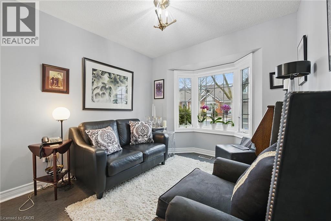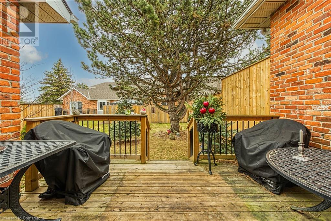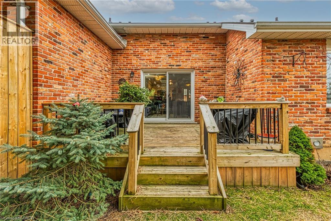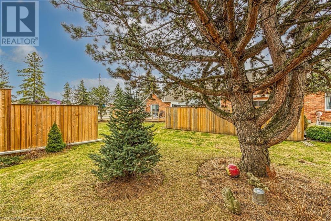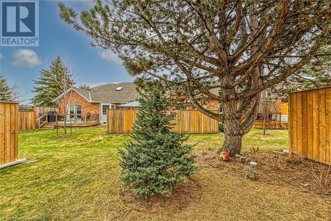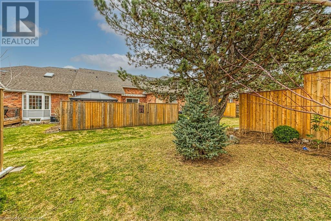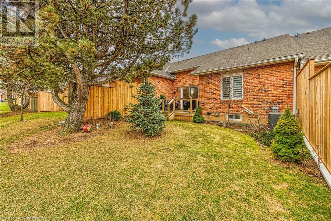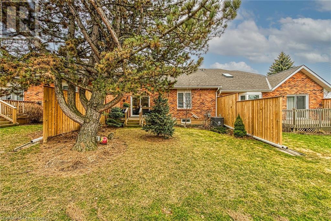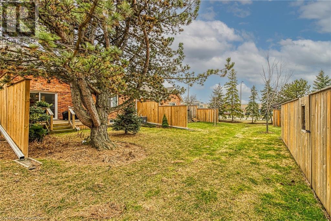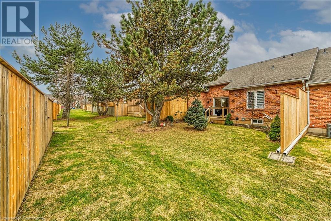810 Golf Links Road Unit# 31 Ancaster, Ontario L9K 1J7
$659,900Maintenance, Insurance, Water, Parking
$590 Monthly
Maintenance, Insurance, Water, Parking
$590 MonthlyBUNGALOW, townhouse in Ancaster close to shopping, groceries and restaurants. Open Concept. Primary bedroom with ensuite on the main level along with additional bedroom (den) and another 3 piece bath. Laundry closet on main level. Appliances included. Cozy gas fireplace and doors to a lovely deck off the living room. Lower level is finished with a rec room, 3 piece bath, bedroom and bonus room (exercise, office, hobby). New Dishwasher. Status ordered. Custom IKEA cabinets for extra storage. (id:63008)
Property Details
| MLS® Number | 40736685 |
| Property Type | Single Family |
| AmenitiesNearBy | Place Of Worship, Public Transit, Schools, Shopping |
| Features | Balcony, Automatic Garage Door Opener |
| ParkingSpaceTotal | 2 |
Building
| BathroomTotal | 3 |
| BedroomsAboveGround | 2 |
| BedroomsBelowGround | 2 |
| BedroomsTotal | 4 |
| Appliances | Dishwasher, Dryer, Freezer, Refrigerator, Stove, Washer, Window Coverings, Garage Door Opener |
| ArchitecturalStyle | Bungalow |
| BasementDevelopment | Finished |
| BasementType | Full (finished) |
| ConstructionStyleAttachment | Attached |
| CoolingType | Central Air Conditioning |
| ExteriorFinish | Brick, Vinyl Siding |
| FireplaceFuel | Electric |
| FireplacePresent | Yes |
| FireplaceTotal | 2 |
| FireplaceType | Other - See Remarks |
| FoundationType | Poured Concrete |
| HeatingFuel | Natural Gas |
| HeatingType | Forced Air |
| StoriesTotal | 1 |
| SizeInterior | 1111 Sqft |
| Type | Row / Townhouse |
| UtilityWater | Municipal Water |
Parking
| Attached Garage |
Land
| AccessType | Road Access, Highway Access |
| Acreage | No |
| LandAmenities | Place Of Worship, Public Transit, Schools, Shopping |
| Sewer | Municipal Sewage System |
| SizeTotalText | Under 1/2 Acre |
| ZoningDescription | Rms 351 |
Rooms
| Level | Type | Length | Width | Dimensions |
|---|---|---|---|---|
| Basement | Bedroom | 13'3'' x 10'6'' | ||
| Basement | Bedroom | 12'10'' x 11'5'' | ||
| Basement | Bonus Room | Measurements not available | ||
| Basement | 3pc Bathroom | Measurements not available | ||
| Basement | Recreation Room | Measurements not available | ||
| Main Level | 4pc Bathroom | Measurements not available | ||
| Main Level | Bedroom | 9'2'' x 12'10'' | ||
| Main Level | 3pc Bathroom | Measurements not available | ||
| Main Level | Primary Bedroom | 11'1'' x 16'8'' | ||
| Main Level | Laundry Room | Measurements not available | ||
| Main Level | Kitchen | 9'2'' x 10'3'' | ||
| Main Level | Living Room/dining Room | Measurements not available |
Utilities
| Natural Gas | Available |
https://www.realtor.ca/real-estate/28406396/810-golf-links-road-unit-31-ancaster
Kim L. Condari
Salesperson
860 Queenston Road
Stoney Creek, Ontario L8G 4A8

