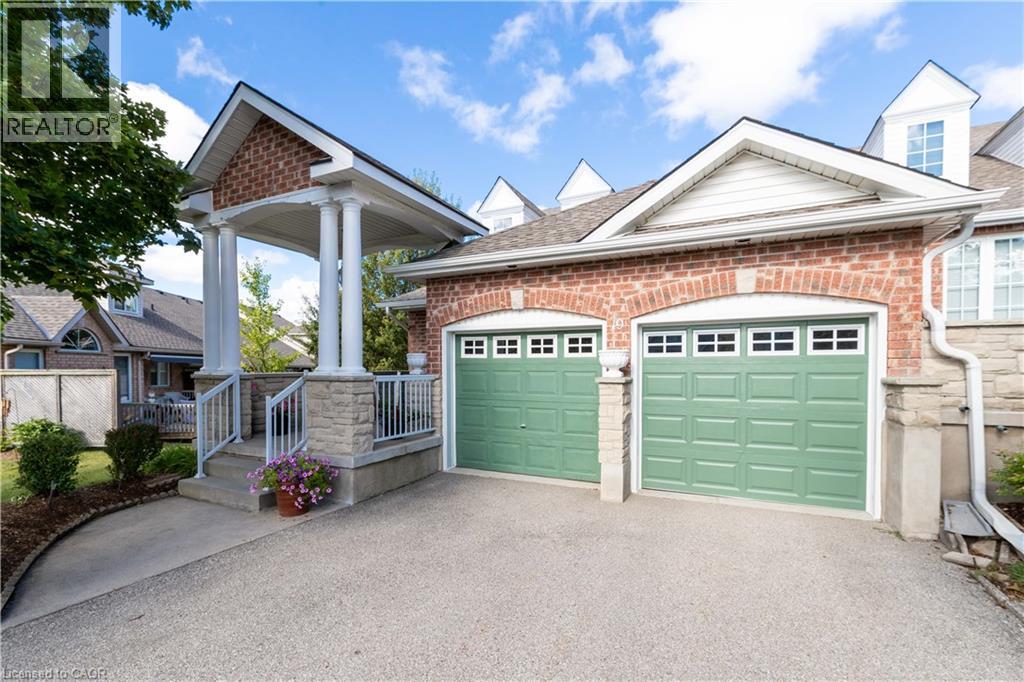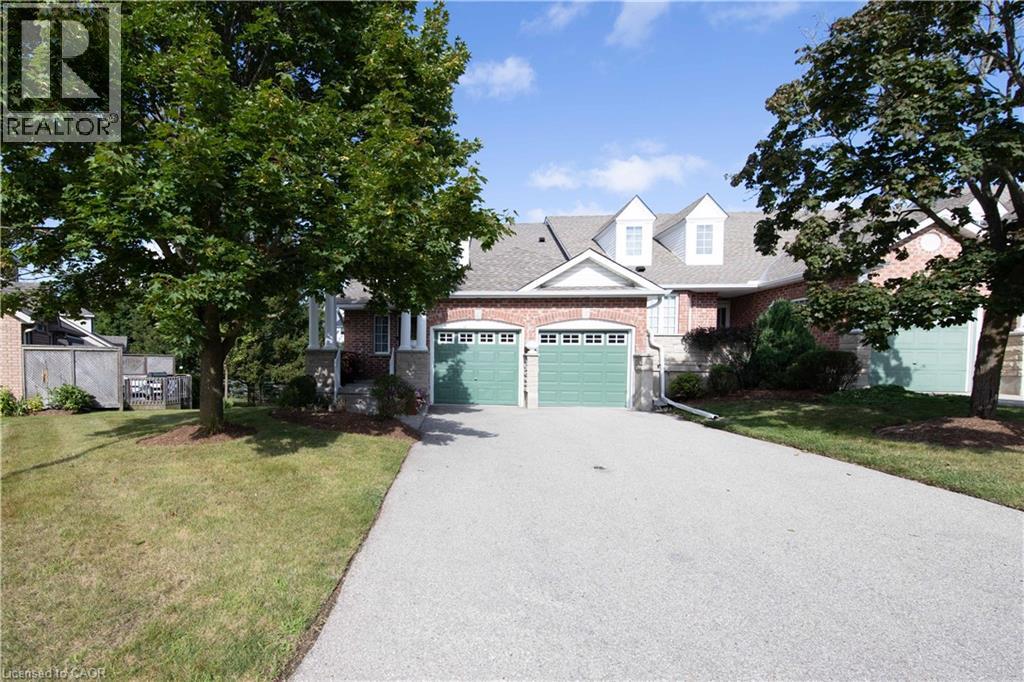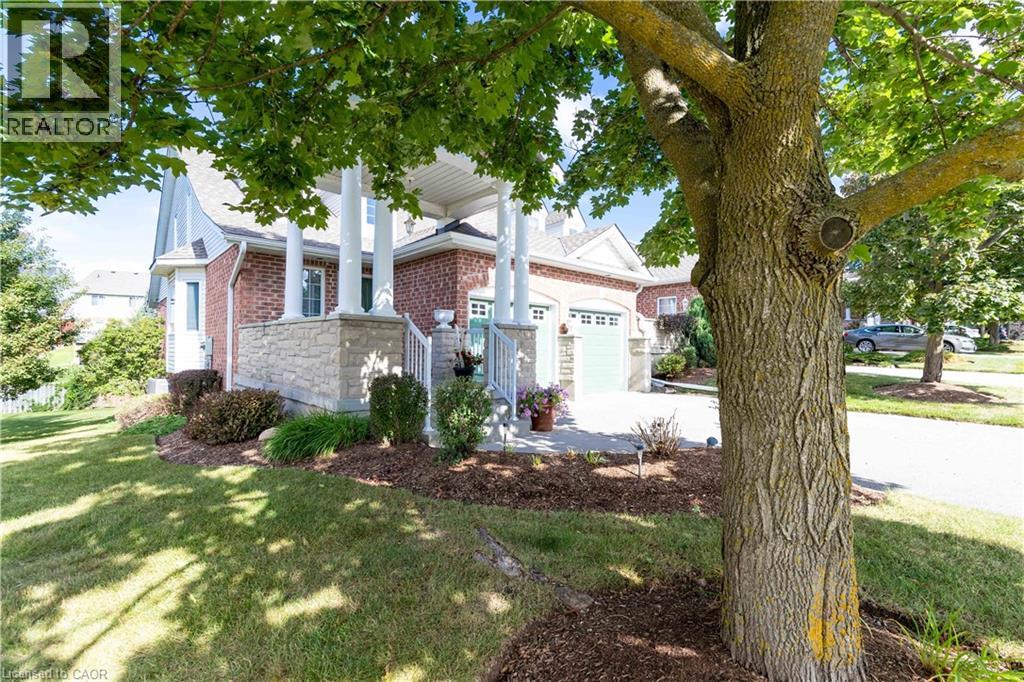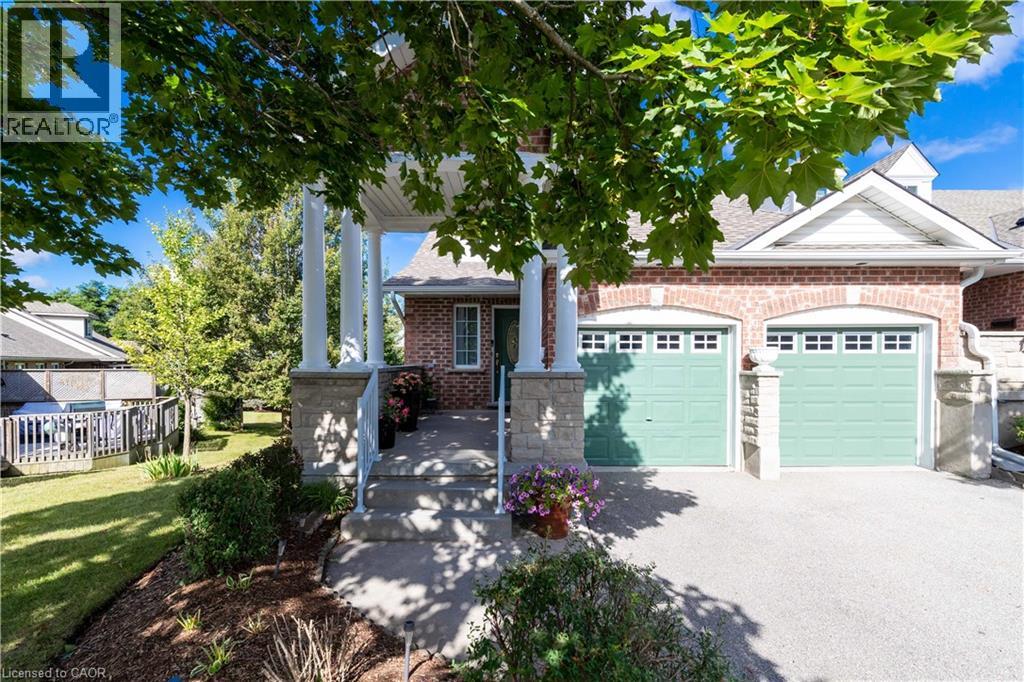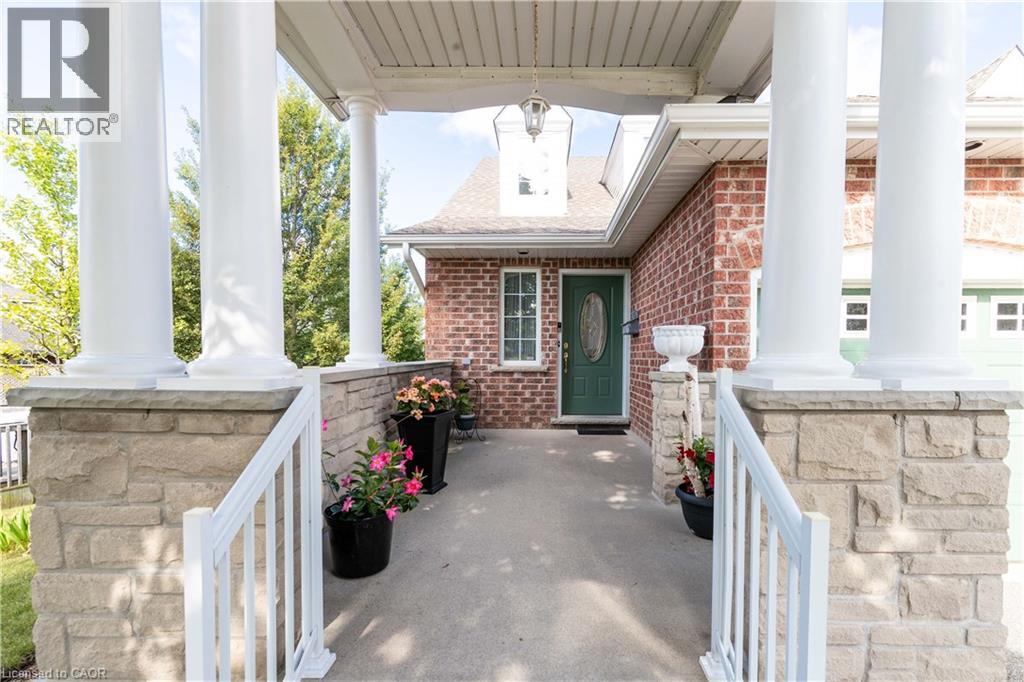19 Terraview Crescent Guelph, Ontario N1G 5A7
$989,999
This beautifully designed home is a true masterpiece, with quality, and location being just a few of many items you would expect. An exquisite covered portico fronts the entryway, while a large foyer welcomes guests into your home. The private dining room allows for formal entertaining (complete with a butlers bar), and flows through to a large great room, enhanced with a vaulted ceiling, and the warmth and ambiance of a gas fireplace. You will truly be impressed with the incredible custom kitchen, with rare and exotic birds eye maple cabinets, granite countertops, and breakfast bar...perfect for casual conversations. A main floor master is a bonus, boasting a private ensuite, that includes a soaker tub and separate shower, plus there is laundry, and a powder room all on the main floor. The upper level is easily as impressive, with a bedroom, semi-ensuite bath, and a loft space that looks over the great room and front entrance... and for additional space, the walkout basement is fully finished and adds a bedroom, office, 3 pc bath, kitchenette, and a massive rec room that leads out to a beautifully landscaped yard, and up to a relaxing rear deck, with a awning for those sunny summer days. (id:63008)
Property Details
| MLS® Number | 40763737 |
| Property Type | Single Family |
| AmenitiesNearBy | Golf Nearby, Park, Place Of Worship, Public Transit, Schools, Shopping |
| CommunityFeatures | Quiet Area |
| Features | Paved Driveway, Automatic Garage Door Opener |
| ParkingSpaceTotal | 4 |
| Structure | Porch |
Building
| BathroomTotal | 4 |
| BedroomsAboveGround | 2 |
| BedroomsBelowGround | 1 |
| BedroomsTotal | 3 |
| Appliances | Central Vacuum, Dishwasher, Dryer, Refrigerator, Stove, Water Softener, Washer, Microwave Built-in, Garage Door Opener |
| ArchitecturalStyle | Bungalow |
| BasementDevelopment | Finished |
| BasementType | Full (finished) |
| ConstructionStyleAttachment | Attached |
| CoolingType | Central Air Conditioning |
| ExteriorFinish | Brick, Stone, Vinyl Siding |
| FireplacePresent | Yes |
| FireplaceTotal | 2 |
| FoundationType | Poured Concrete |
| HalfBathTotal | 1 |
| HeatingFuel | Natural Gas |
| HeatingType | Forced Air |
| StoriesTotal | 1 |
| SizeInterior | 3469 Sqft |
| Type | Row / Townhouse |
| UtilityWater | Municipal Water |
Parking
| Attached Garage |
Land
| AccessType | Highway Access |
| Acreage | No |
| LandAmenities | Golf Nearby, Park, Place Of Worship, Public Transit, Schools, Shopping |
| Sewer | Municipal Sewage System |
| SizeFrontage | 33 Ft |
| SizeTotalText | Under 1/2 Acre |
| ZoningDescription | Res |
Rooms
| Level | Type | Length | Width | Dimensions |
|---|---|---|---|---|
| Second Level | 4pc Bathroom | Measurements not available | ||
| Second Level | Bedroom | 12'9'' x 10'4'' | ||
| Second Level | Loft | 16'9'' x 15'6'' | ||
| Basement | 3pc Bathroom | Measurements not available | ||
| Basement | Other | 20'6'' x 13'7'' | ||
| Basement | Office | 16'9'' x 13'5'' | ||
| Basement | Bedroom | 12'4'' x 10'9'' | ||
| Basement | Recreation Room | Measurements not available | ||
| Main Level | Laundry Room | Measurements not available | ||
| Main Level | 2pc Bathroom | Measurements not available | ||
| Main Level | Full Bathroom | Measurements not available | ||
| Main Level | Primary Bedroom | 12'9'' x 12'9'' | ||
| Main Level | Kitchen | 11'9'' x 9'6'' | ||
| Main Level | Dining Room | 10'9'' x 10'9'' | ||
| Main Level | Living Room | 20'6'' x 13'7'' |
https://www.realtor.ca/real-estate/28808255/19-terraview-crescent-guelph
Deborah Olender
Broker
238 Speedvale Avenue West
Guelph, Ontario N1H 1C4

