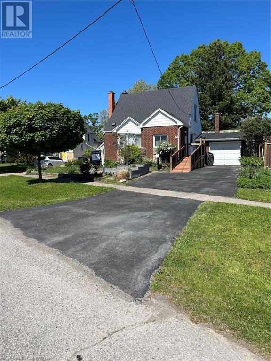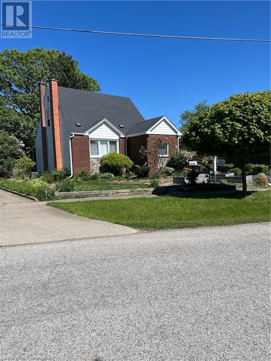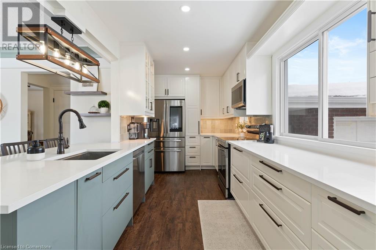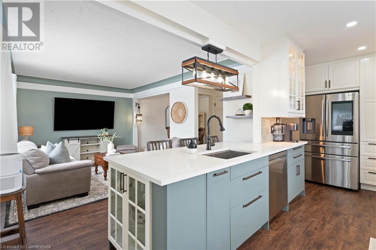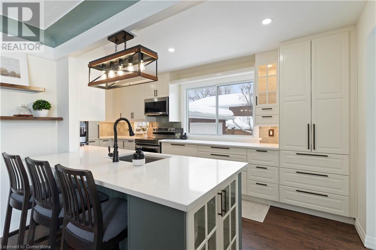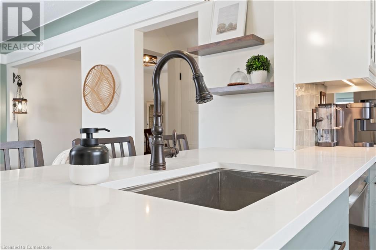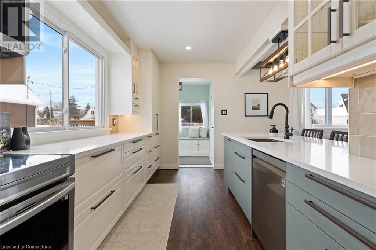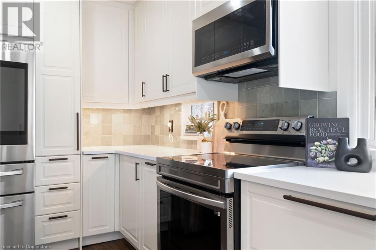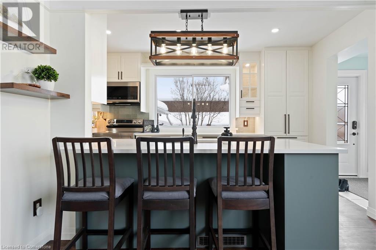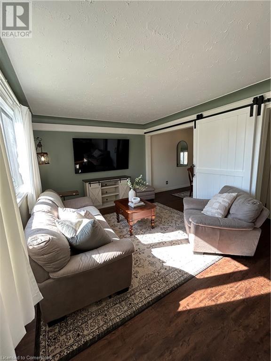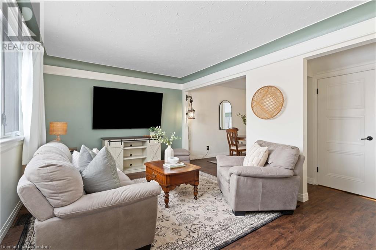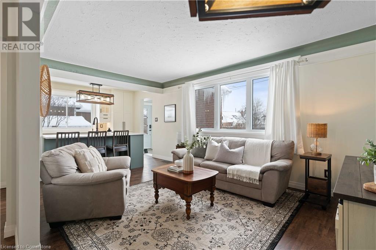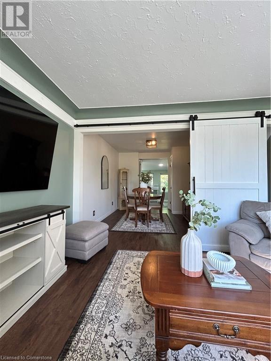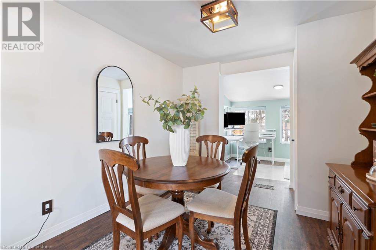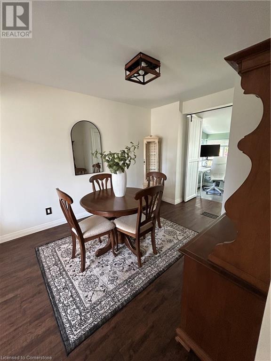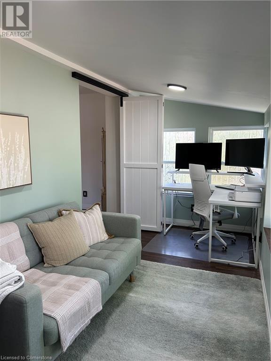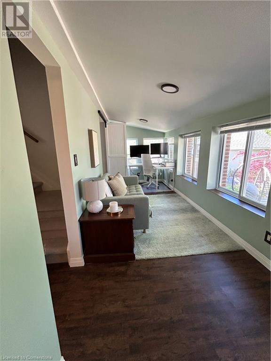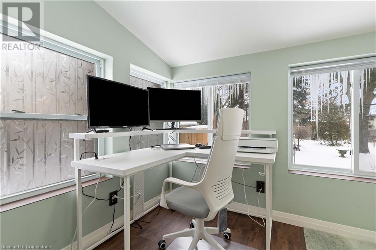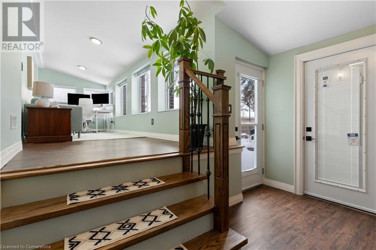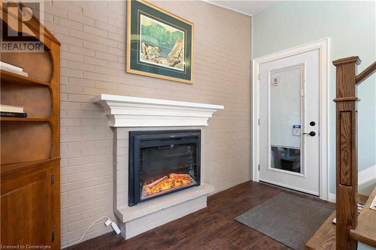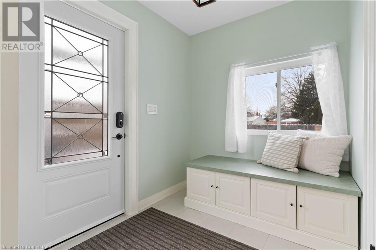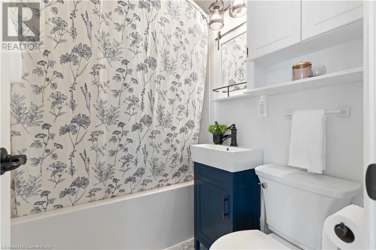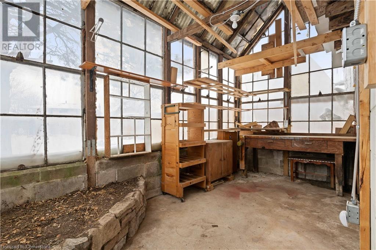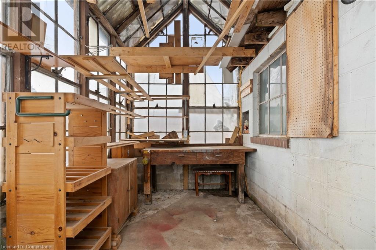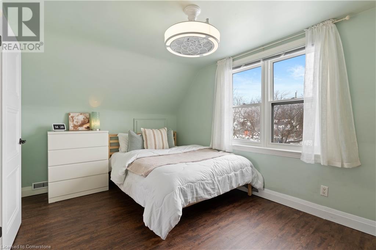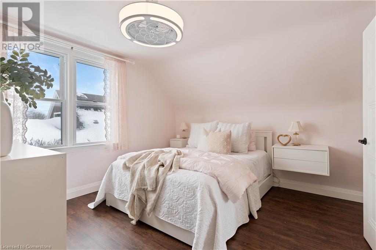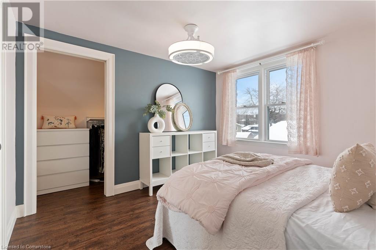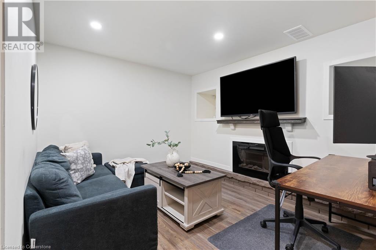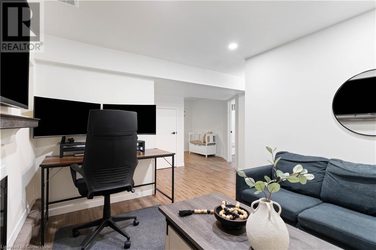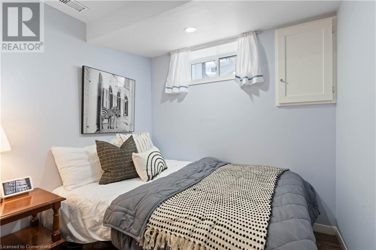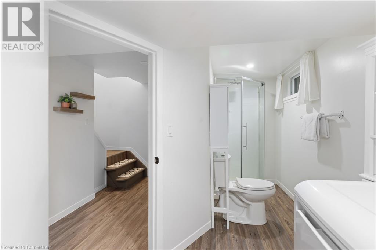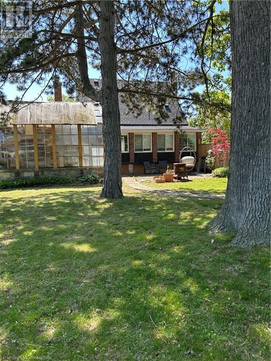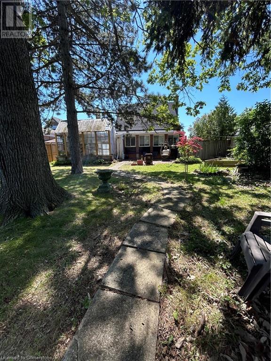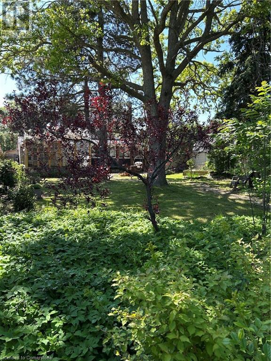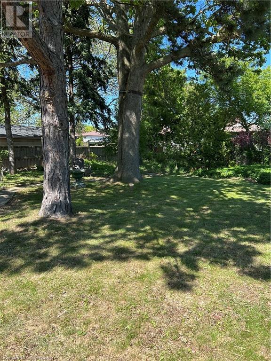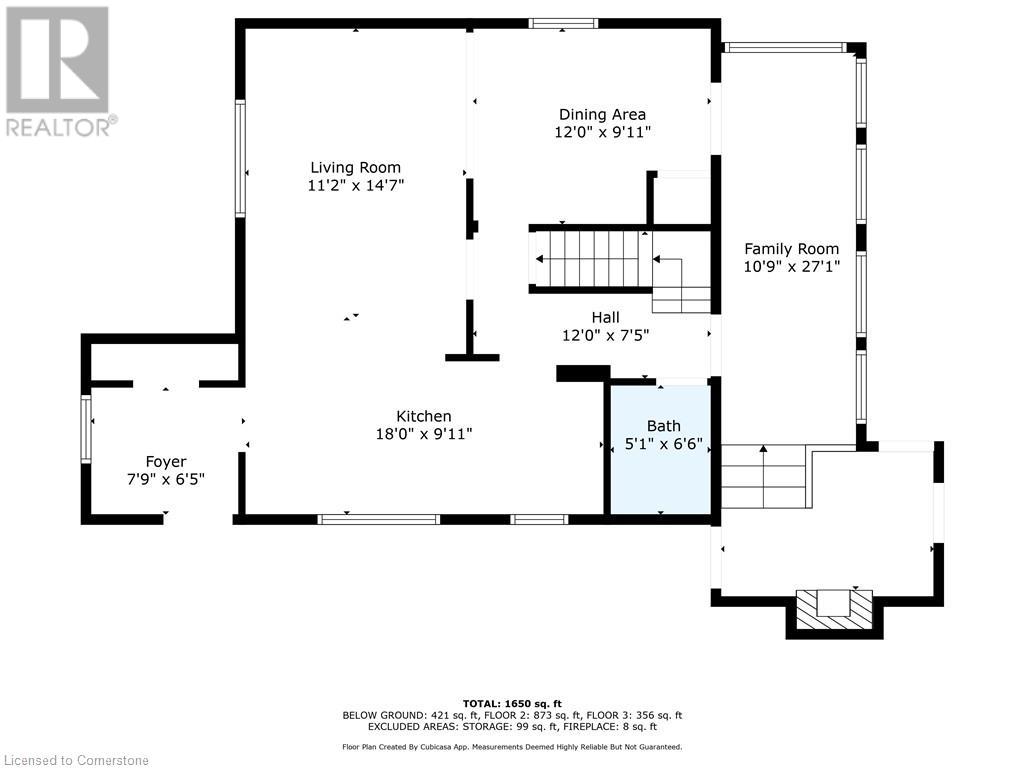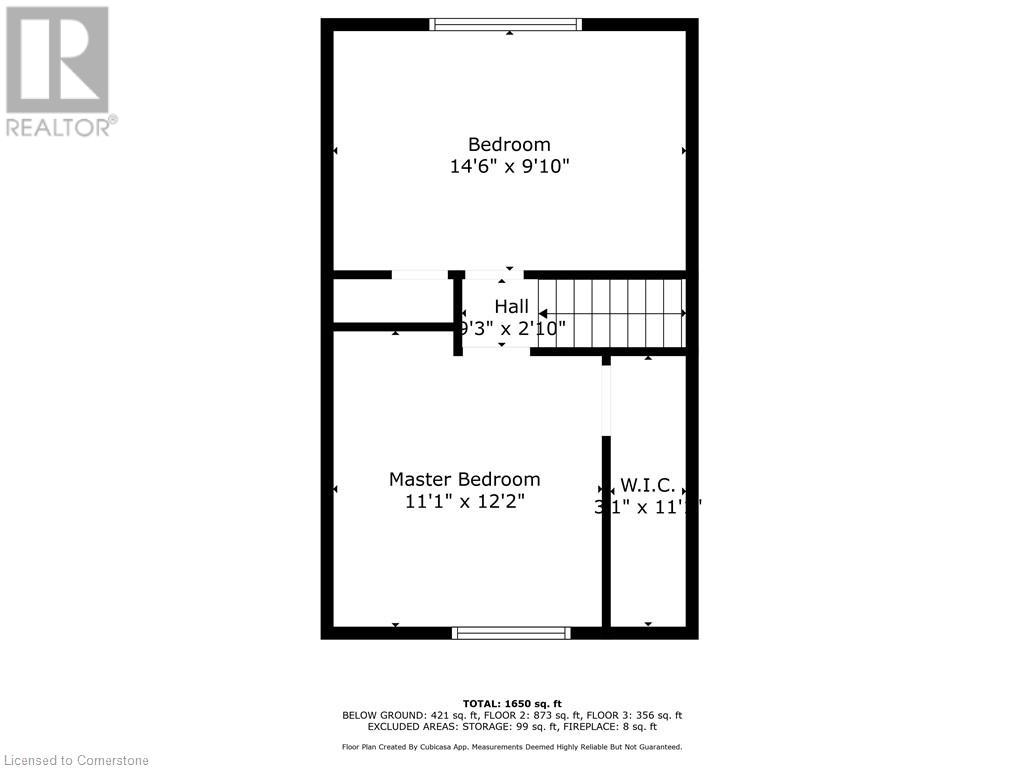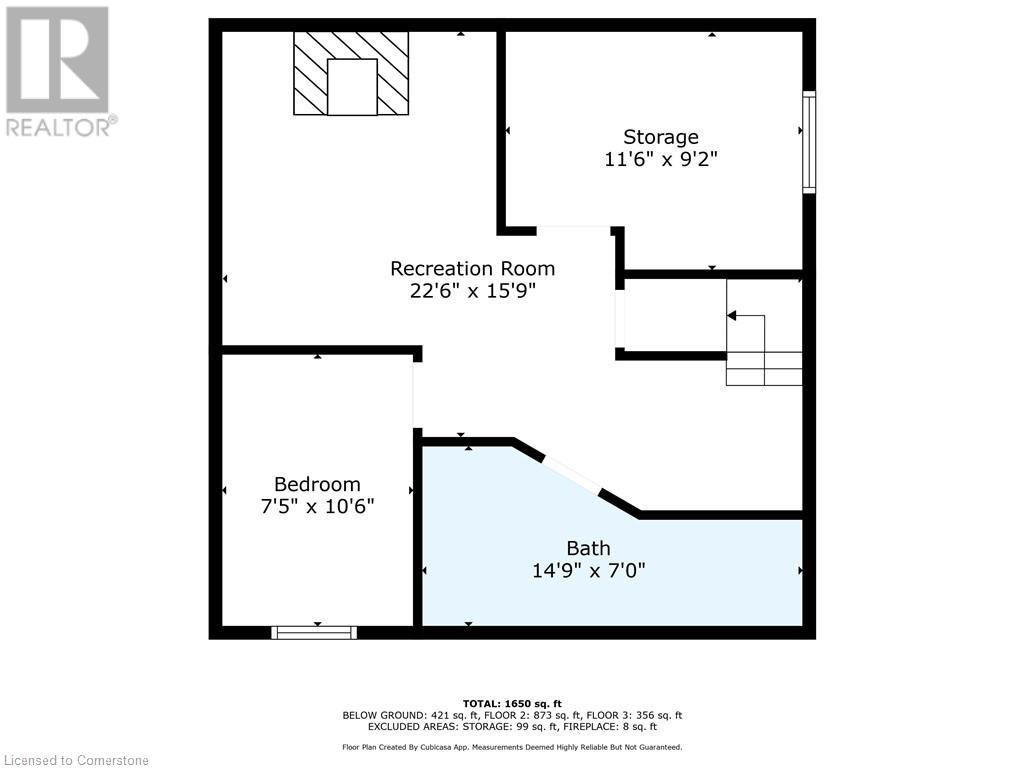18 Flanders Avenue St. Catharines, Ontario L2M 5X3
$724,900
Beautiful & fully renovated detached home with attached garage! Just move in and ENJOY all the space this home has to offer! Cozy 3+1 bed (main floor bedroom currently used as a dining room), 2 full bath home in St. Catharines. Located close to all major amenities; schools, parks, public transit, restaurants, shopping, highway access & more! The functional layout offers a large open concept kitchen and living area. No detail has been overlooked and the entire home has been meticulously and lovingly renovated. The kitchen has been tastefully renovated with contrasting cabinets, new stainless steel appliances, quartz countertops, tile backsplash and island with breakfast bar which flows into the living room. The main floor also features a renovated 4-pc bathroom, sunroom, foyer/mudroom with inside garage entry and an attached lean-to style greenhouse! Completing the home are 2 good sized bedrooms on the second level. The basement is fully finished with a 3pc bathroom, laundry, bedroom and rec room ready for you to settle in for a movie night! Situated on a deep 167 foot lot, with mature trees and gardens, making this home ideal for families, get togethers and entertaining! The perfect home for first time home buyers, families, downsizers & investors alike! (id:63008)
Property Details
| MLS® Number | 40749879 |
| Property Type | Single Family |
| AmenitiesNearBy | Public Transit, Schools, Shopping |
| CommunityFeatures | Quiet Area |
| EquipmentType | None |
| Features | Automatic Garage Door Opener |
| ParkingSpaceTotal | 4 |
| RentalEquipmentType | None |
Building
| BathroomTotal | 2 |
| BedroomsAboveGround | 3 |
| BedroomsBelowGround | 1 |
| BedroomsTotal | 4 |
| Appliances | Dishwasher, Dryer, Stove, Washer, Microwave Built-in |
| BasementDevelopment | Finished |
| BasementType | Full (finished) |
| ConstructionStyleAttachment | Detached |
| CoolingType | Central Air Conditioning |
| ExteriorFinish | Brick, Metal |
| FireplacePresent | Yes |
| FireplaceTotal | 1 |
| FoundationType | Poured Concrete |
| HeatingFuel | Natural Gas |
| HeatingType | Forced Air |
| StoriesTotal | 2 |
| SizeInterior | 1156 Sqft |
| Type | House |
| UtilityWater | Municipal Water |
Parking
| Attached Garage |
Land
| AccessType | Road Access, Highway Nearby |
| Acreage | No |
| FenceType | Fence |
| LandAmenities | Public Transit, Schools, Shopping |
| Sewer | Municipal Sewage System |
| SizeDepth | 167 Ft |
| SizeFrontage | 60 Ft |
| SizeTotalText | Under 1/2 Acre |
| ZoningDescription | R1 |
Rooms
| Level | Type | Length | Width | Dimensions |
|---|---|---|---|---|
| Second Level | Bedroom | 14'6'' x 9'10'' | ||
| Second Level | Bedroom | 11'1'' x 12'2'' | ||
| Basement | Storage | 11'6'' x 9'2'' | ||
| Basement | Bedroom | 7'5'' x 10'6'' | ||
| Basement | 3pc Bathroom | Measurements not available | ||
| Basement | Recreation Room | 22'6'' x 15'9'' | ||
| Main Level | Mud Room | Measurements not available | ||
| Main Level | Sunroom | 27'1'' x 10'9'' | ||
| Main Level | 4pc Bathroom | Measurements not available | ||
| Main Level | Bedroom | 12'0'' x 9'11'' | ||
| Main Level | Living Room | 11'2'' x 14'7'' | ||
| Main Level | Kitchen | 18'0'' x 9'11'' | ||
| Main Level | Foyer | 7'9'' x 6'5'' |
https://www.realtor.ca/real-estate/28587822/18-flanders-avenue-st-catharines
Brittany Mckenzie
Salesperson
2180 Itabashi Way Unit 4b
Burlington, Ontario L7M 5A5

