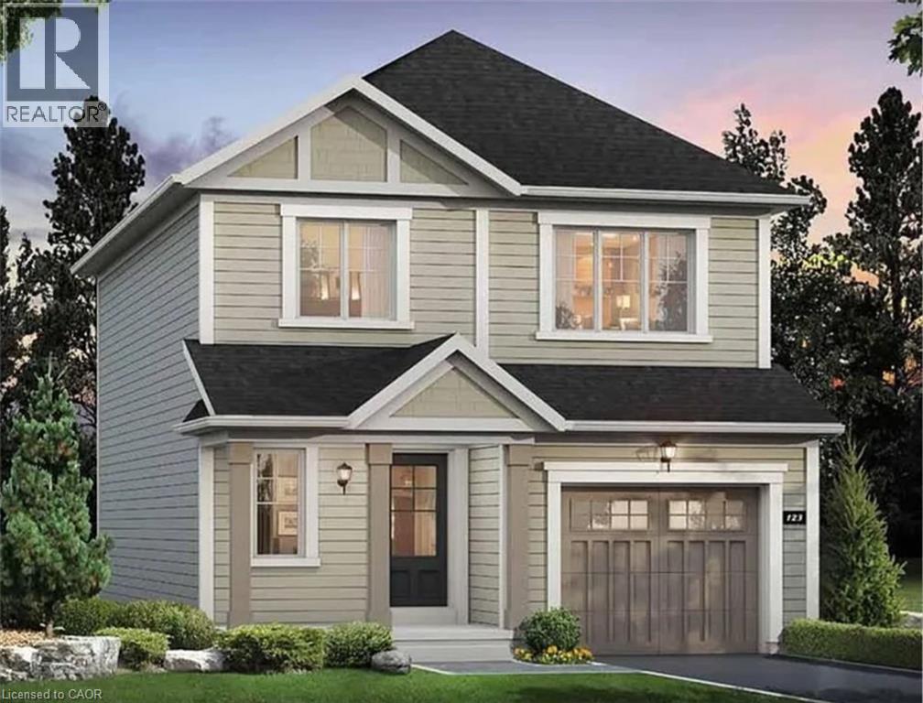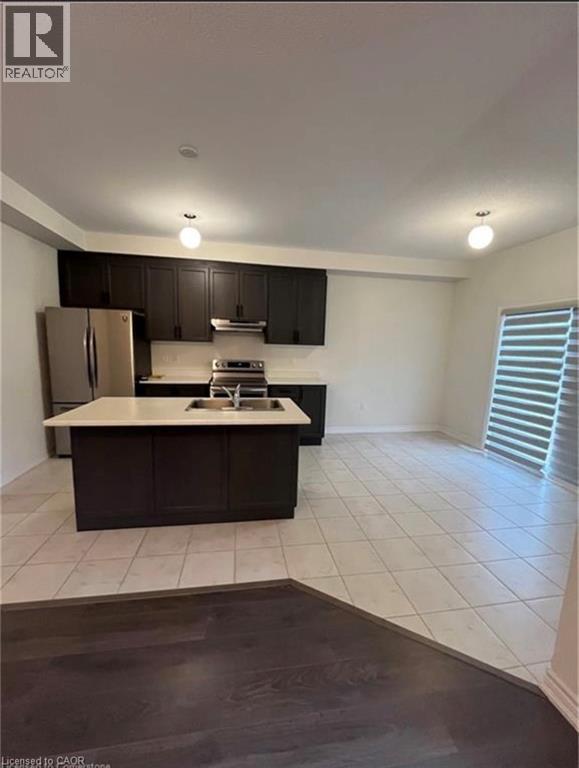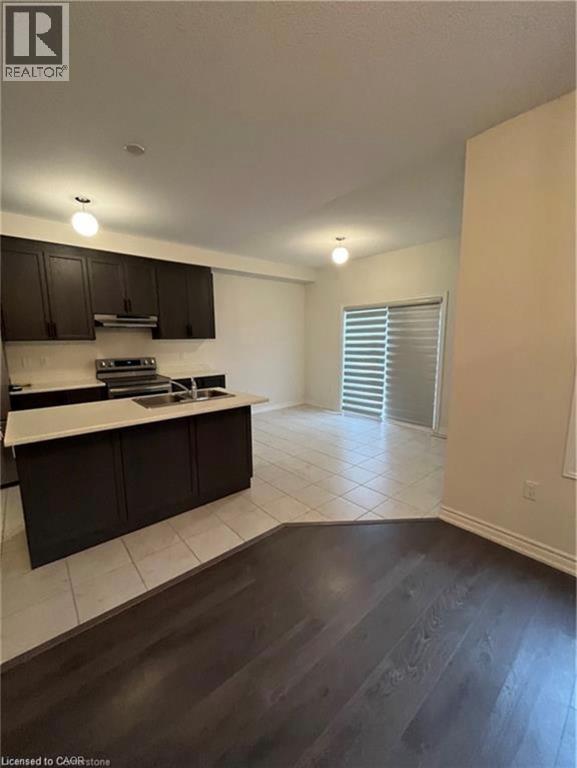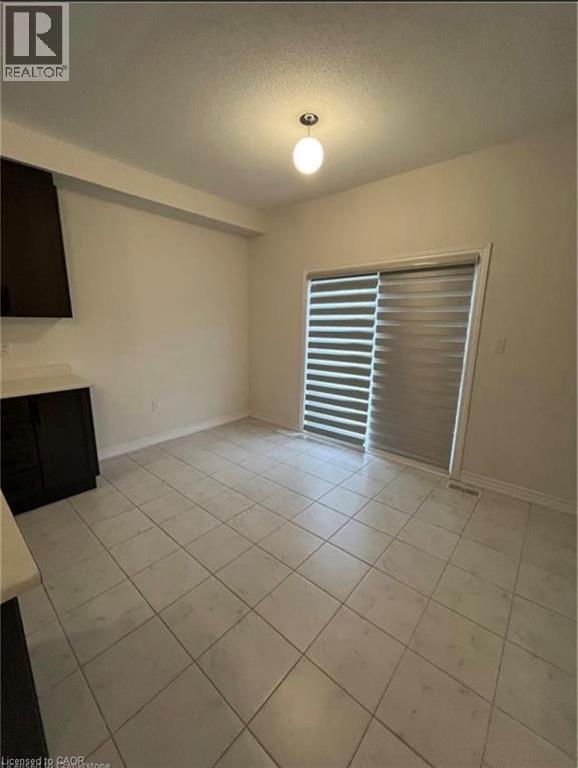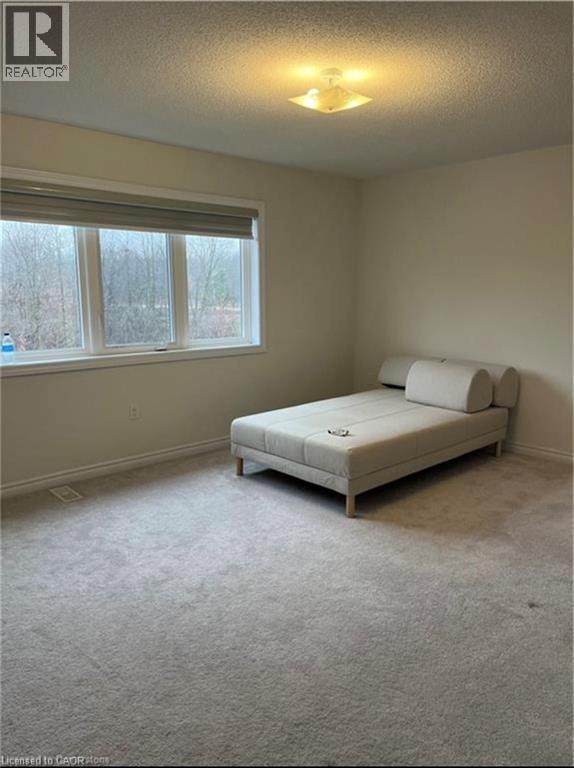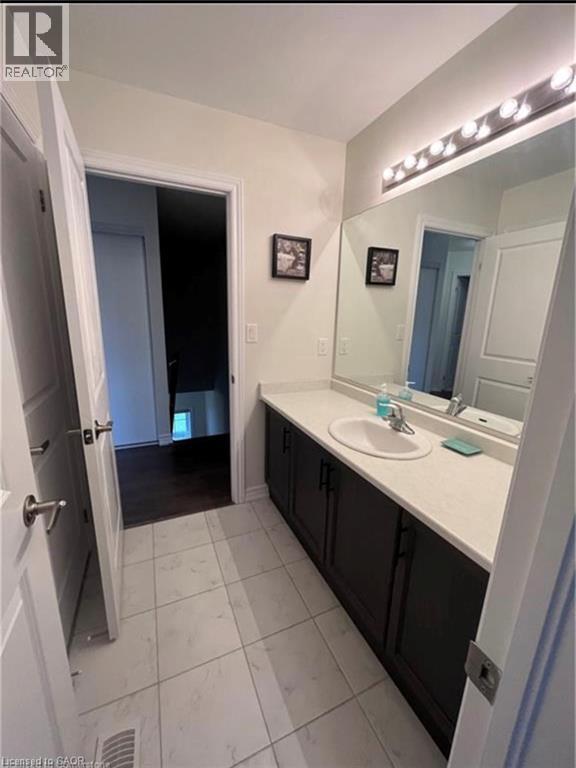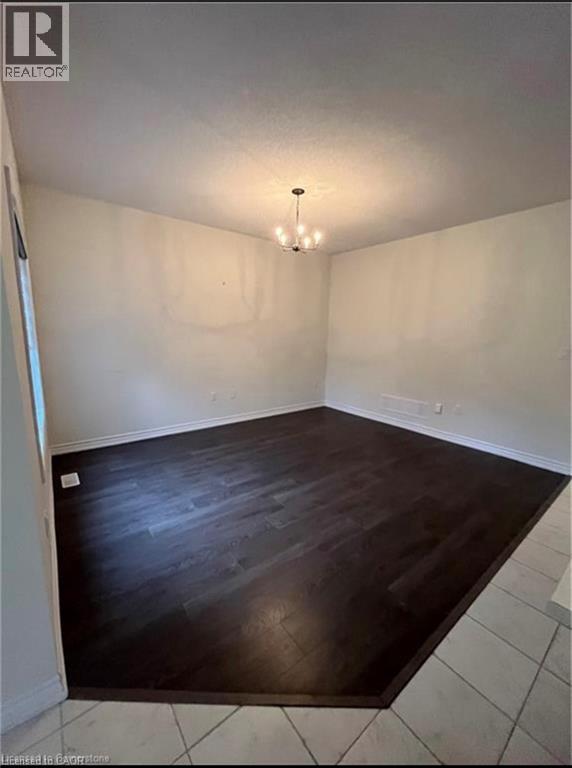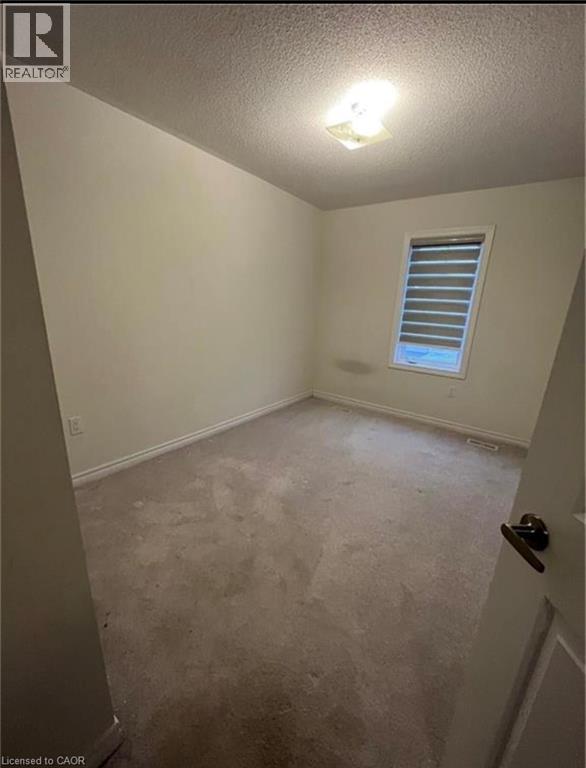45 Tumblewood Place Welland, Ontario L3B 0J3
3 Bedroom
2 Bathroom
1511 sqft
2 Level
Central Air Conditioning
Forced Air
$2,399 MonthlyInsurance
DETACHED HOME IN A DESIRED WELLAND BACK ON THE FOREST OFFERS THREE BEDROOMS AND ONE AND HALF BATHROOM LESS THEN FIVE YEAR OLD OPEN CONCEPT KITCHEN WITH ISLAND AND A BREAKFAST NOOK MINUTES FROM WELLAND CANAL IN THE POINT DAN CITY RAVINE LOT SUITABLE FOR YOUNG FAMILY FULL UNFINISHED BASEMENT SINGLE CAR GARAGE AND TWO CAR DRIVEWAY PARKING (id:63008)
Property Details
| MLS® Number | 40765408 |
| Property Type | Single Family |
| AmenitiesNearBy | Golf Nearby, Hospital, Public Transit, Schools |
| CommunityFeatures | Quiet Area, School Bus |
| ParkingSpaceTotal | 3 |
Building
| BathroomTotal | 2 |
| BedroomsAboveGround | 3 |
| BedroomsTotal | 3 |
| Appliances | Dishwasher, Dryer, Refrigerator, Stove, Water Meter, Washer, Hood Fan, Window Coverings |
| ArchitecturalStyle | 2 Level |
| BasementType | None |
| ConstructionStyleAttachment | Detached |
| CoolingType | Central Air Conditioning |
| ExteriorFinish | Aluminum Siding |
| FoundationType | Poured Concrete |
| HalfBathTotal | 1 |
| HeatingFuel | Natural Gas |
| HeatingType | Forced Air |
| StoriesTotal | 2 |
| SizeInterior | 1511 Sqft |
| Type | House |
| UtilityWater | Municipal Water |
Parking
| Attached Garage |
Land
| AccessType | Road Access, Highway Nearby |
| Acreage | No |
| LandAmenities | Golf Nearby, Hospital, Public Transit, Schools |
| Sewer | Municipal Sewage System, No Sewage System, Storm Sewer |
| SizeDepth | 96 Ft |
| SizeFrontage | 31 Ft |
| SizeTotalText | Under 1/2 Acre |
| ZoningDescription | A1 |
Rooms
| Level | Type | Length | Width | Dimensions |
|---|---|---|---|---|
| Second Level | 4pc Bathroom | 8'0'' x 5'0'' | ||
| Second Level | Bedroom | 10'5'' x 10'0'' | ||
| Second Level | Bedroom | 12'5'' x 9'6'' | ||
| Second Level | Primary Bedroom | 14'10'' x 12'5'' | ||
| Main Level | Dining Room | 9'5'' x 9'1'' | ||
| Main Level | Living Room | 12'0'' x 19'1'' | ||
| Main Level | 2pc Bathroom | 5'0'' x 5'5'' | ||
| Main Level | Kitchen | 9'5'' x 9'4'' |
https://www.realtor.ca/real-estate/28809425/45-tumblewood-place-welland
Nick Kapoor
Salesperson
Homelife Miracle Realty Mississauga
1339 A Matheson Blvd E
Mississauga, Ontario L4W 1R1
1339 A Matheson Blvd E
Mississauga, Ontario L4W 1R1

