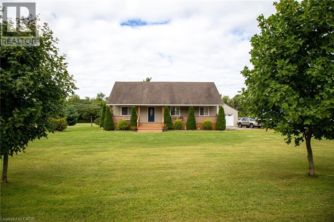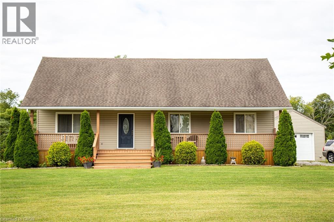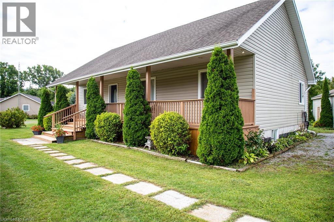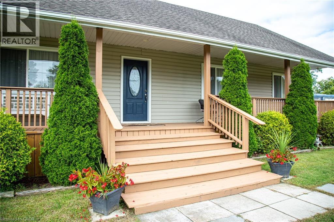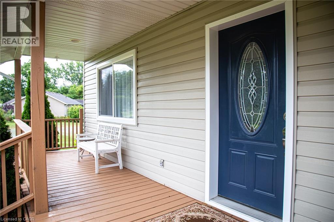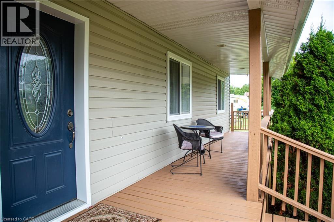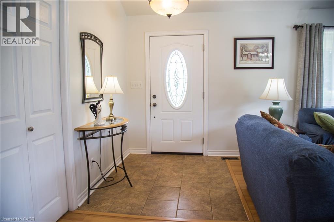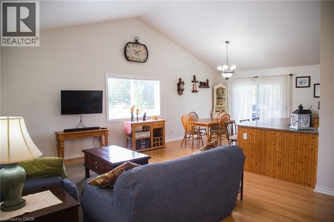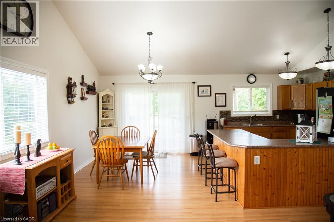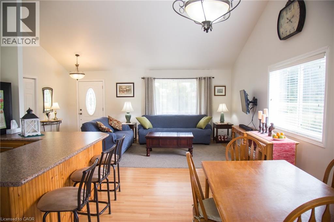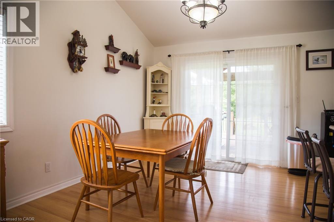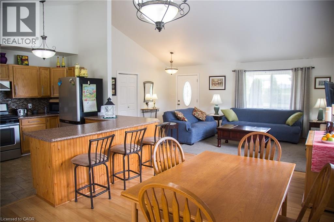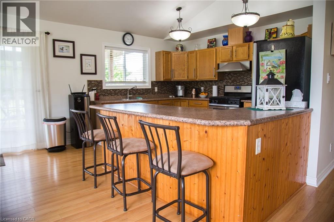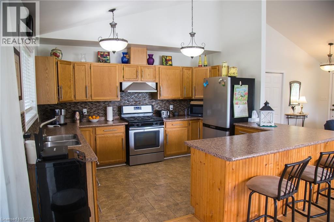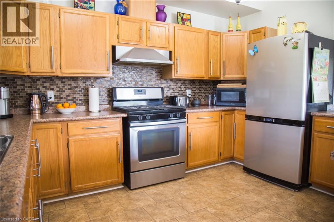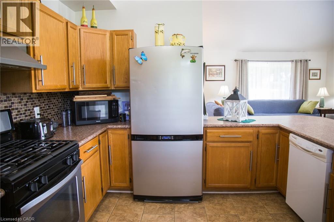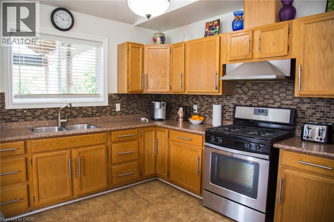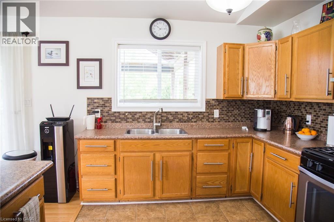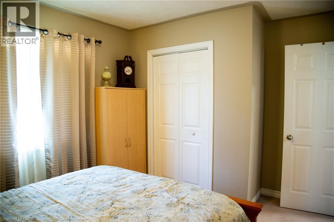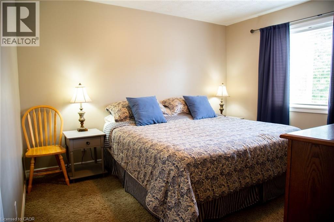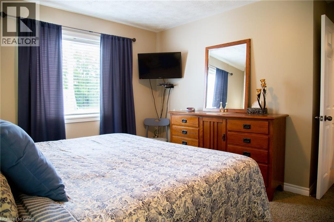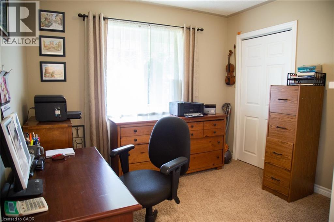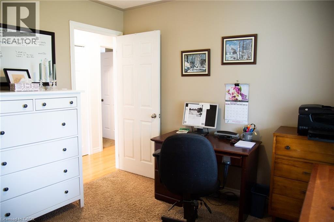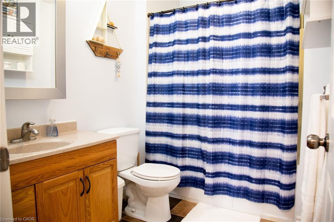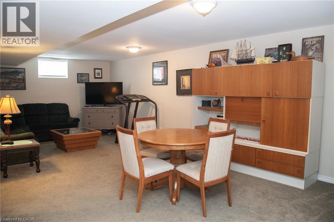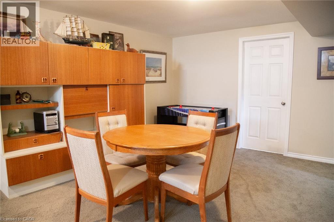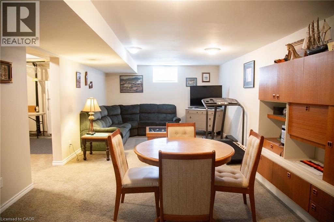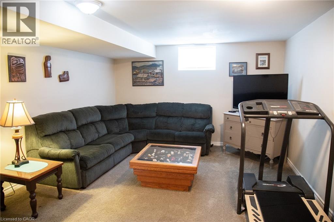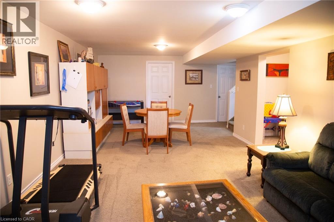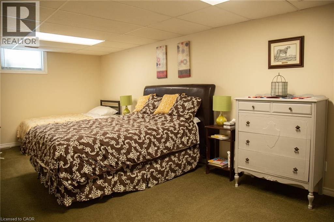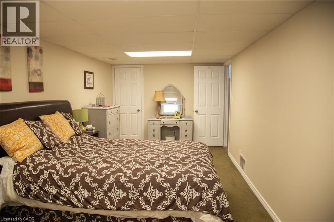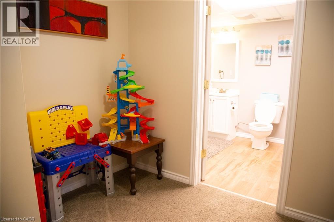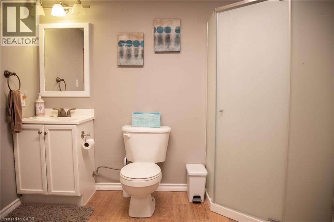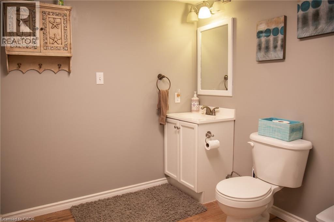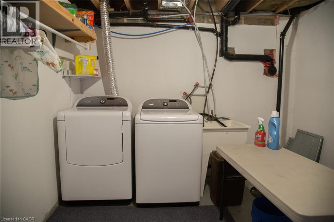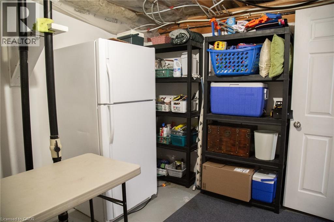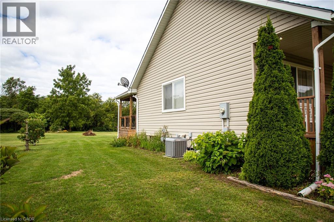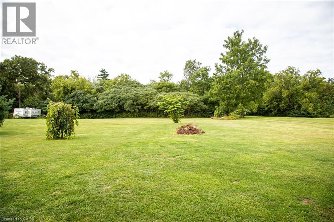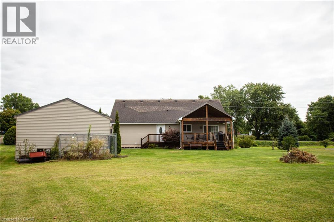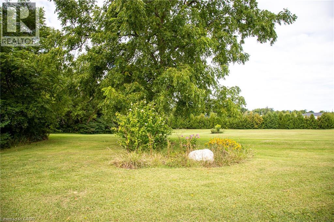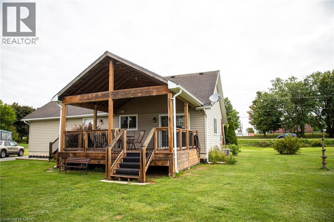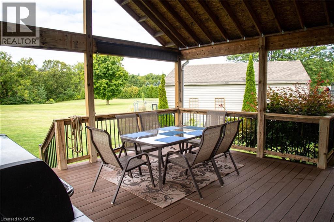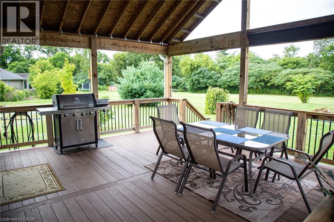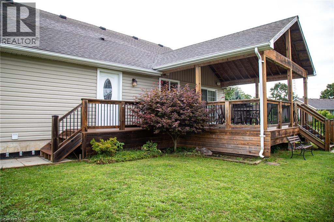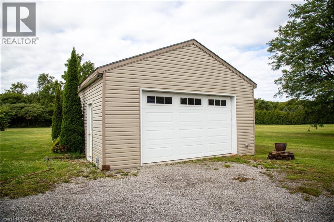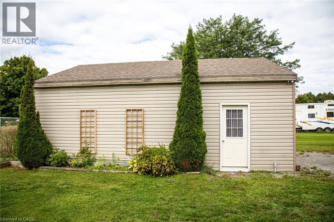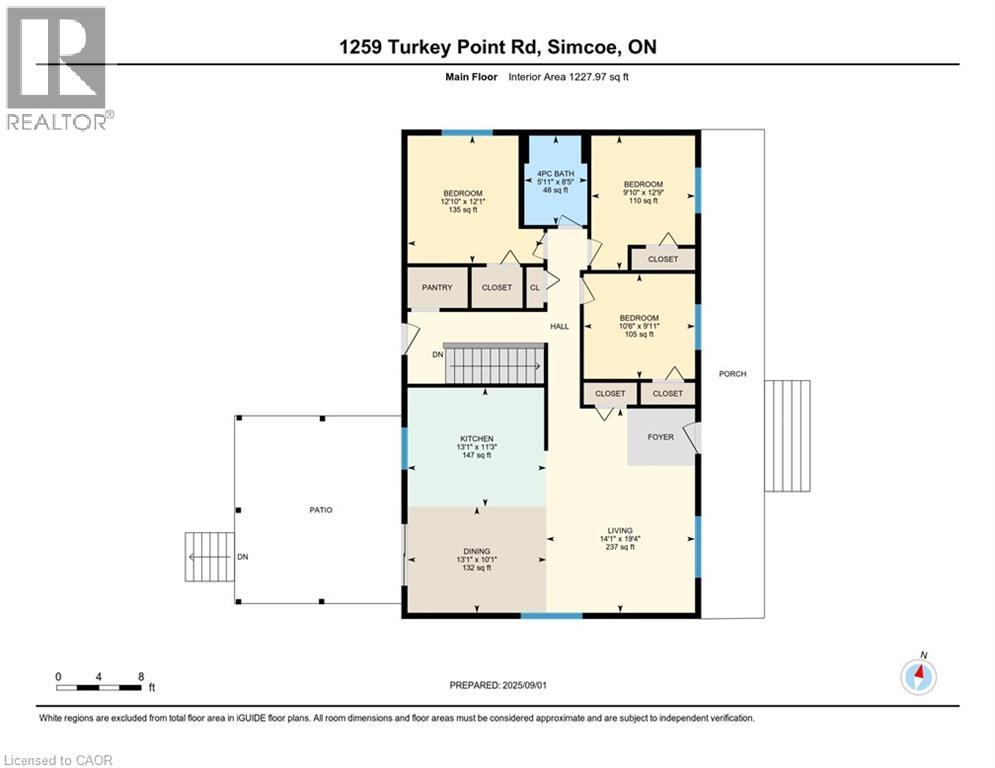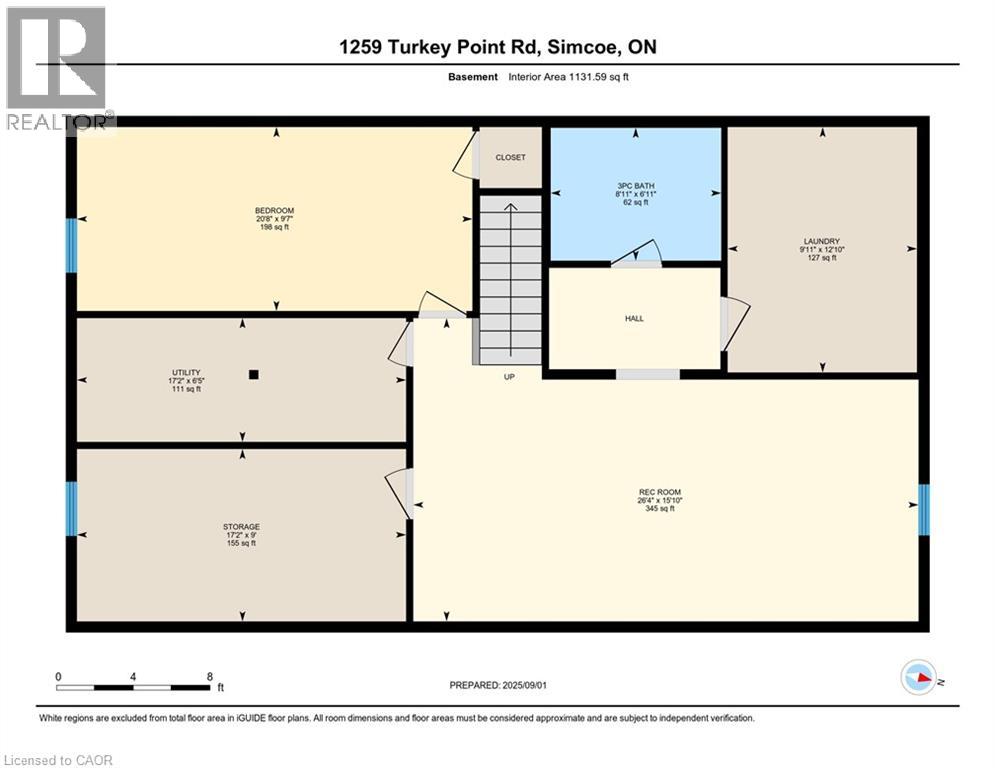1259 Turkey Point Road Walsh, Ontario N3Y 4K1
$749,000
Are you looking for your sign to move to the country? STOP, here it is! 1259 Turkey point Rd. is a fantastic choice for families looking to have a spacious home on an acre lot without a long bus ride to school. There is not one, but two, elementary schools within walking distance - Walsh Public School (which has English and French Immersion streams), and St. Michael's Catholic. You can almost watch them go door to door from the gorgeous front porch, even in the rain, because it's covered space is more than enough for a comfy seating area. Making your way inside you'll step into an open concept main floor featuring a large Living Room, Dining area, and Kitchen with vaulted ceilings and lots of counter space. From inside you can enjoy the view of the large backyard through the patio doors, or head outside and sit under the large covered area on the composite deck. The main floor offers 3 Bedrooms, a full 4 Pc Bathroom and a handy Pantry/Closet by the back entrance near the basement stairs. On the lower level is a comfy Rec Room, 2 more Bedrooms, a 3 Pc Bathroom, Laundry/Storage area, and tidy Utility Room. This rural property was built in 2008 and has the best of both worlds: a drilled well, septic system (cleaned out in ’24), and in town conveniences like Execulink fibre internet and natural gas. Not to leave out the amazing Workshop/Oversized double Garage that measures 22’ x 30’ and has a concrete floor, electrical, high ceilings and a wide door with an automatic opener. Parking for 10 + cars, an RV, trailer, or camper, this location is ideal for not only locally working families, but anyone who is commuting at under 45 minutes to Brantford, Tillsonburg, Hagersville and 25 minutes to Nanticoke. Come feel the difference country living can make! (id:63008)
Property Details
| MLS® Number | 40765459 |
| Property Type | Single Family |
| AmenitiesNearBy | Playground, Schools |
| CommunicationType | Fiber |
| CommunityFeatures | School Bus |
| EquipmentType | Water Heater |
| Features | Crushed Stone Driveway, Country Residential, Sump Pump, Automatic Garage Door Opener |
| ParkingSpaceTotal | 12 |
| RentalEquipmentType | Water Heater |
| Structure | Workshop, Porch |
Building
| BathroomTotal | 2 |
| BedroomsAboveGround | 3 |
| BedroomsBelowGround | 2 |
| BedroomsTotal | 5 |
| Appliances | Dishwasher, Dryer, Refrigerator, Water Softener, Washer, Gas Stove(s), Window Coverings |
| ArchitecturalStyle | Bungalow |
| BasementDevelopment | Partially Finished |
| BasementType | Full (partially Finished) |
| ConstructedDate | 2008 |
| ConstructionStyleAttachment | Detached |
| CoolingType | Central Air Conditioning |
| ExteriorFinish | Vinyl Siding |
| FoundationType | Poured Concrete |
| HeatingFuel | Natural Gas |
| HeatingType | Forced Air |
| StoriesTotal | 1 |
| SizeInterior | 2439 Sqft |
| Type | House |
| UtilityWater | Drilled Well |
Parking
| Detached Garage |
Land
| Acreage | Yes |
| LandAmenities | Playground, Schools |
| Sewer | Septic System |
| SizeFrontage | 145 Ft |
| SizeIrregular | 1.1 |
| SizeTotal | 1.1 Ac|1/2 - 1.99 Acres |
| SizeTotalText | 1.1 Ac|1/2 - 1.99 Acres |
| ZoningDescription | Rh, Hl |
Rooms
| Level | Type | Length | Width | Dimensions |
|---|---|---|---|---|
| Basement | Utility Room | 17'2'' x 6'5'' | ||
| Basement | Laundry Room | 9'11'' x 12'10'' | ||
| Basement | 3pc Bathroom | 8'11'' x 6'11'' | ||
| Basement | Bedroom | 17'2'' x 9'0'' | ||
| Basement | Bedroom | 20'8'' x 9'7'' | ||
| Basement | Recreation Room | 26'4'' x 15'10'' | ||
| Main Level | 4pc Bathroom | 8'5'' x 5'11'' | ||
| Main Level | Bedroom | 10'6'' x 9'11'' | ||
| Main Level | Bedroom | 9'10'' x 12'9'' | ||
| Main Level | Primary Bedroom | 12'10'' x 12'1'' | ||
| Main Level | Kitchen | 13'1'' x 11'3'' | ||
| Main Level | Dining Room | 13'1'' x 10'1'' | ||
| Main Level | Living Room | 14'1'' x 19'4'' |
Utilities
| Natural Gas | Available |
https://www.realtor.ca/real-estate/28809970/1259-turkey-point-road-walsh
Melissa Mummery
Broker of Record
23 Harbour Street
Port Dover, Ontario N0A 1N0
Keith Mummery
Broker
23 Harbour Street
Port Dover, Ontario N0A 1N0

