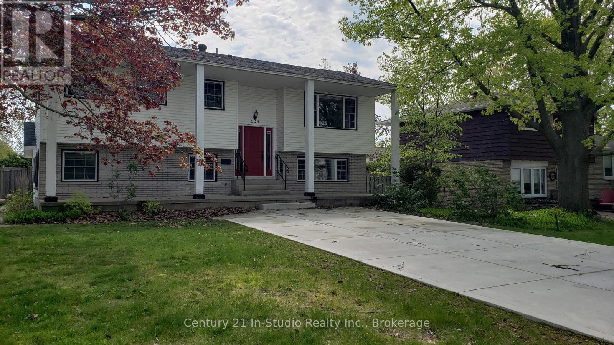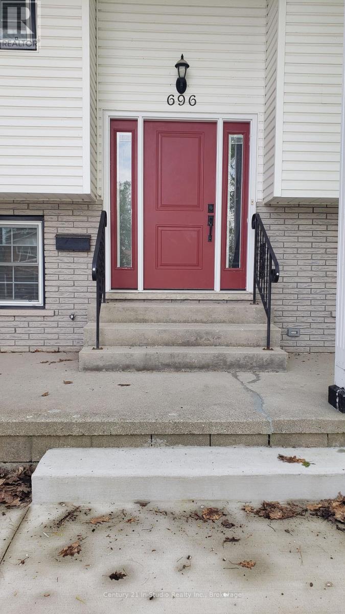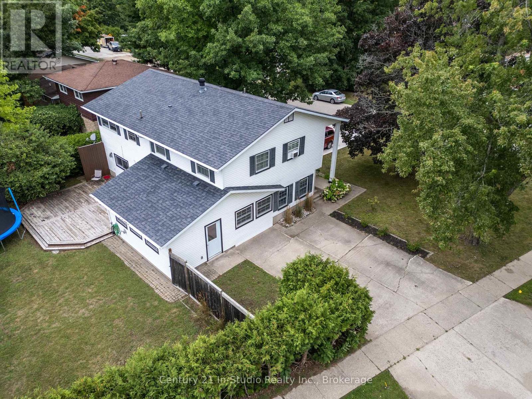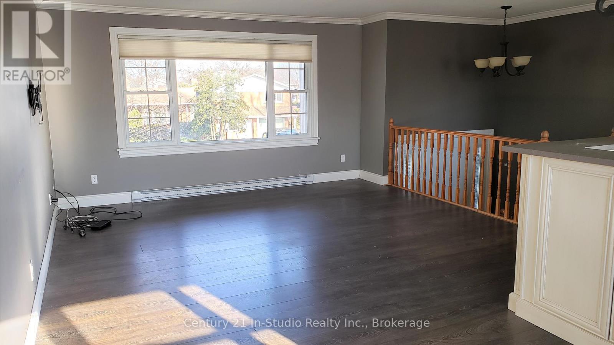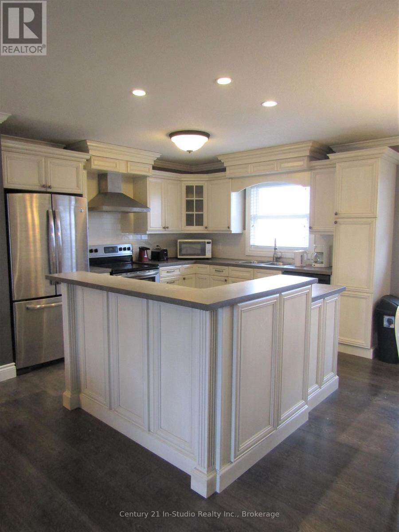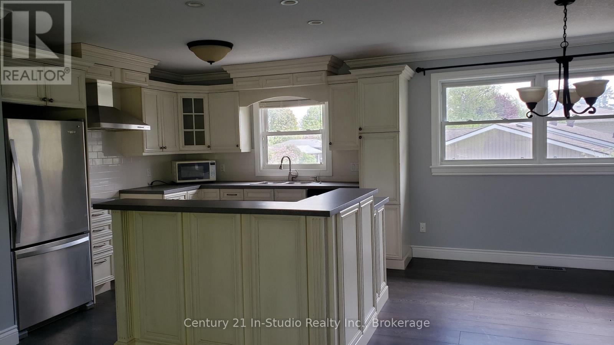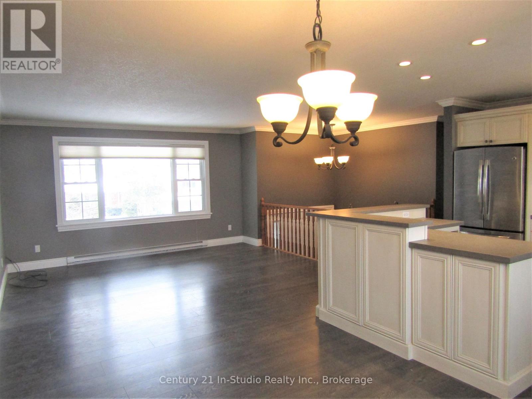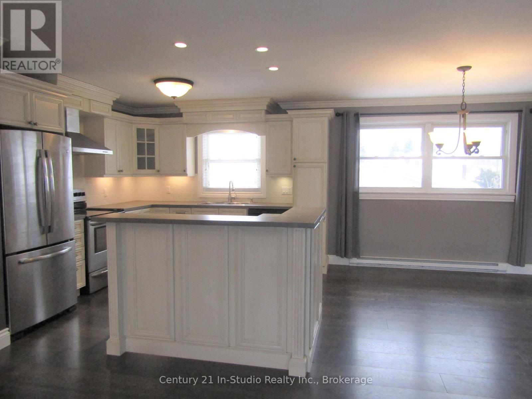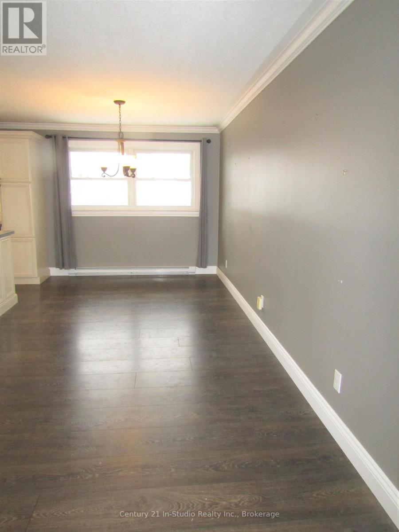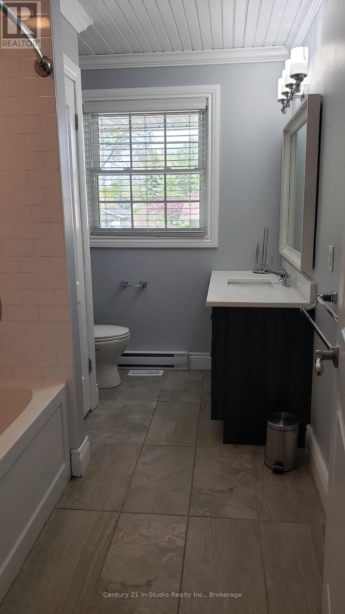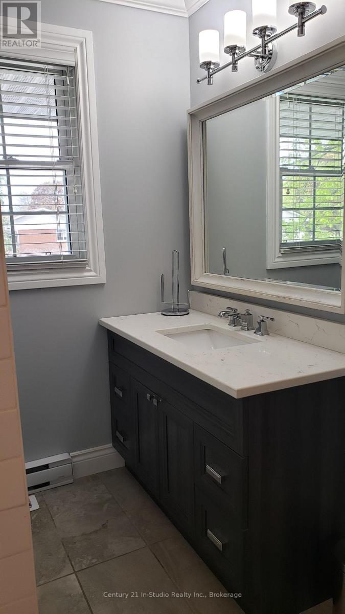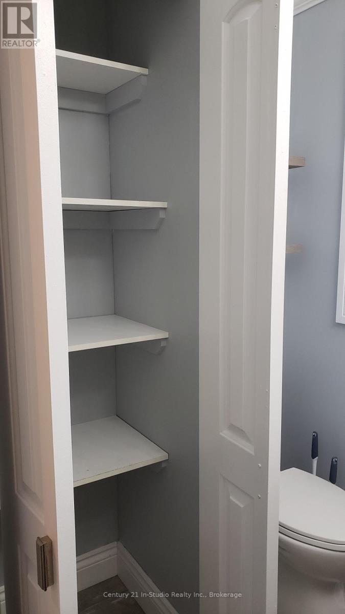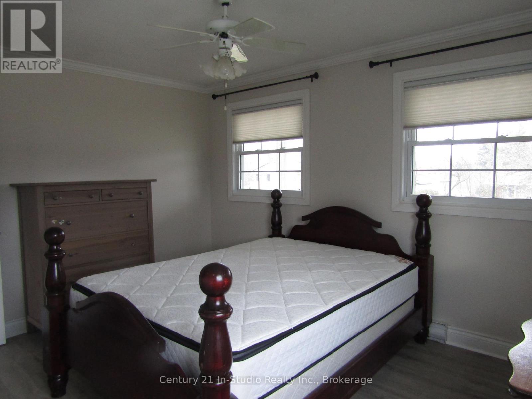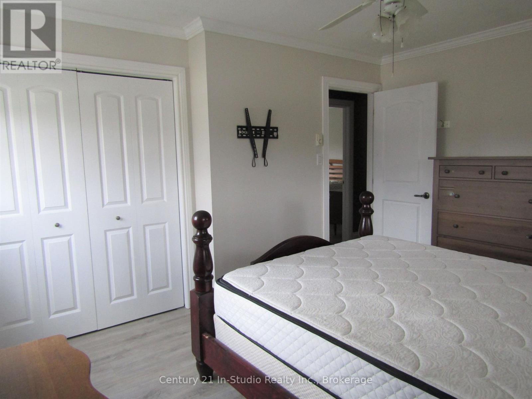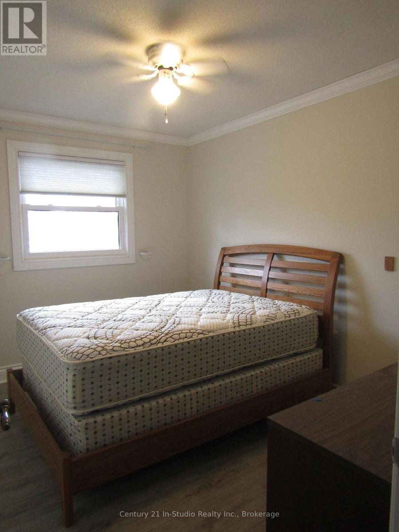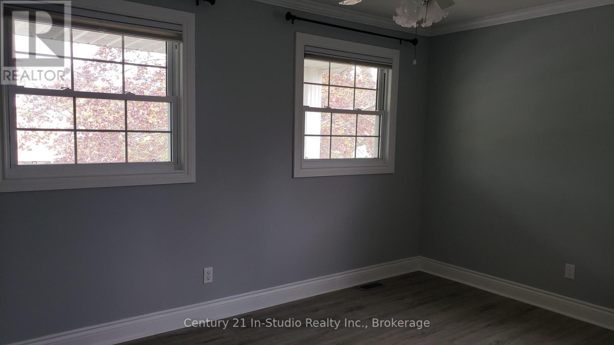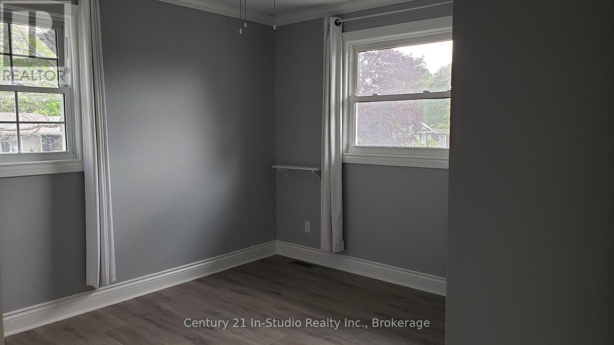Unit 1 - 696 Christopher Drive Saugeen Shores, Ontario N0H 2C3
$2,650 Monthly
3 Bedroom apartment available for rent October 1st. This updated, carpet free, upper level apartment is located in a family friendly neighbourhood at 696 Christopher Drive. There are good sized closets in all the bedrooms, the hall and bathroom to keep you organized. Ample large windows allow in natural light that makes for a cheery and relaxing environment. Appliances included are fridge, stove, dishwasher, washer and dryer. Rent is $2650 a month and includes heat, electricity, water/sewer, snow removal and lawn cutting. The apartment has its own separate entrance and a paved, double wide driveway that can accommodate 4 vehicles. Beautiful front and back Yard areas to enjoy the outdoors. 1st & last, 1 year lease. (id:63008)
Property Details
| MLS® Number | X12379691 |
| Property Type | Multi-family |
| Community Name | Saugeen Shores |
| Features | In Suite Laundry |
| ParkingSpaceTotal | 4 |
Building
| BathroomTotal | 1 |
| BedroomsAboveGround | 3 |
| BedroomsTotal | 3 |
| Appliances | Dishwasher, Dryer, Stove, Washer, Refrigerator |
| ArchitecturalStyle | Raised Bungalow |
| ExteriorFinish | Vinyl Siding |
| FoundationType | Concrete |
| HeatingFuel | Natural Gas |
| HeatingType | Forced Air |
| StoriesTotal | 1 |
| SizeInterior | 700 - 1100 Sqft |
| Type | Duplex |
| UtilityWater | Municipal Water |
Parking
| No Garage |
Land
| Acreage | No |
| Sewer | Sanitary Sewer |
| SizeDepth | 109 Ft ,9 In |
| SizeFrontage | 75 Ft ,4 In |
| SizeIrregular | 75.4 X 109.8 Ft |
| SizeTotalText | 75.4 X 109.8 Ft |
Rooms
| Level | Type | Length | Width | Dimensions |
|---|---|---|---|---|
| Second Level | Kitchen | 3.45 m | 3.2 m | 3.45 m x 3.2 m |
| Second Level | Dining Room | 3.35 m | 2.74 m | 3.35 m x 2.74 m |
| Second Level | Living Room | 4.37 m | 3.3 m | 4.37 m x 3.3 m |
| Second Level | Bathroom | 2.1 m | 3.1 m | 2.1 m x 3.1 m |
| Second Level | Bedroom | 4.04 m | 3.1 m | 4.04 m x 3.1 m |
| Second Level | Bedroom 2 | 3.43 m | 2.69 m | 3.43 m x 2.69 m |
| Second Level | Bedroom 3 | 3.4 m | 3 m | 3.4 m x 3 m |
Shirley Lewis
Broker
801 Queen Street
Kincardine, Ontario N2Z 2Y2

