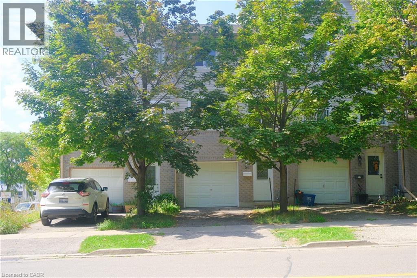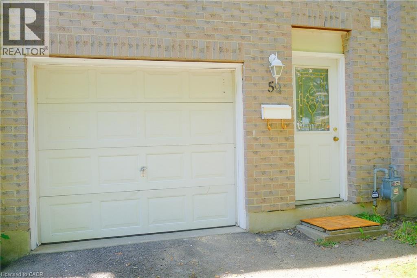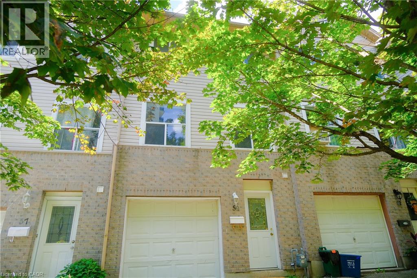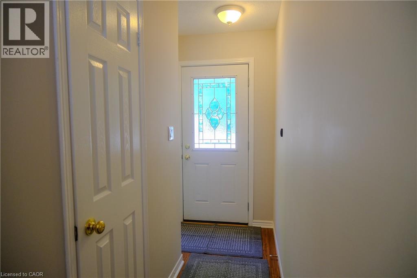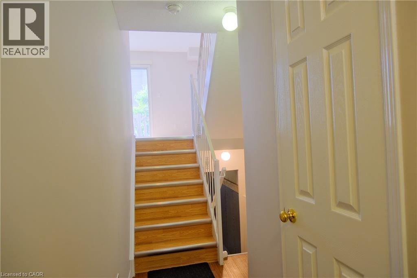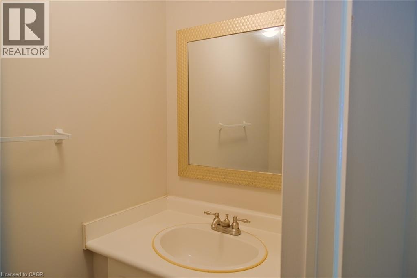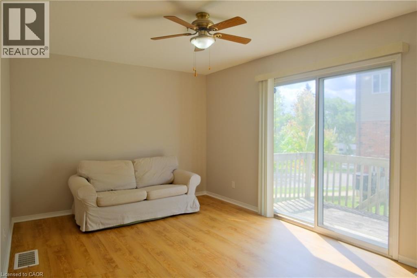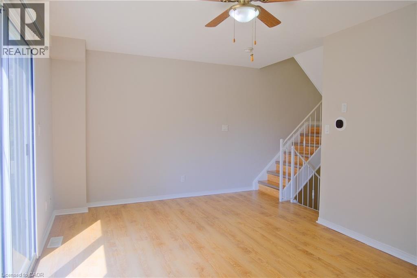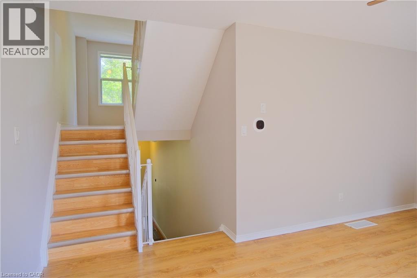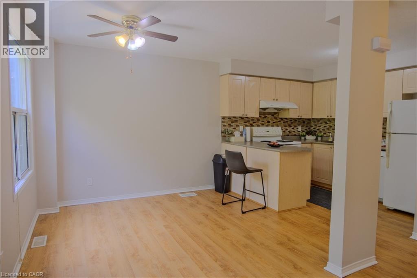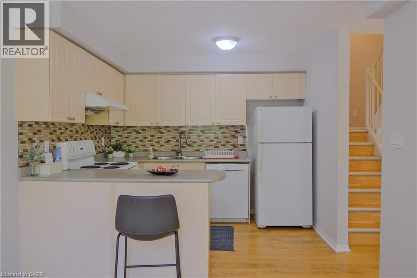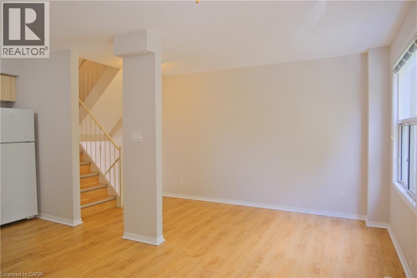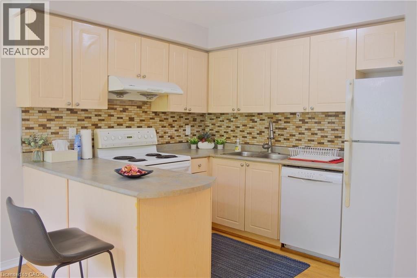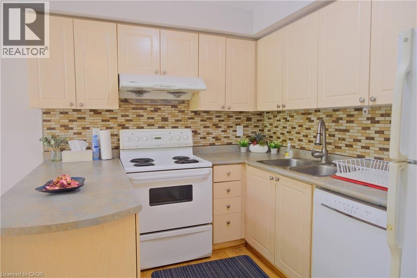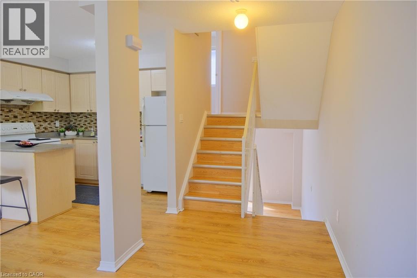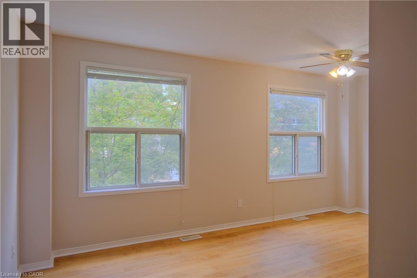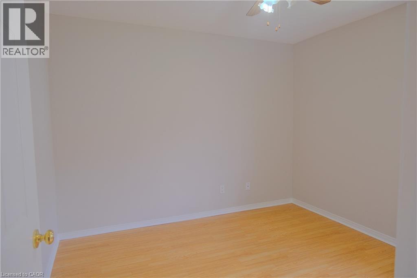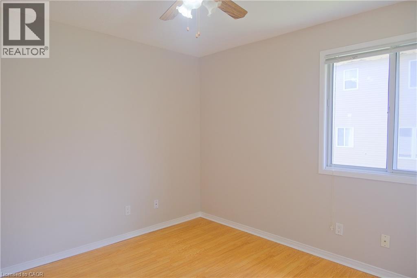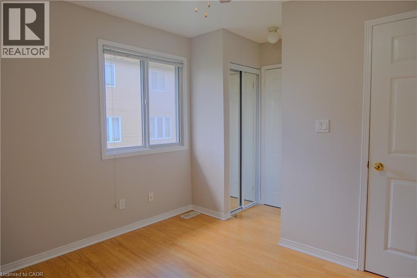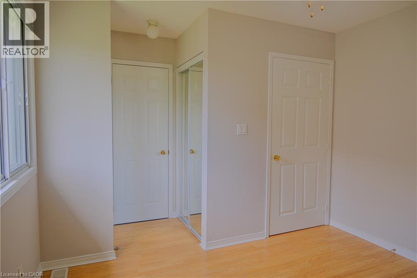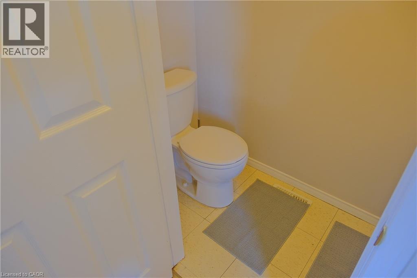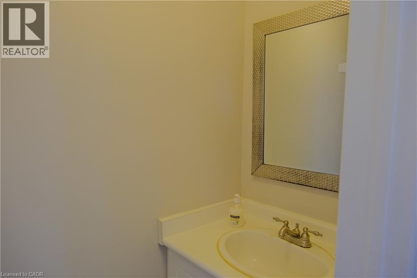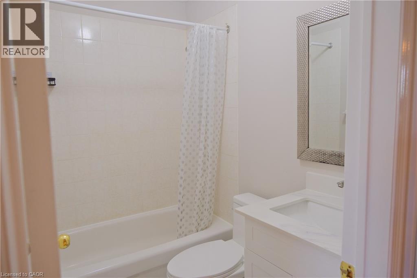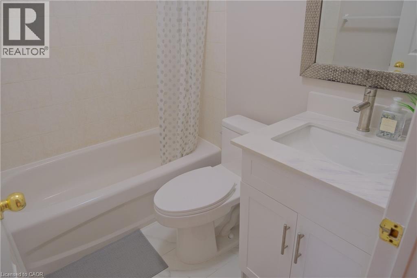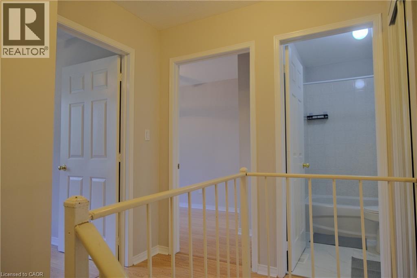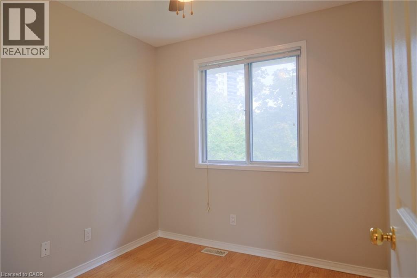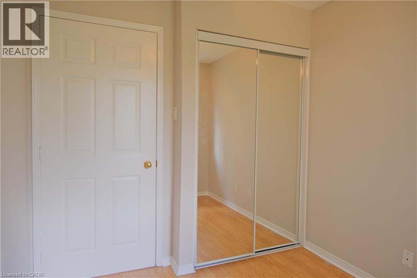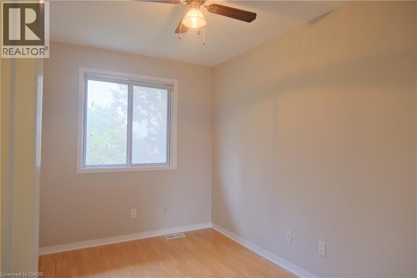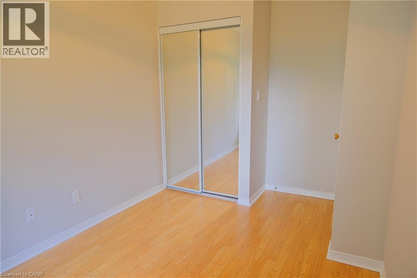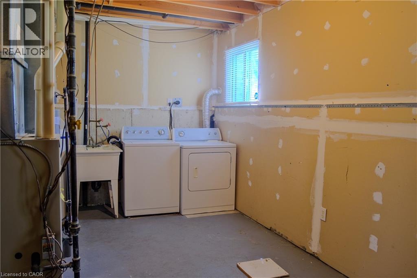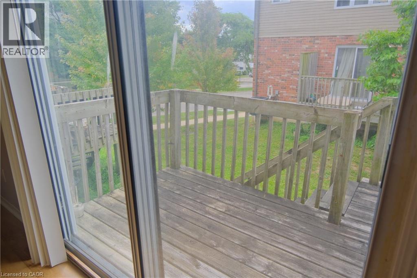59 Mooregate Crescent Kitchener, Ontario N2M 2E9
$499,999Maintenance, Insurance, Property Management, Parking
$129.70 Monthly
Maintenance, Insurance, Property Management, Parking
$129.70 MonthlyThis fantastic multi-level carpet free townhouse features 3 bedrooms & 3 washrooms including a 2 piece primary ensuite. Bright open concept kitchen/dining room, large family room with a small balcony to the rear yard. Lower level includes laundry room and a storage area. Two car parking with one in driveway and one in garage. Centrally located in Victoria Hills, close to schools, clinics, bus routes, parks & trails, shopping & many amenities. Short drive to University of Waterloo. Low condo fee of $129.70 per month (Includes building insurance, common elements - landscaping / snow removal, garbage disposal, parking control). Half of roof updated in 2021, and the water heater was replaced 2022 (owned). Great opportunity for first time buyers or investors! Status certificate is available on request. (id:63008)
Property Details
| MLS® Number | 40764971 |
| Property Type | Single Family |
| AmenitiesNearBy | Hospital, Park, Public Transit, Schools |
| CommunityFeatures | Quiet Area |
| EquipmentType | None |
| Features | Paved Driveway, Automatic Garage Door Opener |
| ParkingSpaceTotal | 2 |
| RentalEquipmentType | None |
Building
| BathroomTotal | 3 |
| BedroomsAboveGround | 3 |
| BedroomsTotal | 3 |
| Appliances | Dishwasher, Dryer, Refrigerator, Stove, Water Softener, Washer, Hood Fan |
| ArchitecturalStyle | 2 Level |
| BasementDevelopment | Partially Finished |
| BasementType | Full (partially Finished) |
| ConstructionStyleAttachment | Attached |
| CoolingType | Central Air Conditioning |
| ExteriorFinish | Brick, Vinyl Siding |
| FoundationType | Poured Concrete |
| HalfBathTotal | 2 |
| HeatingFuel | Natural Gas |
| HeatingType | Forced Air |
| StoriesTotal | 2 |
| SizeInterior | 1300 Sqft |
| Type | Row / Townhouse |
| UtilityWater | Municipal Water |
Parking
| Attached Garage |
Land
| AccessType | Highway Nearby |
| Acreage | No |
| LandAmenities | Hospital, Park, Public Transit, Schools |
| Sewer | Municipal Sewage System |
| SizeDepth | 79 Ft |
| SizeFrontage | 18 Ft |
| SizeTotalText | Under 1/2 Acre |
| ZoningDescription | Res |
Rooms
| Level | Type | Length | Width | Dimensions |
|---|---|---|---|---|
| Second Level | Bedroom | 10'0'' x 9'0'' | ||
| Second Level | Bedroom | 10'0'' x 9'0'' | ||
| Second Level | 4pc Bathroom | Measurements not available | ||
| Second Level | Full Bathroom | Measurements not available | ||
| Second Level | Primary Bedroom | 10'0'' x 12'0'' | ||
| Main Level | Kitchen | 10'0'' x 8'0'' | ||
| Main Level | Dinette | 10' x 8' | ||
| Main Level | Living Room | 10'0'' x 14'0'' | ||
| Main Level | 2pc Bathroom | Measurements not available |
https://www.realtor.ca/real-estate/28811527/59-mooregate-crescent-kitchener
Omer Thai
Salesperson
15 Gervais Drive 7th Floor
Toronto, Ontario M3C 3S2

