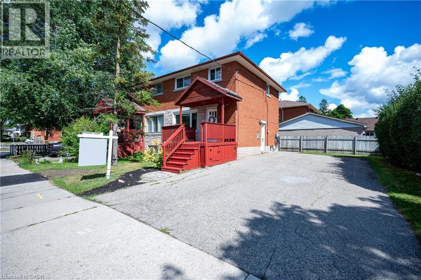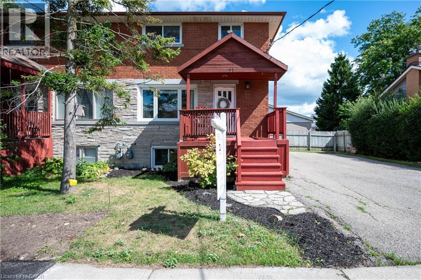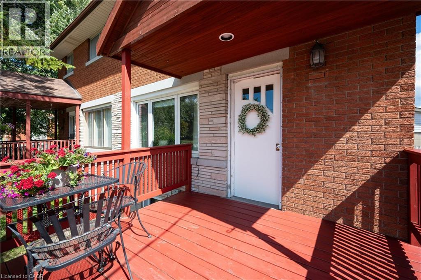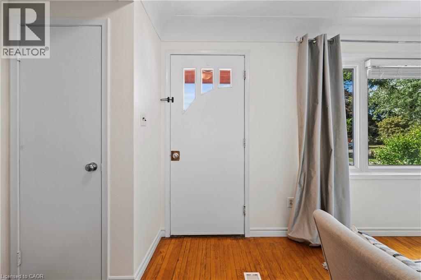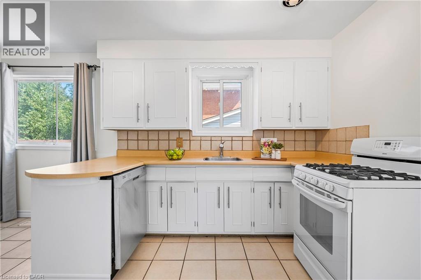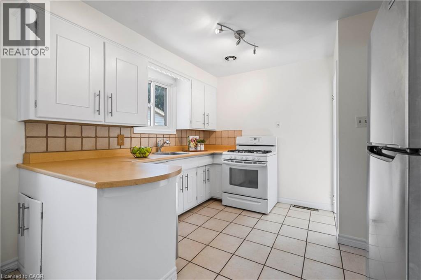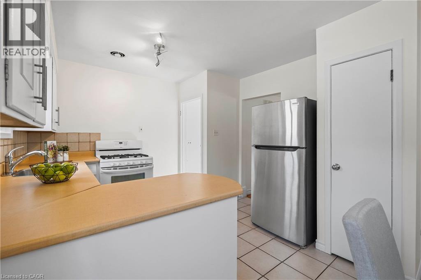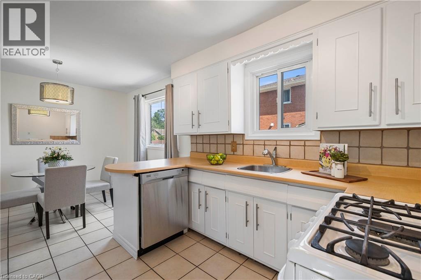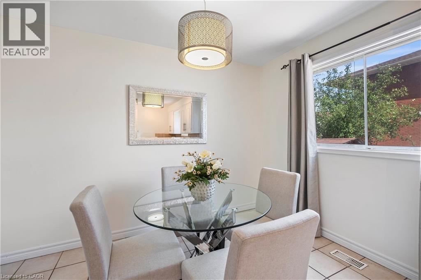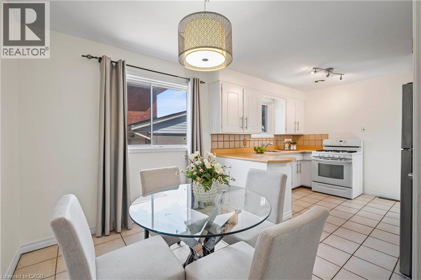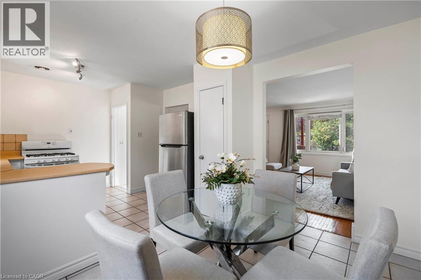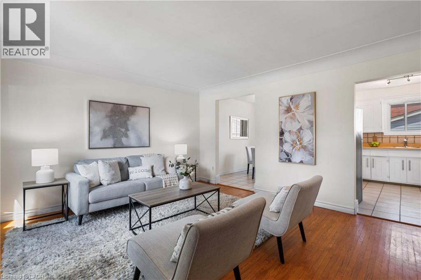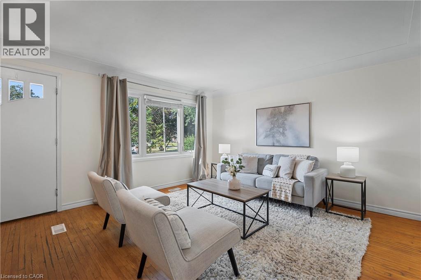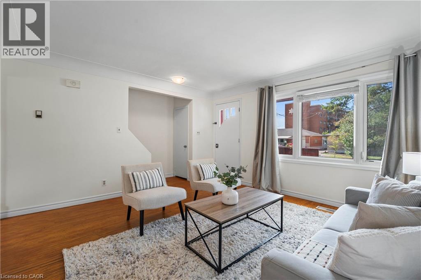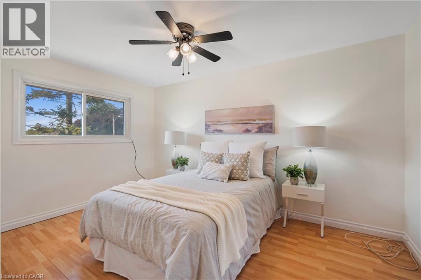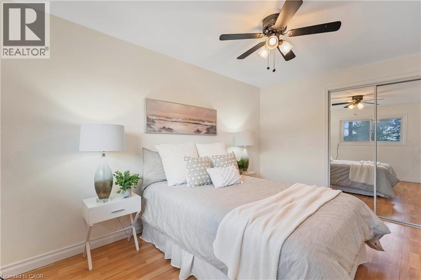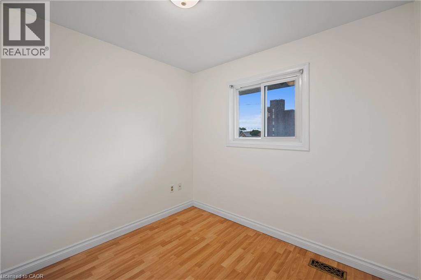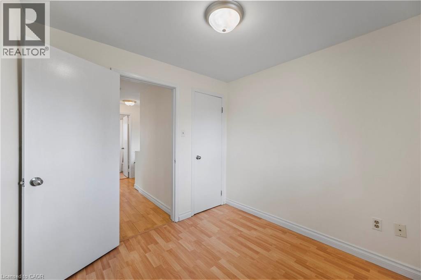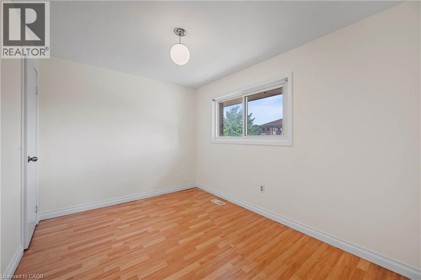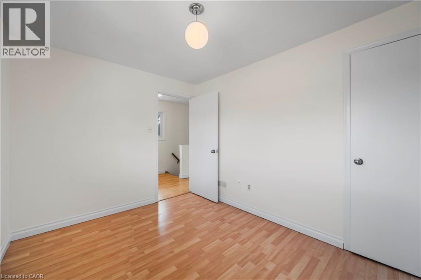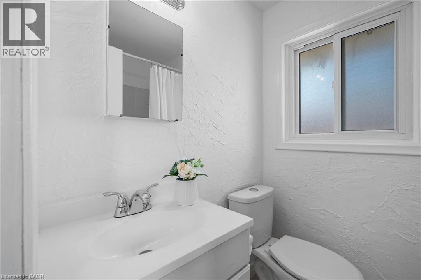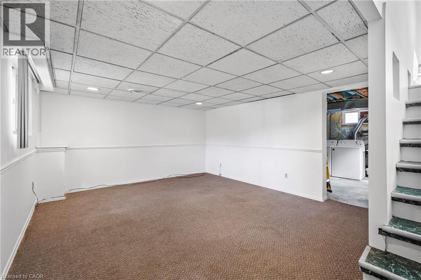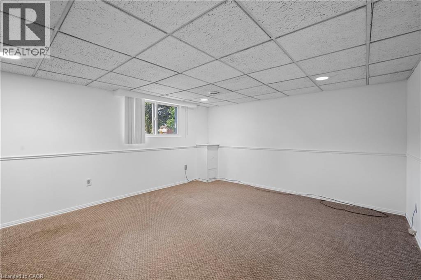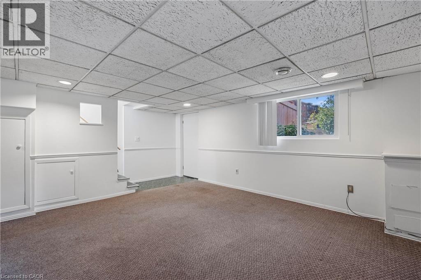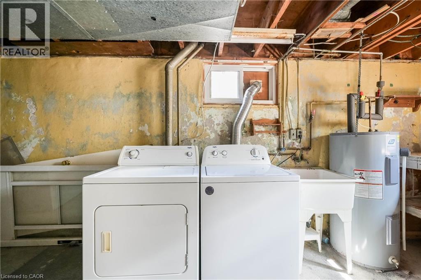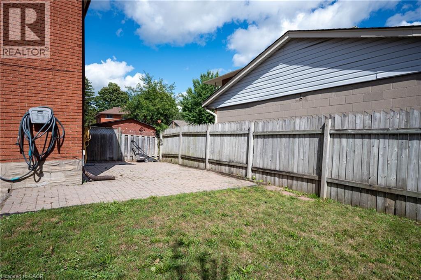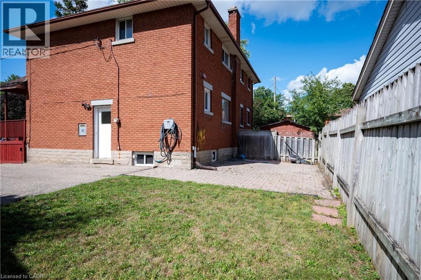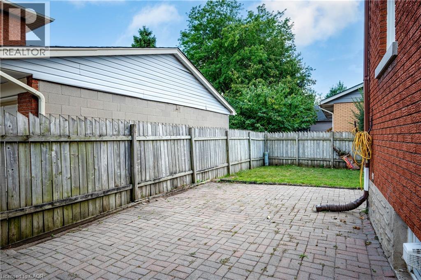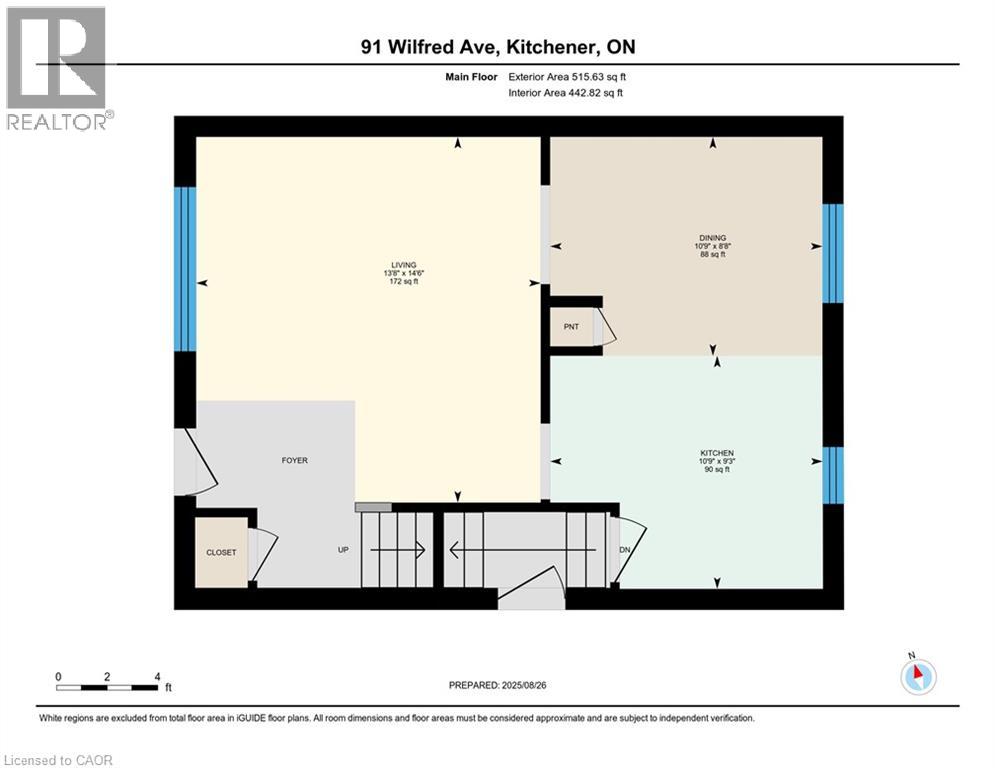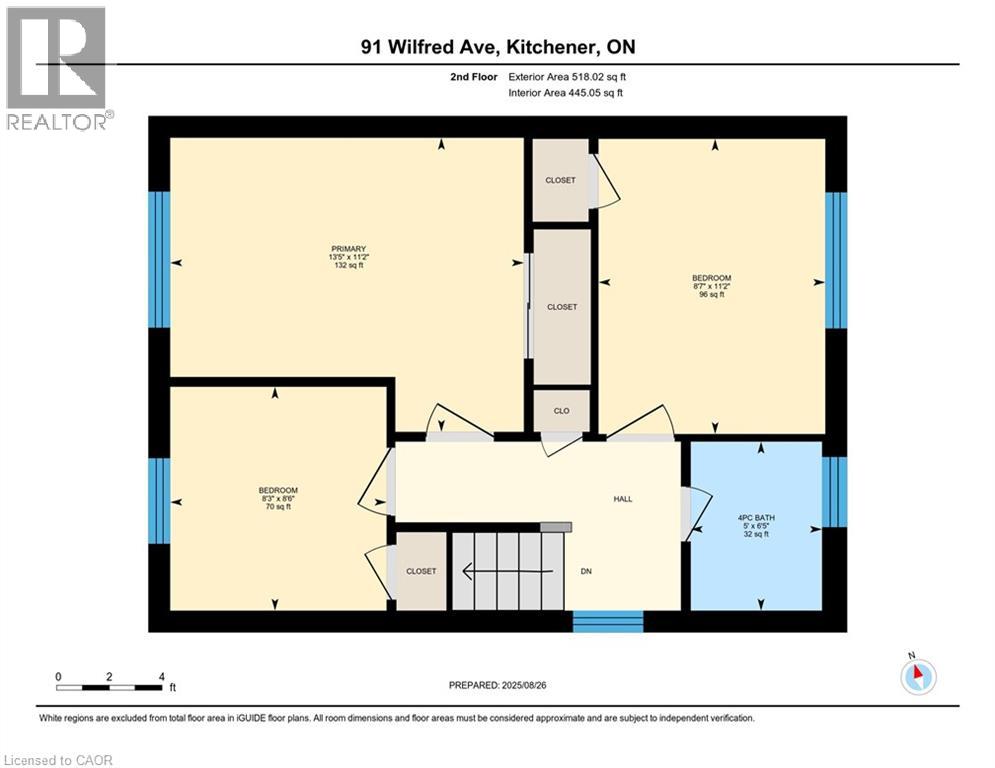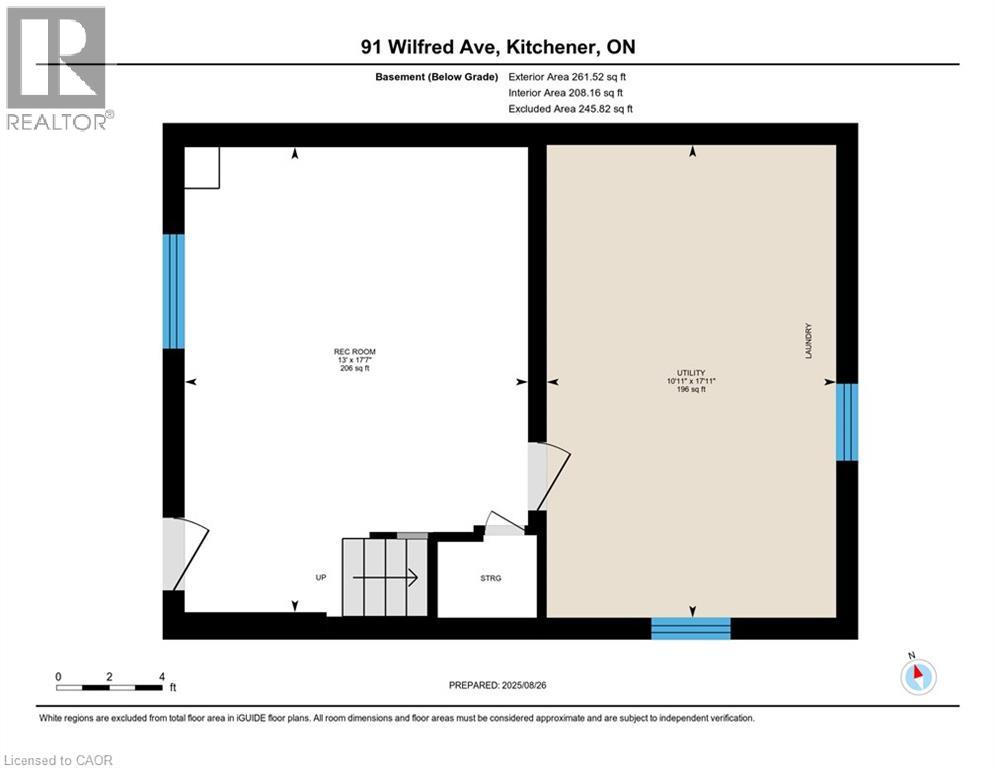91 Wilfred Avenue Kitchener, Ontario N2A 1W9
$499,900
This all brick 3 bedroom, 1 bath semi-detached home offers plenty of space, parking, and potential to suit your needs. Located in a well-connected area with quick access to shopping, schools, restaurants, parks, and transit, it’s a practical option whether you’re looking for your first home or an investment property. The home has been freshly painted and features a functional layout with comfortable living spaces and room to make updates to suit your style. Complete with a finished rec room, this level offers the potential for a 4th bedroom and additional living space! One of the properties standout features is the generous parking, with space for 4 vehicles — something not often found in similar homes. With a combination of convenience, affordability, and opportunity, this property is ready for new owners to move in and enjoy! (id:63008)
Property Details
| MLS® Number | 40763449 |
| Property Type | Single Family |
| AmenitiesNearBy | Park, Playground, Public Transit, Schools, Shopping |
| EquipmentType | None |
| ParkingSpaceTotal | 4 |
| RentalEquipmentType | None |
Building
| BathroomTotal | 1 |
| BedroomsAboveGround | 3 |
| BedroomsTotal | 3 |
| Appliances | Central Vacuum - Roughed In, Dishwasher, Dryer, Refrigerator, Washer, Gas Stove(s) |
| ArchitecturalStyle | 2 Level |
| BasementDevelopment | Partially Finished |
| BasementType | Full (partially Finished) |
| ConstructedDate | 1959 |
| ConstructionStyleAttachment | Semi-detached |
| CoolingType | None |
| ExteriorFinish | Brick |
| Fixture | Ceiling Fans |
| HeatingFuel | Natural Gas |
| HeatingType | Forced Air |
| StoriesTotal | 2 |
| SizeInterior | 1033 Sqft |
| Type | House |
| UtilityWater | Municipal Water |
Land
| AccessType | Highway Access |
| Acreage | No |
| LandAmenities | Park, Playground, Public Transit, Schools, Shopping |
| Sewer | Municipal Sewage System |
| SizeDepth | 61 Ft |
| SizeFrontage | 44 Ft |
| SizeTotalText | Under 1/2 Acre |
| ZoningDescription | R2b |
Rooms
| Level | Type | Length | Width | Dimensions |
|---|---|---|---|---|
| Second Level | 4pc Bathroom | Measurements not available | ||
| Second Level | Bedroom | 8'7'' x 8'3'' | ||
| Second Level | Bedroom | 11'2'' x 8'7'' | ||
| Second Level | Primary Bedroom | 11'2'' x 13'5'' | ||
| Basement | Utility Room | 17'11'' x 10'11'' | ||
| Basement | Recreation Room | 17'7'' x 13'0'' | ||
| Main Level | Kitchen | 9'3'' x 10'9'' | ||
| Main Level | Dining Room | 8'8'' x 10'9'' | ||
| Main Level | Living Room | 14'6'' x 13'8'' |
https://www.realtor.ca/real-estate/28778068/91-wilfred-avenue-kitchener
Jennifer Brown
Broker
180 Northfield Drive W., Unit 7a
Waterloo, Ontario N2L 0C7

