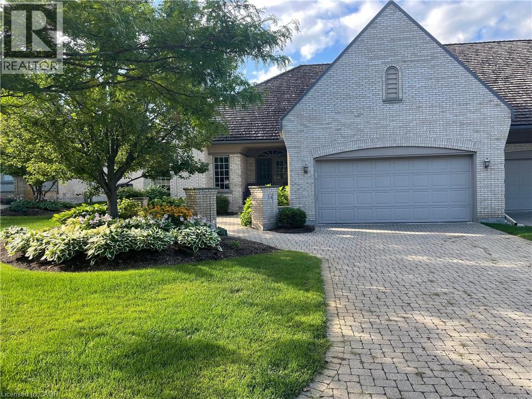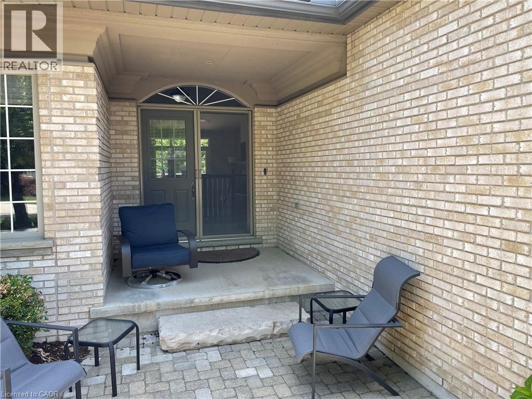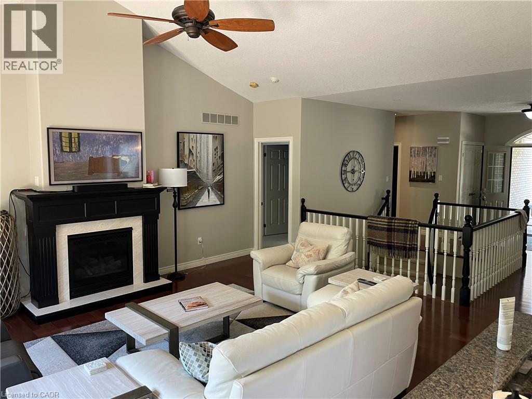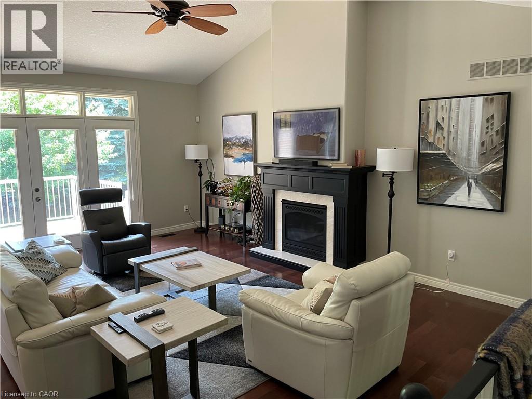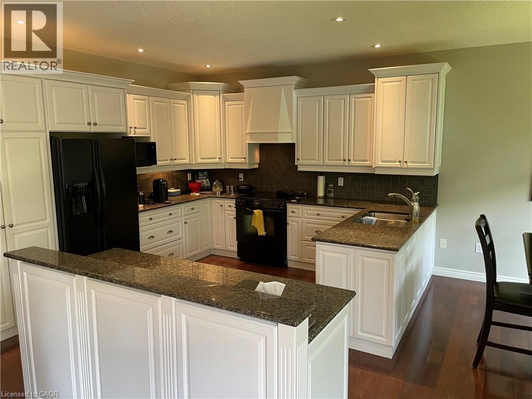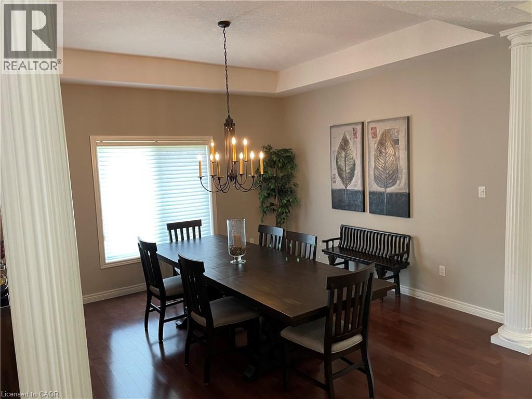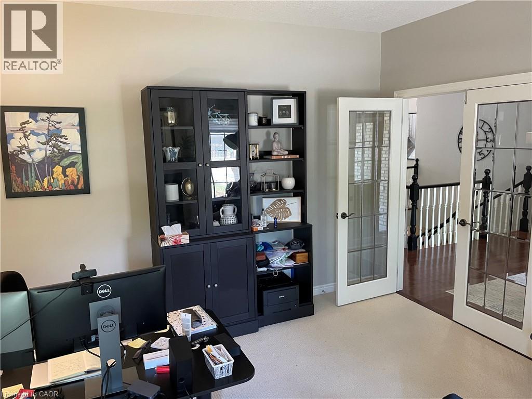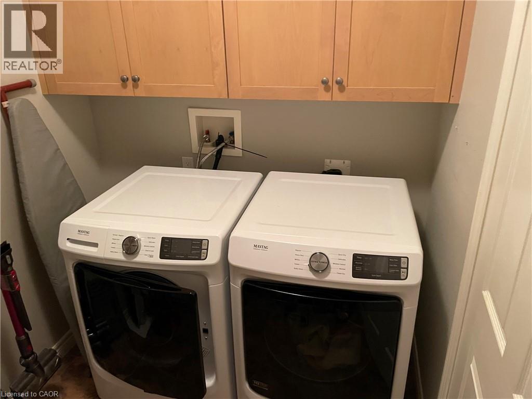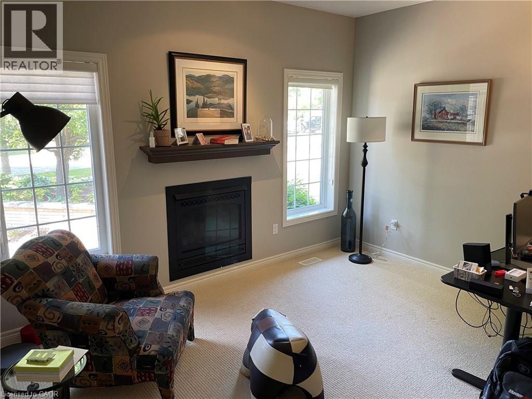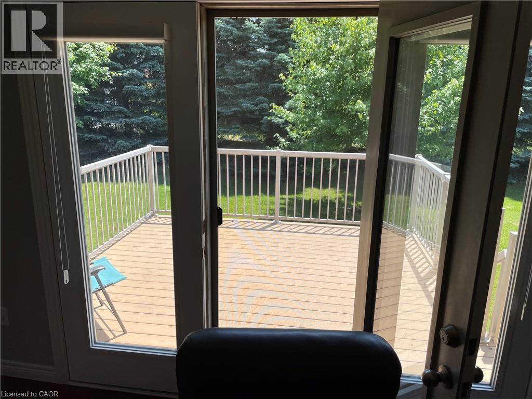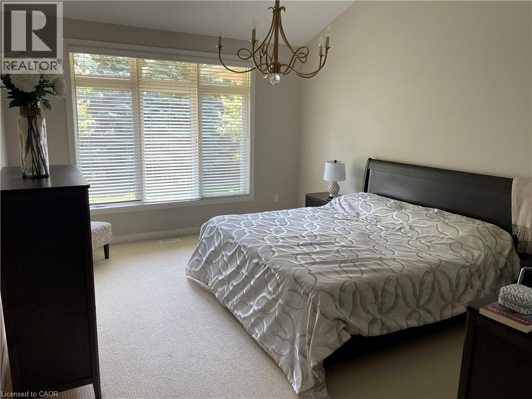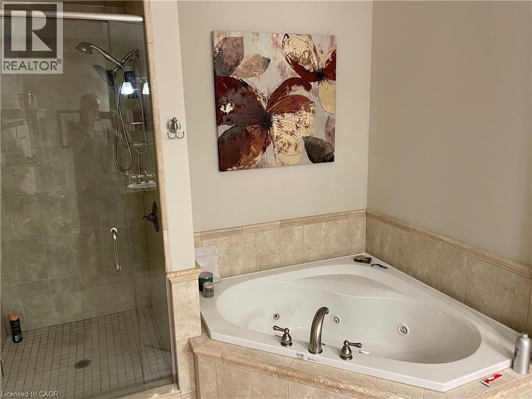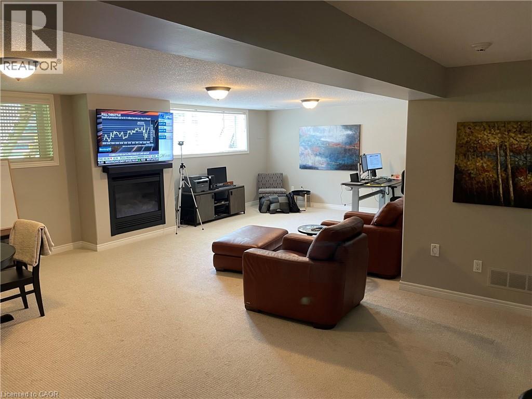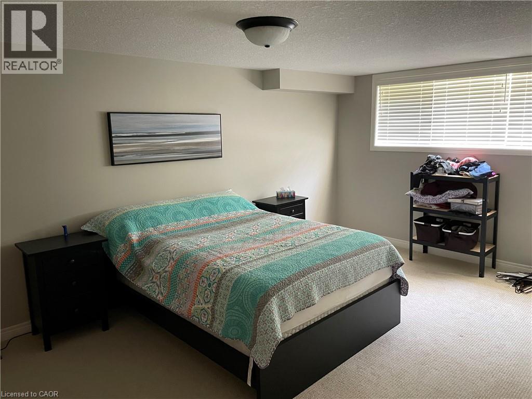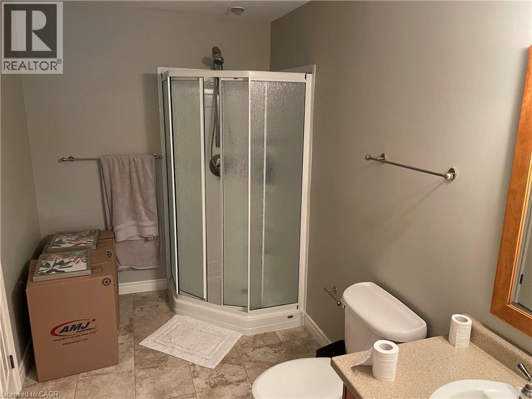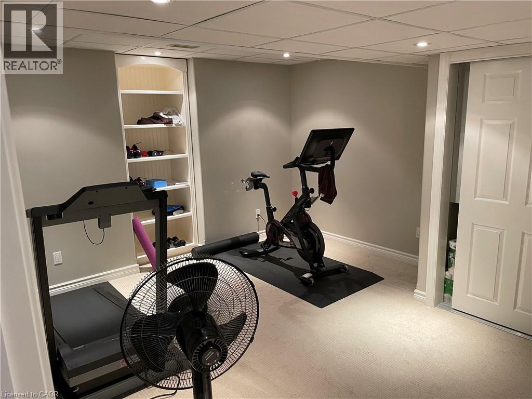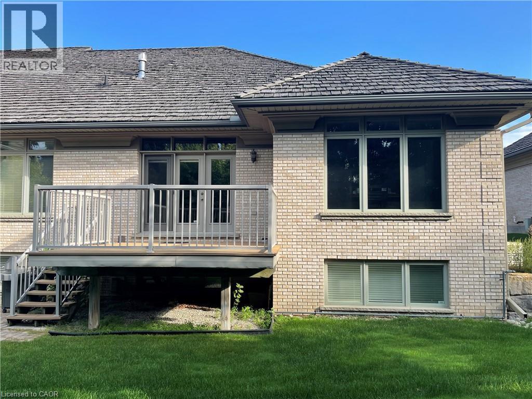260 Deer Ridge Drive Unit# 34 Kitchener, Ontario N2P 2M3
$3,900 MonthlyInsurance, Common Area Maintenance, Landscaping, Property ManagementMaintenance, Insurance, Common Area Maintenance, Landscaping, Property Management
$590 Monthly
Maintenance, Insurance, Common Area Maintenance, Landscaping, Property Management
$590 MonthlyRare opportunity to live in this spectacular executive condo in the sought after Deer Ridge location! Beautiful brick bungalow boasts a spacious living room, kitchen with granite island and counter tops, formal dining room, primary bedroom, large 5pc bathroom, laundry room and mudroom all on your main floor! As you walk down the open circular wooden staircase, you will see the fully finished basement that feels more like a main floor living space. Bedroom, 3pc bathroom, office, den, storage and rec room with lots of windows and a significant ceiling height, make this area extremely comfortable. 2 car garage and close proximity to the 401, Deer Ridge Golf and Country Club and Shopping Centers are just an added bonus! (id:63008)
Property Details
| MLS® Number | 40764585 |
| Property Type | Single Family |
| AmenitiesNearBy | Golf Nearby, Park, Place Of Worship, Playground, Public Transit, Schools, Shopping, Ski Area |
| CommunityFeatures | Quiet Area |
| EquipmentType | Water Heater |
| Features | Balcony, Automatic Garage Door Opener |
| ParkingSpaceTotal | 4 |
| RentalEquipmentType | Water Heater |
Building
| BathroomTotal | 3 |
| BedroomsAboveGround | 1 |
| BedroomsBelowGround | 1 |
| BedroomsTotal | 2 |
| Appliances | Dishwasher, Dryer, Microwave, Refrigerator, Stove, Washer, Hood Fan, Garage Door Opener |
| ArchitecturalStyle | Bungalow |
| BasementDevelopment | Finished |
| BasementType | Full (finished) |
| ConstructedDate | 2002 |
| ConstructionStyleAttachment | Attached |
| CoolingType | Central Air Conditioning |
| ExteriorFinish | Brick |
| FireProtection | Smoke Detectors |
| FireplacePresent | Yes |
| FireplaceTotal | 3 |
| FoundationType | Poured Concrete |
| HalfBathTotal | 1 |
| HeatingFuel | Natural Gas |
| HeatingType | Forced Air |
| StoriesTotal | 1 |
| SizeInterior | 2092 Sqft |
| Type | Row / Townhouse |
| UtilityWater | Municipal Water |
Parking
| Attached Garage |
Land
| AccessType | Highway Access, Highway Nearby |
| Acreage | No |
| LandAmenities | Golf Nearby, Park, Place Of Worship, Playground, Public Transit, Schools, Shopping, Ski Area |
| Sewer | Municipal Sewage System |
| SizeTotalText | Unknown |
| ZoningDescription | R6 |
Rooms
| Level | Type | Length | Width | Dimensions |
|---|---|---|---|---|
| Basement | Office | 13'0'' x 12'11'' | ||
| Basement | Recreation Room | 29'10'' x 28'6'' | ||
| Basement | 3pc Bathroom | Measurements not available | ||
| Basement | Bedroom | 12'1'' x 20'3'' | ||
| Basement | Storage | 9'2'' x 16'0'' | ||
| Basement | Den | 12'6'' x 16'11'' | ||
| Main Level | Primary Bedroom | 16'11'' x 13'0'' | ||
| Main Level | Full Bathroom | Measurements not available | ||
| Main Level | Living Room | 19'9'' x 15'11'' | ||
| Main Level | Eat In Kitchen | 21'0'' x 12'9'' | ||
| Main Level | Dining Room | 14'4'' x 13'3'' | ||
| Main Level | Laundry Room | 6'2'' x 9'5'' | ||
| Main Level | 2pc Bathroom | Measurements not available | ||
| Main Level | Den | 12'11'' x 13'8'' |
https://www.realtor.ca/real-estate/28811092/260-deer-ridge-drive-unit-34-kitchener
Marcia Renner
Salesperson
180 Northfield Drive W., Unit 7a
Waterloo, Ontario N2L 0C7
Caroline Harvey
Salesperson
71 Weber Street E., Unit B
Kitchener, Ontario N2H 1C6

