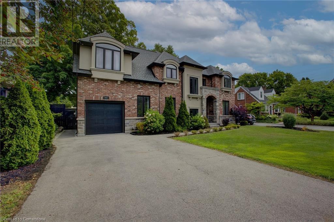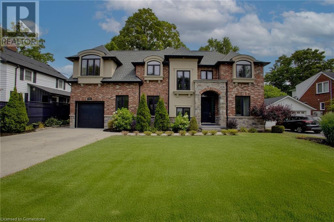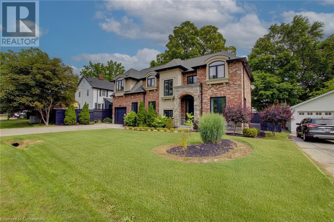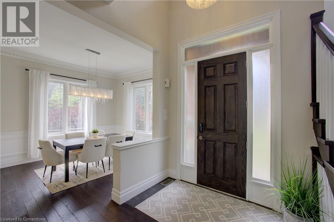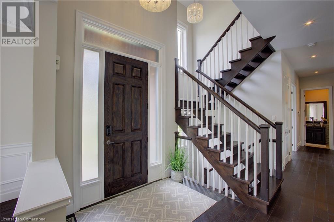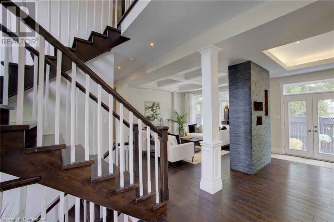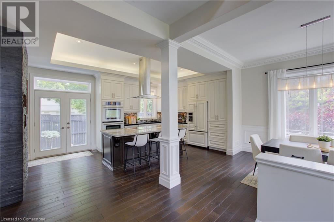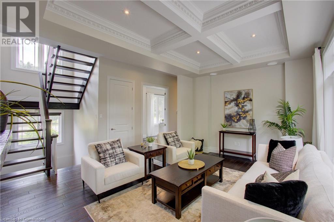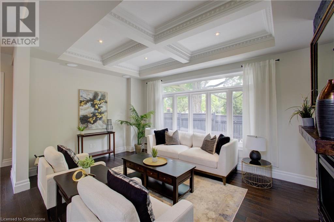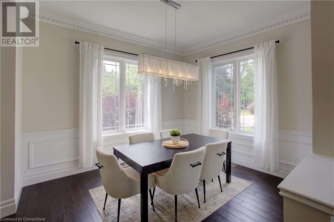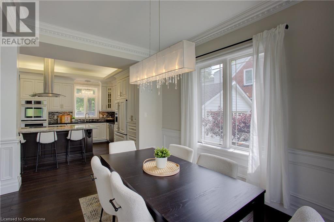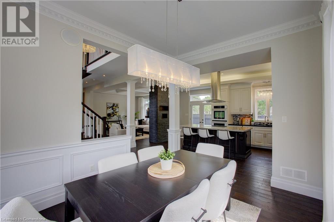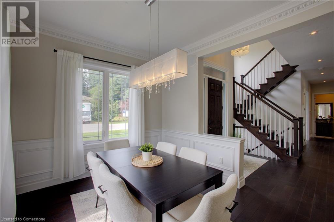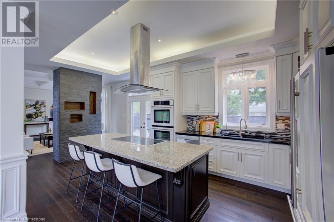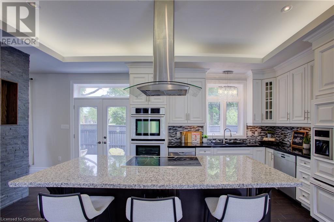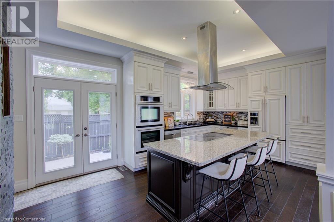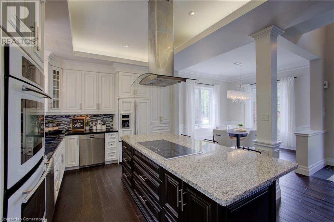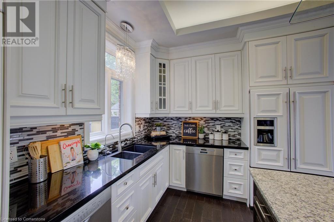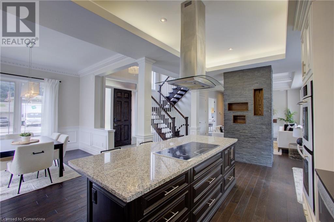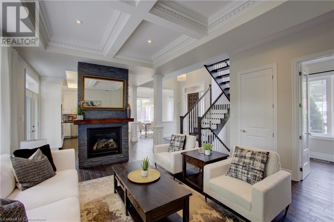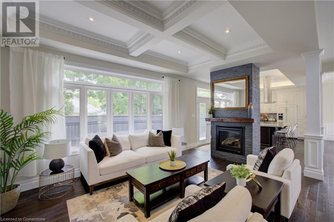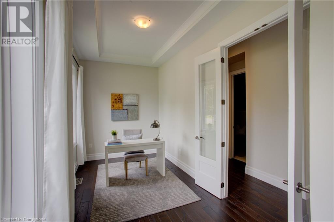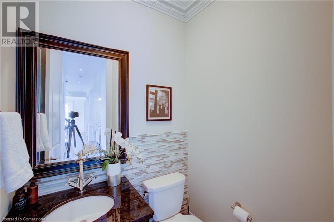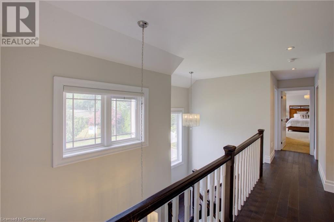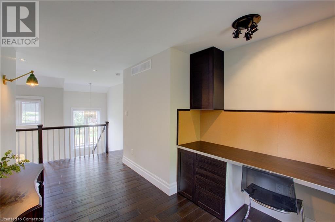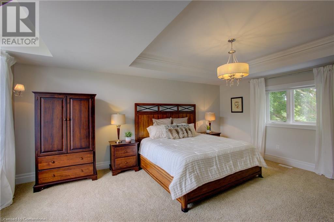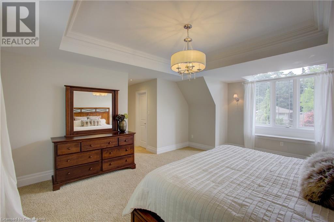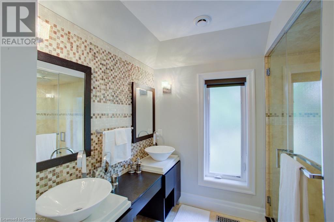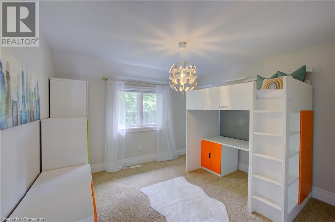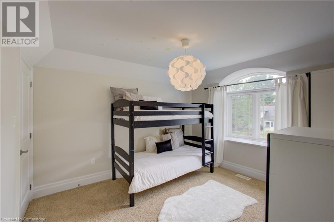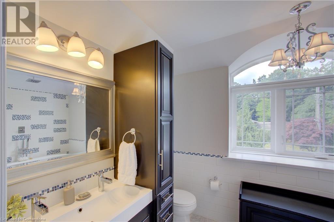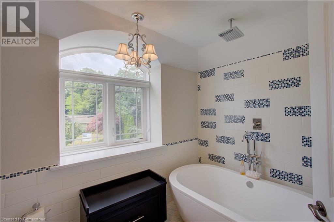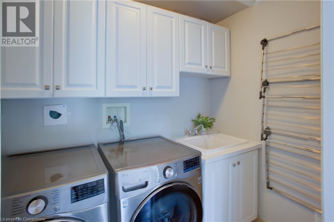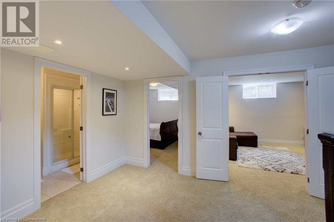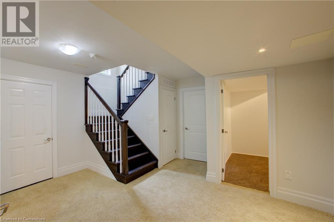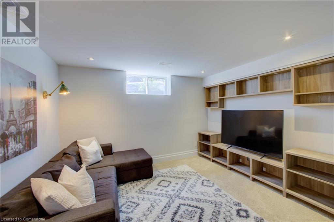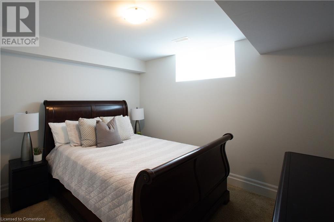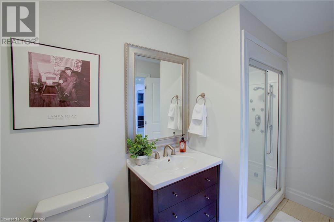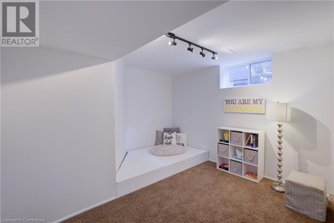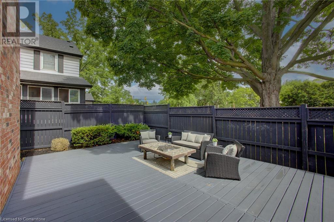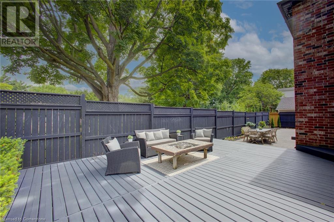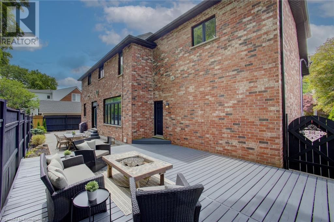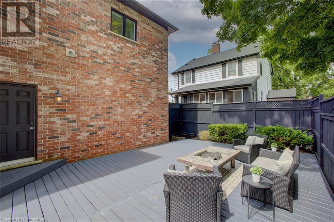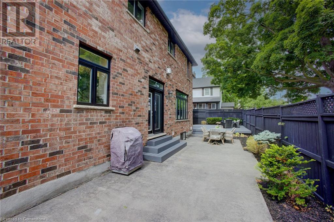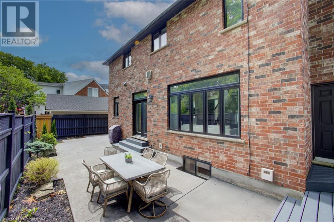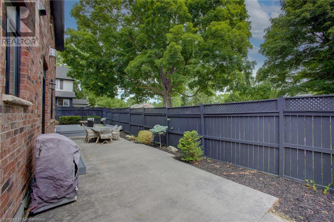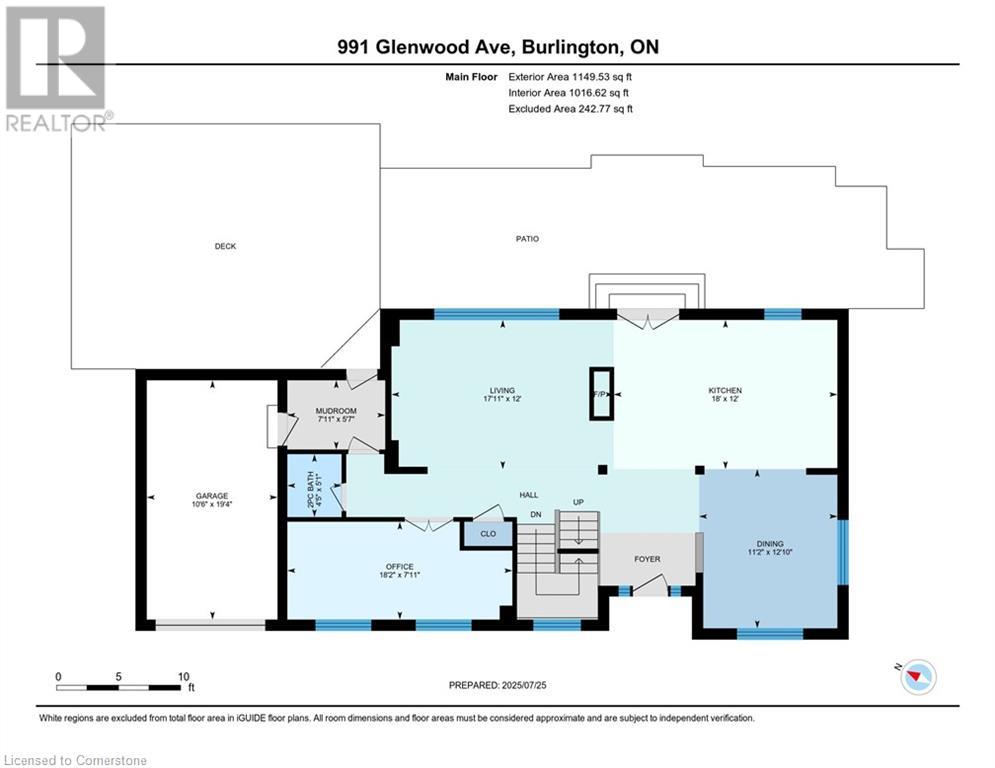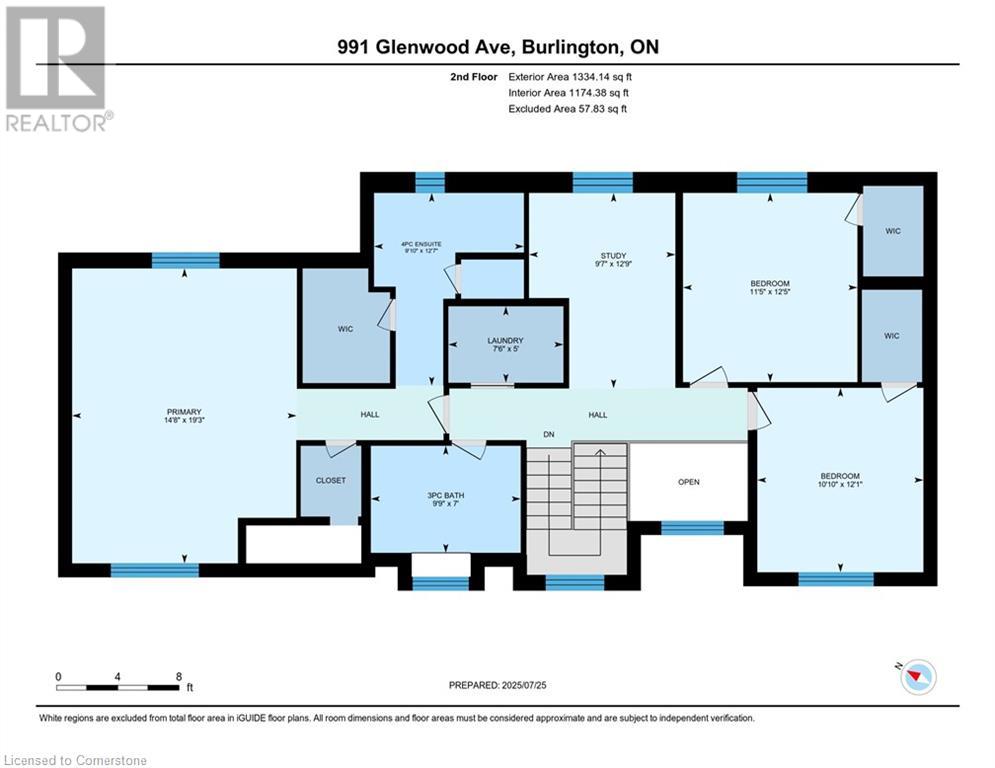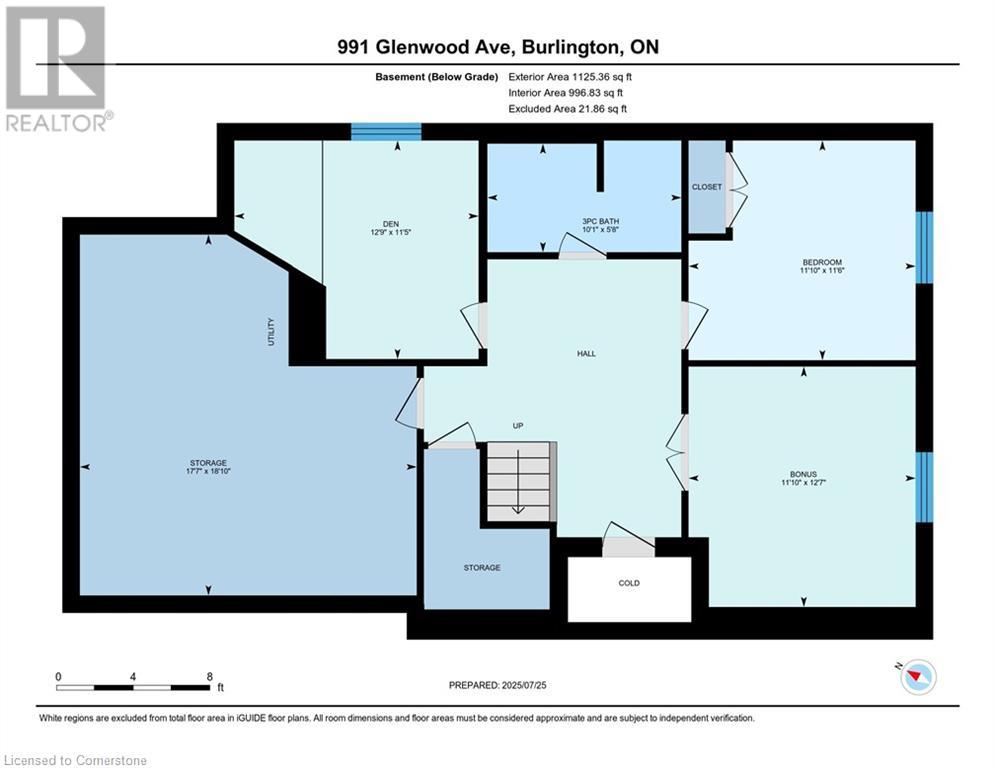991 Glenwood Avenue Burlington, Ontario L7T 2K1
$1,849,900
Welcome to this beautifully crafted custom-built home, ideally situated in one of the area's most sought-after school districts. Offering a spacious and thoughtfully designed open-concept layout, this home is perfect for modern family living and entertaining. The main level features a bright and airy living space with seamless flow between the kitchen, dining, and great room areas. The upper floor with large primary and ensuite is the perfect place to relax. Two additional bedrooms, an office nook, and laundry complete the upper level. The fully finished basement adds incredible versatility with two additional bedrooms—ideal for guests, extended family, or a home office setup. Located just minutes from top-rated schools, scenic parks, a vibrant marina, and a variety of shops and restaurants, this home offers the perfect blend of lifestyle and location. Don’t miss this rare opportunity to own a custom residence in a truly exceptional neighbourhood! (id:63008)
Property Details
| MLS® Number | 40755189 |
| Property Type | Single Family |
| AmenitiesNearBy | Marina, Park, Schools |
| EquipmentType | Water Heater |
| ParkingSpaceTotal | 5 |
| RentalEquipmentType | Water Heater |
Building
| BathroomTotal | 4 |
| BedroomsAboveGround | 3 |
| BedroomsBelowGround | 2 |
| BedroomsTotal | 5 |
| Appliances | Central Vacuum, Dishwasher, Dryer, Refrigerator, Stove, Washer, Window Coverings |
| ArchitecturalStyle | 2 Level |
| BasementDevelopment | Finished |
| BasementType | Full (finished) |
| ConstructionStyleAttachment | Detached |
| CoolingType | Central Air Conditioning |
| ExteriorFinish | Brick |
| FoundationType | Poured Concrete |
| HalfBathTotal | 1 |
| HeatingFuel | Natural Gas |
| HeatingType | Forced Air |
| StoriesTotal | 2 |
| SizeInterior | 2483 Sqft |
| Type | House |
| UtilityWater | Municipal Water |
Parking
| Attached Garage |
Land
| AccessType | Road Access, Highway Nearby |
| Acreage | No |
| LandAmenities | Marina, Park, Schools |
| Sewer | Municipal Sewage System |
| SizeDepth | 63 Ft |
| SizeFrontage | 75 Ft |
| SizeTotalText | Under 1/2 Acre |
| ZoningDescription | R2.1,rm1-346 |
Rooms
| Level | Type | Length | Width | Dimensions |
|---|---|---|---|---|
| Second Level | 4pc Bathroom | Measurements not available | ||
| Second Level | Laundry Room | 7'6'' x 5'2'' | ||
| Second Level | Office | 17'0'' x 10'0'' | ||
| Second Level | Bedroom | 12'6'' x 11'3'' | ||
| Second Level | Bedroom | 12'6'' x 11'6'' | ||
| Second Level | 4pc Bathroom | Measurements not available | ||
| Second Level | Primary Bedroom | 19'9'' x 15'0'' | ||
| Basement | Bonus Room | 12'9'' x 11'5'' | ||
| Basement | 3pc Bathroom | 12'9'' x 11'5'' | ||
| Basement | Bedroom | 12'7'' x 11'10'' | ||
| Basement | Bedroom | 11'10'' x 11'6'' | ||
| Main Level | 2pc Bathroom | 7'0'' x 3'0'' | ||
| Main Level | Den | 18'3'' x 8'0'' | ||
| Main Level | Kitchen | 12'0'' x 12'0'' | ||
| Main Level | Family Room | 17'11'' x 12'0'' | ||
| Main Level | Dining Room | 10'11'' x 12'4'' |
https://www.realtor.ca/real-estate/28661446/991-glenwood-avenue-burlington
James Mink
Salesperson
318 Dundurn Street S. Unit 1b
Hamilton, Ontario L8P 4L6

