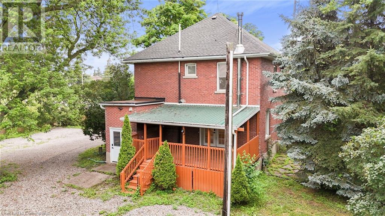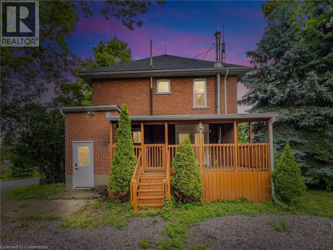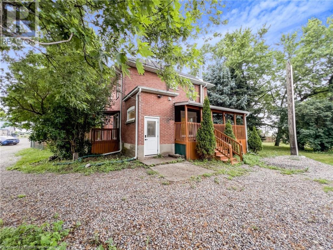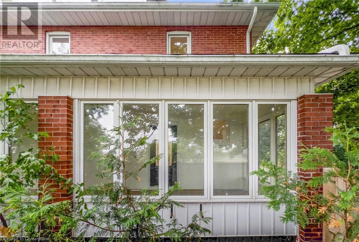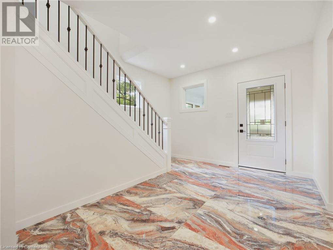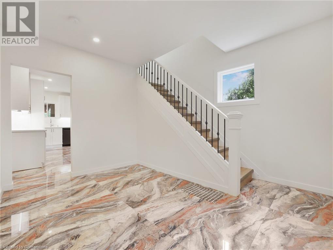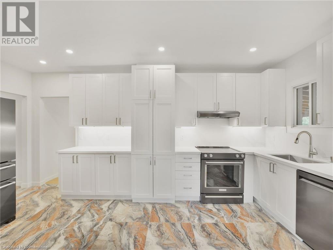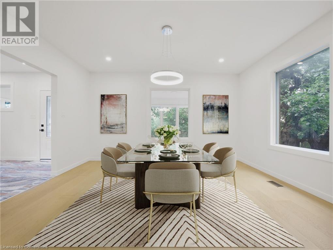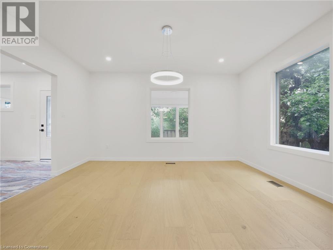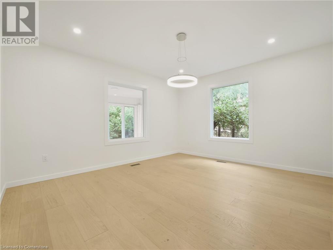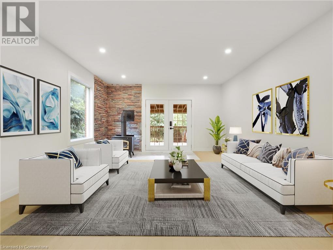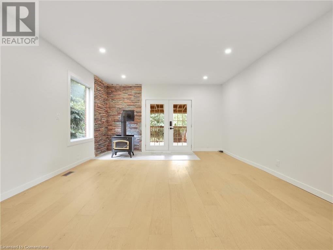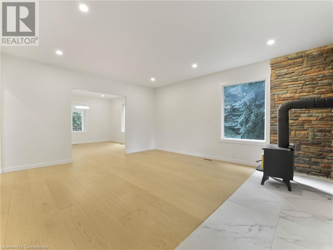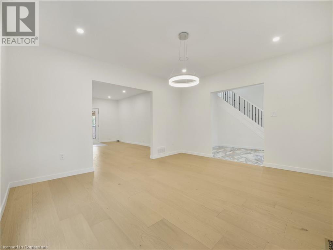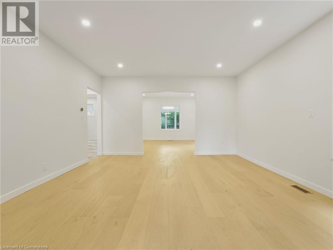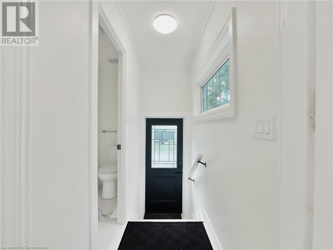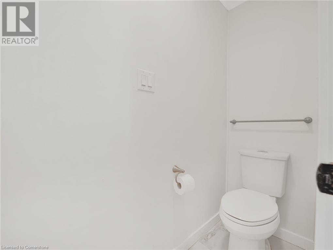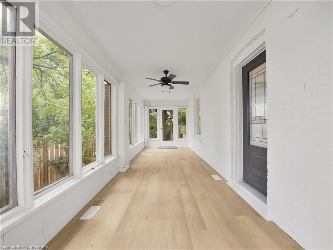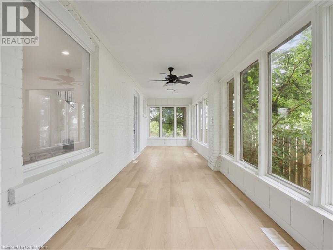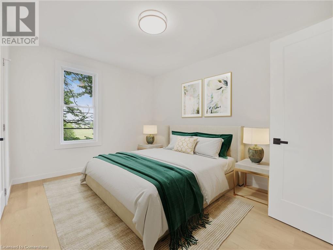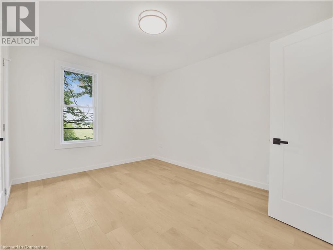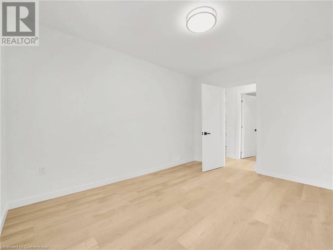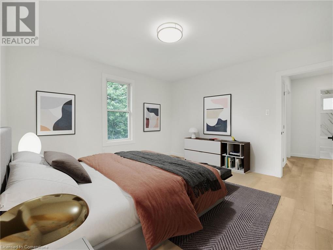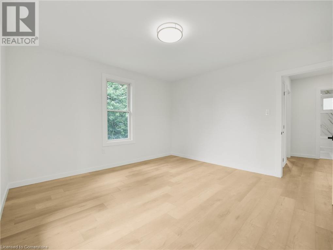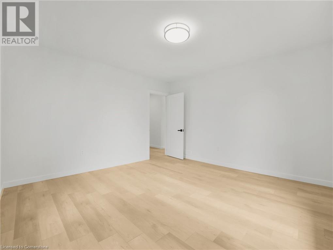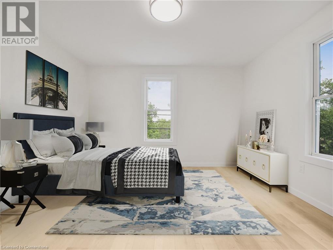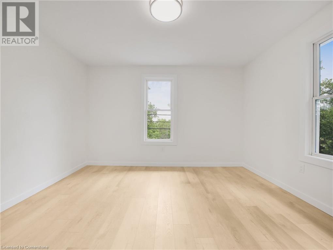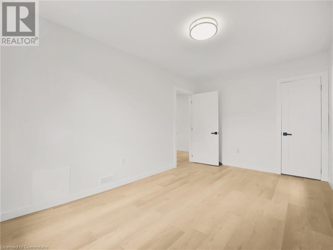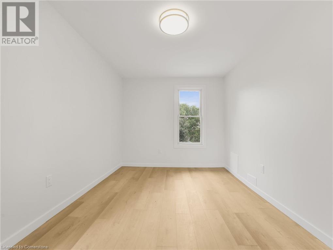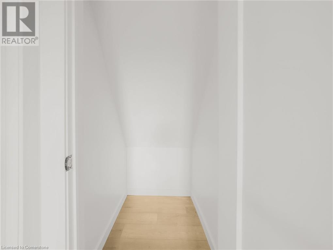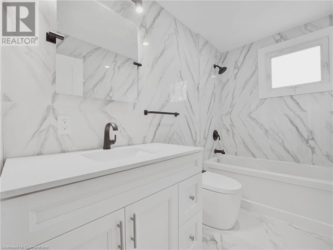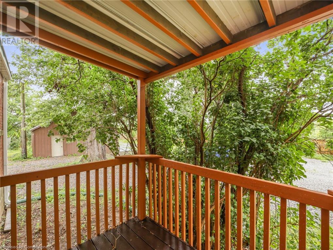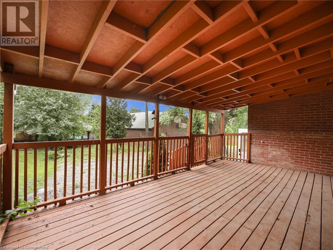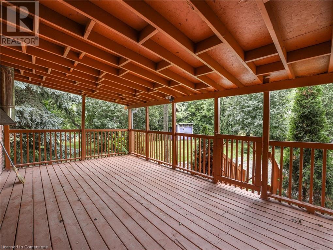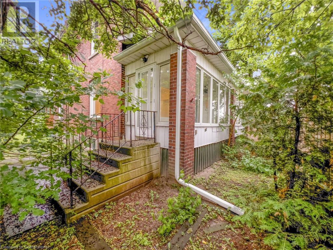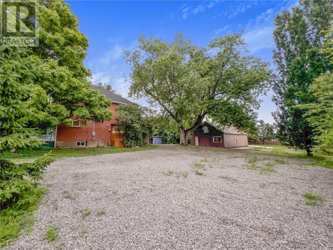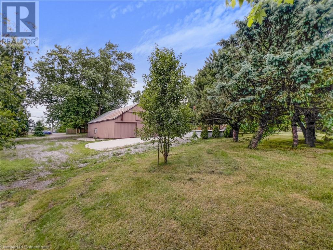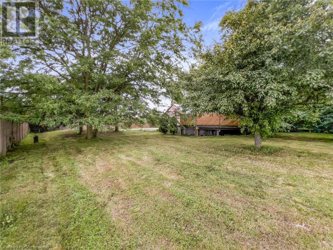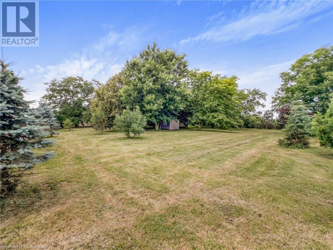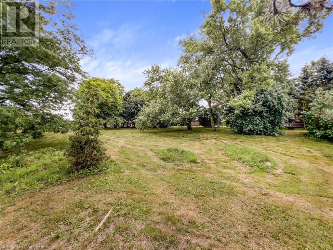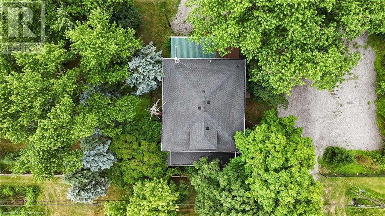4682 Highway 6 Hagersville, Ontario N0A 1H0
$739,900
Commuters dream! This lovely century home is an exciting opportunity for those seeking rural living, while still being located a short distance to the luxuries of city life. Situated on a 1-acre lot, with a fully fenced in yard featuring mature trees, this home is perfect for those seeking more space for themselves or their families. Inside, this 2.5 storey brick home has been tastefully updated throughout the main and second floors, with ceramic flooring, quartz counters and brand-new appliances. Theres tons of entertaining space on the main level, with 4 generous bedrooms and a full bathroom on the second, while the attic space has the potential to be converted into additional living space for those interested. The basement is great for additional storage space of household items, along with the barn/garage which has enough space for a few vehicles. A lovely sunroom at the front of the property and covered back porch to enjoy the summer nights. Move-in ready and waiting for you! (id:63008)
Property Details
| MLS® Number | 40746194 |
| Property Type | Single Family |
| AmenitiesNearBy | Golf Nearby |
| Features | Conservation/green Belt, Country Residential |
| ParkingSpaceTotal | 12 |
Building
| BathroomTotal | 2 |
| BedroomsAboveGround | 4 |
| BedroomsTotal | 4 |
| Appliances | Dishwasher, Dryer, Refrigerator, Washer, Hood Fan |
| BasementDevelopment | Unfinished |
| BasementType | Full (unfinished) |
| ConstructedDate | 1920 |
| ConstructionStyleAttachment | Detached |
| CoolingType | None |
| ExteriorFinish | Brick |
| HalfBathTotal | 1 |
| HeatingFuel | Natural Gas |
| HeatingType | Forced Air |
| StoriesTotal | 3 |
| SizeInterior | 1786 Sqft |
| Type | House |
| UtilityWater | Cistern |
Parking
| Detached Garage |
Land
| AccessType | Highway Access |
| Acreage | No |
| LandAmenities | Golf Nearby |
| Sewer | Septic System |
| SizeDepth | 203 Ft |
| SizeFrontage | 236 Ft |
| SizeTotalText | 1/2 - 1.99 Acres |
| ZoningDescription | Ha6 |
Rooms
| Level | Type | Length | Width | Dimensions |
|---|---|---|---|---|
| Second Level | Bedroom | 14'1'' x 9'8'' | ||
| Second Level | 4pc Bathroom | Measurements not available | ||
| Second Level | Bedroom | 13'0'' x 12'6'' | ||
| Second Level | Bedroom | 12'6'' x 9'8'' | ||
| Second Level | Primary Bedroom | 14'0'' x 11'5'' | ||
| Third Level | Attic | 26'8'' x 26'8'' | ||
| Main Level | 2pc Bathroom | Measurements not available | ||
| Main Level | Kitchen | 17'6'' x 11'10'' | ||
| Main Level | Great Room | 17'0'' x 14'6'' | ||
| Main Level | Dining Room | 14'6'' x 13'0'' | ||
| Main Level | Foyer | 14'6'' x 13'0'' | ||
| Main Level | Sunroom | 28'7'' x 7'4'' |
https://www.realtor.ca/real-estate/28552532/4682-highway-6-hagersville
Michael St. Jean
Salesperson
88 Wilson Street West
Ancaster, Ontario L9G 1N2

