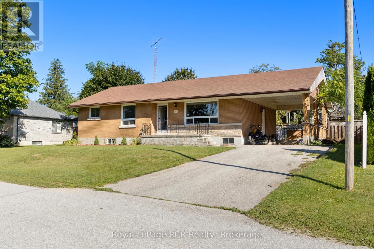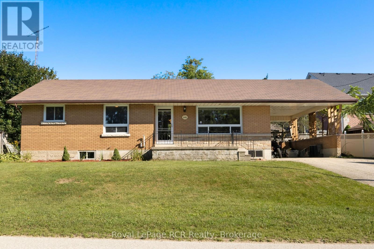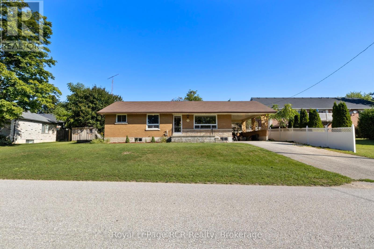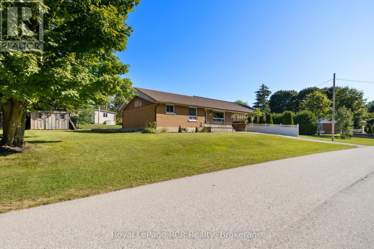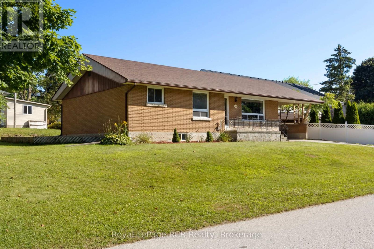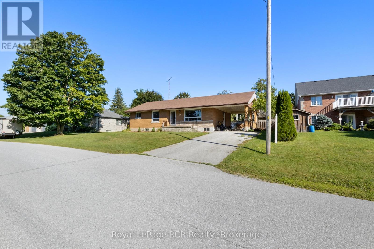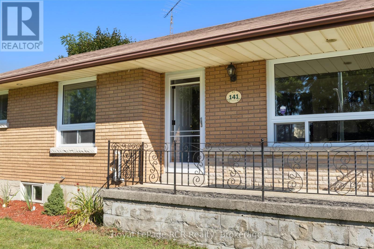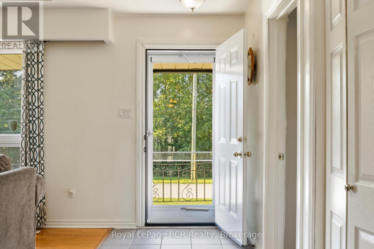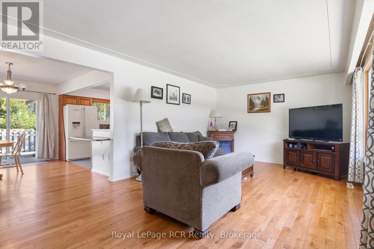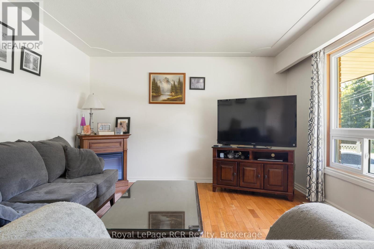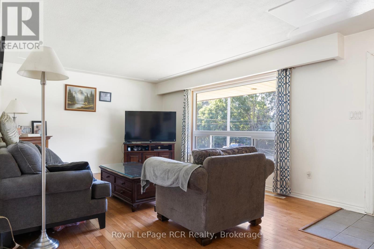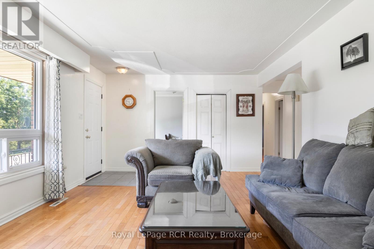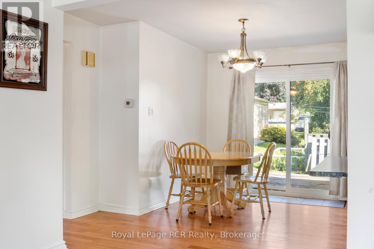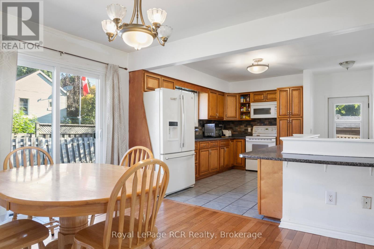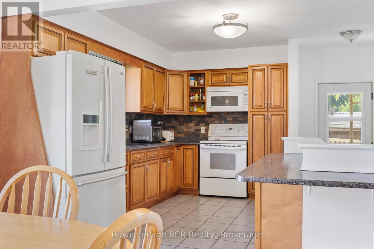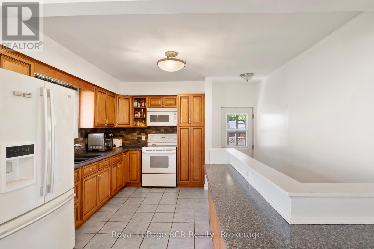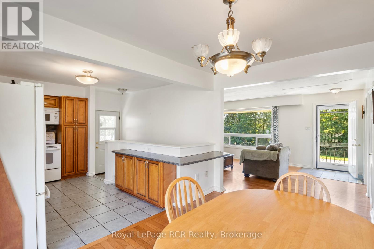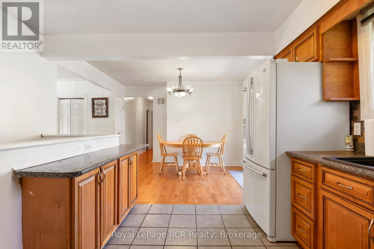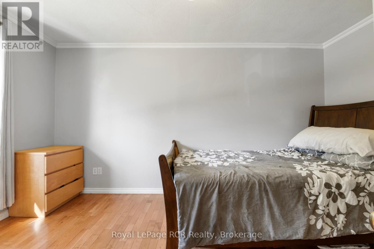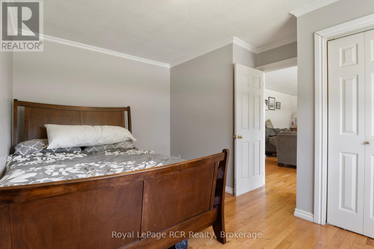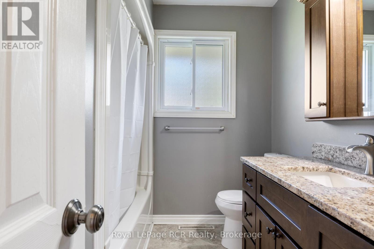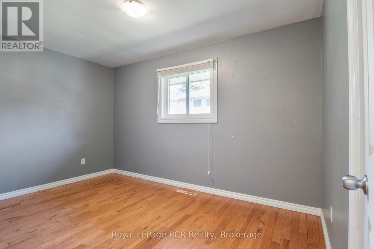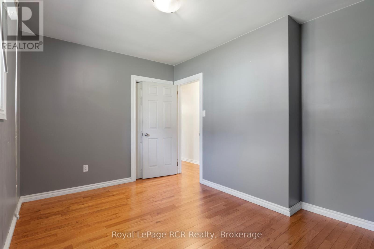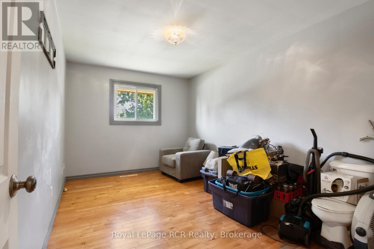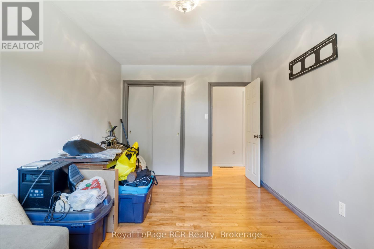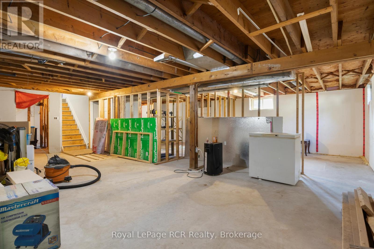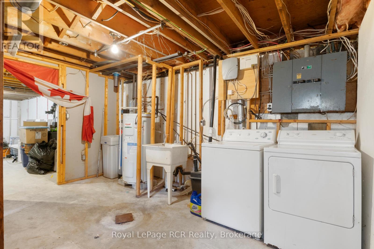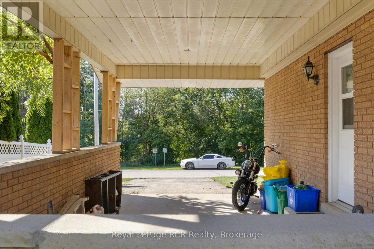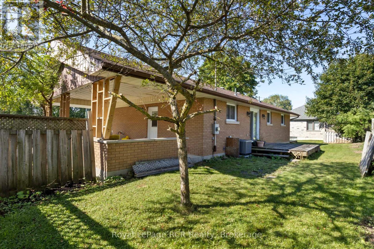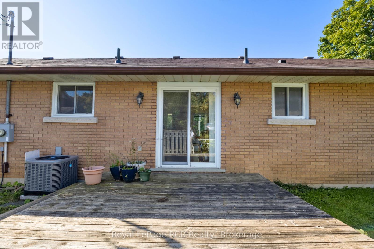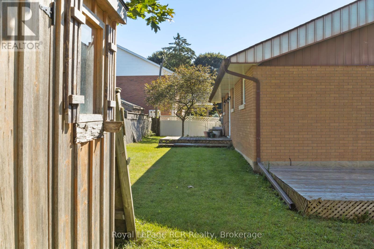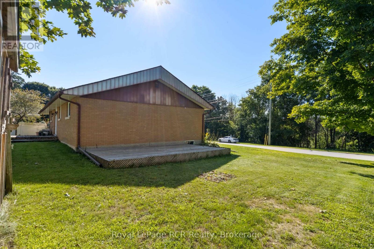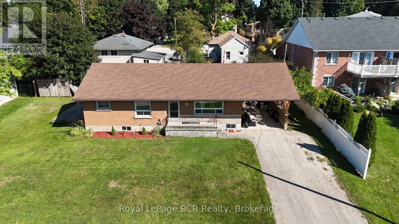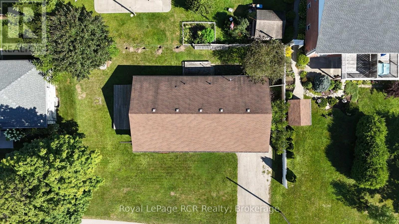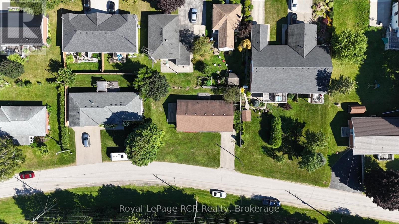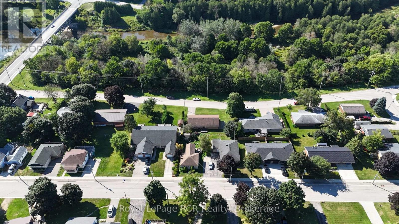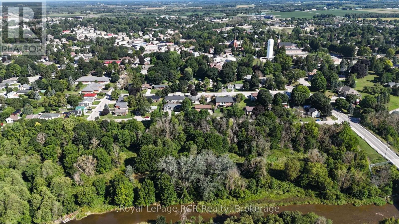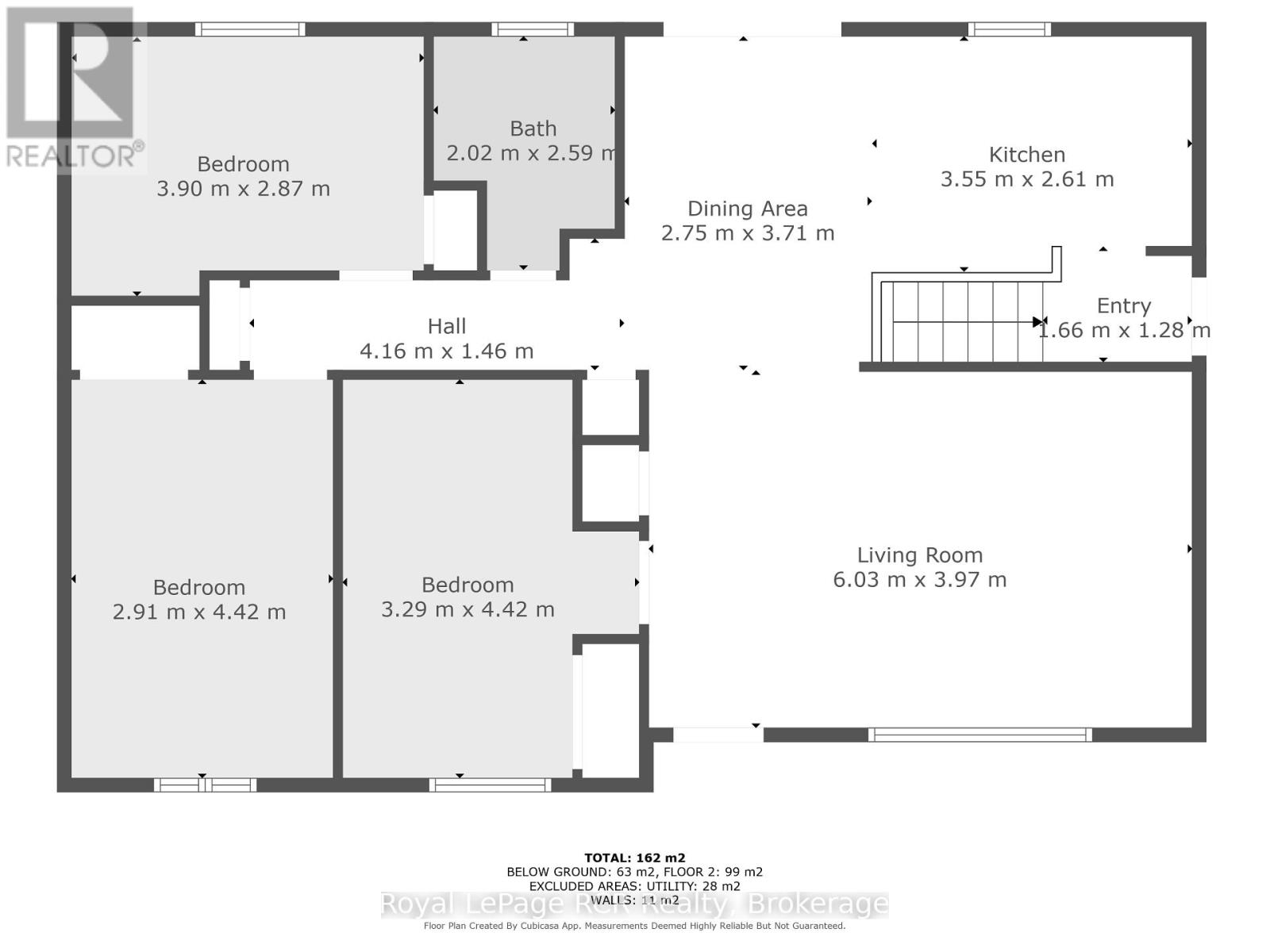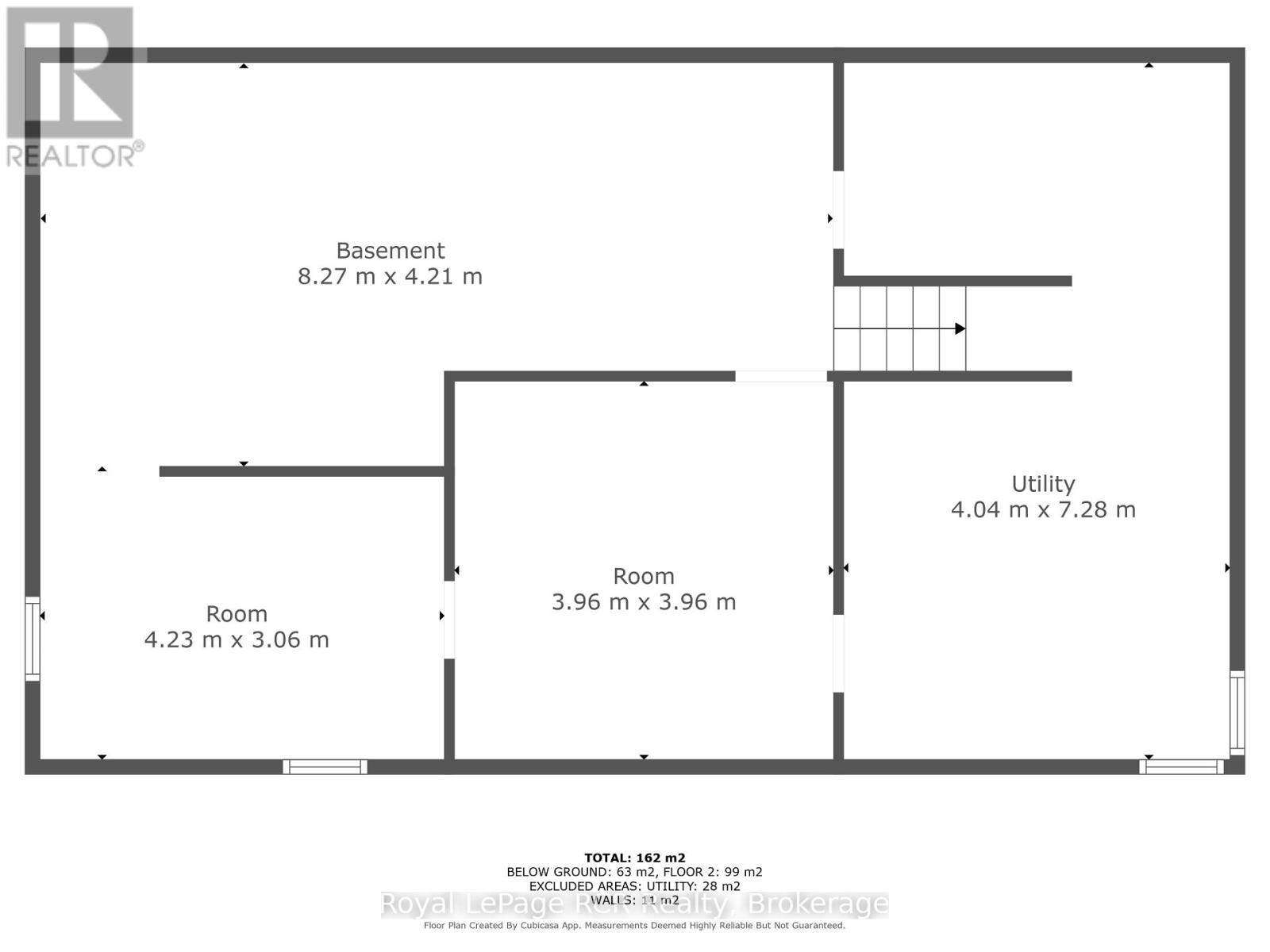141 North Water Street W Wellington North, Ontario N0G 2L3
$575,000
Welcome to this inviting 3-bedroom, 1-bathroom red brick bungalow, ideally situated on the quiet south edge of town just steps from the serene South Saugeen River. Whether you're a first-time buyer, downsizer, or investor, this home offers solid potential and a location that's hard to beat. Enjoy the ease of main floor living with a practical layout that includes a bright living area, functional kitchen, and comfortable bedrooms. The unfinished basement is a blank canvas, perfect for creating additional living space with separate side entrance, a home gym, or rec area tailored to your needs. Outside, the carport provides convenient covered parking, and the spacious yard offers plenty of room to garden, relax, or entertain. Watch the seasons change over the river right from your front window or take a peaceful stroll along the nearby trails. Affordable, well-built, and full of opportunity this gem is ready for your personal touch. (id:63008)
Property Details
| MLS® Number | X12361420 |
| Property Type | Single Family |
| Community Name | Mount Forest |
| EquipmentType | Air Conditioner |
| Features | Irregular Lot Size |
| ParkingSpaceTotal | 3 |
| RentalEquipmentType | Air Conditioner |
Building
| BathroomTotal | 1 |
| BedroomsAboveGround | 3 |
| BedroomsTotal | 3 |
| Age | 51 To 99 Years |
| Appliances | Water Heater, Dryer, Microwave, Stove, Washer, Refrigerator |
| ArchitecturalStyle | Bungalow |
| BasementDevelopment | Unfinished |
| BasementType | N/a (unfinished) |
| ConstructionStyleAttachment | Detached |
| CoolingType | Central Air Conditioning |
| ExteriorFinish | Brick, Aluminum Siding |
| FoundationType | Poured Concrete |
| HeatingFuel | Natural Gas |
| HeatingType | Forced Air |
| StoriesTotal | 1 |
| SizeInterior | 1100 - 1500 Sqft |
| Type | House |
| UtilityWater | Municipal Water |
Parking
| Carport | |
| No Garage |
Land
| Acreage | No |
| Sewer | Sanitary Sewer |
| SizeDepth | 62 Ft ,3 In |
| SizeFrontage | 101 Ft ,6 In |
| SizeIrregular | 101.5 X 62.3 Ft ; Lot Size Irregular |
| SizeTotalText | 101.5 X 62.3 Ft ; Lot Size Irregular |
| ZoningDescription | R2 |
Rooms
| Level | Type | Length | Width | Dimensions |
|---|---|---|---|---|
| Main Level | Foyer | 1.66 m | 2.61 m | 1.66 m x 2.61 m |
| Main Level | Living Room | 6.03 m | 3.97 m | 6.03 m x 3.97 m |
| Main Level | Dining Room | 2.75 m | 3.71 m | 2.75 m x 3.71 m |
| Main Level | Kitchen | 3.55 m | 2.61 m | 3.55 m x 2.61 m |
| Main Level | Bedroom | 3.29 m | 4.42 m | 3.29 m x 4.42 m |
| Main Level | Bedroom 2 | 2.91 m | 4.42 m | 2.91 m x 4.42 m |
| Main Level | Bedroom 3 | 3.9 m | 2.87 m | 3.9 m x 2.87 m |
| Main Level | Bathroom | 2.02 m | 2.59 m | 2.02 m x 2.59 m |
Kyle Dallaire
Salesperson
165 Main St S
Mount Forest, Ontario N0G 2L0

