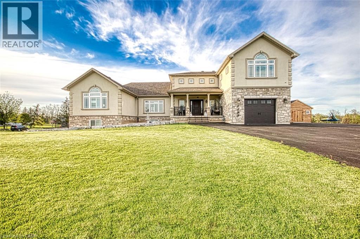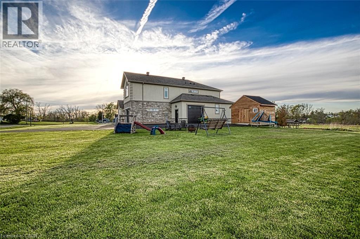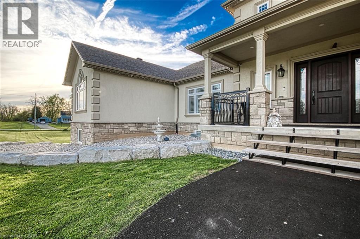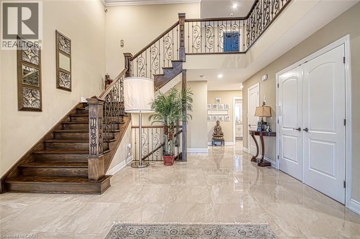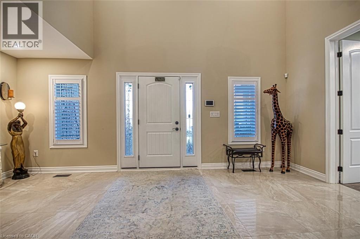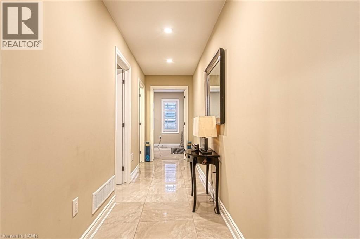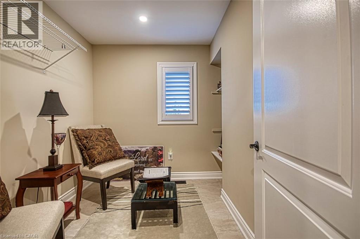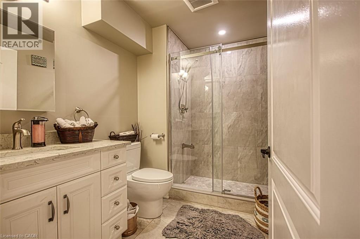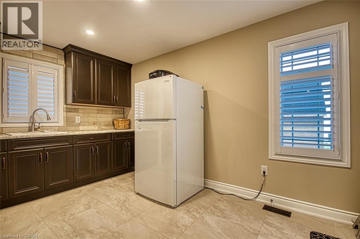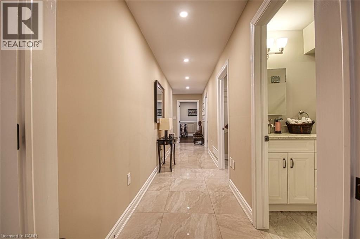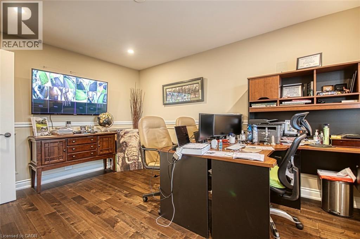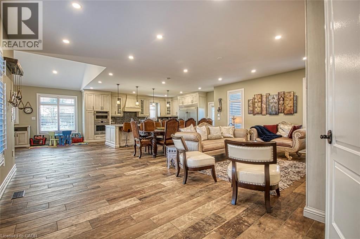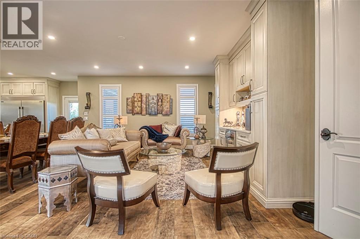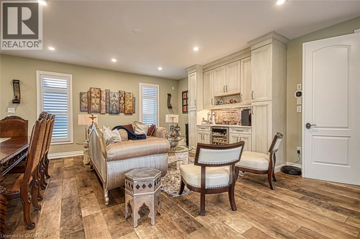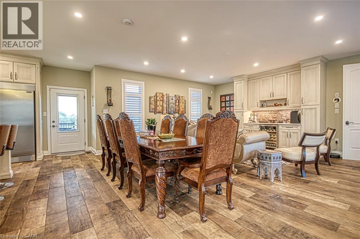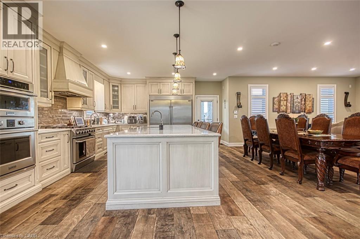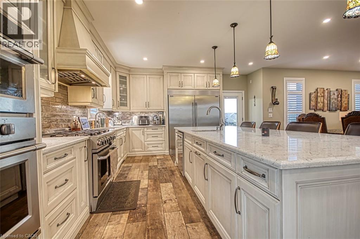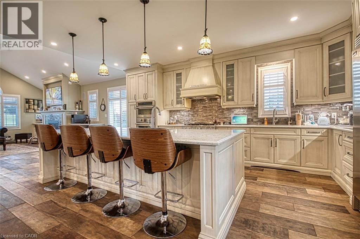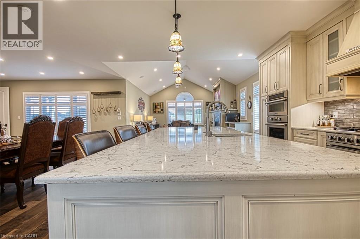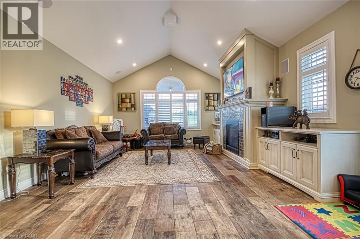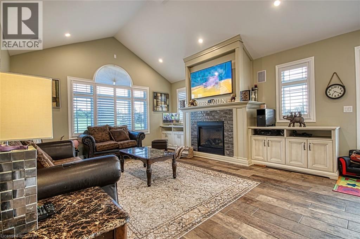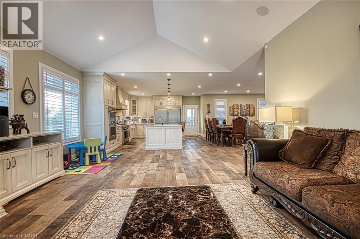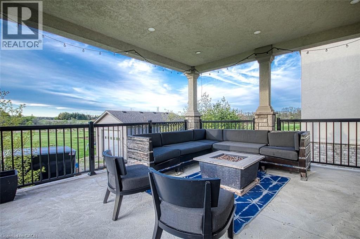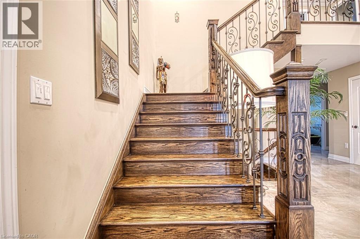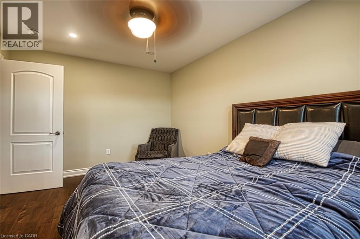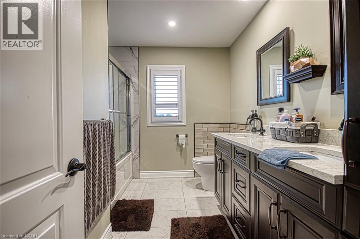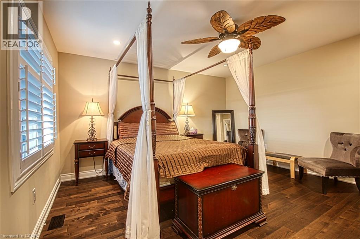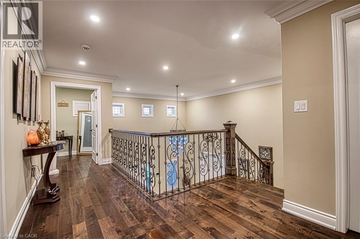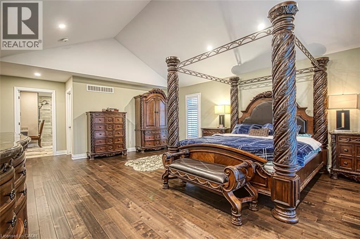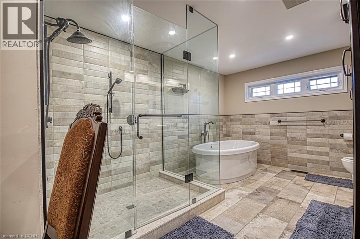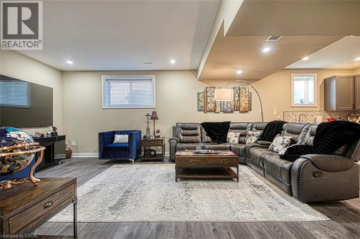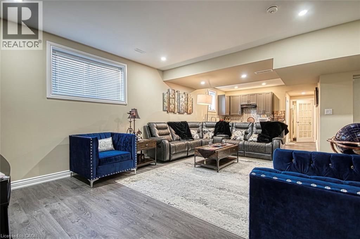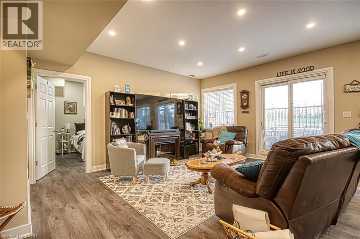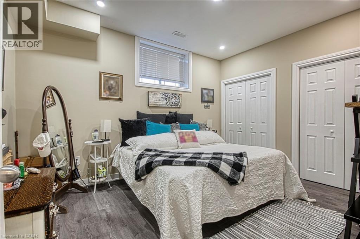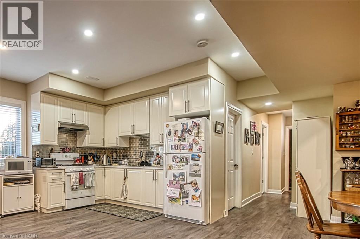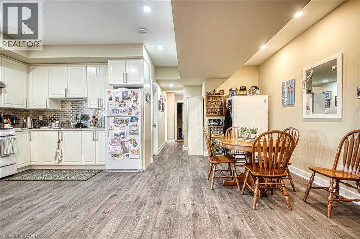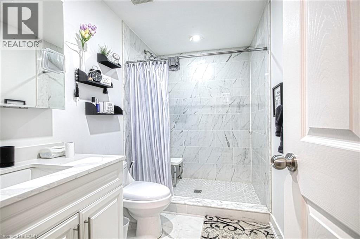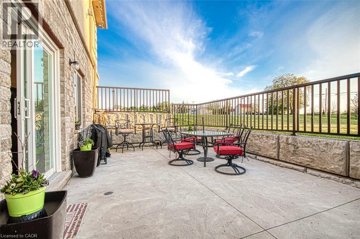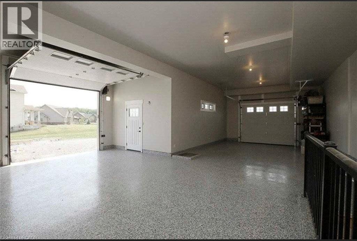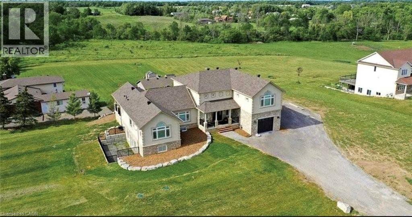5499 Attema Crescent St. Anns, Ontario L0R 1Y0
$1,850,000
Immaculate! Must Be Enjoyed + Admired! Dream Home On Acre Lot In A Dream Location. Custom Built Gem 4 Yr Young. Stone, Stucco + Brick Exterior. Nearly 7000 SQFT Of Exquisite Finishes, 3+1 Bedrooms+3 Full Bathrooms+2 In law Suites beautifully finished with separate kitchens and bathrooms. Cathedral Ceilings, Vicostone Quartz Counters throughout, Hardwood + Porcelain Floors. Bright Enchanting Kitchen W/Walkout To Roofed Balcony. Massive Master + Epic Ensuite. Live In Luxury The Sophisticated Interior Will Take Your Breath Away wi Impeccable th/ Finishes That Include, LED Pot Lights, Coffered Ceilings, Upgraded Tall Doors, California Window Shutters, Hunter Douglas Silhouette Blinds & A Mix of Stone & Maple Hardwood Floors! The Custom Kitchen Overlooking The Breakfast & Family room is Elevated with/ a Lg Centre Island, Granite Counters, Fridgair Professional Grade Appliances & Soft Closing Drawers. The Cozy Family Rm is Adorned w/ A Custom Gas Fireplace & Beautiful Mantle. (id:63008)
Property Details
| MLS® Number | 40744882 |
| Property Type | Single Family |
| EquipmentType | None |
| Features | In-law Suite |
| ParkingSpaceTotal | 23 |
| RentalEquipmentType | None |
| Structure | Shed |
Building
| BathroomTotal | 2 |
| BedroomsAboveGround | 3 |
| BedroomsBelowGround | 2 |
| BedroomsTotal | 5 |
| Age | New Building |
| Appliances | Central Vacuum, Dishwasher, Dryer, Microwave, Oven - Built-in, Refrigerator, Stove, Water Softener, Water Purifier, Washer, Range - Gas, Microwave Built-in, Gas Stove(s), Hood Fan, Window Coverings, Garage Door Opener |
| ArchitecturalStyle | 2 Level |
| BasementDevelopment | Finished |
| BasementType | Full (finished) |
| ConstructionStyleAttachment | Detached |
| CoolingType | Central Air Conditioning |
| ExteriorFinish | Stone, Stucco |
| FireProtection | Monitored Alarm, Alarm System, Security System |
| Fixture | Ceiling Fans |
| HeatingFuel | Natural Gas |
| HeatingType | Forced Air, Hot Water Radiator Heat |
| StoriesTotal | 2 |
| SizeInterior | 4098 Sqft |
| Type | House |
| UtilityWater | Cistern |
Parking
| Attached Garage |
Land
| AccessType | Road Access |
| Acreage | No |
| Sewer | Septic System |
| SizeDepth | 159 Ft |
| SizeFrontage | 290 Ft |
| SizeTotalText | 1/2 - 1.99 Acres |
| ZoningDescription | A2 |
Rooms
| Level | Type | Length | Width | Dimensions |
|---|---|---|---|---|
| Second Level | Bedroom | 14'0'' x 11'0'' | ||
| Second Level | Bedroom | 13'12'' x 10'9'' | ||
| Second Level | Primary Bedroom | 21'7'' x 15'7'' | ||
| Lower Level | 3pc Bathroom | 5'4'' x 9'0'' | ||
| Lower Level | 4pc Bathroom | 11'5'' x 6'0'' | ||
| Lower Level | Living Room | 25'11'' x 16'0'' | ||
| Lower Level | Living Room | 30'11'' x 40'10'' | ||
| Lower Level | Bedroom | 12'10'' x 10'0'' | ||
| Lower Level | Bedroom | 12'10'' x 10'0'' | ||
| Main Level | Kitchen | 18'11'' x 13'5'' | ||
| Main Level | Dining Room | 23'0'' x 28'0'' | ||
| Main Level | Office | 12'5'' x 11'0'' |
https://www.realtor.ca/real-estate/28516522/5499-attema-crescent-st-anns
Ajay Shah
Broker of Record
5010 Steeles Ave W Unit 11a
Toronto, Ontario M9V 5C6

