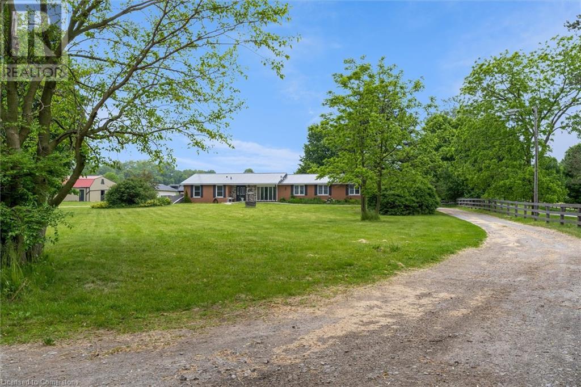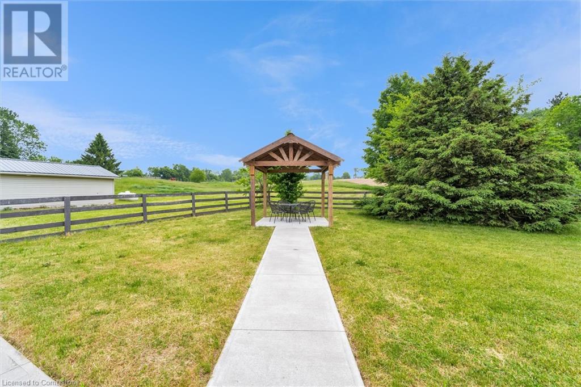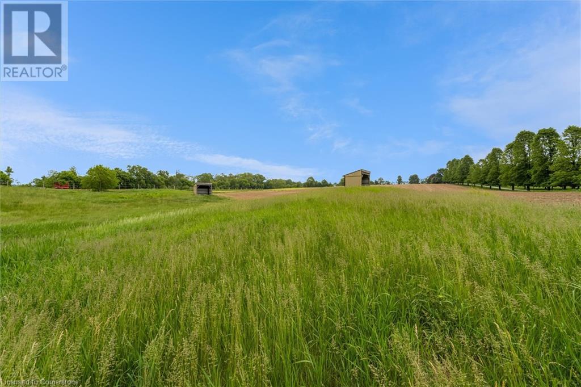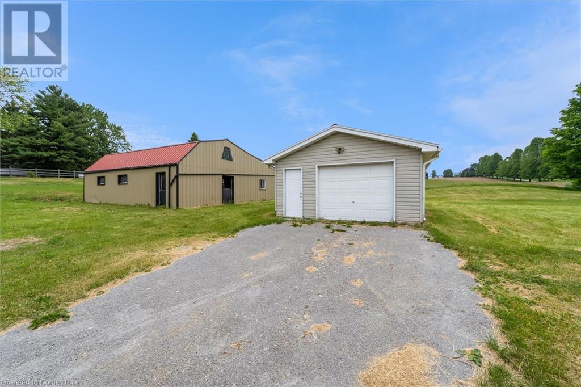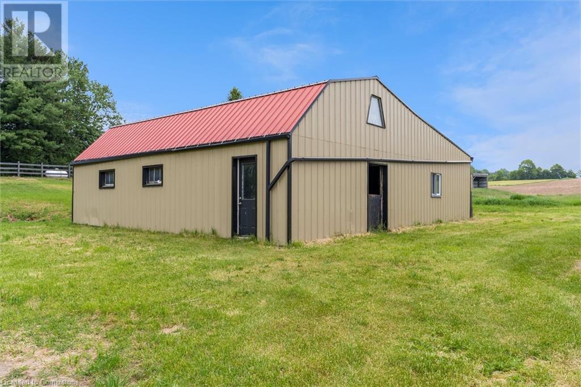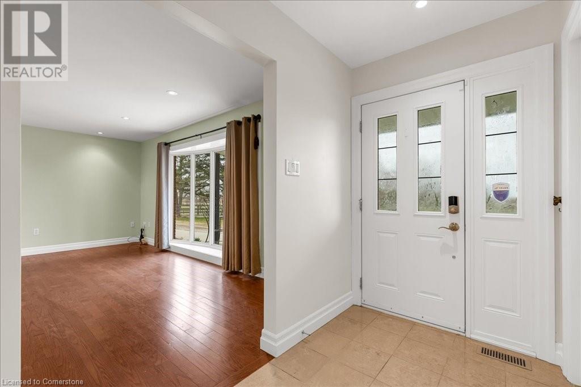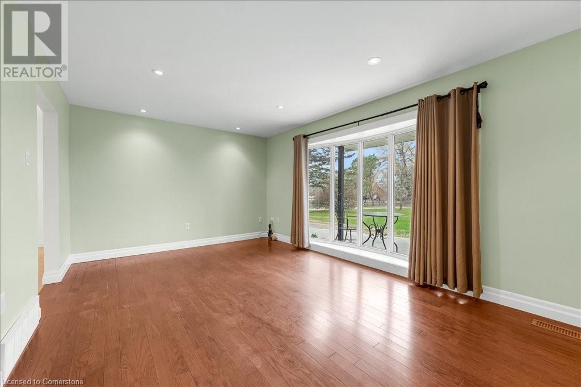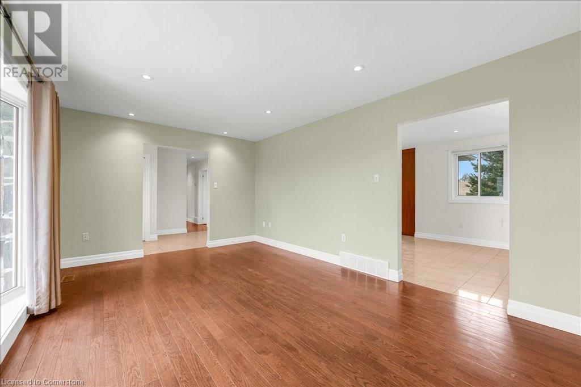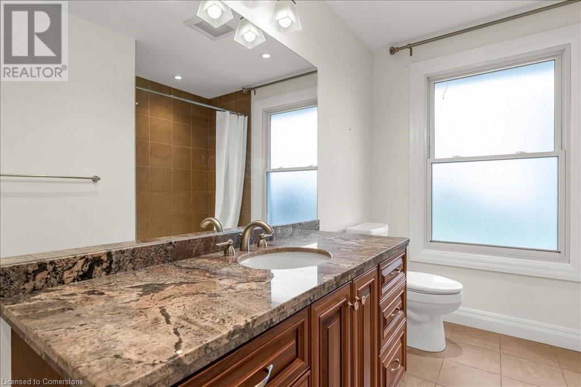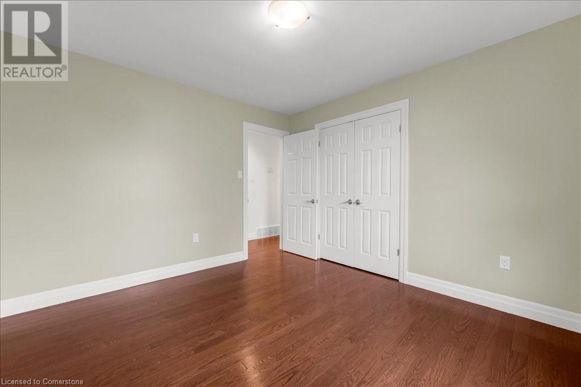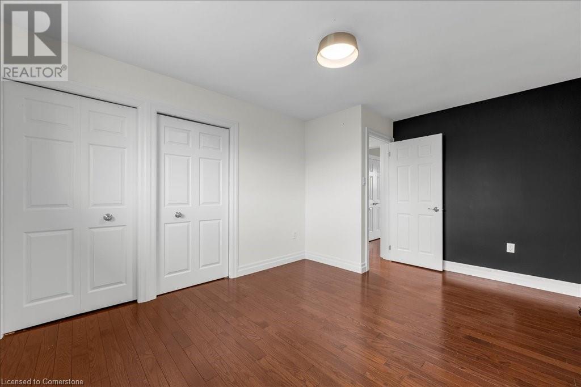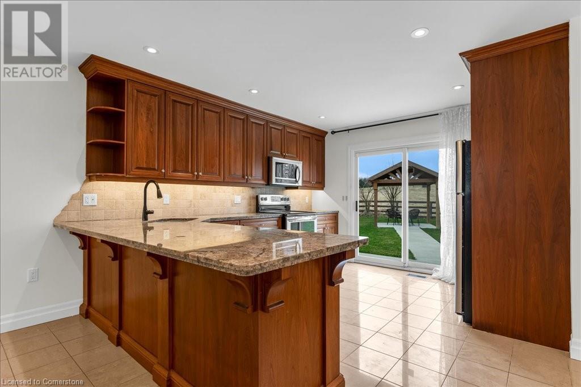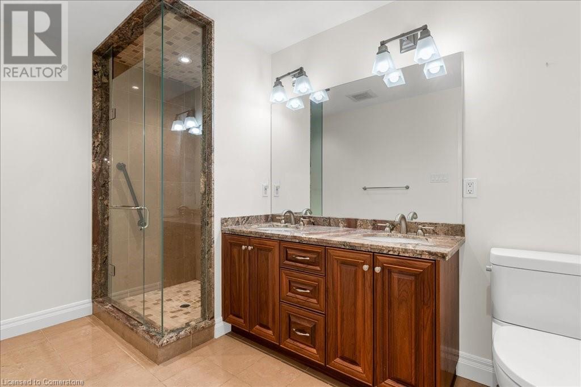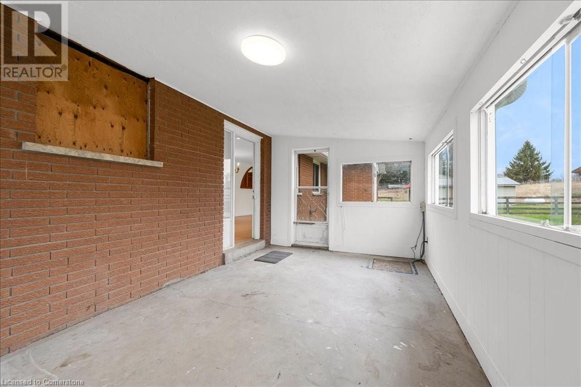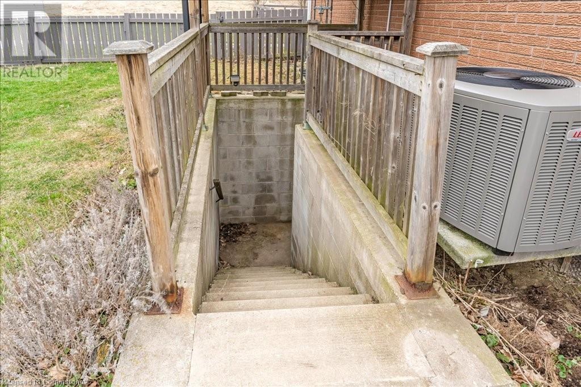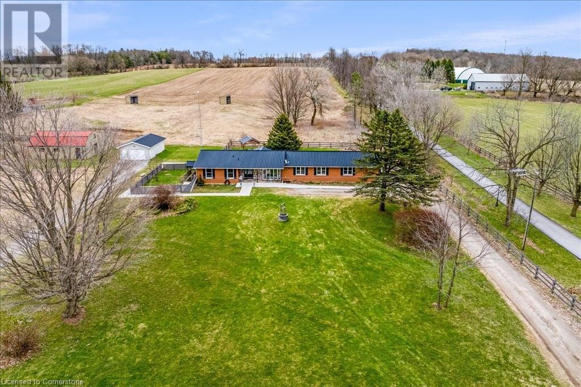337 Highway 52 N Ancaster, Ontario L0R 1T0
6 Bedroom
3 Bathroom
1860 sqft
Raised Bungalow
Central Air Conditioning
Forced Air
Acreage
$1,499,000
Gorgeous 10 Acre Country property located just beyond Ancaster's western urban limits. Ideal hobby farm. Sprawling brick one storey home set back approximately 200' from the road with an attached 2 car garage plus detached garage/shop and barn. Features include granite/marble in kitchen and baths, hardwood flooring and fully finished lower level that offers a self contained 2 bedroom unit with separate entry. (id:63008)
Property Details
| MLS® Number | 40719048 |
| Property Type | Single Family |
| AmenitiesNearBy | Airport, Shopping |
| CommunityFeatures | Community Centre, School Bus |
| EquipmentType | Water Heater |
| Features | Crushed Stone Driveway, Country Residential, Gazebo, Sump Pump, Automatic Garage Door Opener, In-law Suite |
| ParkingSpaceTotal | 6 |
| RentalEquipmentType | Water Heater |
| Structure | Shed, Barn |
Building
| BathroomTotal | 3 |
| BedroomsAboveGround | 4 |
| BedroomsBelowGround | 2 |
| BedroomsTotal | 6 |
| Appliances | Dishwasher, Dryer, Microwave, Refrigerator, Stove, Water Softener, Washer, Garage Door Opener |
| ArchitecturalStyle | Raised Bungalow |
| BasementDevelopment | Partially Finished |
| BasementType | Full (partially Finished) |
| ConstructedDate | 1975 |
| ConstructionStyleAttachment | Detached |
| CoolingType | Central Air Conditioning |
| ExteriorFinish | Aluminum Siding, Brick |
| FireProtection | Smoke Detectors |
| HeatingFuel | Propane |
| HeatingType | Forced Air |
| StoriesTotal | 1 |
| SizeInterior | 1860 Sqft |
| Type | House |
| UtilityWater | Cistern |
Parking
| Attached Garage |
Land
| AccessType | Road Access, Highway Access, Highway Nearby |
| Acreage | Yes |
| FenceType | Partially Fenced |
| LandAmenities | Airport, Shopping |
| Sewer | Septic System |
| SizeDepth | 1312 Ft |
| SizeFrontage | 334 Ft |
| SizeTotalText | 10 - 24.99 Acres |
| ZoningDescription | A2 |
Rooms
| Level | Type | Length | Width | Dimensions |
|---|---|---|---|---|
| Lower Level | 3pc Bathroom | Measurements not available | ||
| Lower Level | Bedroom | 11'2'' x 10'3'' | ||
| Lower Level | Bedroom | 11'2'' x 9'7'' | ||
| Main Level | Porch | 21'3'' x 9'9'' | ||
| Main Level | 3pc Bathroom | 12'2'' x 7'8'' | ||
| Main Level | Bedroom | 11'7'' x 8'10'' | ||
| Main Level | Bedroom | 15'3'' x 10'10'' | ||
| Main Level | Bedroom | 12'2'' x 11'0'' | ||
| Main Level | Full Bathroom | 11'5'' x 6'11'' | ||
| Main Level | Primary Bedroom | 18'4'' x 17'2'' | ||
| Main Level | Kitchen | 17'3'' x 11'3'' | ||
| Main Level | Dining Room | 16'11'' x 11'7'' | ||
| Main Level | Living Room | 17'6'' x 12'4'' |
Utilities
| Electricity | Available |
https://www.realtor.ca/real-estate/28189159/337-highway-52-n-ancaster
Patricia A. Rende
Broker
Royal LePage Burloak Real Estate Services
2025 Maria Street Unit 4a
Burlington, Ontario L7R 0G6
2025 Maria Street Unit 4a
Burlington, Ontario L7R 0G6

