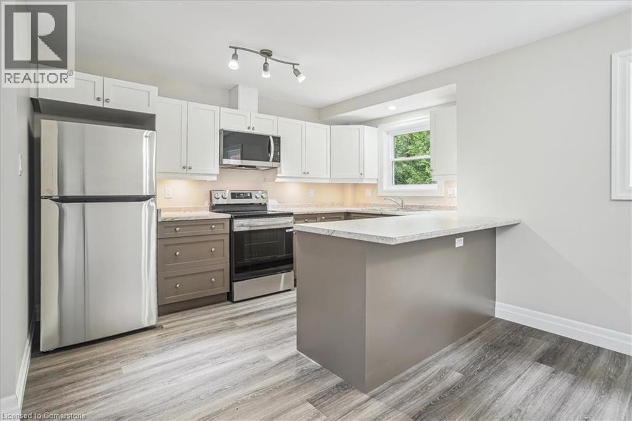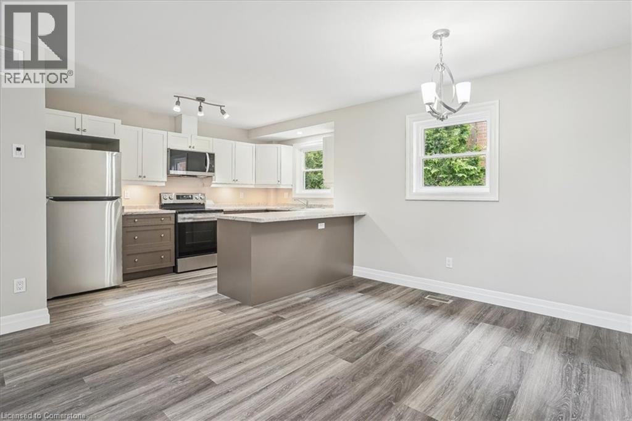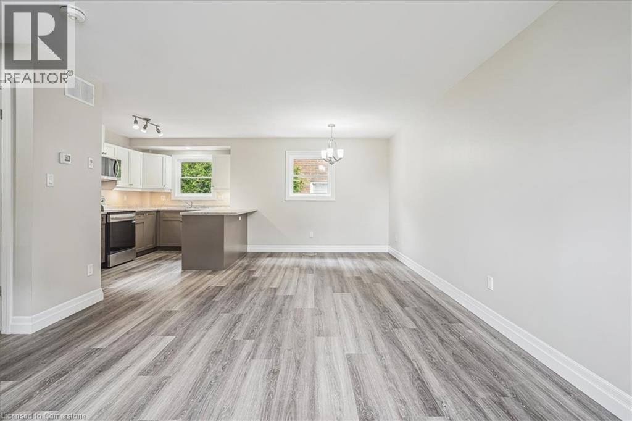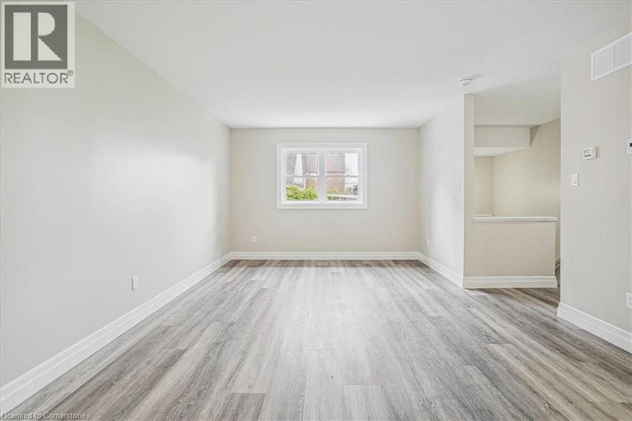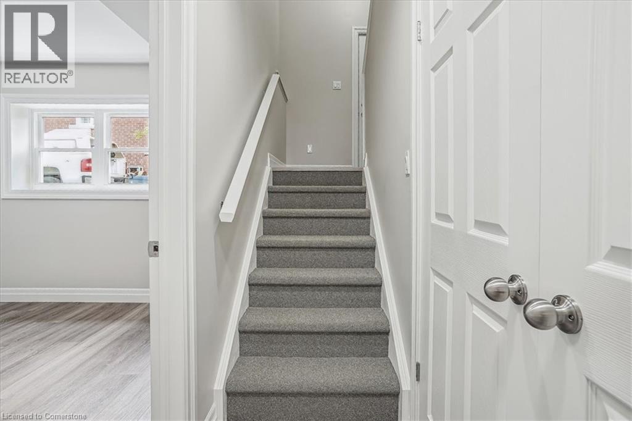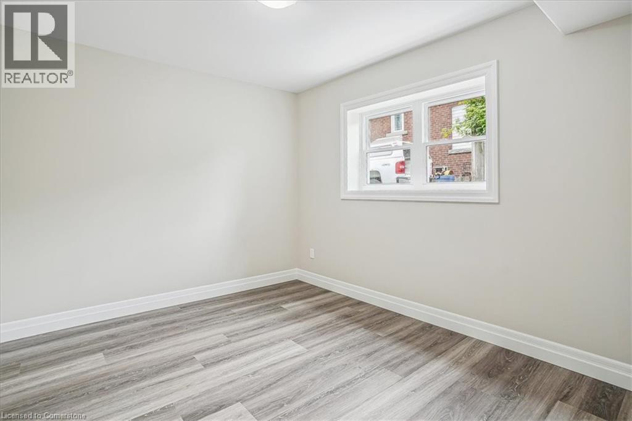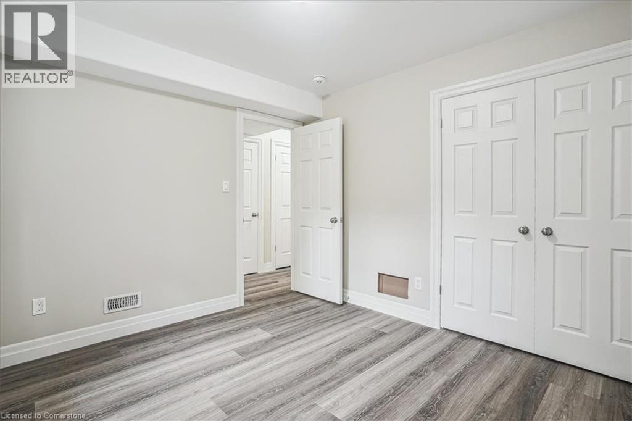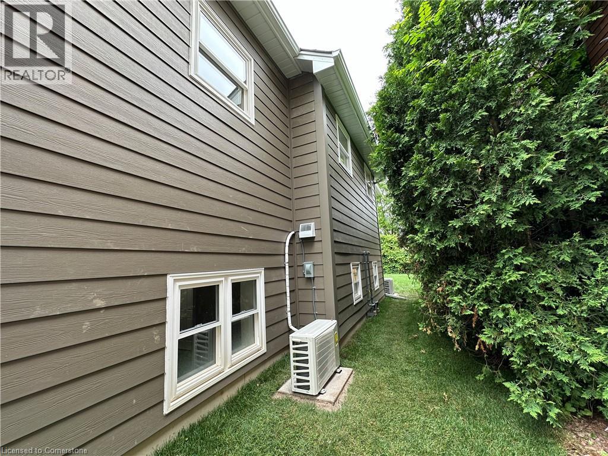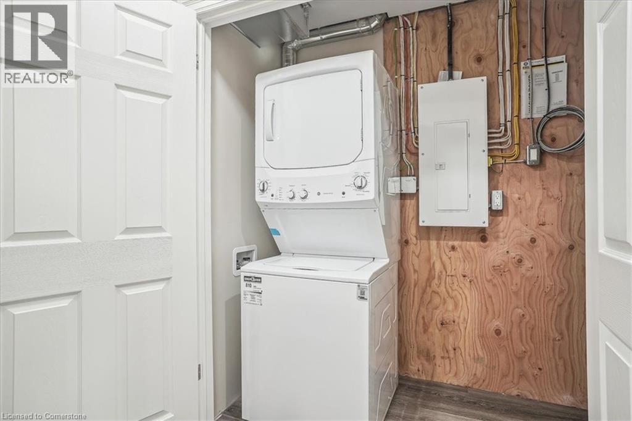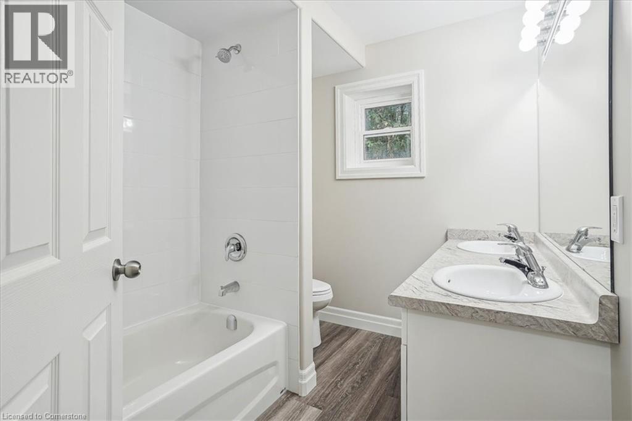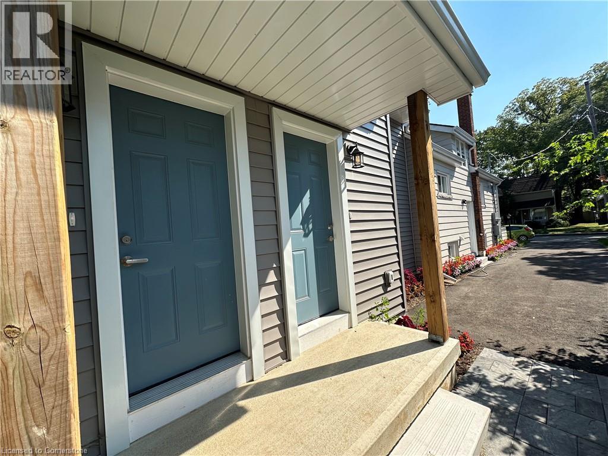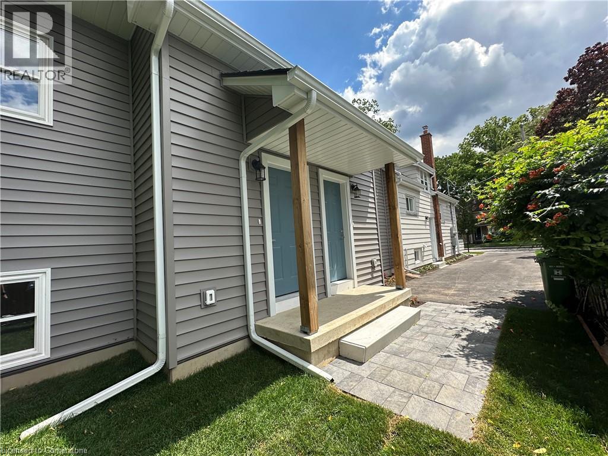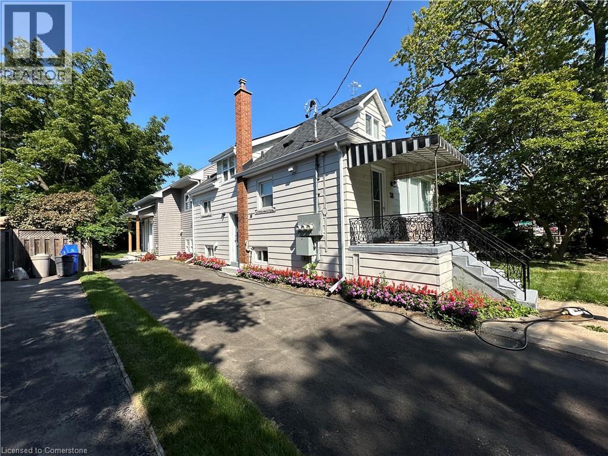38 Viewpoint Avenue Unit# 2 Hamilton, Ontario L8V 2S5
$2,200 MonthlyWater
Brand new large (900SF) 2 level living, with large open concept kitchen/ living area. Fantastic for today's living and entertaining. Stainless Steel appliances, breakfast bar, bright open space. Garden level offers two good sized bedrooms, Bathroom with double vanity. Laundry on this level as well. Be the first to live in this amazing space. Located close to Concession St for convenience, and the Mountain Brow for beautiful views. (id:63008)
Property Details
| MLS® Number | 40759940 |
| Property Type | Single Family |
| AmenitiesNearBy | Hospital, Park, Public Transit, Schools |
| EquipmentType | Water Heater |
| Features | Paved Driveway, No Pet Home, Sump Pump |
| RentalEquipmentType | Water Heater |
Building
| BathroomTotal | 1 |
| BedroomsBelowGround | 2 |
| BedroomsTotal | 2 |
| Appliances | Dishwasher, Refrigerator, Stove, Microwave Built-in |
| ArchitecturalStyle | 2 Level |
| BasementDevelopment | Finished |
| BasementType | Full (finished) |
| ConstructedDate | 2024 |
| ConstructionStyleAttachment | Attached |
| CoolingType | Central Air Conditioning |
| ExteriorFinish | Aluminum Siding, Stone, Vinyl Siding |
| FoundationType | Block |
| HeatingFuel | Natural Gas |
| HeatingType | Forced Air |
| StoriesTotal | 2 |
| SizeInterior | 900 Sqft |
| Type | Apartment |
| UtilityWater | Municipal Water |
Land
| Acreage | No |
| LandAmenities | Hospital, Park, Public Transit, Schools |
| Sewer | Municipal Sewage System |
| SizeDepth | 125 Ft |
| SizeFrontage | 50 Ft |
| SizeTotalText | Under 1/2 Acre |
| ZoningDescription | R1 |
Rooms
| Level | Type | Length | Width | Dimensions |
|---|---|---|---|---|
| Second Level | Living Room/dining Room | 23'3'' x 12'5'' | ||
| Second Level | Kitchen | 12'8'' x 8'2'' | ||
| Lower Level | 5pc Bathroom | 8'3'' x 6'10'' | ||
| Lower Level | Bedroom | 9'11'' x 10'11'' | ||
| Lower Level | Bedroom | 9'9'' x 11'4'' |
https://www.realtor.ca/real-estate/28734549/38-viewpoint-avenue-unit-2-hamilton
Lucie Brusse
Salesperson
Suite#200-3060 Mainway
Burlington, Ontario L7M 1A3

