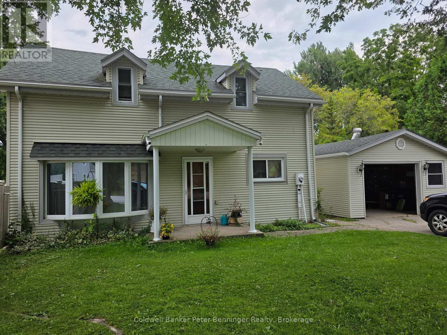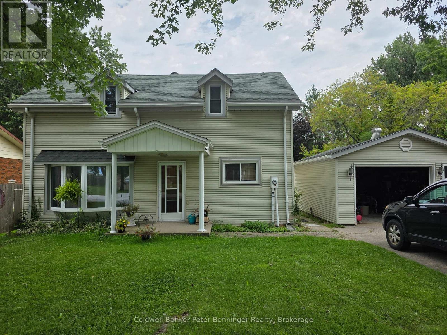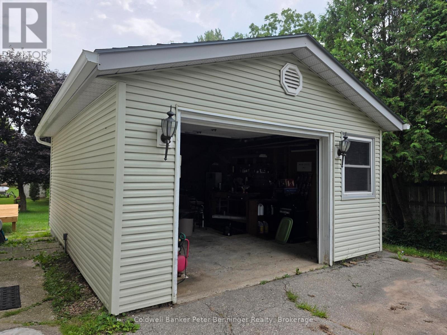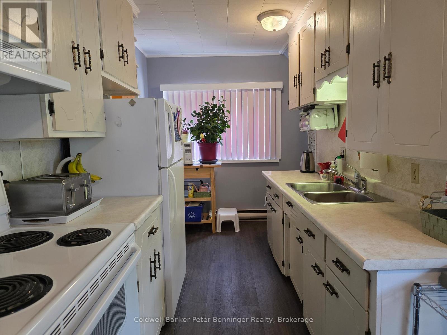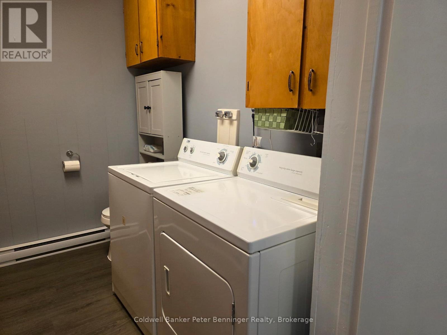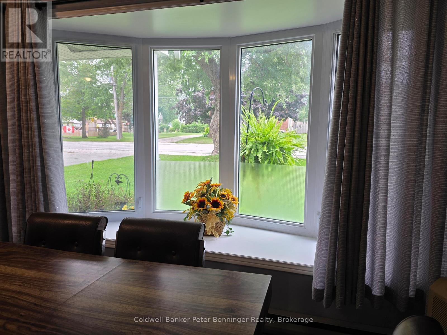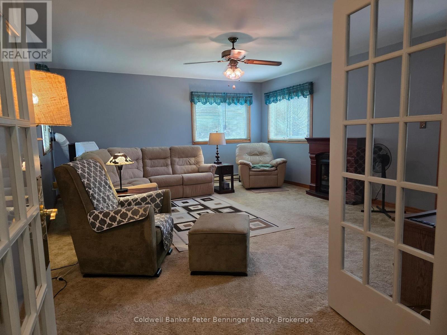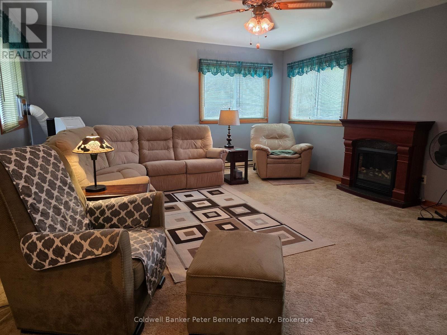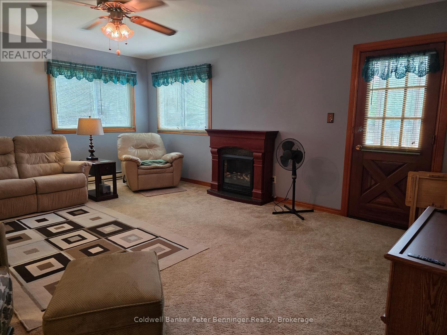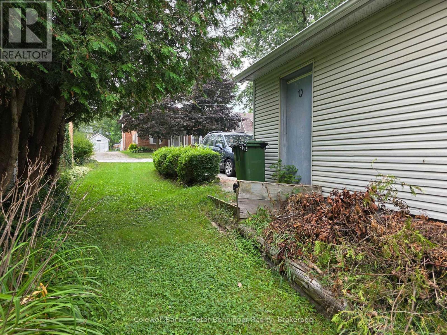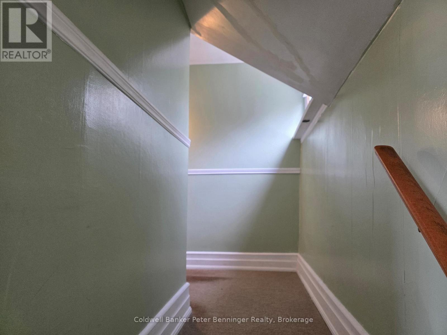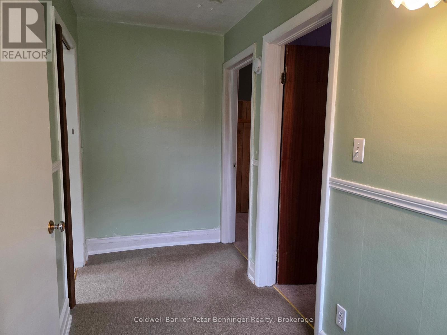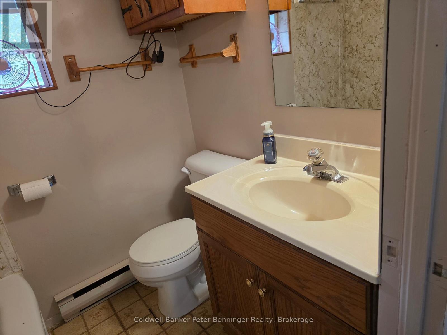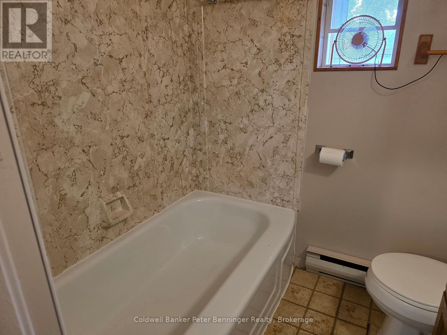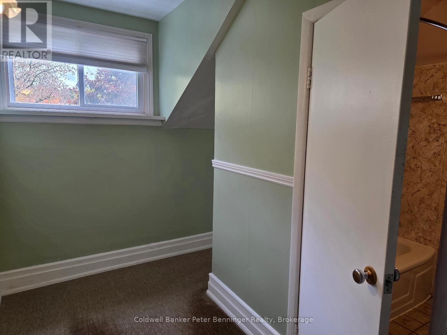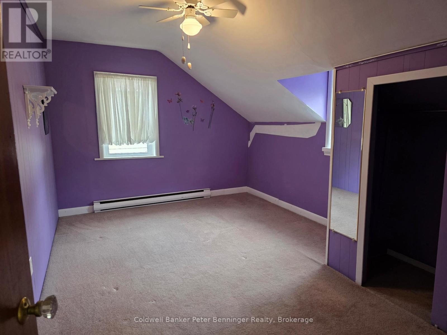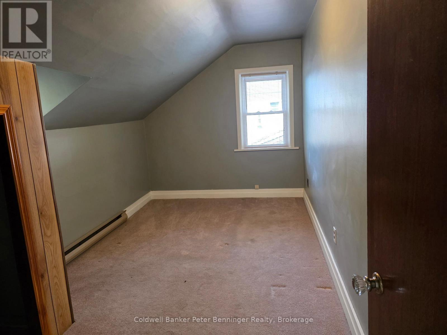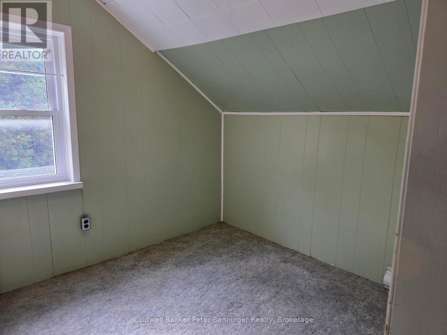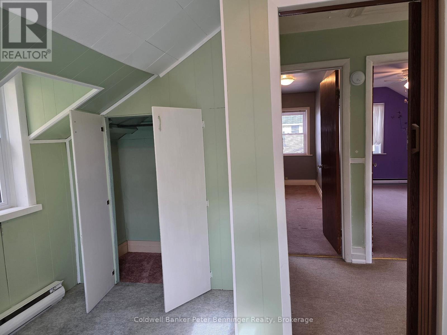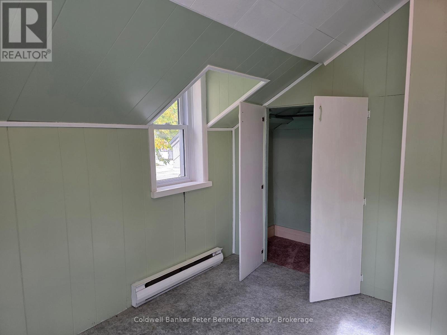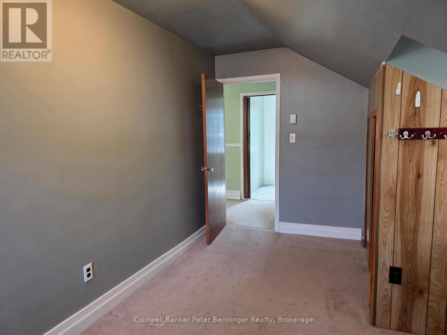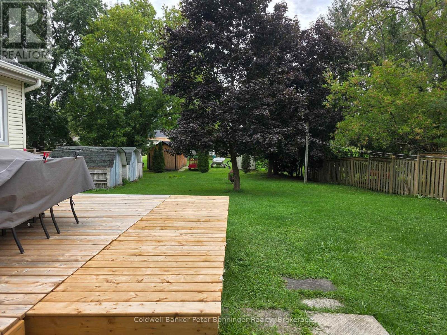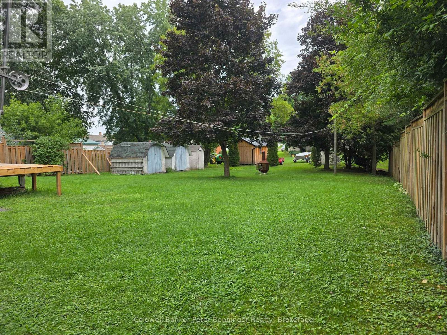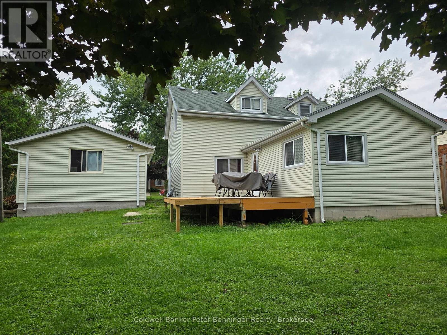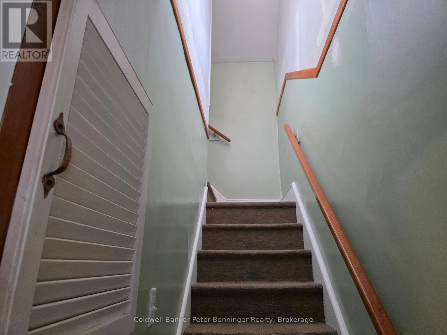233 Queen Street S Arran-Elderslie, Ontario N0G 2N0
$399,900
Charming clean curb appeal with this home that is larger than it looks, nestled in the Village of Paisley. Large bright picture window gives a great view of the front yard where you can watch life go by in the comfort of your own home. Back living area opens up to a deck and the 165 foot deep lush lot. Upstairs are 3 bedrooms and 1 full bathroom accented by dormers. Main floor laundry is shared with a secluded powder room. Basement is partial and not built for living space but typical of the age of the home. Detached garage is for your favorite car or tools / toys! Home was resided with exterior walls re-insulated in 2008. Roof re-shingled and new Hot Water Tank (owned) in 2013/2014. Home has all newer vinyl windows. * Being done NOW is a new Breaker Panel and Ductless Heater! Will be finished prior to any Closing. Property is located between the down town area and the Health Unit / School. Generous sidewalk out front. Lots going on in the Village with all needful amenities close at hand! (id:63008)
Property Details
| MLS® Number | X12361580 |
| Property Type | Single Family |
| Community Name | Arran-Elderslie |
| AmenitiesNearBy | Place Of Worship |
| CommunityFeatures | Fishing, Community Centre |
| EquipmentType | None |
| Features | Flat Site |
| ParkingSpaceTotal | 5 |
| RentalEquipmentType | None |
| Structure | Deck, Shed |
Building
| BathroomTotal | 2 |
| BedroomsAboveGround | 3 |
| BedroomsTotal | 3 |
| Amenities | Separate Heating Controls |
| Appliances | Garage Door Opener Remote(s), Water Heater, Water Meter, Dishwasher, Dryer, Furniture, Microwave, Stove, Washer, Refrigerator |
| BasementType | Partial |
| ConstructionStyleAttachment | Detached |
| CoolingType | None |
| ExteriorFinish | Vinyl Siding |
| FireProtection | Smoke Detectors |
| FoundationType | Stone |
| HalfBathTotal | 1 |
| HeatingFuel | Electric |
| HeatingType | Baseboard Heaters |
| StoriesTotal | 2 |
| SizeInterior | 1100 - 1500 Sqft |
| Type | House |
| UtilityWater | Municipal Water |
Parking
| Detached Garage | |
| Garage |
Land
| Acreage | No |
| LandAmenities | Place Of Worship |
| LandscapeFeatures | Landscaped |
| Sewer | Sanitary Sewer |
| SizeDepth | 165 Ft |
| SizeFrontage | 66 Ft |
| SizeIrregular | 66 X 165 Ft |
| SizeTotalText | 66 X 165 Ft |
| SurfaceWater | River/stream |
| ZoningDescription | R2 |
Rooms
| Level | Type | Length | Width | Dimensions |
|---|---|---|---|---|
| Second Level | Foyer | 1.44 m | 4.22 m | 1.44 m x 4.22 m |
| Second Level | Bathroom | 1.5 m | 1.91 m | 1.5 m x 1.91 m |
| Second Level | Primary Bedroom | 4.73 m | 3.12 m | 4.73 m x 3.12 m |
| Second Level | Bedroom 2 | 4.65 m | 2.6 m | 4.65 m x 2.6 m |
| Second Level | Bedroom 3 | 2.74 m | 3.17 m | 2.74 m x 3.17 m |
| Main Level | Kitchen | 5.67 m | 3.18 m | 5.67 m x 3.18 m |
| Main Level | Bathroom | 2.53 m | 2.27 m | 2.53 m x 2.27 m |
| Main Level | Dining Room | 5.36 m | 5.55 m | 5.36 m x 5.55 m |
| Main Level | Living Room | 5.94 m | 4.71 m | 5.94 m x 4.71 m |
Utilities
| Cable | Available |
| Electricity | Installed |
| Sewer | Installed |
https://www.realtor.ca/real-estate/28770948/233-queen-street-s-arran-elderslie-arran-elderslie
Wendy Liddle
660 Queen Street
Paisley, Ontario N0G 2N0

