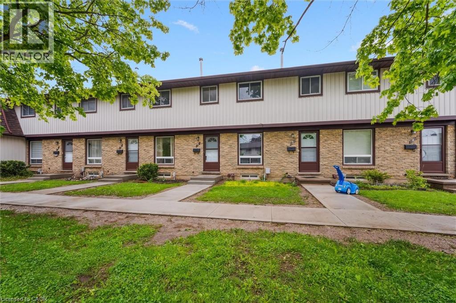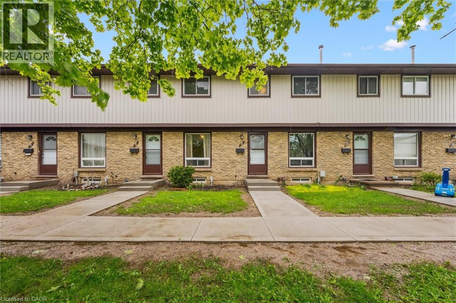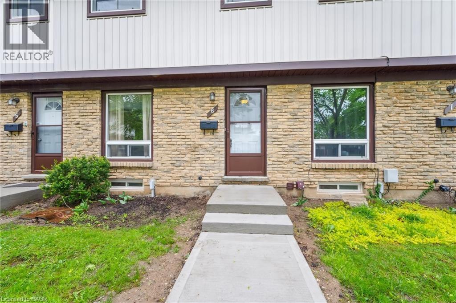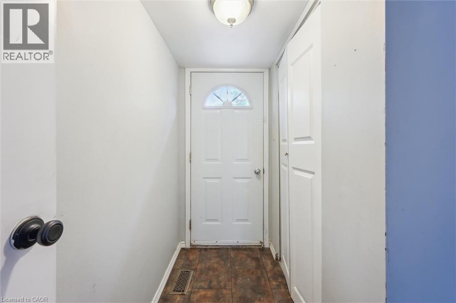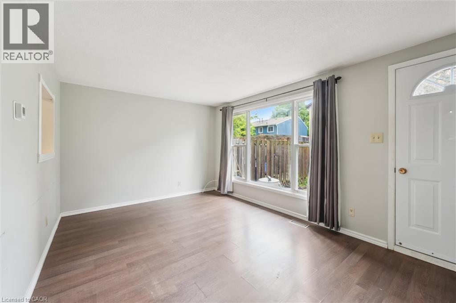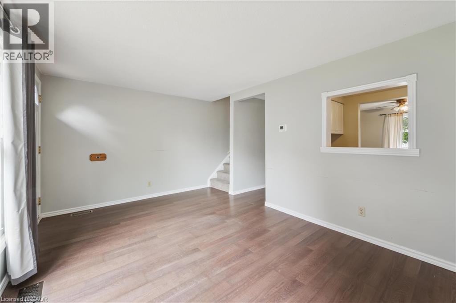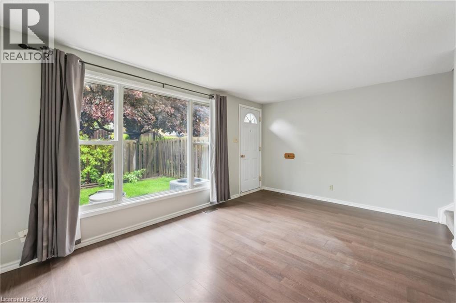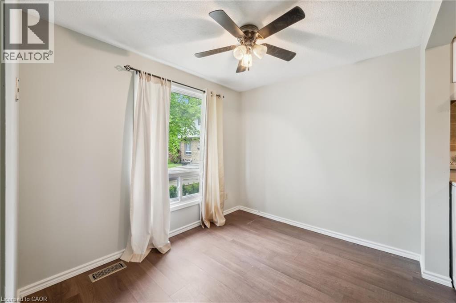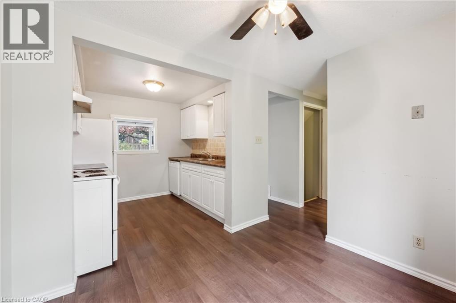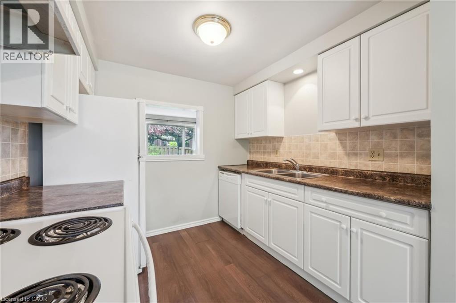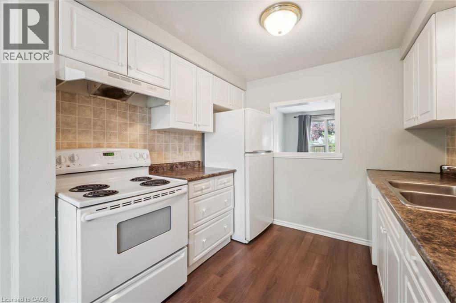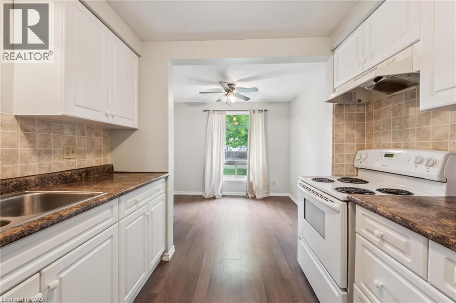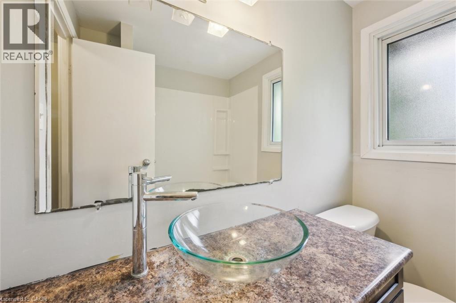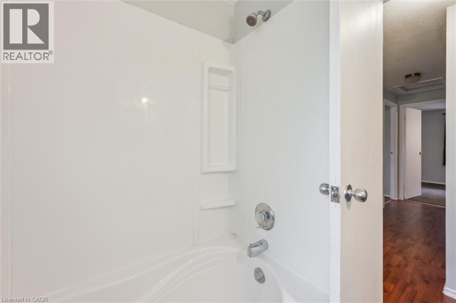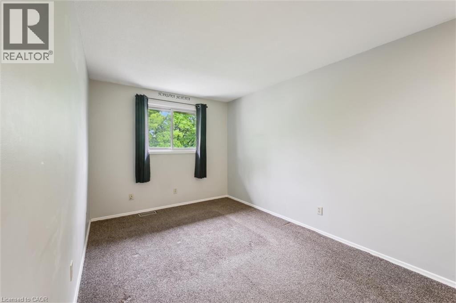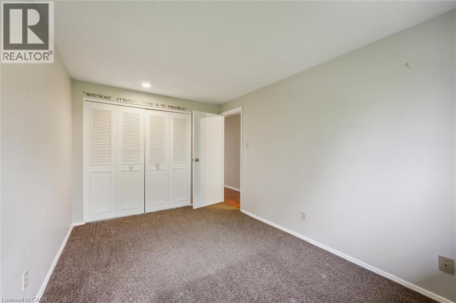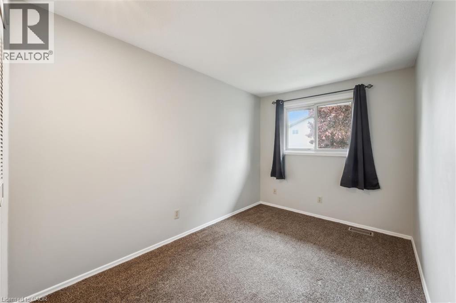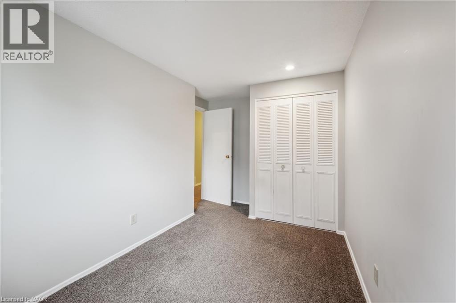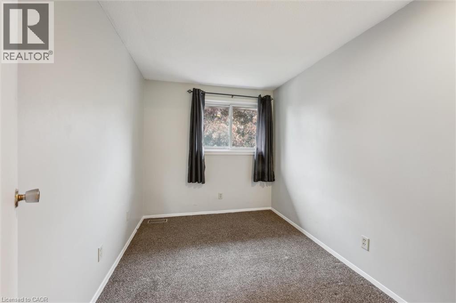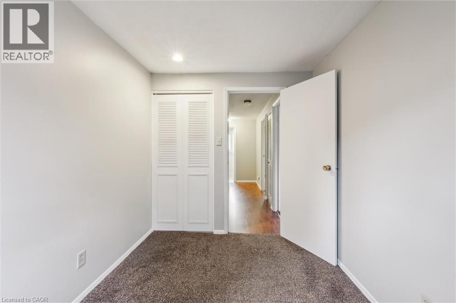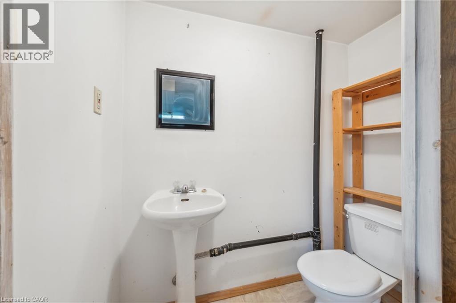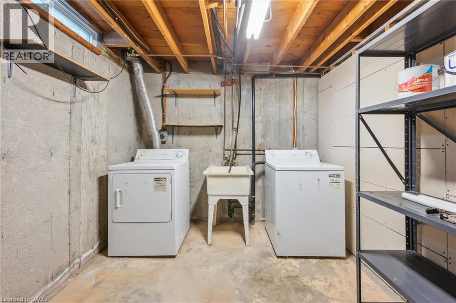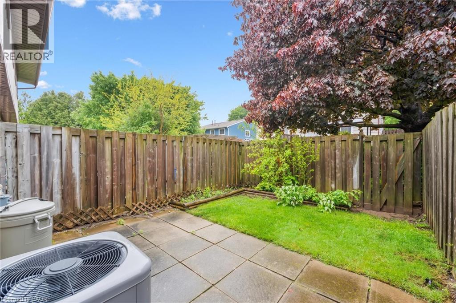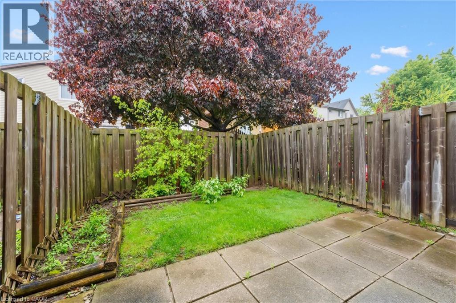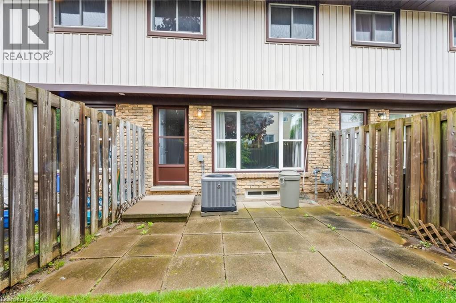210 Glamis Road Unit# 6 Cambridge, Ontario N1R 6L3
$2,500 MonthlyInsurance, Landscaping, Property Management, Parking
2-Storey Condo in Family-Friendly North Galt! Welcome to this charming 2-storey condo townhome in the center of North Galt, Cambridge. Perfect for first-time buyers, young families, or downsizers, this home offers 3 spacious bedrooms and 1.5 bathrooms, providing comfort and functionality for everyday living. The bright main floor features a welcoming living room, a practical kitchen with storage, and a dining area. Your private outdoor space—ideal for relaxing or entertaining is right off the living room. Upstairs, you’ll find three well-sized bedrooms, including a primary retreat with ample closet space. Set in a well-maintained, family-friendly community, this condo is close to excellent schools, parks, shopping, and quick access to Highway 401 for commuters. Residents also enjoy the convenience of condo living with low-maintenance exteriors (id:63008)
Property Details
| MLS® Number | 40763783 |
| Property Type | Single Family |
| AmenitiesNearBy | Park, Place Of Worship, Playground, Public Transit |
| EquipmentType | Water Heater |
| ParkingSpaceTotal | 1 |
| RentalEquipmentType | Water Heater |
Building
| BathroomTotal | 2 |
| BedroomsAboveGround | 3 |
| BedroomsTotal | 3 |
| Appliances | Dryer, Refrigerator, Stove, Washer |
| ArchitecturalStyle | 2 Level |
| BasementDevelopment | Partially Finished |
| BasementType | Full (partially Finished) |
| ConstructionStyleAttachment | Attached |
| CoolingType | Central Air Conditioning |
| ExteriorFinish | Aluminum Siding, Brick |
| HalfBathTotal | 1 |
| HeatingFuel | Natural Gas |
| HeatingType | Forced Air |
| StoriesTotal | 2 |
| SizeInterior | 1034 Sqft |
| Type | Row / Townhouse |
| UtilityWater | Municipal Water |
Parking
| Visitor Parking |
Land
| AccessType | Highway Access |
| Acreage | No |
| LandAmenities | Park, Place Of Worship, Playground, Public Transit |
| LandscapeFeatures | Landscaped |
| Sewer | Municipal Sewage System |
| SizeTotalText | Under 1/2 Acre |
| ZoningDescription | Rm4 |
Rooms
| Level | Type | Length | Width | Dimensions |
|---|---|---|---|---|
| Second Level | Bedroom | 8'9'' x 13'10'' | ||
| Second Level | Bedroom | 7'9'' x 10'2'' | ||
| Second Level | 4pc Bathroom | Measurements not available | ||
| Lower Level | 2pc Bathroom | Measurements not available | ||
| Main Level | Bedroom | 8'10'' x 14'1'' | ||
| Main Level | Living Room | 15'5'' x 10'6'' | ||
| Main Level | Kitchen | 8'8'' x 7'11'' | ||
| Main Level | Dining Room | 9'4'' x 8'1'' |
https://www.realtor.ca/real-estate/28779899/210-glamis-road-unit-6-cambridge
Stacey Chaves
Broker
1400 Bishop St. N, Suite B
Cambridge, Ontario N1R 6W8

