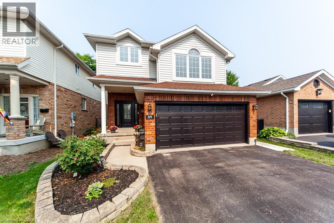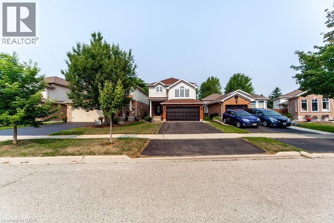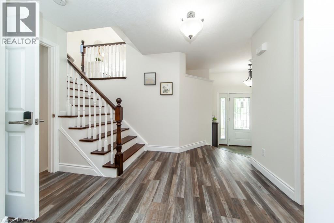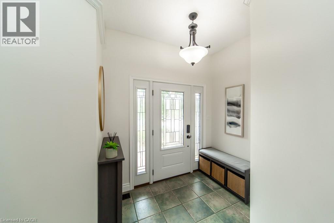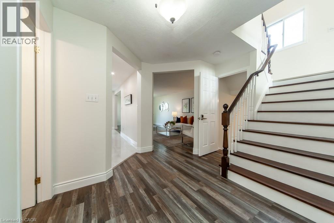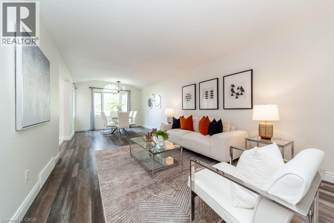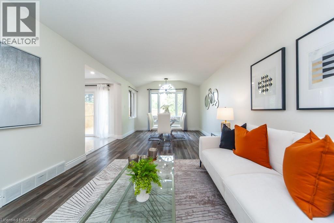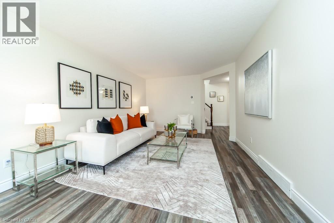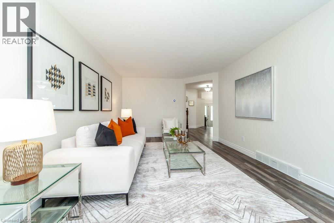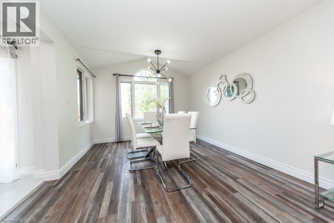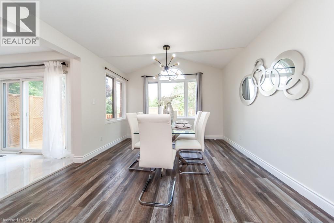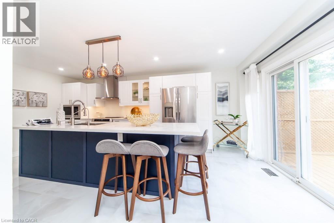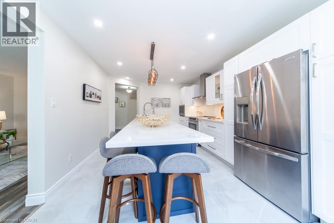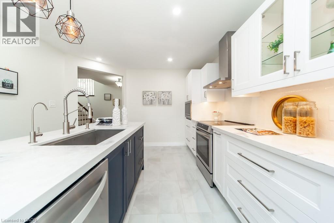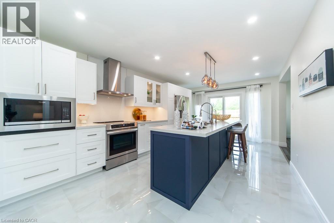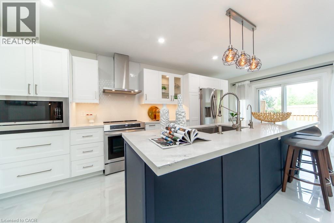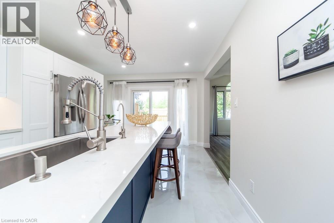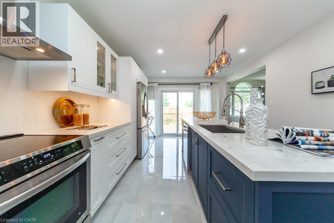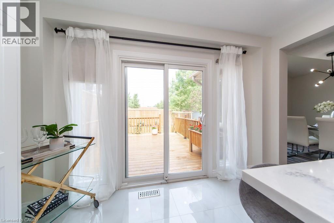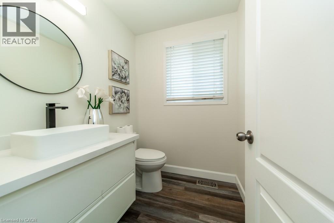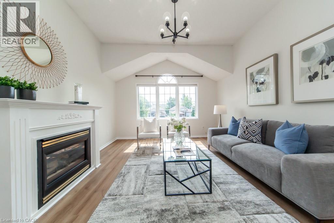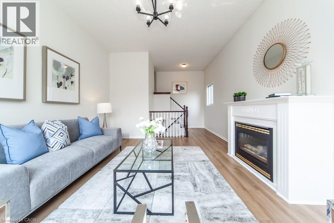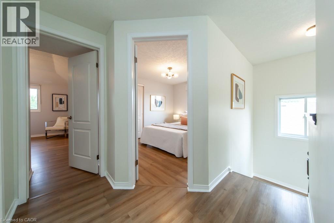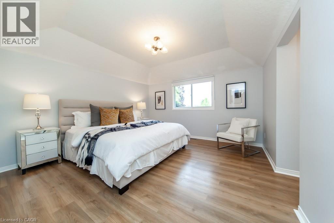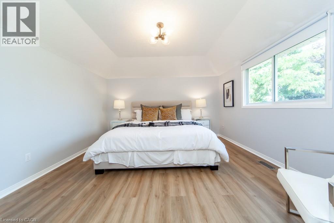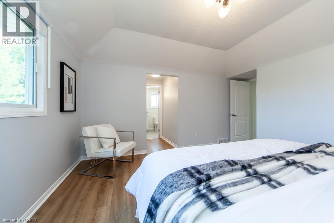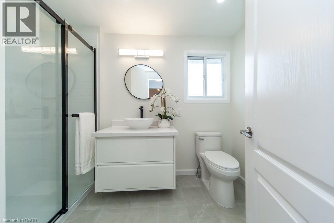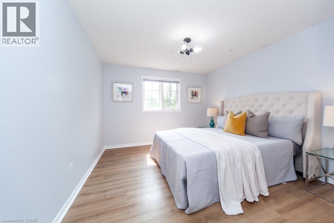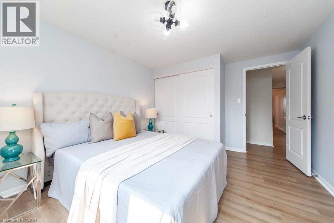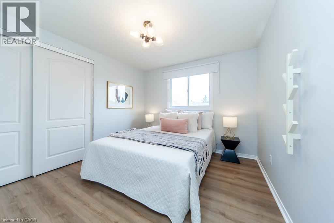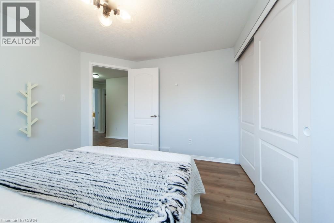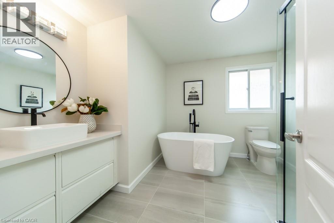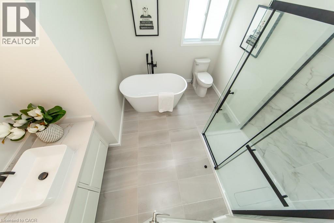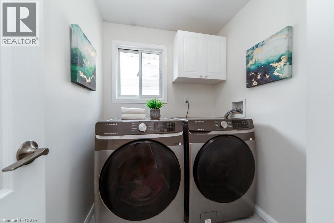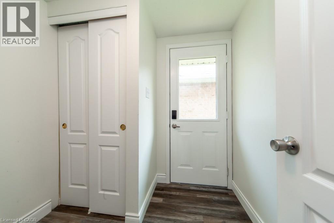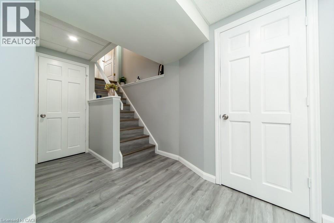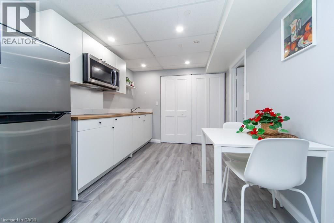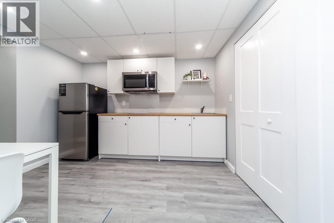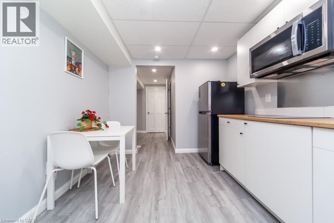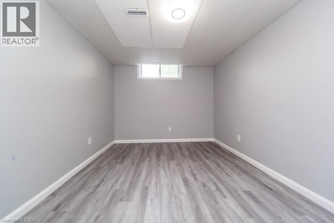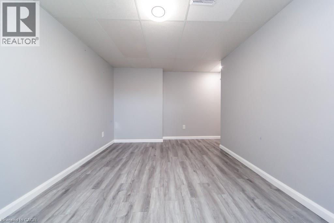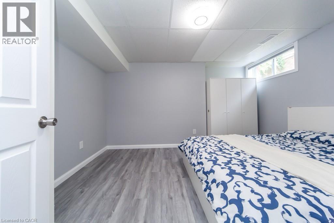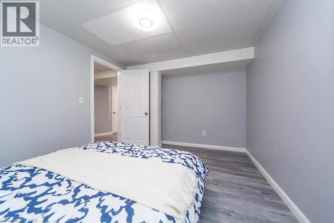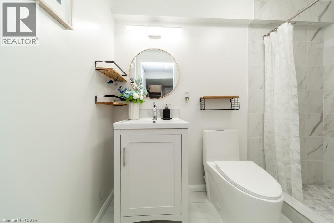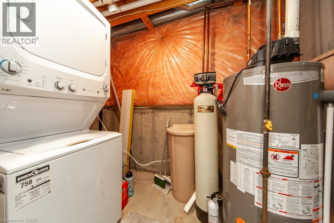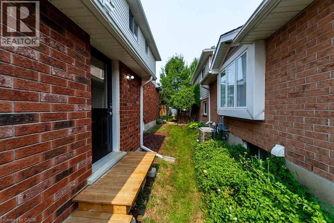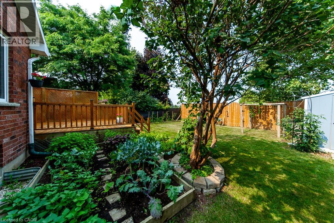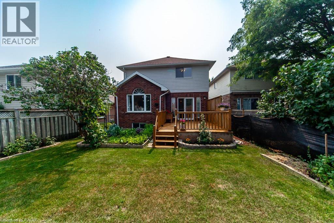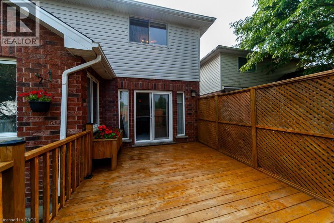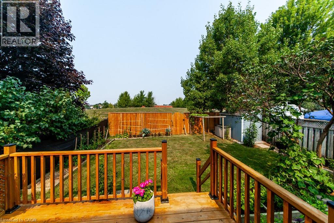579 Windjammer Way Waterloo, Ontario N2K 3Z6
$1,149,999
Beautifully Upgraded Home in One of Waterloo’s Most Sought-After Neighbourhoods Welcome to this freshly updated, move-in-ready home upgraded living space. Bright, spacious principal rooms provide the perfect setting for family life and entertaining alike. Featuring 3+2 generously sized bedrooms, 4 bathrooms, and a fully finished basement, there’s plenty of room to grow. Enjoy quality time in the inviting 1.5-storey mid-level family room, or unwind on the sun-filled deck overlooking the backyard. This stylish and well-maintained home is ready to impress—inside and out. Nestled in Waterloo’s East Bridge community, this home offers easy access to top-rated schools, RIM Park, scenic trails, and major highways. With nearby public transit and shopping, it’s perfectly positioned for both commuting and family living. (id:63008)
Property Details
| MLS® Number | 40757825 |
| Property Type | Single Family |
| ParkingSpaceTotal | 4 |
Building
| BathroomTotal | 4 |
| BedroomsAboveGround | 3 |
| BedroomsBelowGround | 2 |
| BedroomsTotal | 5 |
| ArchitecturalStyle | 2 Level |
| BasementDevelopment | Finished |
| BasementType | Full (finished) |
| ConstructionStyleAttachment | Detached |
| CoolingType | Central Air Conditioning |
| ExteriorFinish | Brick, Vinyl Siding |
| HalfBathTotal | 1 |
| HeatingFuel | Natural Gas |
| HeatingType | Forced Air |
| StoriesTotal | 2 |
| SizeInterior | 2687 Sqft |
| Type | House |
| UtilityWater | Municipal Water |
Parking
| Attached Garage |
Land
| Acreage | No |
| Sewer | Municipal Sewage System |
| SizeDepth | 116 Ft |
| SizeFrontage | 36 Ft |
| SizeTotalText | Under 1/2 Acre |
| ZoningDescription | R |
Rooms
| Level | Type | Length | Width | Dimensions |
|---|---|---|---|---|
| Second Level | 4pc Bathroom | Measurements not available | ||
| Second Level | 3pc Bathroom | Measurements not available | ||
| Second Level | Laundry Room | 7'1'' x 5'5'' | ||
| Second Level | Bedroom | 10'9'' x 10'0'' | ||
| Second Level | Bedroom | 13'2'' x 10'8'' | ||
| Second Level | Primary Bedroom | 16'0'' x 13'1'' | ||
| Second Level | Family Room | 16'0'' x 13'0'' | ||
| Basement | Storage | 9'9'' x 7'11'' | ||
| Basement | Laundry Room | 13'0'' x 5'6'' | ||
| Basement | Bedroom | 14'10'' x 9'8'' | ||
| Basement | Bedroom | 12'11'' x 9'11'' | ||
| Basement | Kitchen | 11'4'' x 9'9'' | ||
| Basement | 3pc Bathroom | 8'9'' x 4'0'' | ||
| Main Level | 2pc Bathroom | Measurements not available | ||
| Main Level | Kitchen | 19'8'' x 11'5'' | ||
| Main Level | Dining Room | 25'5'' x 11'4'' | ||
| Main Level | Living Room | 25'5'' x 11'4'' |
https://www.realtor.ca/real-estate/28698424/579-windjammer-way-waterloo
Ann Vuong
Broker
30 Eglinton Ave West Suite 7
Mississauga, Ontario L5R 3E7

