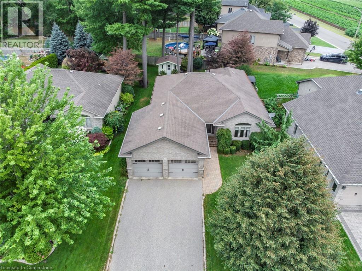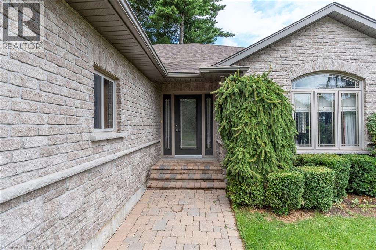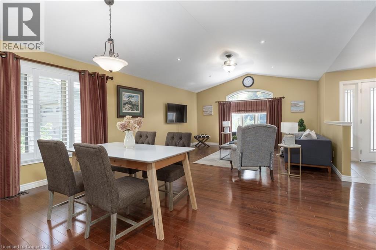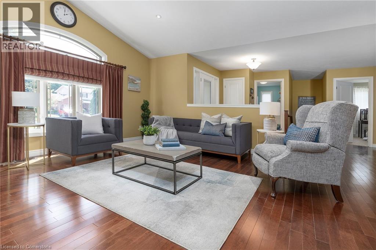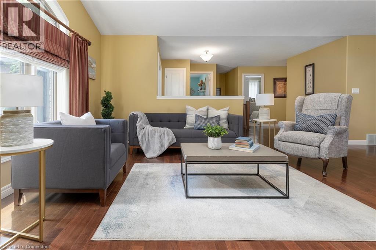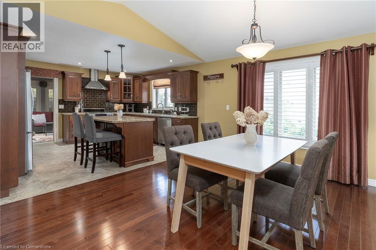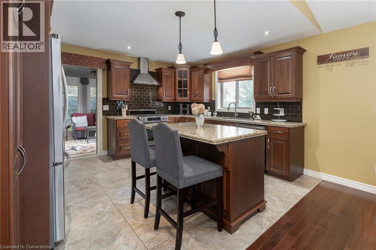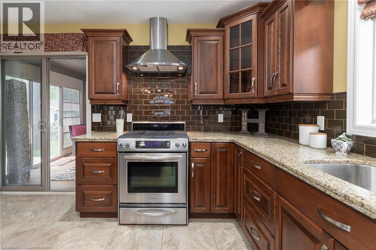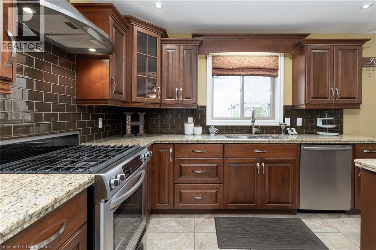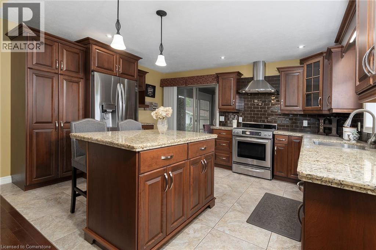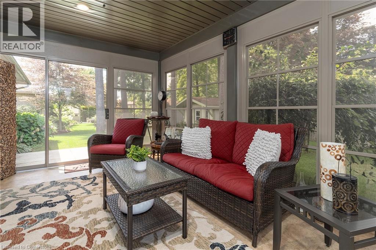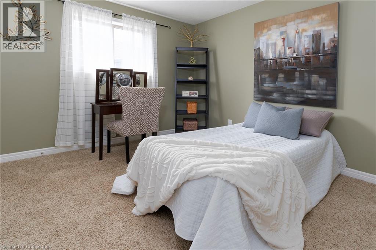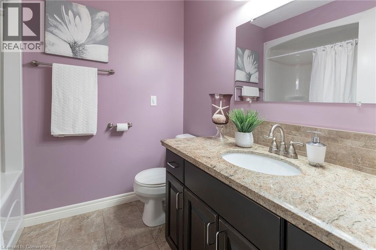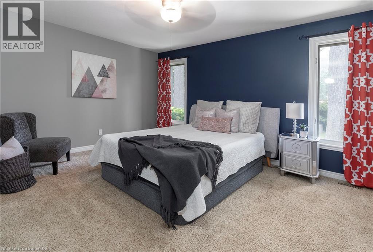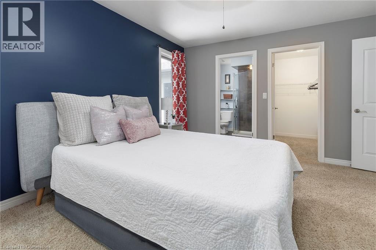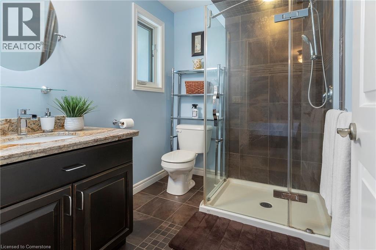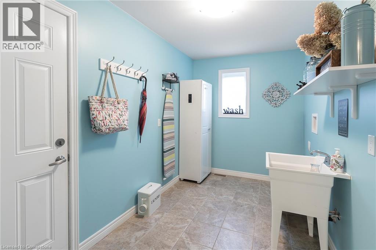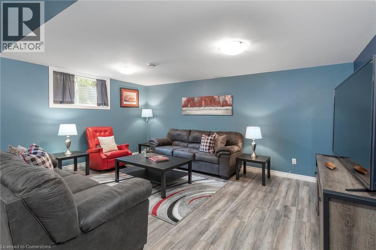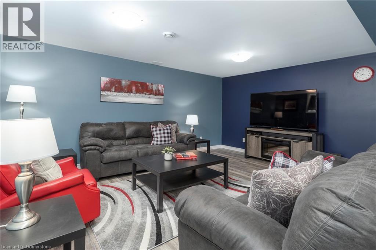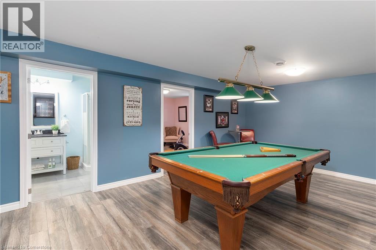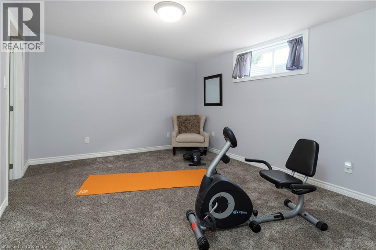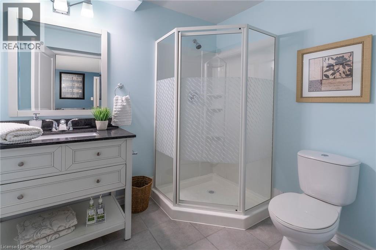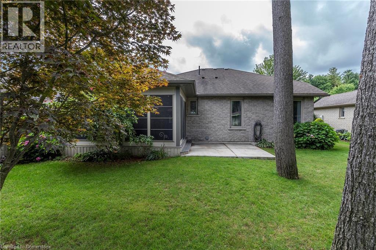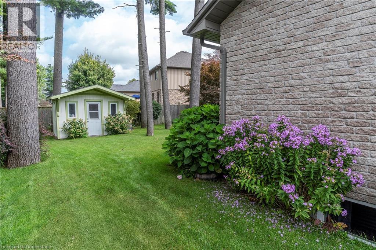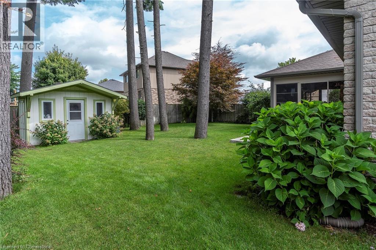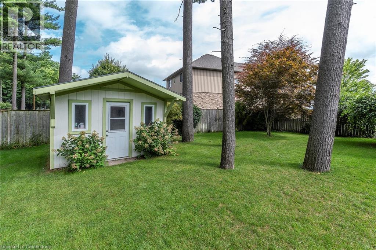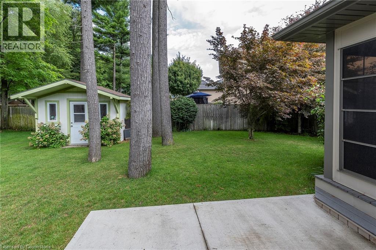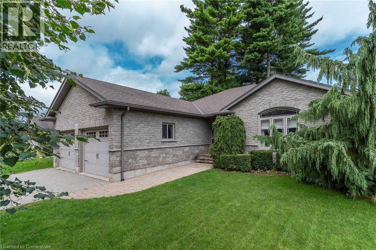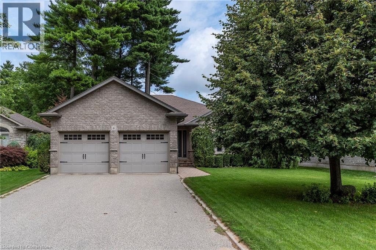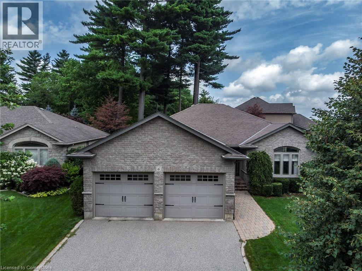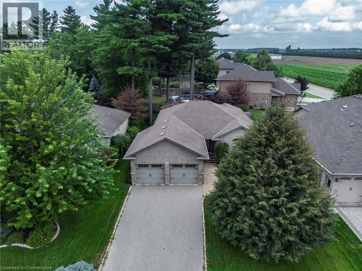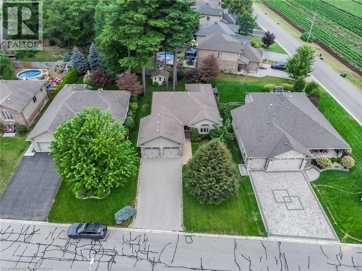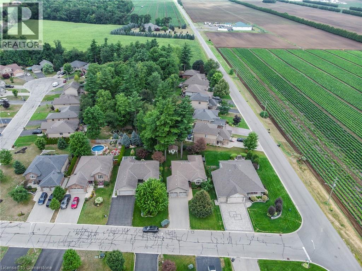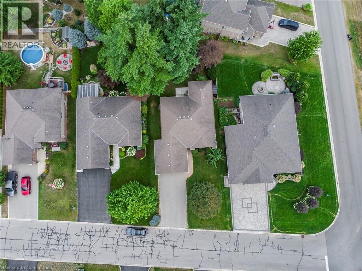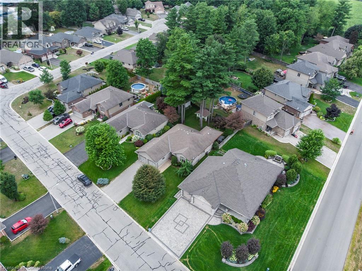6 Wintergreen Crescent Delhi, Ontario N4B 2W5
$749,900
Beautifully well kept and maintained all brick premium bungalow in an upscale Delhi neighbourhood on a large private lot. This home exudes charm with the beautiful hardwood flooring, natural light from the large windows and open concept design. The open Liv Rm, Din Rm & Kitch offer plenty of space for family gatherings and entertaining. The updated Kitch will make you want to cook featuring granite counters, plenty of cupboard space, S/S appliances, granite countertops and a spacious island that could add extra seating. There is also a BONUS three season sunroom with floor to ceiling windows offering privacy and functionality. The bedrooms are a fantastic size and the master has the convenience of ensuite privileges and a great walk in closet. This floor is complete with 2 additional bathrooms and the convenience of main flr laundry. The lower lvl offers even more space with a large Rec Rm, office/gym area, bedroom and an additional bathroom. The yard offers plenty of space for your backyard oasis, family games & meals on large concrete patio. You will love the mature landscaping, sprinkler system in the front and back and just sitting back and enjoying the tranquil feel this property offers. You will not be disappointed by this great home located in a great family friendly neighbourhood close to shopping, schools, park and more!!! (id:63008)
Property Details
| MLS® Number | 40759868 |
| Property Type | Single Family |
| AmenitiesNearBy | Park, Place Of Worship, Schools, Shopping |
| CommunicationType | High Speed Internet |
| CommunityFeatures | Quiet Area, Community Centre, School Bus |
| EquipmentType | Water Heater |
| Features | Southern Exposure, Paved Driveway, Sump Pump, Automatic Garage Door Opener |
| ParkingSpaceTotal | 4 |
| RentalEquipmentType | Water Heater |
| Structure | Shed |
Building
| BathroomTotal | 3 |
| BedroomsAboveGround | 2 |
| BedroomsBelowGround | 1 |
| BedroomsTotal | 3 |
| Appliances | Dishwasher, Refrigerator, Stove, Hood Fan, Window Coverings, Garage Door Opener |
| ArchitecturalStyle | Bungalow |
| BasementDevelopment | Finished |
| BasementType | Full (finished) |
| ConstructionStyleAttachment | Detached |
| CoolingType | Central Air Conditioning |
| ExteriorFinish | Brick Veneer |
| Fixture | Ceiling Fans |
| FoundationType | Poured Concrete |
| HeatingFuel | Natural Gas |
| HeatingType | Forced Air |
| StoriesTotal | 1 |
| SizeInterior | 1435 Sqft |
| Type | House |
| UtilityWater | Municipal Water |
Parking
| Attached Garage |
Land
| AccessType | Highway Access |
| Acreage | No |
| LandAmenities | Park, Place Of Worship, Schools, Shopping |
| LandscapeFeatures | Lawn Sprinkler |
| Sewer | Municipal Sewage System |
| SizeDepth | 141 Ft |
| SizeFrontage | 59 Ft |
| SizeTotalText | Under 1/2 Acre |
| ZoningDescription | R1h |
Rooms
| Level | Type | Length | Width | Dimensions |
|---|---|---|---|---|
| Basement | Games Room | 19'4'' x 13'0'' | ||
| Basement | Bedroom | 11'2'' x 12'9'' | ||
| Basement | 3pc Bathroom | Measurements not available | ||
| Basement | Recreation Room | 26'1'' x 17'8'' | ||
| Main Level | 4pc Bathroom | 6'8'' x 7'3'' | ||
| Main Level | Bedroom | 10'5'' x 10'4'' | ||
| Main Level | Full Bathroom | Measurements not available | ||
| Main Level | Primary Bedroom | 14'11'' x 13'5'' | ||
| Main Level | Kitchen | 13'10'' x 12'2'' | ||
| Main Level | Dining Room | 14'9'' x 14'9'' | ||
| Main Level | Living Room | 14'9'' x 11'0'' | ||
| Main Level | Laundry Room | 11'11'' x 6'9'' | ||
| Main Level | Foyer | 9'8'' x 7'1'' |
Utilities
| Electricity | Available |
| Natural Gas | Available |
https://www.realtor.ca/real-estate/28734992/6-wintergreen-crescent-delhi
Mary Hamilton
Salesperson
109 Portia Drive Unit 4b
Ancaster, Ontario L9G 0E8

