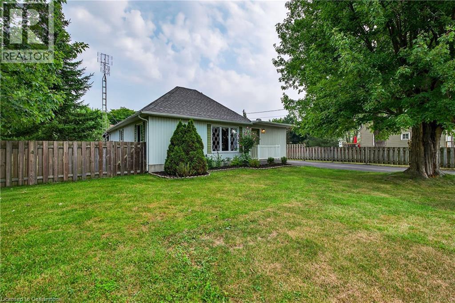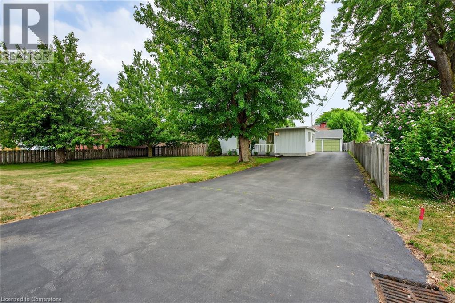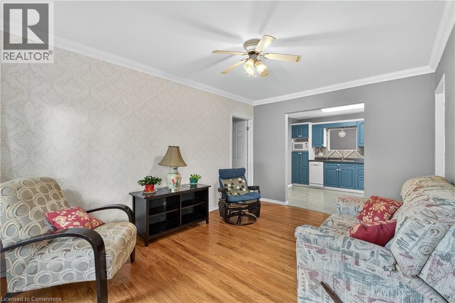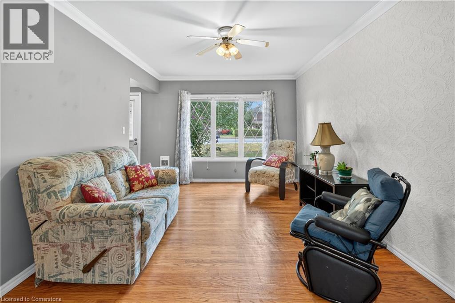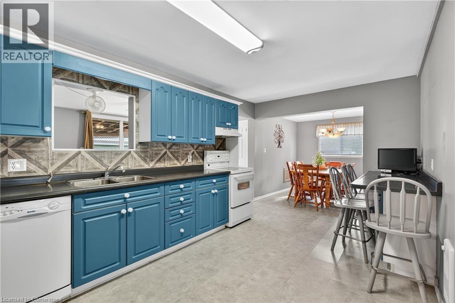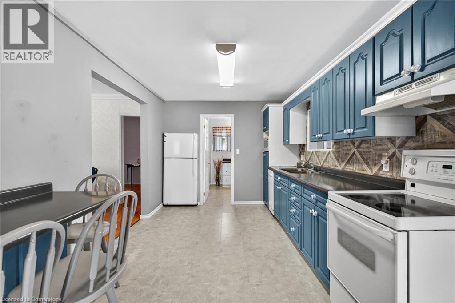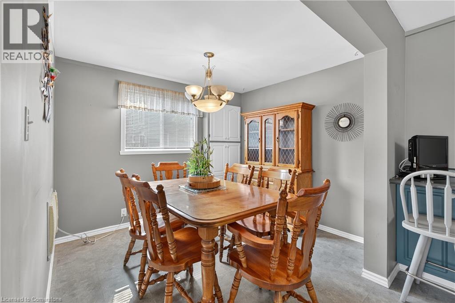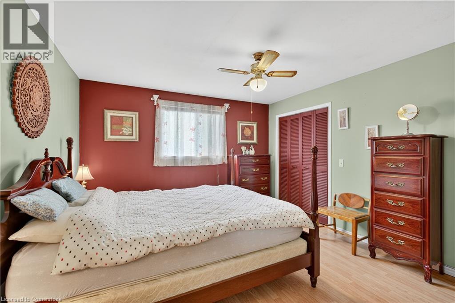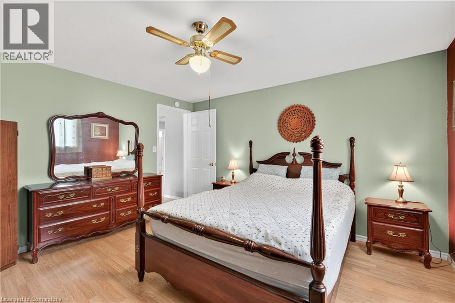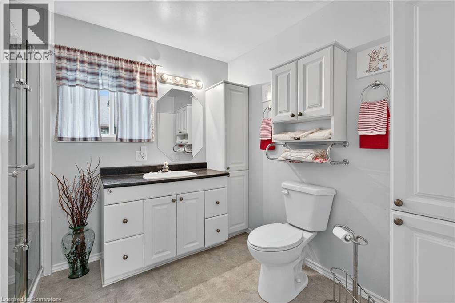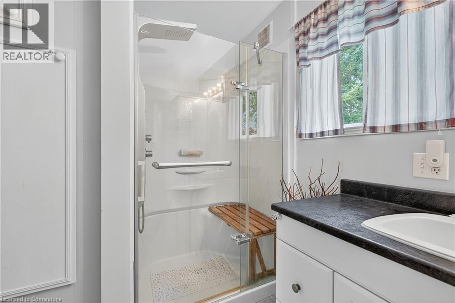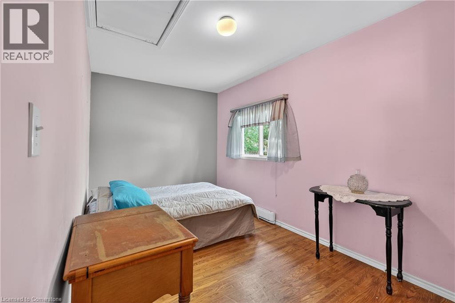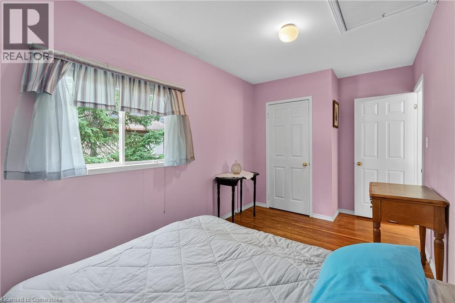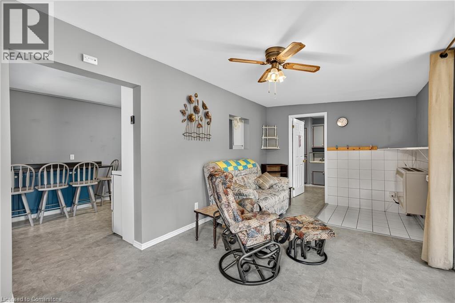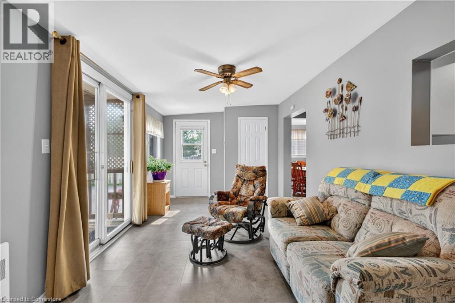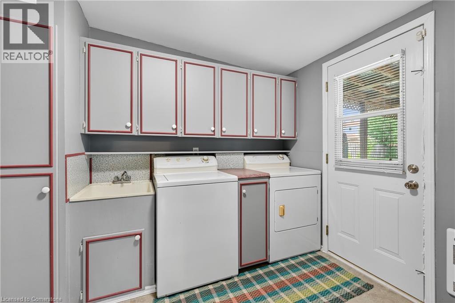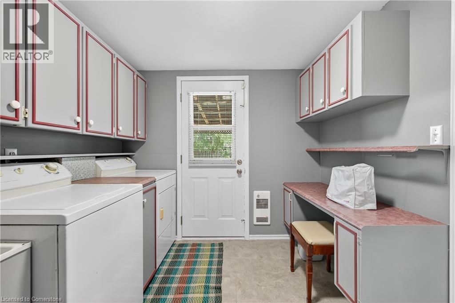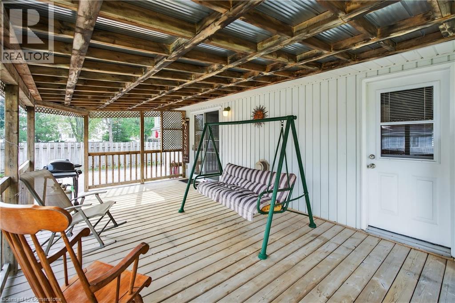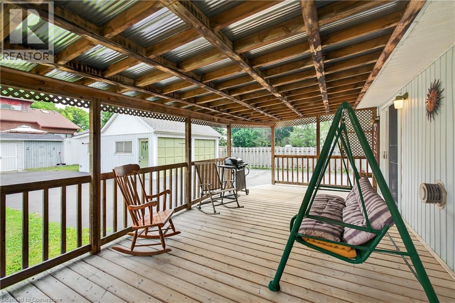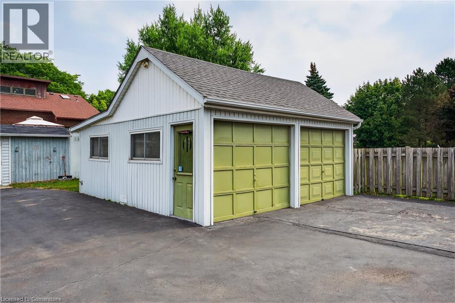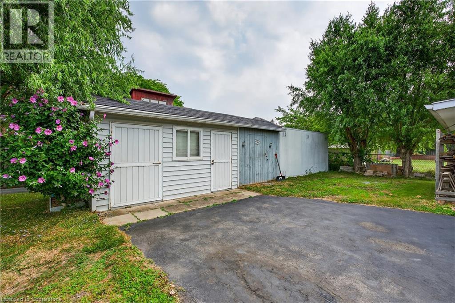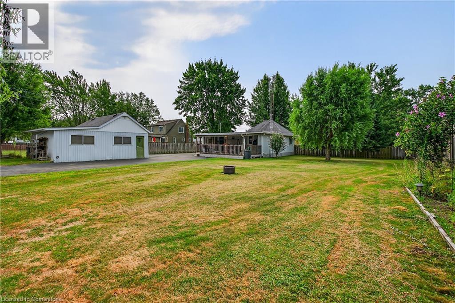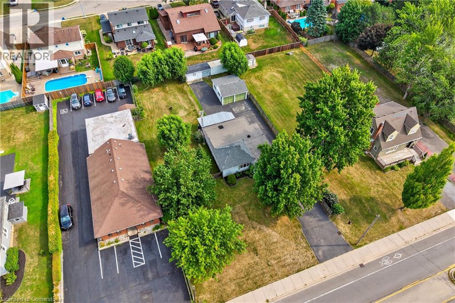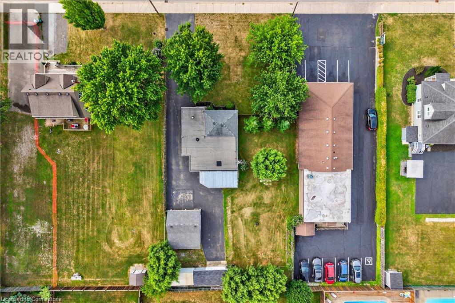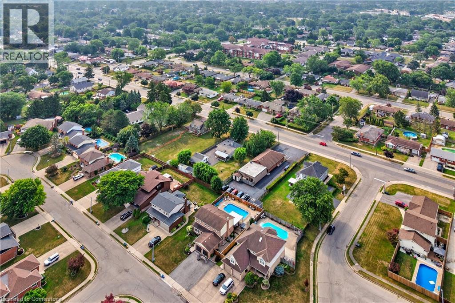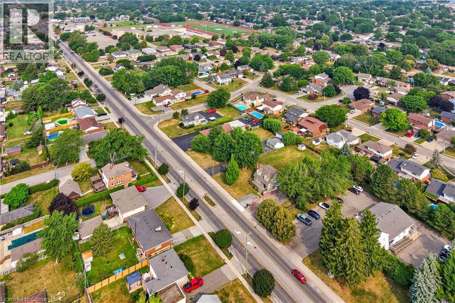190 Thorold Road Welland, Ontario L3C 3V7
$549,000
Welcome to 190 Thorold Road, Welland! This charming 2-bedroom, 1-bath bungalow sits on a massive double-wide lot, offering space, privacy, and potential. Whether you're looking to downsize, invest, or get into the market, this home delivers. Inside you'll find a cozy layout with a bright family or living room, perfect for relaxing or entertaining. Step out back and enjoy a covered porch overlooking the spacious yard — ideal for summer BBQs, kids, pets, or future expansion. Bonus features include a huge shed for storage or a workshop, and a detached 2-car garage with plenty of driveway space for all your toys. Located close to schools, parks, shopping, and all of Welland’s key amenities. This one has the lot size and bones you just can’t find anymore. (id:63008)
Property Details
| MLS® Number | 40757609 |
| Property Type | Single Family |
| AmenitiesNearBy | Park, Place Of Worship, Public Transit, Schools |
| CommunityFeatures | School Bus |
| EquipmentType | Water Heater |
| Features | Paved Driveway |
| ParkingSpaceTotal | 10 |
| RentalEquipmentType | Water Heater |
| Structure | Shed, Porch |
Building
| BathroomTotal | 1 |
| BedroomsAboveGround | 2 |
| BedroomsTotal | 2 |
| Appliances | Dishwasher, Dryer, Refrigerator, Stove, Washer, Hood Fan, Window Coverings |
| ArchitecturalStyle | Bungalow |
| BasementDevelopment | Unfinished |
| BasementType | Crawl Space (unfinished) |
| ConstructedDate | 1920 |
| ConstructionStyleAttachment | Detached |
| CoolingType | Wall Unit |
| ExteriorFinish | Aluminum Siding |
| Fixture | Ceiling Fans |
| HeatingFuel | Electric, Natural Gas |
| HeatingType | Radiant Heat |
| StoriesTotal | 1 |
| SizeInterior | 891 Sqft |
| Type | House |
| UtilityWater | Municipal Water |
Parking
| Detached Garage |
Land
| Acreage | No |
| FenceType | Partially Fenced |
| LandAmenities | Park, Place Of Worship, Public Transit, Schools |
| Sewer | Municipal Sewage System |
| SizeDepth | 168 Ft |
| SizeFrontage | 86 Ft |
| SizeTotalText | Under 1/2 Acre |
| ZoningDescription | Rl1 Nc |
Rooms
| Level | Type | Length | Width | Dimensions |
|---|---|---|---|---|
| Main Level | Laundry Room | 9'7'' x 8'4'' | ||
| Main Level | Family Room | 9'7'' x 18'5'' | ||
| Main Level | 3pc Bathroom | 9'4'' x 8'1'' | ||
| Main Level | Bedroom | 15'2'' x 8'2'' | ||
| Main Level | Primary Bedroom | 11'6'' x 13'2'' | ||
| Main Level | Dining Room | 9'5'' x 8'4'' | ||
| Main Level | Kitchen | 9'5'' x 4'7'' | ||
| Main Level | Living Room | 15'3'' x 10'7'' |
https://www.realtor.ca/real-estate/28708626/190-thorold-road-welland
Rob Golfi
Salesperson
1 Markland Street
Hamilton, Ontario L8P 2J5

